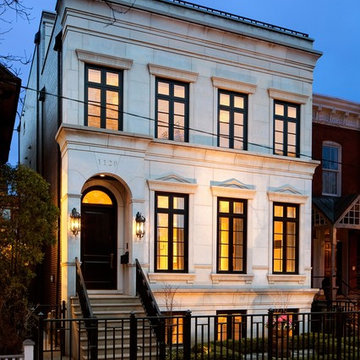Красивые большие дома с облицовкой из камня – 13 355 фото фасадов
Сортировать:
Бюджет
Сортировать:Популярное за сегодня
161 - 180 из 13 355 фото
1 из 3
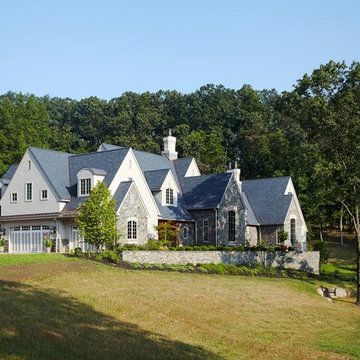
The comfortable elegance of this French-Country inspired home belies the challenges faced during its conception. The beautiful, wooded site was steeply sloped requiring study of the location, grading, approach, yard and views from and to the rolling Pennsylvania countryside. The client desired an old world look and feel, requiring a sensitive approach to the extensive program. Large, modern spaces could not add bulk to the interior or exterior. Furthermore, it was critical to balance voluminous spaces designed for entertainment with more intimate settings for daily living while maintaining harmonic flow throughout.
The result home is wide, approached by a winding drive terminating at a prominent facade embracing the motor court. Stone walls feather grade to the front façade, beginning the masonry theme dressing the structure. A second theme of true Pennsylvania timber-framing is also introduced on the exterior and is subsequently revealed in the formal Great and Dining rooms. Timber-framing adds drama, scales down volume, and adds the warmth of natural hand-wrought materials. The Great Room is literal and figurative center of this master down home, separating casual living areas from the elaborate master suite. The lower level accommodates casual entertaining and an office suite with compelling views. The rear yard, cut from the hillside, is a composition of natural and architectural elements with timber framed porches and terraces accessed from nearly every interior space flowing to a hillside of boulders and waterfalls.
The result is a naturally set, livable, truly harmonious, new home radiating old world elegance. This home is powered by a geothermal heating and cooling system and state of the art electronic controls and monitoring systems.
Roof is simulated slate made from recycled materials. The company for this home is no longer in business but today we specify Inspire by Boral https://www.boralroof.com/product-profile/composite/classic-slate/4IFUE5205/
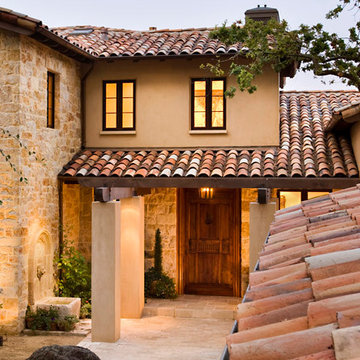
Идея дизайна: большой, двухэтажный, бежевый дом в средиземноморском стиле с облицовкой из камня
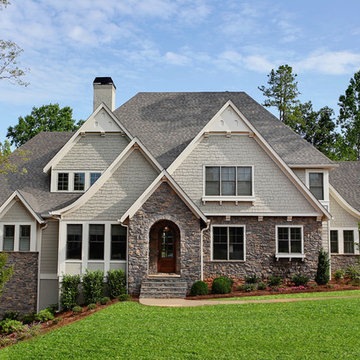
Stone and shake exterior with multiple gables, painted brick chimney and hip roof.
Источник вдохновения для домашнего уюта: большой, двухэтажный, бежевый дом в классическом стиле с облицовкой из камня и вальмовой крышей
Источник вдохновения для домашнего уюта: большой, двухэтажный, бежевый дом в классическом стиле с облицовкой из камня и вальмовой крышей
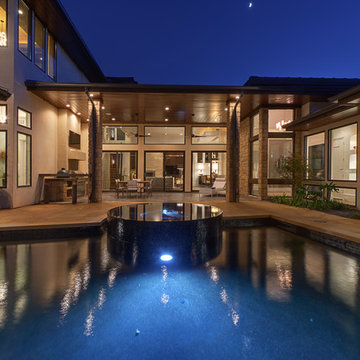
This Neo-prairie style home with its wide overhangs and well shaded bands of glass combines the openness of an island getaway with a “C – shaped” floor plan that gives the owners much needed privacy on a 78’ wide hillside lot. Photos by James Bruce and Merrick Ales.
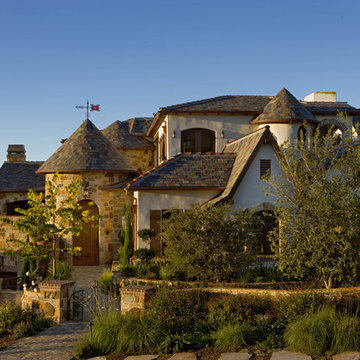
Storybook-style architecture was created in Hollywood in the early 1900s and has materialized sporadically ever since throughout Southern California .
This home has taken that theme to a level seldom seen. The sweeping lines of the shingle-pattern slate roof coupled with turrets, shuttered windows, and exterior stone, bring this storybook fantasy to life. Gracing the coastal bluff in Corona del Mar, this unique home has a chef-style kitchen with great room, private study, dedicated theater, recreation/exercise room, separate guest quarters, and all the luxurious finishes befitting a home of this stature. Easy access throughout the house is achieved by a 4-stop elevator. Dual parking garages, one on grade plus a subterranean garage, accommodate a multi-generational family’s needs
Shorecliff Community
Corona del Mar, CA
Eric Figge Photography
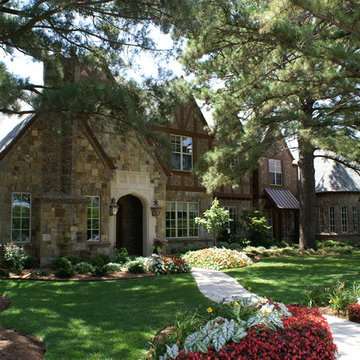
Стильный дизайн: большой, двухэтажный, бежевый дом в классическом стиле с облицовкой из камня и двускатной крышей - последний тренд
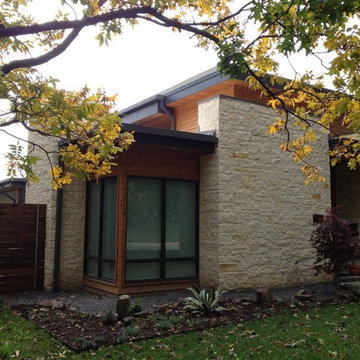
Greico Modern Homes - Dallas
www.greicohomes.com
www.facebook.com/GreicoModernHomes
Стильный дизайн: большой, одноэтажный, серый частный загородный дом в стиле модернизм с облицовкой из камня - последний тренд
Стильный дизайн: большой, одноэтажный, серый частный загородный дом в стиле модернизм с облицовкой из камня - последний тренд
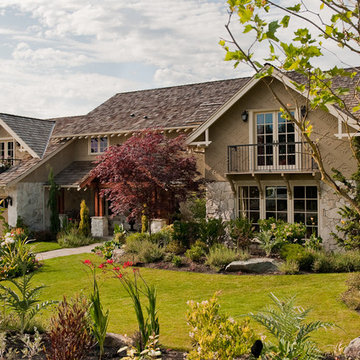
Стильный дизайн: двухэтажный, бежевый, большой дом в классическом стиле с облицовкой из камня - последний тренд
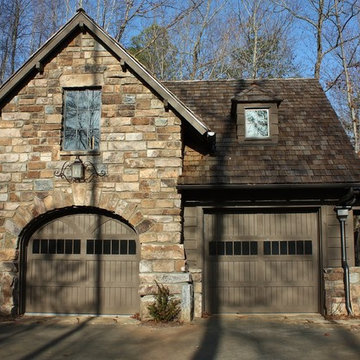
Nestled in the foothills of the Blue Ridge Mountains, this cottage blends old world authenticity with contemporary design elements.
На фото: большой, одноэтажный, разноцветный дом в классическом стиле с облицовкой из камня и двускатной крышей с
На фото: большой, одноэтажный, разноцветный дом в классическом стиле с облицовкой из камня и двускатной крышей с
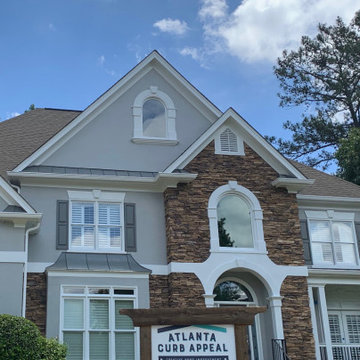
The builder browns turn to updated gray. Great way to incorporate the existing stone facade.
Стильный дизайн: большой, двухэтажный, серый частный загородный дом в стиле модернизм с облицовкой из камня, двускатной крышей и крышей из гибкой черепицы - последний тренд
Стильный дизайн: большой, двухэтажный, серый частный загородный дом в стиле модернизм с облицовкой из камня, двускатной крышей и крышей из гибкой черепицы - последний тренд
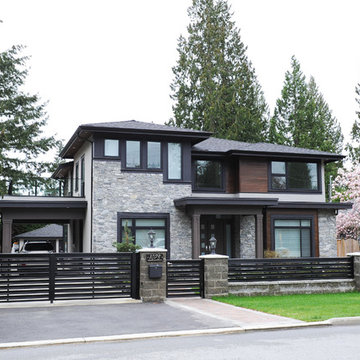
На фото: большой, трехэтажный, серый частный загородный дом в современном стиле с облицовкой из камня, вальмовой крышей и крышей из гибкой черепицы с
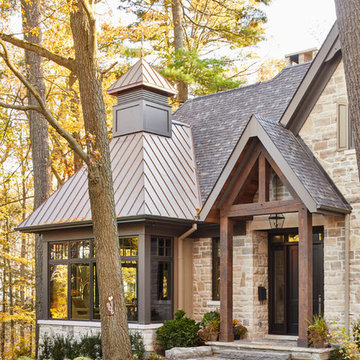
Свежая идея для дизайна: большой, двухэтажный, бежевый частный загородный дом в стиле рустика с облицовкой из камня - отличное фото интерьера
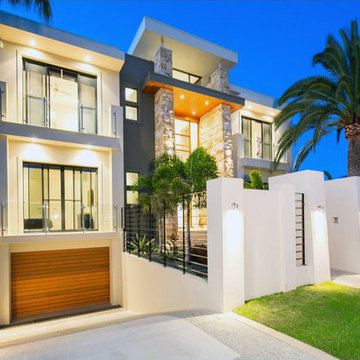
Street frontage is everything when living on the Gold Coast's Sovereign Island. It is for this reason that we have integrated a mix of materials luxury, to create a truly grand road presence. Some of these elements are, solid sandstone entry columns, timber clad feature ceilings, rort iron and rendered highlights. All these elements culminate in a modern two-story high entry with large 1500 wide pivot entry door.
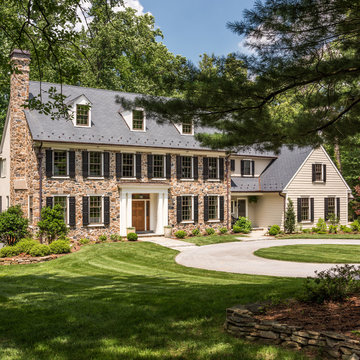
Angle Eye Photography
На фото: большой, двухэтажный частный загородный дом в классическом стиле с облицовкой из камня, двускатной крышей и крышей из гибкой черепицы с
На фото: большой, двухэтажный частный загородный дом в классическом стиле с облицовкой из камня, двускатной крышей и крышей из гибкой черепицы с
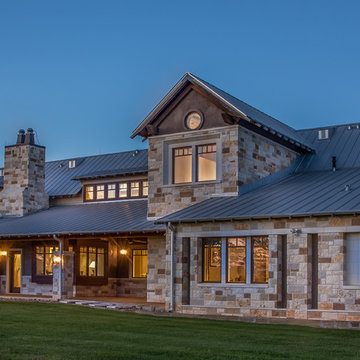
JR Woody
Пример оригинального дизайна: большой, бежевый, одноэтажный частный загородный дом в стиле рустика с облицовкой из камня, двускатной крышей и металлической крышей
Пример оригинального дизайна: большой, бежевый, одноэтажный частный загородный дом в стиле рустика с облицовкой из камня, двускатной крышей и металлической крышей
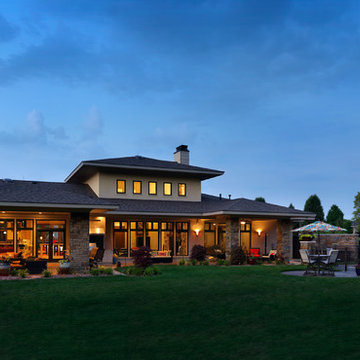
Стильный дизайн: большой, одноэтажный, бежевый дом в стиле модернизм с облицовкой из камня и вальмовой крышей - последний тренд
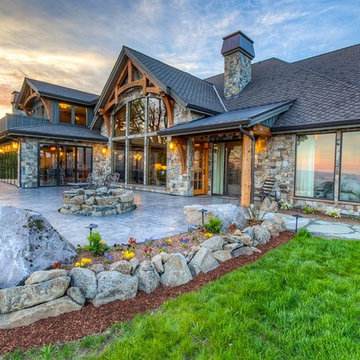
Arrow Timber Framing
9726 NE 302nd St, Battle Ground, WA 98604
(360) 687-1868
Web Site: https://www.arrowtimber.com
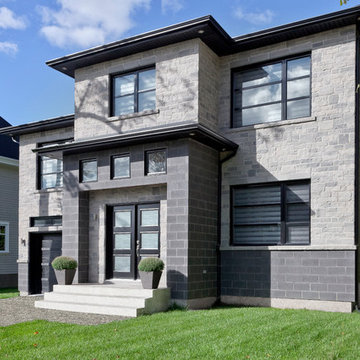
Techo-Bloc's Brandon Brick & Stone Masonry and Architectural Block.
Источник вдохновения для домашнего уюта: большой, двухэтажный, серый дом в современном стиле с облицовкой из камня и плоской крышей
Источник вдохновения для домашнего уюта: большой, двухэтажный, серый дом в современном стиле с облицовкой из камня и плоской крышей
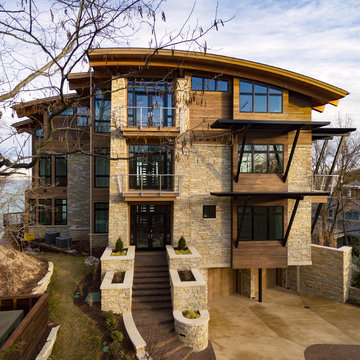
This lakefront home is located on a small plateau in Forest Beach Estates, high above the lake and beach. The design of the home resulted from the Department of Environmental Qualities Critical Dunes Build-able area requirement. The resulting footprint created a flowing curved surface in plan and a curving perimeter that was covered by a curved roof. The views are spectacular from the three viewing levels of this home and allow the plan to provide multiple point panoramic vistas wherever you are in the spaces.
We designed this home to be like a land ship with its ports of call the four seasons. Immersed in the waves and the ever changing surrounding landscape of Forest Beach, the beauty and qualities of the outdoor life can quickly transform your view of life.
John Adams - http://www.whitebarnstudio.com/
Красивые большие дома с облицовкой из камня – 13 355 фото фасадов
9
