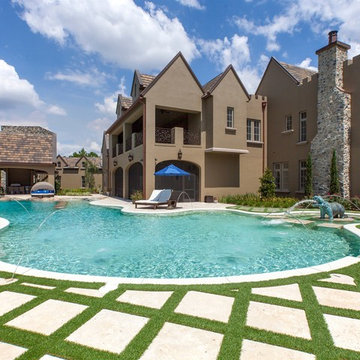Красивые большие дома с облицовкой из камня – 13 355 фото фасадов
Сортировать:
Бюджет
Сортировать:Популярное за сегодня
21 - 40 из 13 355 фото
1 из 3
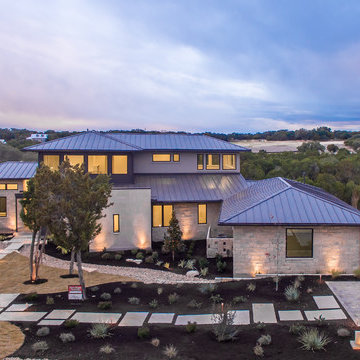
Идея дизайна: большой, двухэтажный дом в современном стиле с облицовкой из камня и вальмовой крышей
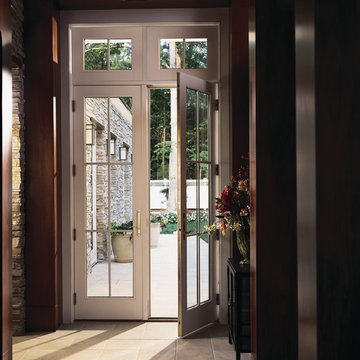
Visit Our Showroom
8000 Locust Mill St.
Ellicott City, MD 21043
Andersen 400 Series Frenchwood® Hinged Patio Door and Transom Windows
with Colonial Grilles
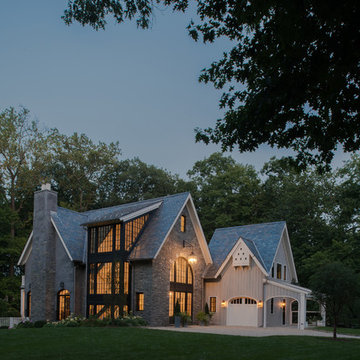
Jane Beiles
Идея дизайна: трехэтажный, серый, большой частный загородный дом в стиле неоклассика (современная классика) с облицовкой из камня, двускатной крышей и крышей из гибкой черепицы
Идея дизайна: трехэтажный, серый, большой частный загородный дом в стиле неоклассика (современная классика) с облицовкой из камня, двускатной крышей и крышей из гибкой черепицы
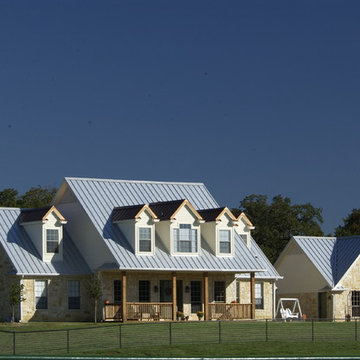
Jeff Wawro
Свежая идея для дизайна: большой, двухэтажный, бежевый частный загородный дом в стиле кантри с облицовкой из камня, двускатной крышей и металлической крышей - отличное фото интерьера
Свежая идея для дизайна: большой, двухэтажный, бежевый частный загородный дом в стиле кантри с облицовкой из камня, двускатной крышей и металлической крышей - отличное фото интерьера
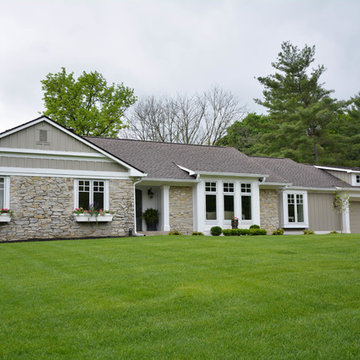
This is a remodel of a 1970's ranch. The shed dormers were added to create height to the horizontal ranch home. New windows with crisp white trim gives this home cottage charm. The taupe board and batten siding compliments the homes original stone exterior. White columns were added to the entry and garage to add architectural detail.
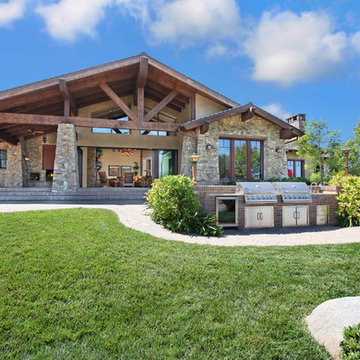
Jeri Koegel
Пример оригинального дизайна: большой, одноэтажный, бежевый частный загородный дом в стиле кантри с облицовкой из камня и двускатной крышей
Пример оригинального дизайна: большой, одноэтажный, бежевый частный загородный дом в стиле кантри с облицовкой из камня и двускатной крышей
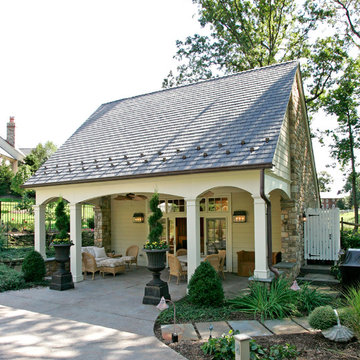
Pool cabana built by Trueblood. Exterior architecture by R. A. Hoffman, landscape design by Landscape Design Group. [photo: Tom Grimes]
Идея дизайна: большой, трехэтажный дом в классическом стиле с облицовкой из камня
Идея дизайна: большой, трехэтажный дом в классическом стиле с облицовкой из камня
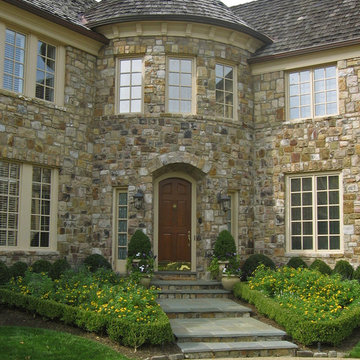
Entry plantings.
Источник вдохновения для домашнего уюта: большой, двухэтажный, коричневый частный загородный дом в классическом стиле с облицовкой из камня, вальмовой крышей и крышей из гибкой черепицы
Источник вдохновения для домашнего уюта: большой, двухэтажный, коричневый частный загородный дом в классическом стиле с облицовкой из камня, вальмовой крышей и крышей из гибкой черепицы
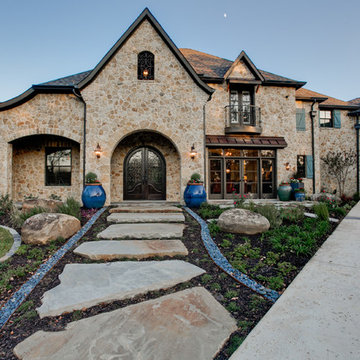
Electric design at it's best with amazing stone work, custom iron work on doors, balconies and features followed up with great lighting landscaping and custom doors.

American Style Collection™ fiberglass entry doors were inspired by early 1900s residential architecture. The collection complements many popular home designs, including Arts and Crafts, Bungalow, Cottage and Colonial Revival styles.
Made with our patented AccuGrain™ technology, you get the look of high-grade wood with all of the durability of fiberglass. The exterior doors in this collection have the look and feel of a real wood front door — with solid wood square edges, architecturally correct stiles, rails and panels. Unlike genuine wood doors, they resist splitting, cracking and rotting.
Door
Craftsman Lite 2 Panel Flush-Glazed 3 Lite
Style IDs Available Sizes Available Options
CCA230
3'0" x 6'8"
Flush Glazed (?)
Sidelites
Left Sidelite Style ID Available Sizes Features
CCA3400SL
12" x 6'8"
14" x 6'8"
Flush Glazed (?)
Right Sidelite Style ID Available Sizes Features
CCA3400SL
12" x 6'8"
14" x 6'8"
Flush Glazed (?)
Transom
Transom Style ID Available Sizes
19220T
30D12 - Rectangular
30D14 - Rectangular
Finish Option: Stainable Paintable Available Accessories: Dentil Shelves
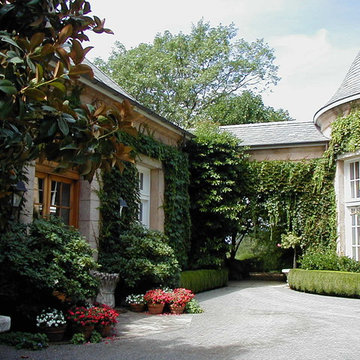
Sasha Butler
Идея дизайна: большой, бежевый, двухэтажный частный загородный дом в классическом стиле с облицовкой из камня, мансардной крышей и крышей из гибкой черепицы
Идея дизайна: большой, бежевый, двухэтажный частный загородный дом в классическом стиле с облицовкой из камня, мансардной крышей и крышей из гибкой черепицы

This historic home and coach house in a landmark district on Astor Street was built in the late 1800’s. Originally designed as an 11,000sf single family residence, the home
was divided into nine apartments in the 1960’s and had fallen into disrepair. The new owners purchased the property with a vision to convert the building back to single
family residence for their young family.
The design concept was to restore the limestone exterior to its original state and reconstruct the interior into a home with an open floor plan and modern amenities for entertaining and family living, incorporating vintage details from the original property whenever possible. Program requirements included five bedrooms, all new bathrooms, contemporary kitchen, salon, library, billiards room with bar, home office, cinema, playroom, garage with stacking car lifts, and outdoor gardens with all new landscaping.
The home is unified by a grand staircase which is flooded with natural light from a glass laylight roof. The first level includes a formal entry with rich wood and marble finishes,
a walnut-paneled billiards room with custom bar, a play room, and a separate family entry with mudroom. A formal living and dining room with adjoining intimate salon are located on the second level; an addition at the rear of the home includes a custom deGiulio kitchen and family room. The third level master suite includes a marble bathroom, dressing room, library, and office. The fourth level includes the family bedrooms and a guest suite with a terrace and views of Lake Michigan. The lower level houses a custom cinema. Sustainable elements are seamlessly integrated throughout and include renewable materials, high-efficiency mechanicals and thermal envelope, restored original mahogany windows with new high-performance low-E glass, and a green roof.
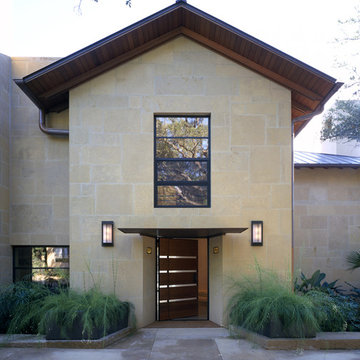
На фото: большой, двухэтажный, бежевый дом в современном стиле с облицовкой из камня и двускатной крышей
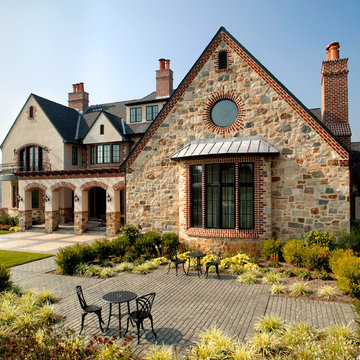
Custom European Style Stone Home Backyard Patio
Пример оригинального дизайна: большой, двухэтажный, бежевый частный загородный дом в средиземноморском стиле с облицовкой из камня, двускатной крышей и крышей из гибкой черепицы
Пример оригинального дизайна: большой, двухэтажный, бежевый частный загородный дом в средиземноморском стиле с облицовкой из камня, двускатной крышей и крышей из гибкой черепицы

Awarded by the Classical institute of art and architecture , the linian house has a restrained and simple elevation of doors and windows. By using only a few architectural elements the design relies on both classical proportion and the nature of limestone to reveal it's inherent Beauty. The rhythm of the stone and glass contrast mass and light both inside and out. The entry is only highlighted by a slightly wider opening and a deeper opening Trimmed in the exact Manor of the other French doors on the front elevation. John Cole Photography,

Свежая идея для дизайна: большой, двухэтажный, бежевый частный загородный дом в современном стиле с облицовкой из камня, двускатной крышей и крышей из гибкой черепицы - отличное фото интерьера

A traditional house that meanders around courtyards built as though it where built in stages over time. Well proportioned and timeless. Presenting its modest humble face this large home is filled with surprises as it demands that you take your time to experiance it.
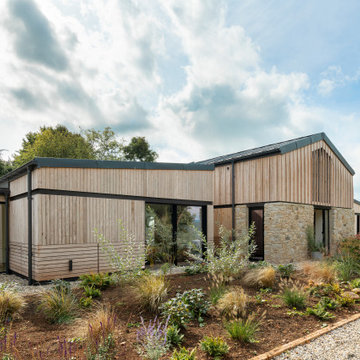
The barns comprised a series of open, single storey structures, and were selectively used / reconfigured to provide a large single home. Recesses were ‘carved’ into the barn arrangement, providing articulation and definition to each independent volume.

Источник вдохновения для домашнего уюта: большой, двухэтажный, черный частный загородный дом в стиле ретро с облицовкой из камня, вальмовой крышей, крышей из гибкой черепицы, коричневой крышей и отделкой планкеном
Красивые большие дома с облицовкой из камня – 13 355 фото фасадов
2
