Красивые бежевые, оранжевые дома – 85 176 фото фасадов
Сортировать:
Бюджет
Сортировать:Популярное за сегодня
21 - 40 из 85 176 фото
1 из 3
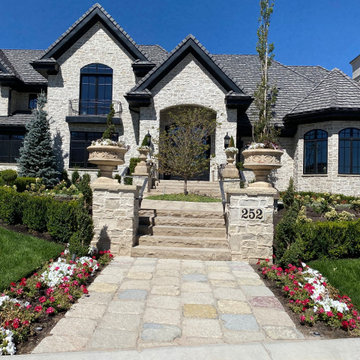
Full Stone Exterior featuring Gray Cobble Creek stone with a Trinity White Grout.
Свежая идея для дизайна: огромный, двухэтажный, бежевый частный загородный дом в викторианском стиле с облицовкой из камня, двускатной крышей, крышей из гибкой черепицы и черной крышей - отличное фото интерьера
Свежая идея для дизайна: огромный, двухэтажный, бежевый частный загородный дом в викторианском стиле с облицовкой из камня, двускатной крышей, крышей из гибкой черепицы и черной крышей - отличное фото интерьера
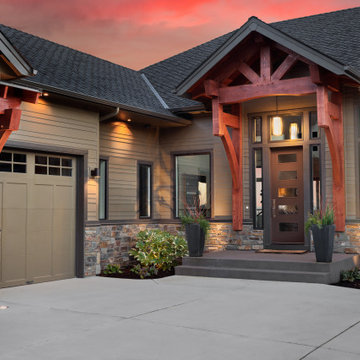
Modern Craftsman homes will never go out of style. This design style maintains all the charm you want from a Craftsman home, but brings in modernization for a sleek and charming look.
•Door: BLS-228-113-5C
•Case: 158MUL-4
•Crown: 444MUL-4
Natural Comfort and timeless charm, is this your current or dream home style?
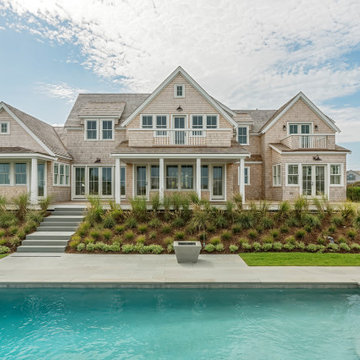
Свежая идея для дизайна: двухэтажный, деревянный, бежевый частный загородный дом в морском стиле с двускатной крышей, крышей из гибкой черепицы, серой крышей и отделкой дранкой - отличное фото интерьера
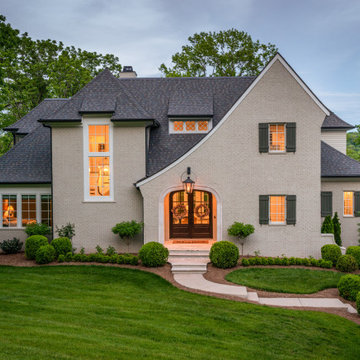
Стильный дизайн: двухэтажный, кирпичный, бежевый частный загородный дом с двускатной крышей, крышей из гибкой черепицы и серой крышей - последний тренд
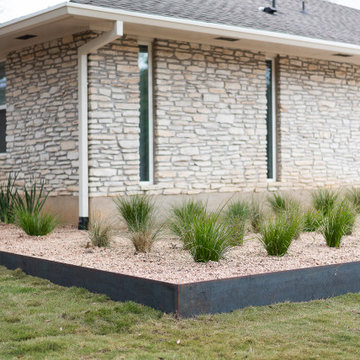
Пример оригинального дизайна: одноэтажный, бежевый частный загородный дом среднего размера в современном стиле с комбинированной облицовкой, вальмовой крышей и крышей из гибкой черепицы
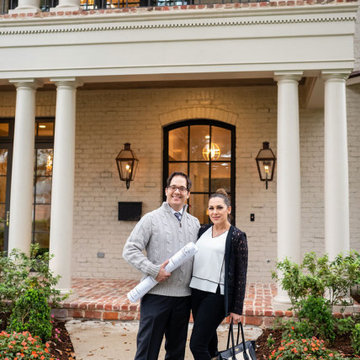
At DeGeorge Design, Lance C. DeGeorge, Assoc. AIA is ready to serve you!
На фото: двухэтажный, кирпичный, бежевый частный загородный дом в классическом стиле с
На фото: двухэтажный, кирпичный, бежевый частный загородный дом в классическом стиле с
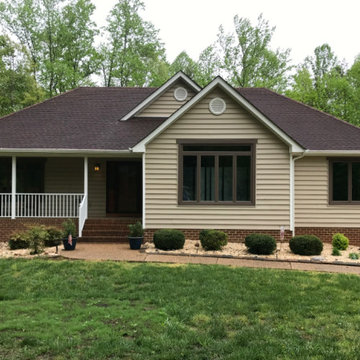
Идея дизайна: двухэтажный, бежевый частный загородный дом среднего размера в классическом стиле с облицовкой из винила, крышей из гибкой черепицы и вальмовой крышей

Пример оригинального дизайна: двухэтажный, деревянный, бежевый частный загородный дом в морском стиле с двускатной крышей и металлической крышей
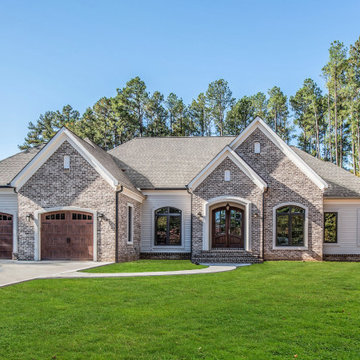
The Charlotte at Argyle Heights | J. Hall Homes, Inc.
Свежая идея для дизайна: большой, одноэтажный, кирпичный, бежевый частный загородный дом с двускатной крышей и крышей из гибкой черепицы - отличное фото интерьера
Свежая идея для дизайна: большой, одноэтажный, кирпичный, бежевый частный загородный дом с двускатной крышей и крышей из гибкой черепицы - отличное фото интерьера

Old World European, Country Cottage. Three separate cottages make up this secluded village over looking a private lake in an old German, English, and French stone villa style. Hand scraped arched trusses, wide width random walnut plank flooring, distressed dark stained raised panel cabinetry, and hand carved moldings make these traditional farmhouse cottage buildings look like they have been here for 100s of years. Newly built of old materials, and old traditional building methods, including arched planked doors, leathered stone counter tops, stone entry, wrought iron straps, and metal beam straps. The Lake House is the first, a Tudor style cottage with a slate roof, 2 bedrooms, view filled living room open to the dining area, all overlooking the lake. The Carriage Home fills in when the kids come home to visit, and holds the garage for the whole idyllic village. This cottage features 2 bedrooms with on suite baths, a large open kitchen, and an warm, comfortable and inviting great room. All overlooking the lake. The third structure is the Wheel House, running a real wonderful old water wheel, and features a private suite upstairs, and a work space downstairs. All homes are slightly different in materials and color, including a few with old terra cotta roofing. Project Location: Ojai, California. Project designed by Maraya Interior Design. From their beautiful resort town of Ojai, they serve clients in Montecito, Hope Ranch, Malibu and Calabasas, across the tri-county area of Santa Barbara, Ventura and Los Angeles, south to Hidden Hills. Patrick Price Photo
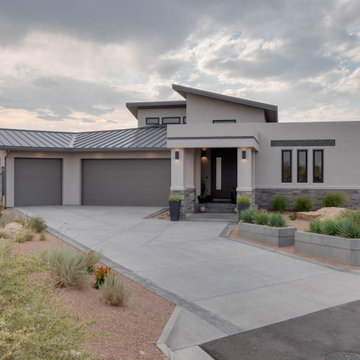
This Contemporary Home is exciting yet balanced in a way that invites us to feel at home.
Пример оригинального дизайна: одноэтажный, бежевый частный загородный дом среднего размера в современном стиле с комбинированной облицовкой, плоской крышей и металлической крышей
Пример оригинального дизайна: одноэтажный, бежевый частный загородный дом среднего размера в современном стиле с комбинированной облицовкой, плоской крышей и металлической крышей
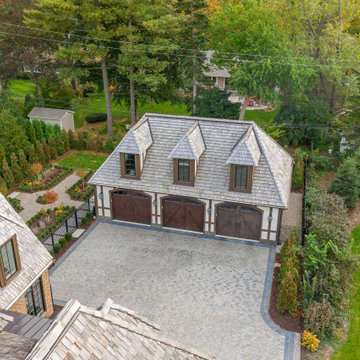
Идея дизайна: огромный, двухэтажный, кирпичный, бежевый частный загородный дом в классическом стиле с вальмовой крышей и крышей из гибкой черепицы
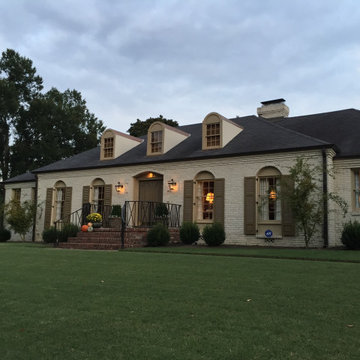
This Bevolo® original was designed in the 1940s by world renowned architect A. Hays Town and Andrew Bevolo Sr. This Original French Quarter® lantern adorns many historic buildings across the country. The light can be used with a wide range of architectural styles. It is available in natural gas, liquid propane, and electric.
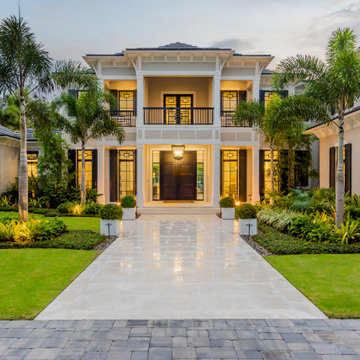
Пример оригинального дизайна: двухэтажный, бежевый частный загородный дом в морском стиле с вальмовой крышей
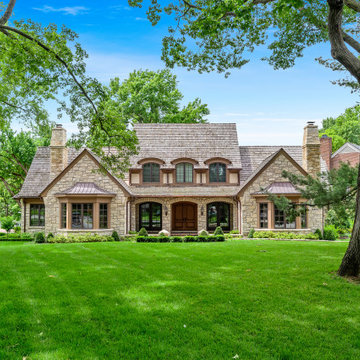
На фото: большой, двухэтажный, бежевый частный загородный дом в классическом стиле с облицовкой из камня, мансардной крышей и крышей из гибкой черепицы
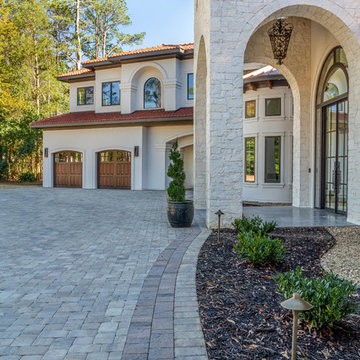
Nedoff Fotography
Идея дизайна: огромный, двухэтажный, бежевый частный загородный дом в средиземноморском стиле с комбинированной облицовкой и черепичной крышей
Идея дизайна: огромный, двухэтажный, бежевый частный загородный дом в средиземноморском стиле с комбинированной облицовкой и черепичной крышей
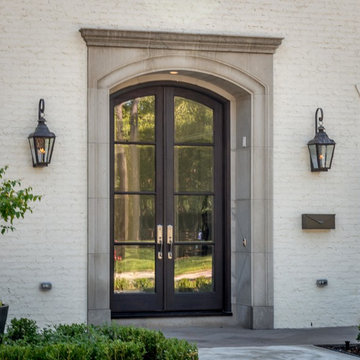
Источник вдохновения для домашнего уюта: большой, двухэтажный, кирпичный, бежевый частный загородный дом в классическом стиле с вальмовой крышей и крышей из гибкой черепицы
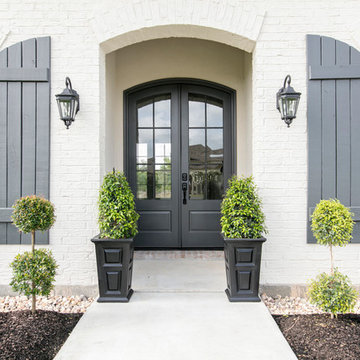
Свежая идея для дизайна: одноэтажный, кирпичный, бежевый частный загородный дом среднего размера в стиле неоклассика (современная классика) с крышей из гибкой черепицы и вальмовой крышей - отличное фото интерьера
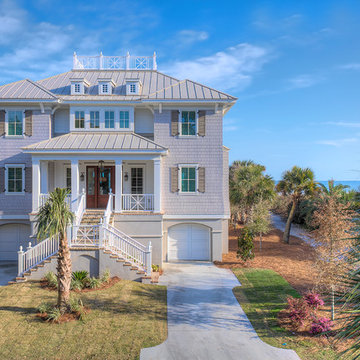
Пример оригинального дизайна: трехэтажный, деревянный, бежевый частный загородный дом в морском стиле с вальмовой крышей и металлической крышей

Located near the base of Scottsdale landmark Pinnacle Peak, the Desert Prairie is surrounded by distant peaks as well as boulder conservation easements. This 30,710 square foot site was unique in terrain and shape and was in close proximity to adjacent properties. These unique challenges initiated a truly unique piece of architecture.
Planning of this residence was very complex as it weaved among the boulders. The owners were agnostic regarding style, yet wanted a warm palate with clean lines. The arrival point of the design journey was a desert interpretation of a prairie-styled home. The materials meet the surrounding desert with great harmony. Copper, undulating limestone, and Madre Perla quartzite all blend into a low-slung and highly protected home.
Located in Estancia Golf Club, the 5,325 square foot (conditioned) residence has been featured in Luxe Interiors + Design’s September/October 2018 issue. Additionally, the home has received numerous design awards.
Desert Prairie // Project Details
Architecture: Drewett Works
Builder: Argue Custom Homes
Interior Design: Lindsey Schultz Design
Interior Furnishings: Ownby Design
Landscape Architect: Greey|Pickett
Photography: Werner Segarra
Красивые бежевые, оранжевые дома – 85 176 фото фасадов
2