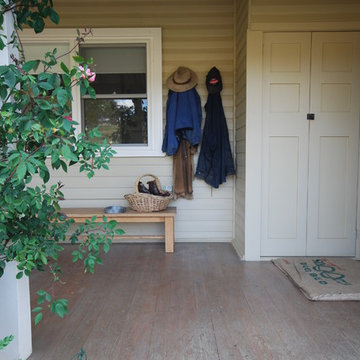Красивые бежевые дома среднего размера – 24 348 фото фасадов
Сортировать:
Бюджет
Сортировать:Популярное за сегодня
121 - 140 из 24 348 фото
1 из 3
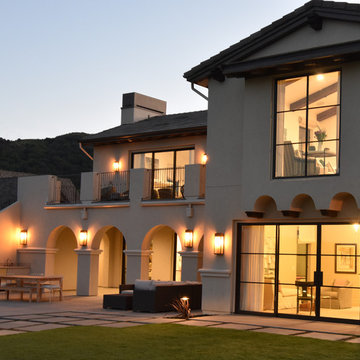
Photo by Maria Zichil
На фото: двухэтажный, бежевый частный загородный дом среднего размера в средиземноморском стиле с облицовкой из цементной штукатурки, плоской крышей и черепичной крышей с
На фото: двухэтажный, бежевый частный загородный дом среднего размера в средиземноморском стиле с облицовкой из цементной штукатурки, плоской крышей и черепичной крышей с
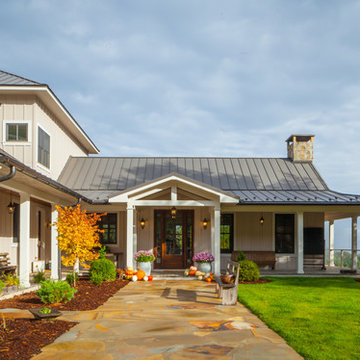
На фото: бежевый, одноэтажный, деревянный частный загородный дом среднего размера в стиле кантри с металлической крышей и вальмовой крышей с
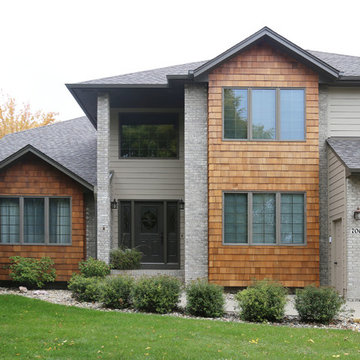
Идея дизайна: трехэтажный, бежевый частный загородный дом среднего размера в классическом стиле с комбинированной облицовкой, двускатной крышей и крышей из гибкой черепицы
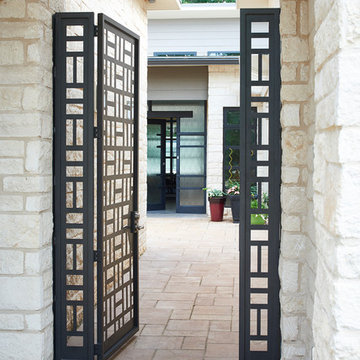
Yes! Modern in Suwanee! Our client cleared a deep, private lot, and with an Arizona architect visioned their new-build, open-plan home. New Mood Design was contracted in 2015 + 2016 to pull together the fixed interior design elements. We worked with finishes already chosen by the couple - Texas Limestone cladding, kitchen design/finishes + floor tile - and harmonized these with exterior/interior paint + stain color plans and remaining fixed finishes/fixtures throughout the home: carpeting, bathroom tiles, lighting, window treatments, furnishings + artworks. A joy of a project!
Photography ©: Marc Mauldin Photography Inc., Atlanta
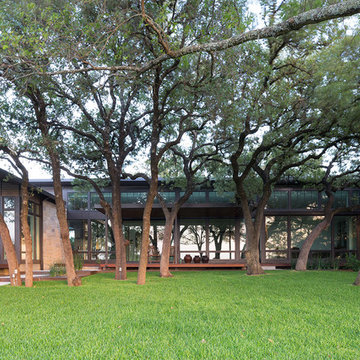
This property came with a house which proved ill-matched to our clients’ needs but which nestled neatly amid beautiful live oaks. In choosing to commission a new home, they asked that it also tuck under the limbs of the oaks and maintain a subdued presence to the street. Extraordinary efforts such as cantilevered floors and even bridging over critical root zones allow the design to be truly fitted to the site and to co-exist with the trees, the grandest of which is the focal point of the entry courtyard.
Of equal importance to the trees and view was to provide, conversely, for walls to display 35 paintings and numerous books. From form to smallest detail, the house is quiet and subtle.
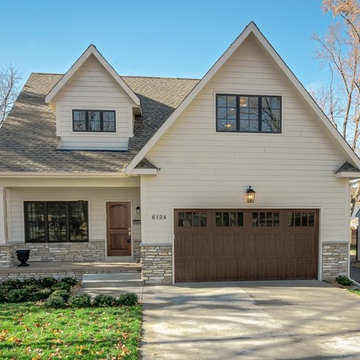
Источник вдохновения для домашнего уюта: двухэтажный, бежевый частный загородный дом среднего размера в стиле неоклассика (современная классика) с двускатной крышей, крышей из гибкой черепицы и облицовкой из ЦСП
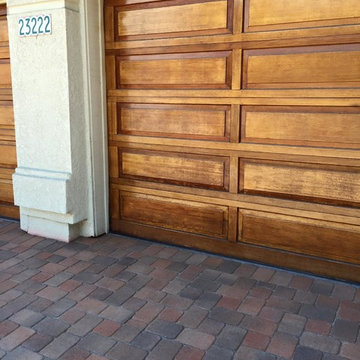
Свежая идея для дизайна: одноэтажный, бежевый дом среднего размера в стиле кантри с облицовкой из винила - отличное фото интерьера
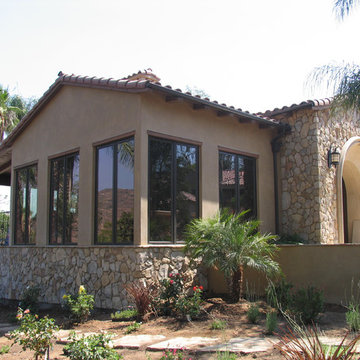
Свежая идея для дизайна: двухэтажный, бежевый частный загородный дом среднего размера в средиземноморском стиле с облицовкой из цементной штукатурки, двускатной крышей и черепичной крышей - отличное фото интерьера
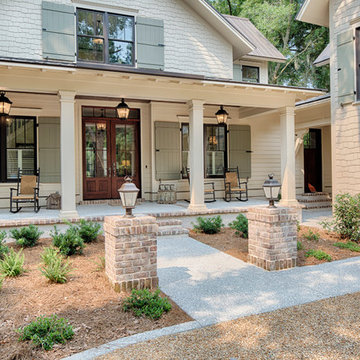
The best of past and present architectural styles combine in this welcoming, farmhouse-inspired design. Clad in low-maintenance siding, the distinctive exterior has plenty of street appeal, with its columned porch, multiple gables, shutters and interesting roof lines. Other exterior highlights included trusses over the garage doors, horizontal lap siding and brick and stone accents. The interior is equally impressive, with an open floor plan that accommodates today’s family and modern lifestyles. An eight-foot covered porch leads into a large foyer and a powder room. Beyond, the spacious first floor includes more than 2,000 square feet, with one side dominated by public spaces that include a large open living room, centrally located kitchen with a large island that seats six and a u-shaped counter plan, formal dining area that seats eight for holidays and special occasions and a convenient laundry and mud room. The left side of the floor plan contains the serene master suite, with an oversized master bath, large walk-in closet and 16 by 18-foot master bedroom that includes a large picture window that lets in maximum light and is perfect for capturing nearby views. Relax with a cup of morning coffee or an evening cocktail on the nearby covered patio, which can be accessed from both the living room and the master bedroom. Upstairs, an additional 900 square feet includes two 11 by 14-foot upper bedrooms with bath and closet and a an approximately 700 square foot guest suite over the garage that includes a relaxing sitting area, galley kitchen and bath, perfect for guests or in-laws.
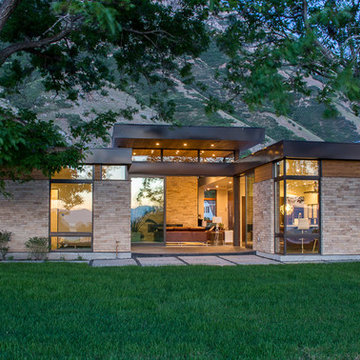
Пример оригинального дизайна: одноэтажный, бежевый дом среднего размера в стиле модернизм с облицовкой из камня
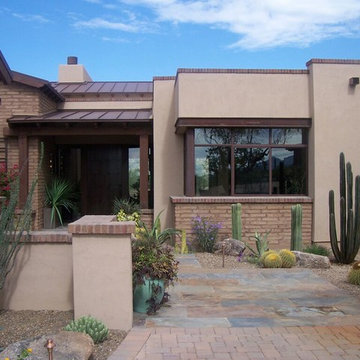
На фото: бежевый, одноэтажный частный загородный дом среднего размера в стиле фьюжн с облицовкой из цементной штукатурки, двускатной крышей и металлической крышей с
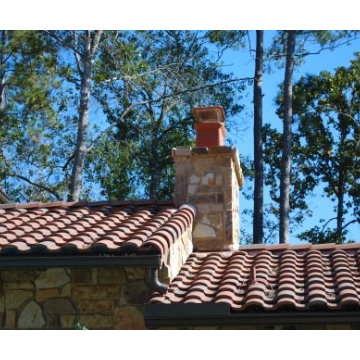
Стильный дизайн: двухэтажный, бежевый дом среднего размера в средиземноморском стиле с комбинированной облицовкой и двускатной крышей - последний тренд
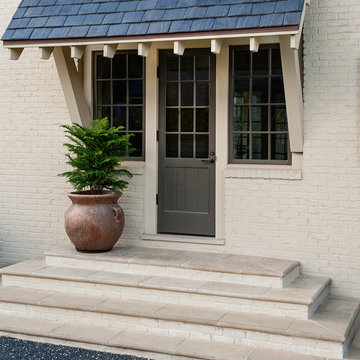
Buff colored concrete by Peacock Pavers. Photographer: Fran Brennan
Пример оригинального дизайна: одноэтажный, кирпичный, бежевый дом среднего размера в классическом стиле
Пример оригинального дизайна: одноэтажный, кирпичный, бежевый дом среднего размера в классическом стиле
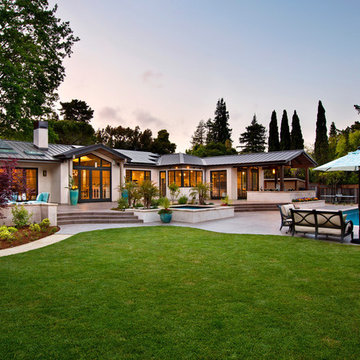
Bernard Andre
Идея дизайна: одноэтажный, бежевый дом среднего размера в стиле неоклассика (современная классика) с облицовкой из цементной штукатурки
Идея дизайна: одноэтажный, бежевый дом среднего размера в стиле неоклассика (современная классика) с облицовкой из цементной штукатурки
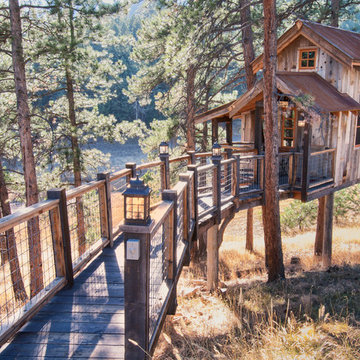
Photo by June Cannon, Trestlewood
Пример оригинального дизайна: деревянный, бежевый частный загородный дом среднего размера в стиле рустика с двускатной крышей и металлической крышей
Пример оригинального дизайна: деревянный, бежевый частный загородный дом среднего размера в стиле рустика с двускатной крышей и металлической крышей

На фото: одноэтажный, бежевый частный загородный дом среднего размера в стиле рустика с комбинированной облицовкой, двускатной крышей и металлической крышей с
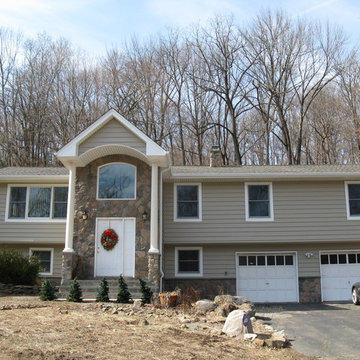
Room added over garage, new two-story entry foyer with portico overhang, and stone siding accents.
Источник вдохновения для домашнего уюта: двухэтажный, бежевый дом среднего размера в классическом стиле с облицовкой из винила и двускатной крышей
Источник вдохновения для домашнего уюта: двухэтажный, бежевый дом среднего размера в классическом стиле с облицовкой из винила и двускатной крышей

Peter Landers
Источник вдохновения для домашнего уюта: одноэтажный, кирпичный, бежевый таунхаус среднего размера в современном стиле с плоской крышей и крышей из смешанных материалов
Источник вдохновения для домашнего уюта: одноэтажный, кирпичный, бежевый таунхаус среднего размера в современном стиле с плоской крышей и крышей из смешанных материалов

Photo Credit: Paul Bardagjy
На фото: одноэтажный, бежевый частный загородный дом среднего размера в современном стиле с облицовкой из камня и металлической крышей с
На фото: одноэтажный, бежевый частный загородный дом среднего размера в современном стиле с облицовкой из камня и металлической крышей с
Красивые бежевые дома среднего размера – 24 348 фото фасадов
7
