Красивые бежевые дома с металлической крышей – 5 049 фото фасадов
Сортировать:
Бюджет
Сортировать:Популярное за сегодня
141 - 160 из 5 049 фото
1 из 3
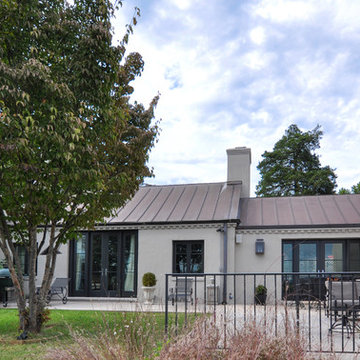
Isaac Halstead
Пример оригинального дизайна: большой, трехэтажный, бежевый частный загородный дом в стиле неоклассика (современная классика) с облицовкой из цементной штукатурки, двускатной крышей и металлической крышей
Пример оригинального дизайна: большой, трехэтажный, бежевый частный загородный дом в стиле неоклассика (современная классика) с облицовкой из цементной штукатурки, двускатной крышей и металлической крышей
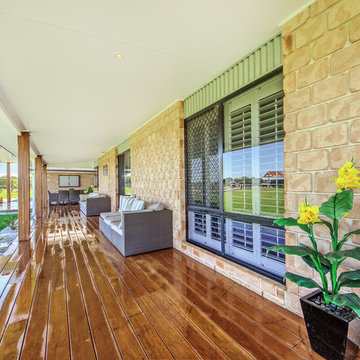
House Guru Photography
Свежая идея для дизайна: большой, одноэтажный, бежевый частный загородный дом в стиле кантри с облицовкой из камня, мансардной крышей и металлической крышей - отличное фото интерьера
Свежая идея для дизайна: большой, одноэтажный, бежевый частный загородный дом в стиле кантри с облицовкой из камня, мансардной крышей и металлической крышей - отличное фото интерьера
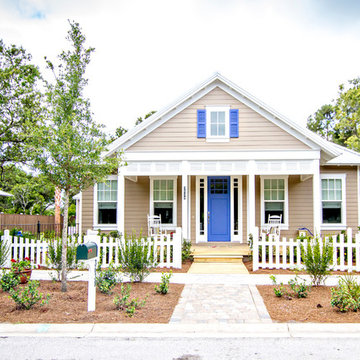
Built by Glenn Layton Homes in Paradise Key South Beach, Jacksonville Beach, Florida.
На фото: маленький, одноэтажный, деревянный, бежевый частный загородный дом в морском стиле с двускатной крышей и металлической крышей для на участке и в саду с
На фото: маленький, одноэтажный, деревянный, бежевый частный загородный дом в морском стиле с двускатной крышей и металлической крышей для на участке и в саду с
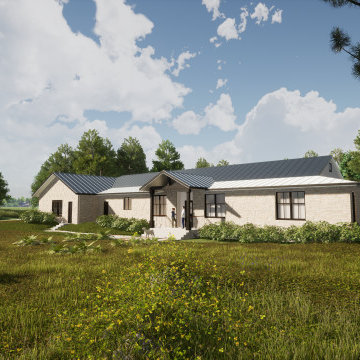
На фото: одноэтажный, бежевый частный загородный дом среднего размера в стиле кантри с облицовкой из камня, двускатной крышей, металлической крышей и серой крышей с
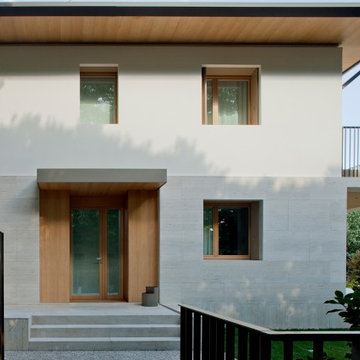
Il fronte principale
Пример оригинального дизайна: трехэтажный, бежевый частный загородный дом среднего размера в стиле ретро с облицовкой из камня, вальмовой крышей, металлической крышей, серой крышей и отделкой планкеном
Пример оригинального дизайна: трехэтажный, бежевый частный загородный дом среднего размера в стиле ретро с облицовкой из камня, вальмовой крышей, металлической крышей, серой крышей и отделкой планкеном
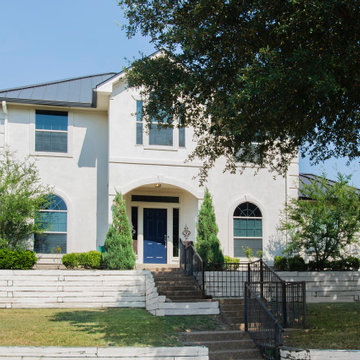
Our clients wanted to increase the size of their kitchen, which was small, in comparison to the overall size of the home. They wanted a more open livable space for the family to be able to hang out downstairs. They wanted to remove the walls downstairs in the front formal living and den making them a new large den/entering room. They also wanted to remove the powder and laundry room from the center of the kitchen, giving them more functional space in the kitchen that was completely opened up to their den. The addition was planned to be one story with a bedroom/game room (flex space), laundry room, bathroom (to serve as the on-suite to the bedroom and pool bath), and storage closet. They also wanted a larger sliding door leading out to the pool.
We demoed the entire kitchen, including the laundry room and powder bath that were in the center! The wall between the den and formal living was removed, completely opening up that space to the entry of the house. A small space was separated out from the main den area, creating a flex space for them to become a home office, sitting area, or reading nook. A beautiful fireplace was added, surrounded with slate ledger, flanked with built-in bookcases creating a focal point to the den. Behind this main open living area, is the addition. When the addition is not being utilized as a guest room, it serves as a game room for their two young boys. There is a large closet in there great for toys or additional storage. A full bath was added, which is connected to the bedroom, but also opens to the hallway so that it can be used for the pool bath.
The new laundry room is a dream come true! Not only does it have room for cabinets, but it also has space for a much-needed extra refrigerator. There is also a closet inside the laundry room for additional storage. This first-floor addition has greatly enhanced the functionality of this family’s daily lives. Previously, there was essentially only one small space for them to hang out downstairs, making it impossible for more than one conversation to be had. Now, the kids can be playing air hockey, video games, or roughhousing in the game room, while the adults can be enjoying TV in the den or cooking in the kitchen, without interruption! While living through a remodel might not be easy, the outcome definitely outweighs the struggles throughout the process.
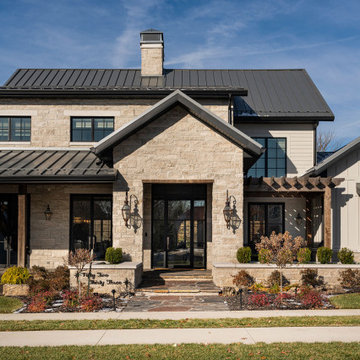
Пример оригинального дизайна: огромный, двухэтажный, бежевый частный загородный дом в стиле неоклассика (современная классика) с облицовкой из камня и металлической крышей
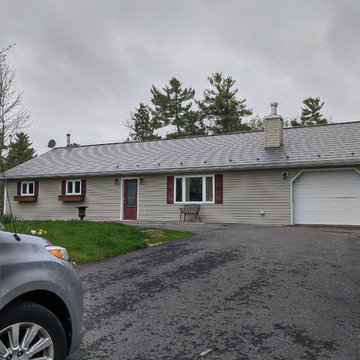
What a transformation!! New Wakefield bridge steel shingles in Volcanic Stone really gave this house a whole new look!
Decades of perfection. Decades of admiration.
No cracks. No chips. No rotting. No peeling. No acid rain wear, corrosion or erosion.
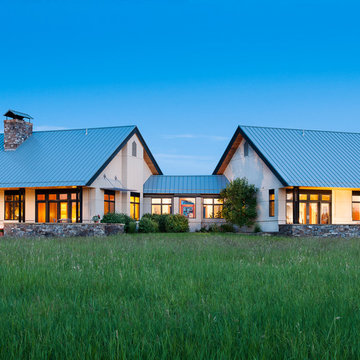
Exterior, Longviews Studios Inc. Photographer
На фото: одноэтажный, бежевый частный загородный дом среднего размера в современном стиле с облицовкой из цементной штукатурки, двускатной крышей и металлической крышей
На фото: одноэтажный, бежевый частный загородный дом среднего размера в современном стиле с облицовкой из цементной штукатурки, двускатной крышей и металлической крышей
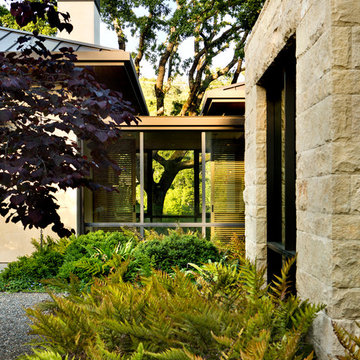
Bernard Andre
На фото: большой, одноэтажный, бежевый частный загородный дом в стиле модернизм с облицовкой из цементной штукатурки, двускатной крышей и металлической крышей с
На фото: большой, одноэтажный, бежевый частный загородный дом в стиле модернизм с облицовкой из цементной штукатурки, двускатной крышей и металлической крышей с
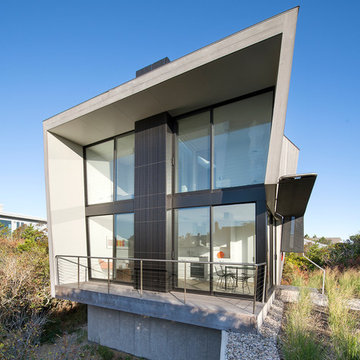
Источник вдохновения для домашнего уюта: маленький, двухэтажный, деревянный, бежевый частный загородный дом в современном стиле с плоской крышей и металлической крышей для на участке и в саду
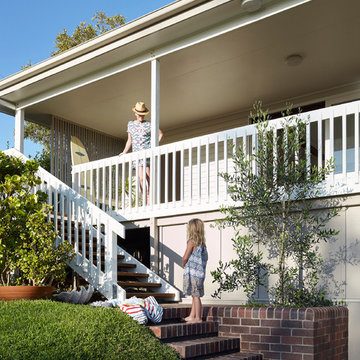
Front veranda with brick planter and stairs.
Идея дизайна: маленький, одноэтажный, деревянный, бежевый частный загородный дом в стиле ретро с плоской крышей и металлической крышей для на участке и в саду
Идея дизайна: маленький, одноэтажный, деревянный, бежевый частный загородный дом в стиле ретро с плоской крышей и металлической крышей для на участке и в саду
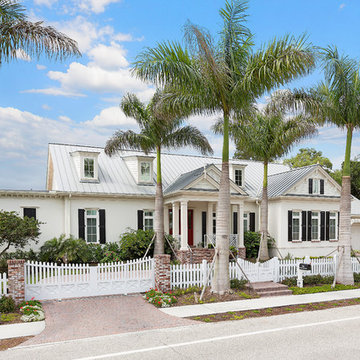
Siesta Key Low Country front of home featuring red door entry, white picket fence and entry gate, detailed columns, and brick entry way.
This is a very well detailed custom home on a smaller scale, measuring only 3,000 sf under a/c. Every element of the home was designed by some of Sarasota's top architects, landscape architects and interior designers. One of the highlighted features are the true cypress timber beams that span the great room. These are not faux box beams but true timbers. Another awesome design feature is the outdoor living room boasting 20' pitched ceilings and a 37' tall chimney made of true boulders stacked over the course of 1 month.
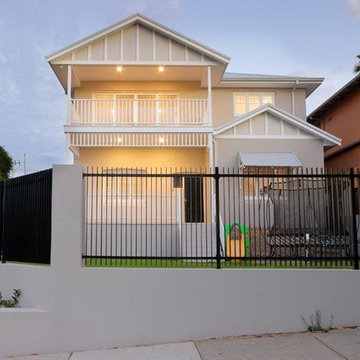
Пример оригинального дизайна: двухэтажный, кирпичный, бежевый частный загородный дом среднего размера в классическом стиле с двускатной крышей и металлической крышей
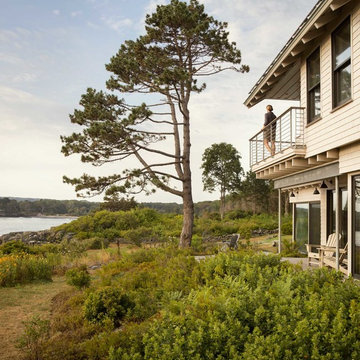
Enjoy perfect ocean views from this custom, waterfront, Maine home
Стильный дизайн: двухэтажный, деревянный, бежевый частный загородный дом в классическом стиле с двускатной крышей и металлической крышей - последний тренд
Стильный дизайн: двухэтажный, деревянный, бежевый частный загородный дом в классическом стиле с двускатной крышей и металлической крышей - последний тренд
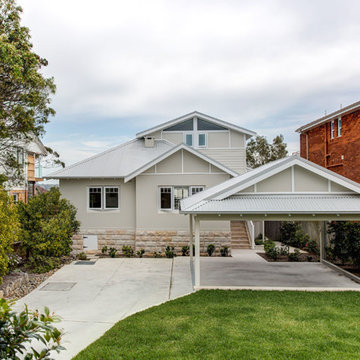
Идея дизайна: двухэтажный, кирпичный, бежевый частный загородный дом в классическом стиле с вальмовой крышей и металлической крышей
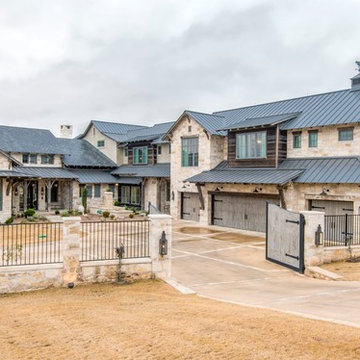
Идея дизайна: огромный, двухэтажный, бежевый частный загородный дом в стиле кантри с облицовкой из камня и металлической крышей
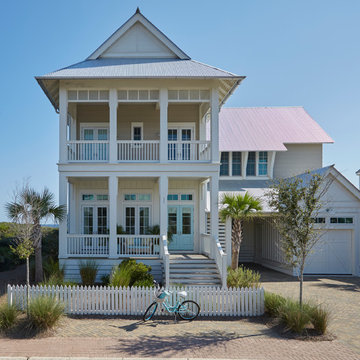
Источник вдохновения для домашнего уюта: двухэтажный, бежевый частный загородный дом в морском стиле с комбинированной облицовкой, двускатной крышей и металлической крышей
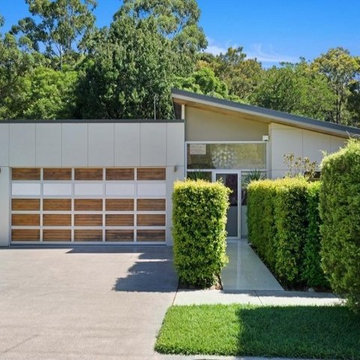
На фото: одноэтажный, бежевый частный загородный дом среднего размера в классическом стиле с комбинированной облицовкой, двускатной крышей и металлической крышей с
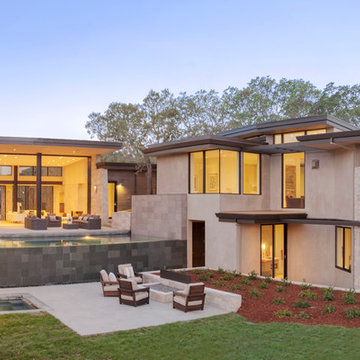
Frank Paul Perez, Red Lily Studios
На фото: огромный, двухэтажный, бежевый частный загородный дом в современном стиле с комбинированной облицовкой, плоской крышей и металлической крышей
На фото: огромный, двухэтажный, бежевый частный загородный дом в современном стиле с комбинированной облицовкой, плоской крышей и металлической крышей
Красивые бежевые дома с металлической крышей – 5 049 фото фасадов
8