Красивые бежевые дома с двускатной крышей – 25 685 фото фасадов
Сортировать:
Бюджет
Сортировать:Популярное за сегодня
161 - 180 из 25 685 фото
1 из 3
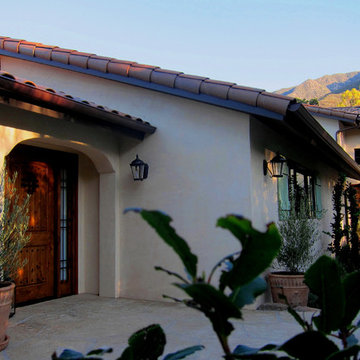
Design Consultant Jeff Doubét is the author of Creating Spanish Style Homes: Before & After – Techniques – Designs – Insights. The 240 page “Design Consultation in a Book” is now available. Please visit SantaBarbaraHomeDesigner.com for more info.
Jeff Doubét specializes in Santa Barbara style home and landscape designs. To learn more info about the variety of custom design services I offer, please visit SantaBarbaraHomeDesigner.com
Jeff Doubét is the Founder of Santa Barbara Home Design - a design studio based in Santa Barbara, California USA.
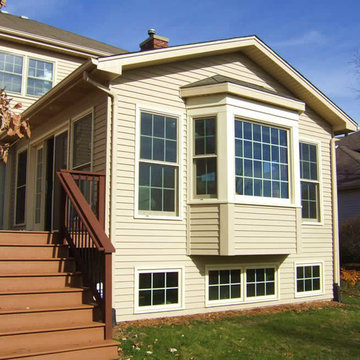
Свежая идея для дизайна: двухэтажный, бежевый дом среднего размера в стиле кантри с облицовкой из винила и двускатной крышей - отличное фото интерьера
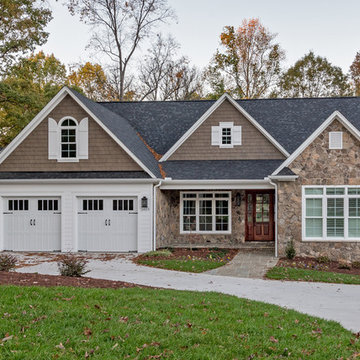
Jay Sinclair
На фото: одноэтажный, бежевый дом среднего размера в стиле неоклассика (современная классика) с облицовкой из камня и двускатной крышей с
На фото: одноэтажный, бежевый дом среднего размера в стиле неоклассика (современная классика) с облицовкой из камня и двускатной крышей с
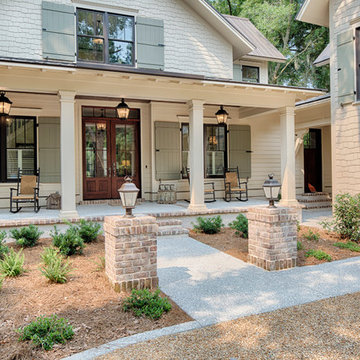
The best of past and present architectural styles combine in this welcoming, farmhouse-inspired design. Clad in low-maintenance siding, the distinctive exterior has plenty of street appeal, with its columned porch, multiple gables, shutters and interesting roof lines. Other exterior highlights included trusses over the garage doors, horizontal lap siding and brick and stone accents. The interior is equally impressive, with an open floor plan that accommodates today’s family and modern lifestyles. An eight-foot covered porch leads into a large foyer and a powder room. Beyond, the spacious first floor includes more than 2,000 square feet, with one side dominated by public spaces that include a large open living room, centrally located kitchen with a large island that seats six and a u-shaped counter plan, formal dining area that seats eight for holidays and special occasions and a convenient laundry and mud room. The left side of the floor plan contains the serene master suite, with an oversized master bath, large walk-in closet and 16 by 18-foot master bedroom that includes a large picture window that lets in maximum light and is perfect for capturing nearby views. Relax with a cup of morning coffee or an evening cocktail on the nearby covered patio, which can be accessed from both the living room and the master bedroom. Upstairs, an additional 900 square feet includes two 11 by 14-foot upper bedrooms with bath and closet and a an approximately 700 square foot guest suite over the garage that includes a relaxing sitting area, galley kitchen and bath, perfect for guests or in-laws.
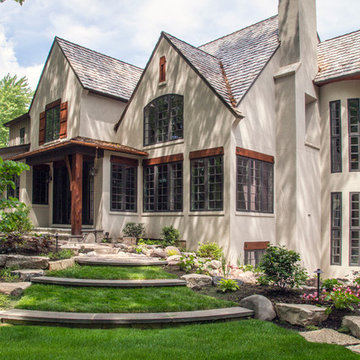
http://www.pickellbuilders.com. Photography by Linda Oyama Bryan. The rear elevation of this charming storybook stone and stucco chateau in Libertyville features a private covered entry with cedar post and bluestone porch.
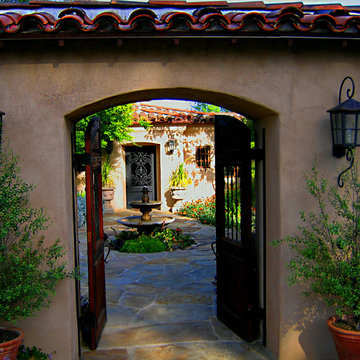
Design Consultant Jeff Doubét is the author of Creating Spanish Style Homes: Before & After – Techniques – Designs – Insights. The 240 page “Design Consultation in a Book” is now available. Please visit SantaBarbaraHomeDesigner.com for more info.
Jeff Doubét specializes in Santa Barbara style home and landscape designs. To learn more info about the variety of custom design services I offer, please visit SantaBarbaraHomeDesigner.com
Jeff Doubét is the Founder of Santa Barbara Home Design - a design studio based in Santa Barbara, California USA.
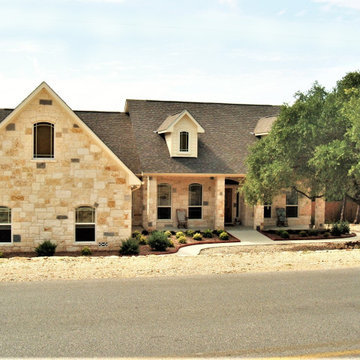
Ranch Style Home at Canyon Lake, Texas Built by RJS Custom Homes LLC
На фото: большой, одноэтажный, бежевый частный загородный дом в классическом стиле с двускатной крышей, облицовкой из камня и крышей из гибкой черепицы с
На фото: большой, одноэтажный, бежевый частный загородный дом в классическом стиле с двускатной крышей, облицовкой из камня и крышей из гибкой черепицы с
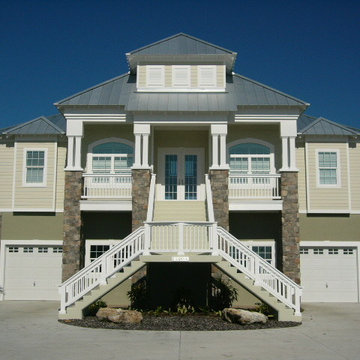
David Mango
На фото: трехэтажный, большой, бежевый дом в морском стиле с облицовкой из ЦСП и двускатной крышей
На фото: трехэтажный, большой, бежевый дом в морском стиле с облицовкой из ЦСП и двускатной крышей
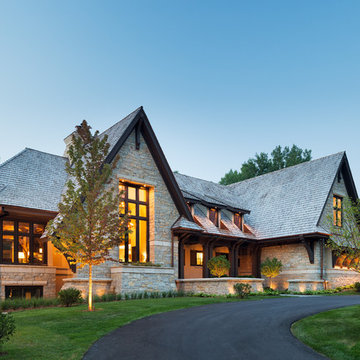
Builder: John Kraemer & Sons | Architecture: Sharratt Design | Interior Design: Engler Studio | Photography: Landmark Photography
Свежая идея для дизайна: двухэтажный, бежевый дом в стиле неоклассика (современная классика) с комбинированной облицовкой и двускатной крышей - отличное фото интерьера
Свежая идея для дизайна: двухэтажный, бежевый дом в стиле неоклассика (современная классика) с комбинированной облицовкой и двускатной крышей - отличное фото интерьера
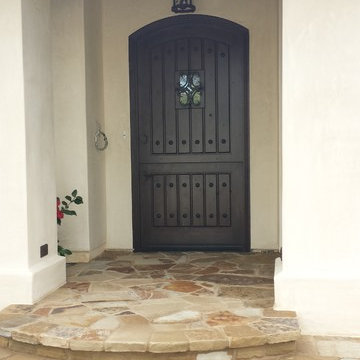
Идея дизайна: одноэтажный, бежевый частный загородный дом среднего размера в средиземноморском стиле с облицовкой из цементной штукатурки, двускатной крышей и черепичной крышей
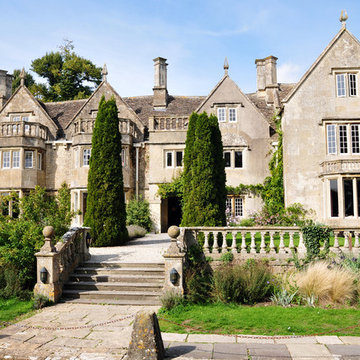
Our wealth of experience means we can manage all aspects of a renovation project, from initial concept to final handover. The skill and experience of our tradesman ensures that each project – whether it is a small dwelling or a large listed property – is finished to an exacting standard. Client satisfaction is our top priority, which is why our project management team is always on hand to make sure that the transition from concept to completion is a smooth one. If required, we can also advise on property acquisition before a commitment to purchase or renovate is made.
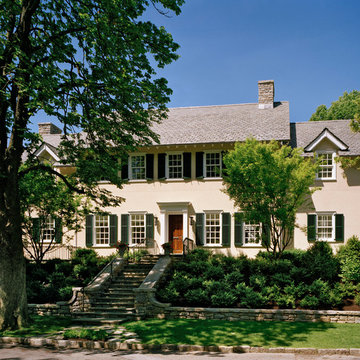
Charles Hilton Architects & Renee Byers LAPC
From grand estates, to exquisite country homes, to whole house renovations, the quality and attention to detail of a "Significant Homes" custom home is immediately apparent. Full time on-site supervision, a dedicated office staff and hand picked professional craftsmen are the team that take you from groundbreaking to occupancy. Every "Significant Homes" project represents 45 years of luxury homebuilding experience, and a commitment to quality widely recognized by architects, the press and, most of all....thoroughly satisfied homeowners. Our projects have been published in Architectural Digest 6 times along with many other publications and books. Though the lion share of our work has been in Fairfield and Westchester counties, we have built homes in Palm Beach, Aspen, Maine, Nantucket and Long Island.
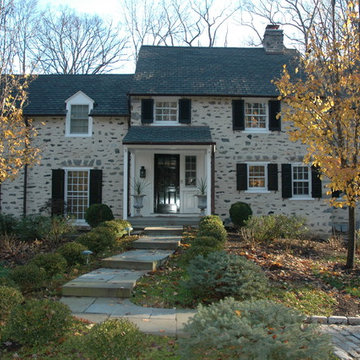
Источник вдохновения для домашнего уюта: двухэтажный, бежевый частный загородный дом среднего размера в классическом стиле с облицовкой из камня, двускатной крышей и крышей из гибкой черепицы
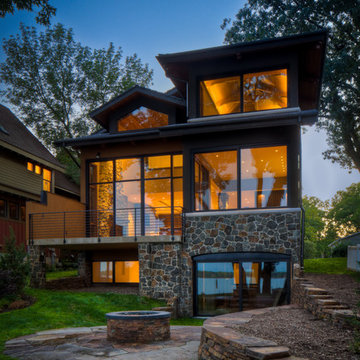
Designer: udvari-solner design company http://www.udvari-solner.com
Photo: Chris Joyner Studio http://www.chrisjoynerstudio.com
This project features Weiland lift & slide doors with Marvin windows.
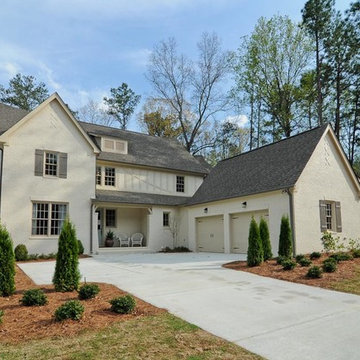
Signature Homes
Источник вдохновения для домашнего уюта: двухэтажный, бежевый, большой дом в классическом стиле с комбинированной облицовкой и двускатной крышей
Источник вдохновения для домашнего уюта: двухэтажный, бежевый, большой дом в классическом стиле с комбинированной облицовкой и двускатной крышей
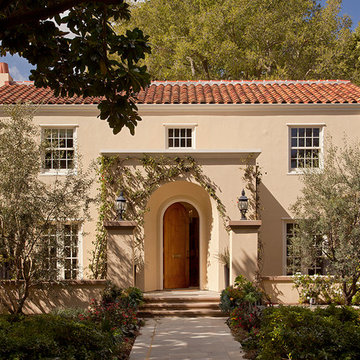
The design of this warm Silicon Valley home is a sophisticated mix of family heirlooms, custom furniture and refined fabrics. Highlights include a functional cook’s kitchen, stunning contemporary art collection and a onyx and laser cut tile master bathroom.
Photo: Matthew Millman
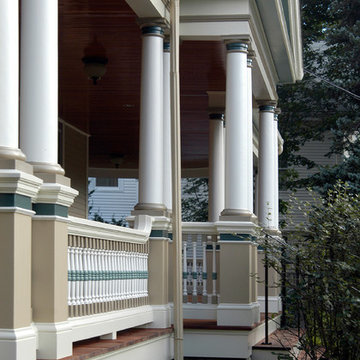
На фото: большой, трехэтажный, деревянный, бежевый частный загородный дом в викторианском стиле с двускатной крышей и крышей из гибкой черепицы
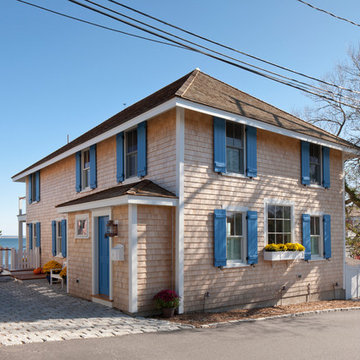
Photos by Brian VanderBrink
Стильный дизайн: большой, двухэтажный, деревянный, бежевый частный загородный дом в морском стиле с двускатной крышей и крышей из гибкой черепицы - последний тренд
Стильный дизайн: большой, двухэтажный, деревянный, бежевый частный загородный дом в морском стиле с двускатной крышей и крышей из гибкой черепицы - последний тренд
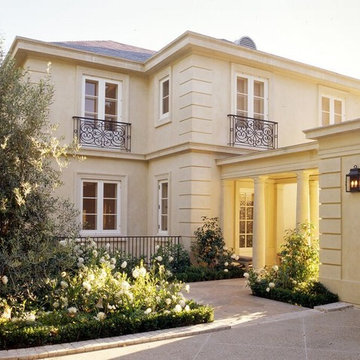
Secondary entrance and side elevation.
Photographer: Mark Darley, Matthew Millman
Стильный дизайн: двухэтажный, бежевый частный загородный дом среднего размера в классическом стиле с облицовкой из камня, двускатной крышей и крышей из гибкой черепицы - последний тренд
Стильный дизайн: двухэтажный, бежевый частный загородный дом среднего размера в классическом стиле с облицовкой из камня, двускатной крышей и крышей из гибкой черепицы - последний тренд

Photo by Linda Oyama-Bryan
Стильный дизайн: двухэтажный, бежевый частный загородный дом среднего размера в классическом стиле с облицовкой из ЦСП, двускатной крышей, крышей из смешанных материалов, черной крышей и отделкой планкеном - последний тренд
Стильный дизайн: двухэтажный, бежевый частный загородный дом среднего размера в классическом стиле с облицовкой из ЦСП, двускатной крышей, крышей из смешанных материалов, черной крышей и отделкой планкеном - последний тренд
Красивые бежевые дома с двускатной крышей – 25 685 фото фасадов
9