Красивые бежевые дома с двускатной крышей – 25 702 фото фасадов
Сортировать:
Бюджет
Сортировать:Популярное за сегодня
201 - 220 из 25 702 фото
1 из 3
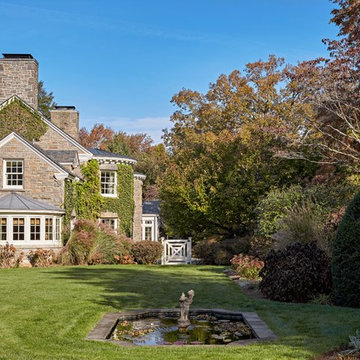
Robert Benson For Charles Hilton Architects
From grand estates, to exquisite country homes, to whole house renovations, the quality and attention to detail of a "Significant Homes" custom home is immediately apparent. Full time on-site supervision, a dedicated office staff and hand picked professional craftsmen are the team that take you from groundbreaking to occupancy. Every "Significant Homes" project represents 45 years of luxury homebuilding experience, and a commitment to quality widely recognized by architects, the press and, most of all....thoroughly satisfied homeowners. Our projects have been published in Architectural Digest 6 times along with many other publications and books. Though the lion share of our work has been in Fairfield and Westchester counties, we have built homes in Palm Beach, Aspen, Maine, Nantucket and Long Island.
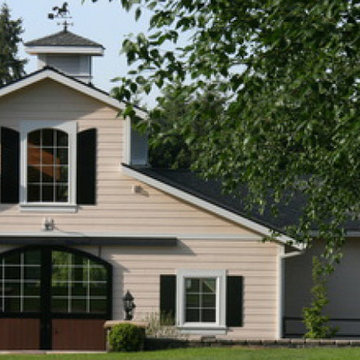
On a challenging sloped 10 acre property, Equine Facility Design provided building and site design for a private stable. The stable consists of four stalls with runs, wash/groom stall, office/feed room, and attached two bay garage. A raised center aisle and double sided glazed clerestory provide natural light and ventilation to the building. Located just steps away from the existing residence, views of the horses looking out their stalls and in their runs can be seen from many of family’s rooms.
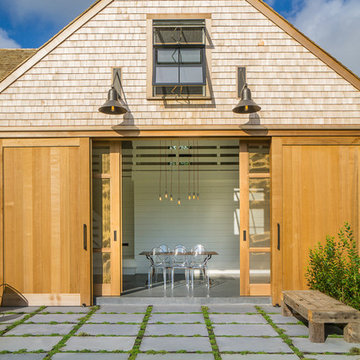
This traditional Cape Cod barn is a pool house with changing rooms and a half bath. The pool filtration and mechanical devices are hidden from view behind the barn. The location of the pool filtration system is behind the building to reduce noise. The building contains a garage and a storage area for pool supplies. The dining area has a poured concrete floor. Creeping thyme grows between the stones. Sliding barn doors have copper screens and open on to the pool and backyard of this Summer Home.
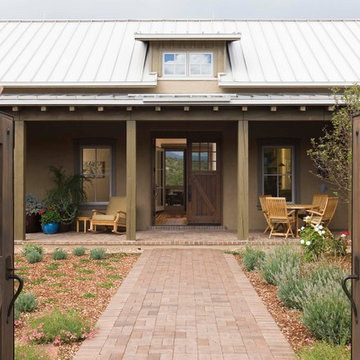
david marlow
Стильный дизайн: одноэтажный, бежевый частный загородный дом среднего размера в стиле кантри с облицовкой из самана, двускатной крышей, металлической крышей, белой крышей и входной группой - последний тренд
Стильный дизайн: одноэтажный, бежевый частный загородный дом среднего размера в стиле кантри с облицовкой из самана, двускатной крышей, металлической крышей, белой крышей и входной группой - последний тренд
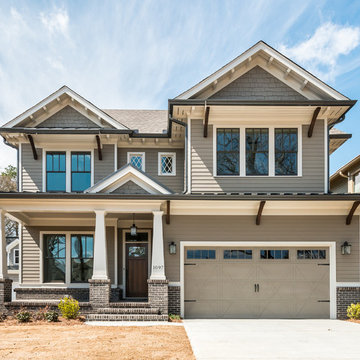
Свежая идея для дизайна: двухэтажный, бежевый частный загородный дом среднего размера в стиле кантри с облицовкой из ЦСП, двускатной крышей и крышей из гибкой черепицы - отличное фото интерьера
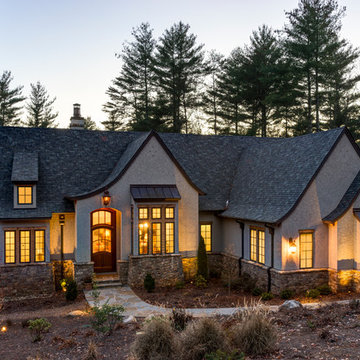
Asheville home design by ACM Design.
Meechan Architectural Photography
Идея дизайна: одноэтажный, бежевый дом среднего размера в классическом стиле с облицовкой из камня и двускатной крышей
Идея дизайна: одноэтажный, бежевый дом среднего размера в классическом стиле с облицовкой из камня и двускатной крышей
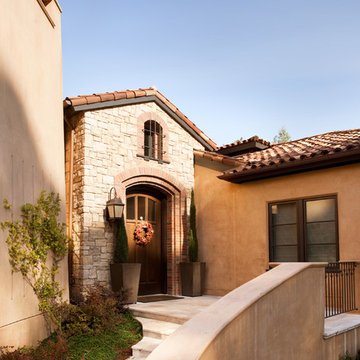
Свежая идея для дизайна: большой, одноэтажный, бежевый дом в средиземноморском стиле с облицовкой из цементной штукатурки и двускатной крышей - отличное фото интерьера
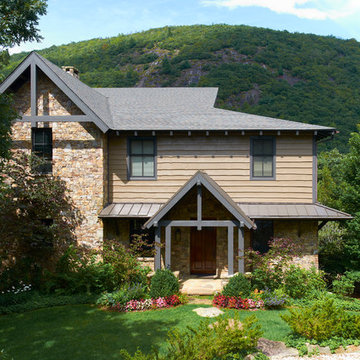
Photography by Gil Stose
Источник вдохновения для домашнего уюта: двухэтажный, бежевый дом среднего размера в классическом стиле с комбинированной облицовкой и двускатной крышей
Источник вдохновения для домашнего уюта: двухэтажный, бежевый дом среднего размера в классическом стиле с комбинированной облицовкой и двускатной крышей
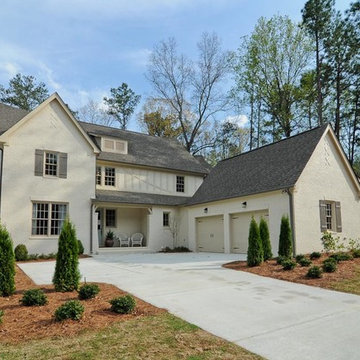
Signature Homes
Источник вдохновения для домашнего уюта: двухэтажный, бежевый, большой дом в классическом стиле с комбинированной облицовкой и двускатной крышей
Источник вдохновения для домашнего уюта: двухэтажный, бежевый, большой дом в классическом стиле с комбинированной облицовкой и двускатной крышей
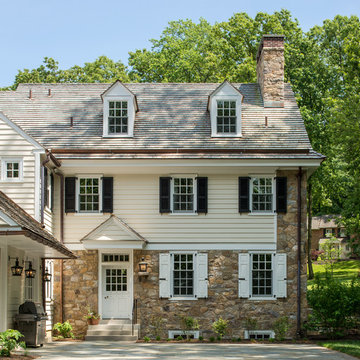
Angle Eye Photography
Пример оригинального дизайна: трехэтажный, бежевый, большой частный загородный дом в классическом стиле с двускатной крышей, комбинированной облицовкой и крышей из гибкой черепицы
Пример оригинального дизайна: трехэтажный, бежевый, большой частный загородный дом в классическом стиле с двускатной крышей, комбинированной облицовкой и крышей из гибкой черепицы
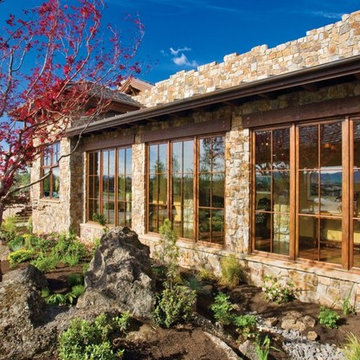
Loewen copper windows
Пример оригинального дизайна: одноэтажный, бежевый дом среднего размера в классическом стиле с облицовкой из камня и двускатной крышей
Пример оригинального дизайна: одноэтажный, бежевый дом среднего размера в классическом стиле с облицовкой из камня и двускатной крышей
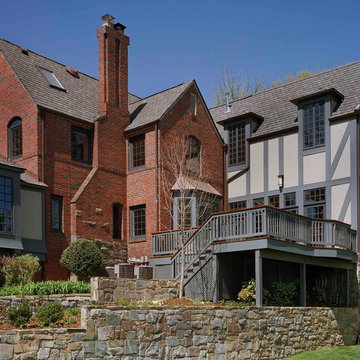
The character of the Tudor character of the existing brick home was reinforced with a steeply pitched roof and timber construction. The heavy timber was encased in 5" thick insulated plywood structural panels on walls and roof to seal out drafts.
The paint of the stucco is Benjamin Moore Exterior low luster in color: “Briarwood”.
Hoachlander Davis Photography
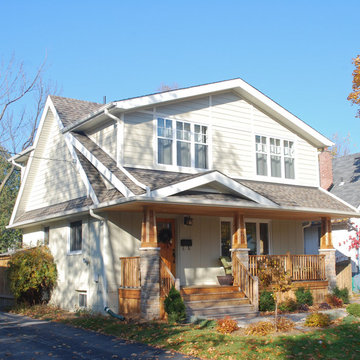
This project is a second storey house addition and a new cedar front porch. The house is design in a craftsman style, and located in Toronto.
Источник вдохновения для домашнего уюта: большой, двухэтажный, деревянный, бежевый дом в классическом стиле с двускатной крышей
Источник вдохновения для домашнего уюта: большой, двухэтажный, деревянный, бежевый дом в классическом стиле с двускатной крышей
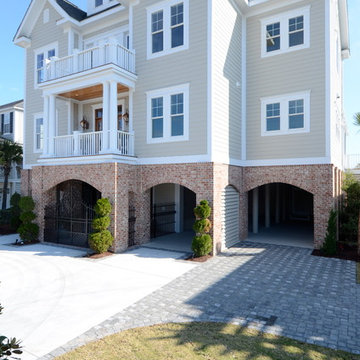
На фото: огромный, трехэтажный, бежевый частный загородный дом в морском стиле с комбинированной облицовкой, двускатной крышей и крышей из гибкой черепицы
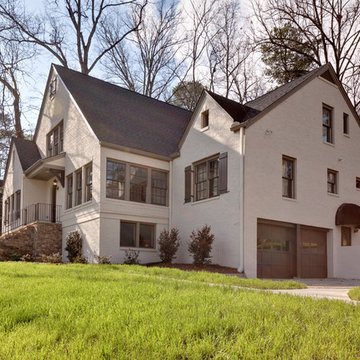
This mid-century home was given a complete overhaul, just love the way it turned out.
Пример оригинального дизайна: двухэтажный, кирпичный, бежевый частный загородный дом среднего размера в стиле неоклассика (современная классика) с двускатной крышей и крышей из гибкой черепицы
Пример оригинального дизайна: двухэтажный, кирпичный, бежевый частный загородный дом среднего размера в стиле неоклассика (современная классика) с двускатной крышей и крышей из гибкой черепицы
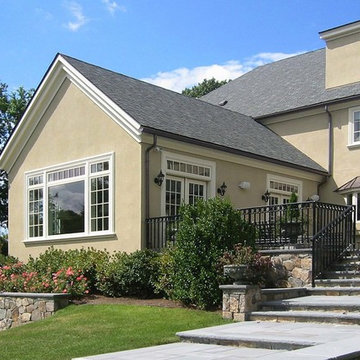
new construction / builder - cmd corp.
Свежая идея для дизайна: огромный, трехэтажный, бежевый частный загородный дом в классическом стиле с облицовкой из цементной штукатурки, двускатной крышей и крышей из гибкой черепицы - отличное фото интерьера
Свежая идея для дизайна: огромный, трехэтажный, бежевый частный загородный дом в классическом стиле с облицовкой из цементной штукатурки, двускатной крышей и крышей из гибкой черепицы - отличное фото интерьера
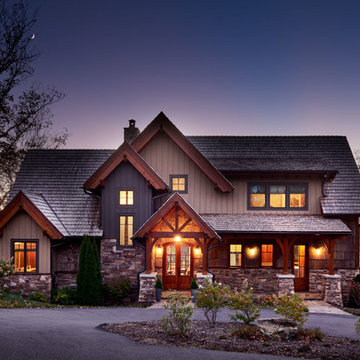
This beautiful MossCreek custom designed home is very unique in that it features the rustic styling that MossCreek is known for, while also including stunning midcentury interior details and elements. The clients wanted a mountain home that blended in perfectly with its surroundings, but also served as a reminder of their primary residence in Florida. Perfectly blended together, the result is another MossCreek home that accurately reflects a client's taste.
Custom Home Design by MossCreek.
Construction by Rick Riddle.
Photography by Dustin Peck Photography.

Идея дизайна: трехэтажный, бежевый частный загородный дом в стиле кантри с облицовкой из камня, двускатной крышей, крышей из гибкой черепицы и коричневой крышей
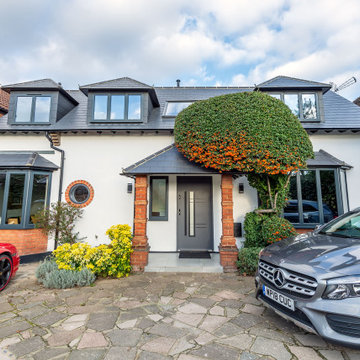
Front elevation re-rendered with new windows, front door and completely re-roofed in slate tiles. Coloured render finish. Original brickwork to front porch/ canopy has been retained.
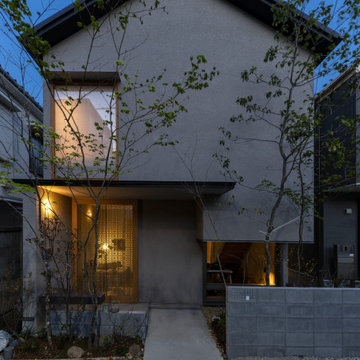
ファサード夕景
Пример оригинального дизайна: двухэтажный, бежевый частный загородный дом среднего размера в скандинавском стиле с облицовкой из цементной штукатурки, двускатной крышей, металлической крышей и черной крышей
Пример оригинального дизайна: двухэтажный, бежевый частный загородный дом среднего размера в скандинавском стиле с облицовкой из цементной штукатурки, двускатной крышей, металлической крышей и черной крышей
Красивые бежевые дома с двускатной крышей – 25 702 фото фасадов
11