Красивые бежевые дома – 10 004 фото фасадов класса люкс
Сортировать:
Бюджет
Сортировать:Популярное за сегодня
81 - 100 из 10 004 фото
1 из 3
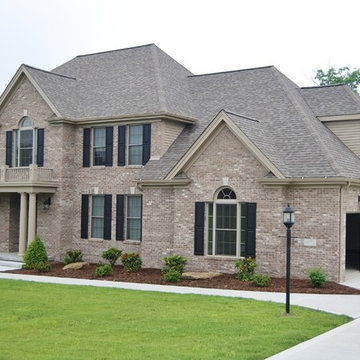
RS
Пример оригинального дизайна: большой, двухэтажный, кирпичный, бежевый дом в классическом стиле
Пример оригинального дизайна: большой, двухэтажный, кирпичный, бежевый дом в классическом стиле
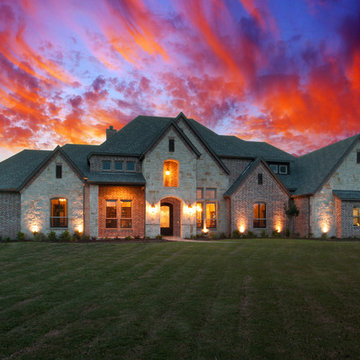
Стильный дизайн: большой, одноэтажный, кирпичный, бежевый частный загородный дом в стиле неоклассика (современная классика) с крышей из гибкой черепицы - последний тренд
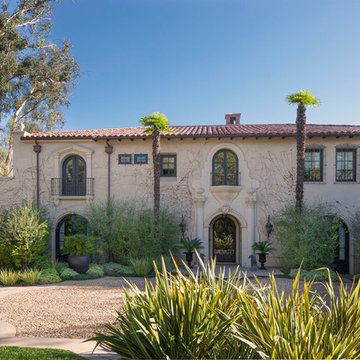
Pasadena Transitional Style Italian Revival Exterior and motor court by On Madison. Photographed by Grey Crawford.
На фото: огромный, двухэтажный, бежевый дом в средиземноморском стиле с облицовкой из цементной штукатурки и вальмовой крышей
На фото: огромный, двухэтажный, бежевый дом в средиземноморском стиле с облицовкой из цементной штукатурки и вальмовой крышей
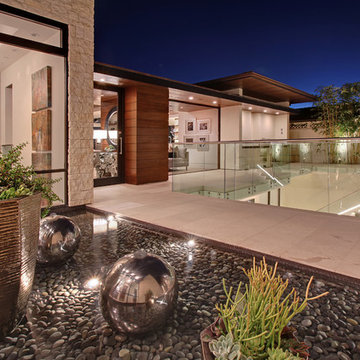
Metallic accents, glass railings and rock beds greet those who visit this contemporary home located in the Southern California community of Corona del Mar. Clean lines are found in the hardscape, windows and roof line. Uplit trees and plants add a natural warmth and beauty.
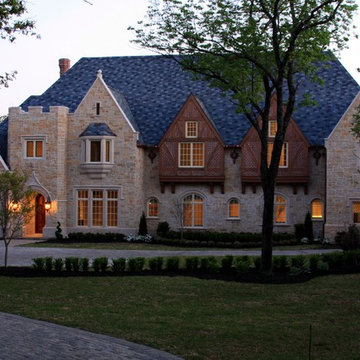
На фото: двухэтажный, большой, бежевый частный загородный дом в классическом стиле с облицовкой из камня
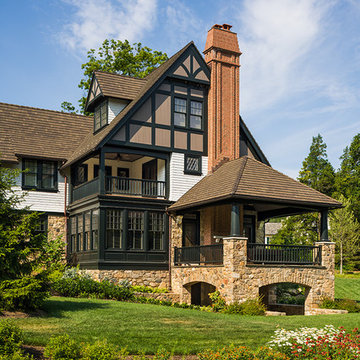
Tom Crane
Пример оригинального дизайна: огромный, трехэтажный, бежевый частный загородный дом в классическом стиле с комбинированной облицовкой, двускатной крышей и крышей из гибкой черепицы
Пример оригинального дизайна: огромный, трехэтажный, бежевый частный загородный дом в классическом стиле с комбинированной облицовкой, двускатной крышей и крышей из гибкой черепицы
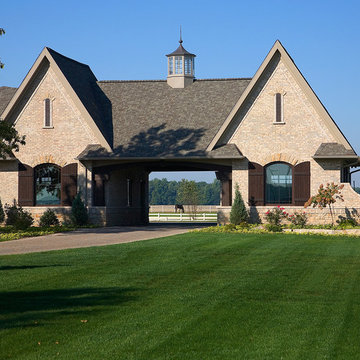
Пример оригинального дизайна: кирпичный, огромный, бежевый, одноэтажный частный загородный дом в классическом стиле с крышей из гибкой черепицы
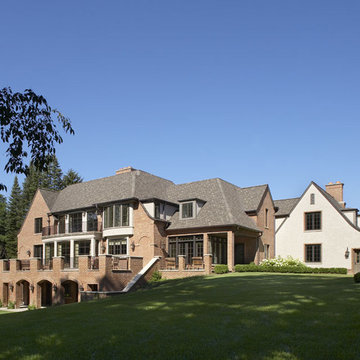
This residence was designed to have the feeling of a classic early 1900’s Albert Kalin home. The owner and Architect referenced several homes in the area designed by Kalin to recall the character of both the traditional exterior and a more modern clean line interior inherent in those homes. The mixture of brick, natural cement plaster, and milled stone were carefully proportioned to reference the character without being a direct copy. Authentic steel windows custom fabricated by Hopes to maintain the very thin metal profiles necessary for the character. To maximize the budget, these were used in the center stone areas of the home with dark bronze clad windows in the remaining brick and plaster sections. Natural masonry fireplaces with contemporary stone and Pewabic custom tile surrounds, all help to bring a sense of modern style and authentic Detroit heritage to this home. Long axis lines both front to back and side to side anchor this home’s geometry highlighting an elliptical spiral stair at one end and the elegant fireplace at appropriate view lines.
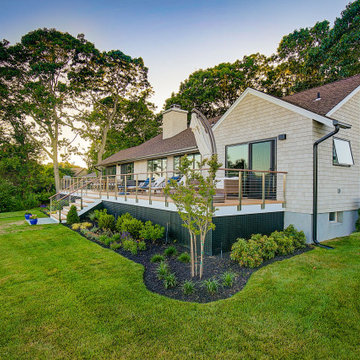
This charming ranch on the north fork of Long Island received a long overdo update. All the windows were replaced with more modern looking black framed Andersen casement windows. The front entry door and garage door compliment each other with the a column of horizontal windows. The Maibec siding really makes this house stand out while complimenting the natural surrounding. Finished with black gutters and leaders that compliment that offer function without taking away from the clean look of the new makeover. The front entry was given a streamlined entry with Timbertech decking and Viewrail railing. The rear deck, also Timbertech and Viewrail, include black lattice that finishes the rear deck with out detracting from the clean lines of this deck that spans the back of the house. The Viewrail provides the safety barrier needed without interfering with the amazing view of the water.

This grand Colonial in Willow Glen was built in 1925 and has been a landmark in the community ever since. The house underwent a careful remodel in 2019 which revitalized the home while maintaining historic details. See the "Before" photos to get the whole picture.
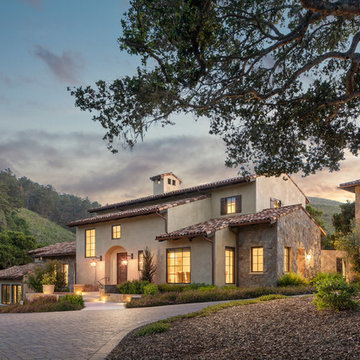
Mediterranean home nestled into the native landscape in Northern California.
Стильный дизайн: большой, двухэтажный, бежевый частный загородный дом в средиземноморском стиле с облицовкой из цементной штукатурки, двускатной крышей и черепичной крышей - последний тренд
Стильный дизайн: большой, двухэтажный, бежевый частный загородный дом в средиземноморском стиле с облицовкой из цементной штукатурки, двускатной крышей и черепичной крышей - последний тренд
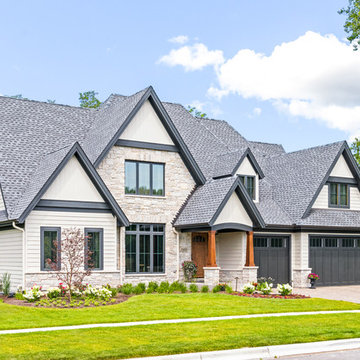
This 2 story home with a first floor Master Bedroom features a tumbled stone exterior with iron ore windows and modern tudor style accents. The Great Room features a wall of built-ins with antique glass cabinet doors that flank the fireplace and a coffered beamed ceiling. The adjacent Kitchen features a large walnut topped island which sets the tone for the gourmet kitchen. Opening off of the Kitchen, the large Screened Porch entertains year round with a radiant heated floor, stone fireplace and stained cedar ceiling. Photo credit: Picture Perfect Homes
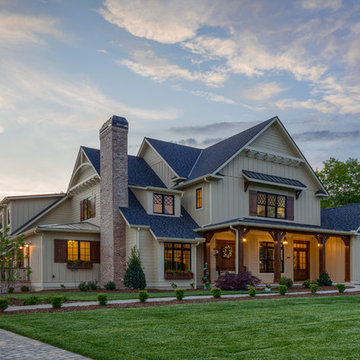
This Beautiful Country Farmhouse rests upon 5 acres among the most incredible large Oak Trees and Rolling Meadows in all of Asheville, North Carolina. Heart-beats relax to resting rates and warm, cozy feelings surplus when your eyes lay on this astounding masterpiece. The long paver driveway invites with meticulously landscaped grass, flowers and shrubs. Romantic Window Boxes accentuate high quality finishes of handsomely stained woodwork and trim with beautifully painted Hardy Wood Siding. Your gaze enhances as you saunter over an elegant walkway and approach the stately front-entry double doors. Warm welcomes and good times are happening inside this home with an enormous Open Concept Floor Plan. High Ceilings with a Large, Classic Brick Fireplace and stained Timber Beams and Columns adjoin the Stunning Kitchen with Gorgeous Cabinets, Leathered Finished Island and Luxurious Light Fixtures. There is an exquisite Butlers Pantry just off the kitchen with multiple shelving for crystal and dishware and the large windows provide natural light and views to enjoy. Another fireplace and sitting area are adjacent to the kitchen. The large Master Bath boasts His & Hers Marble Vanity’s and connects to the spacious Master Closet with built-in seating and an island to accommodate attire. Upstairs are three guest bedrooms with views overlooking the country side. Quiet bliss awaits in this loving nest amiss the sweet hills of North Carolina.
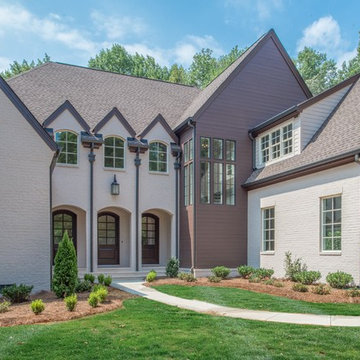
Идея дизайна: огромный, двухэтажный, бежевый частный загородный дом в стиле неоклассика (современная классика) с комбинированной облицовкой, полувальмовой крышей и крышей из гибкой черепицы
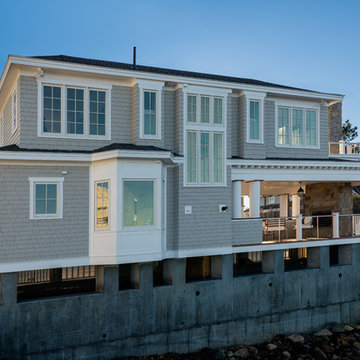
Francois Gagnon
Идея дизайна: маленький, двухэтажный, деревянный, бежевый частный загородный дом в морском стиле с вальмовой крышей и крышей из гибкой черепицы для на участке и в саду
Идея дизайна: маленький, двухэтажный, деревянный, бежевый частный загородный дом в морском стиле с вальмовой крышей и крышей из гибкой черепицы для на участке и в саду
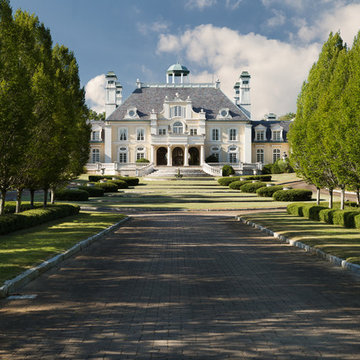
Daylight exterior of the front of the home.
Tommy Daspit Photographer tommydaspit.com
Свежая идея для дизайна: огромный, трехэтажный, бежевый дом в классическом стиле с облицовкой из цементной штукатурки и вальмовой крышей - отличное фото интерьера
Свежая идея для дизайна: огромный, трехэтажный, бежевый дом в классическом стиле с облицовкой из цементной штукатурки и вальмовой крышей - отличное фото интерьера
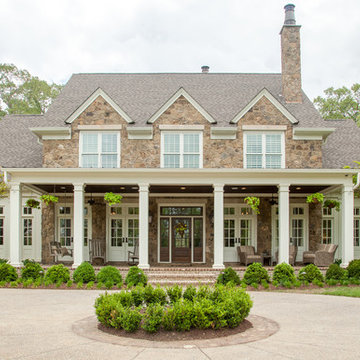
Troy Glasgow
Пример оригинального дизайна: большой, двухэтажный, кирпичный, бежевый частный загородный дом в классическом стиле с двускатной крышей и крышей из гибкой черепицы
Пример оригинального дизайна: большой, двухэтажный, кирпичный, бежевый частный загородный дом в классическом стиле с двускатной крышей и крышей из гибкой черепицы
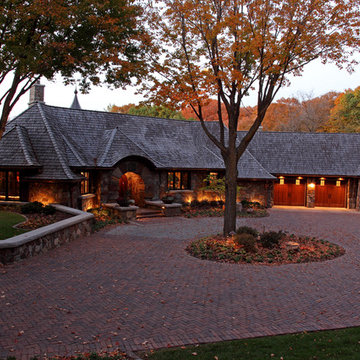
A highly custom home for clients who have a lifelong love for Africa. Art and items collected over decades found a home here, whether in the dining room or museum room. The clients instilled a love of Africa in the Architect as well.
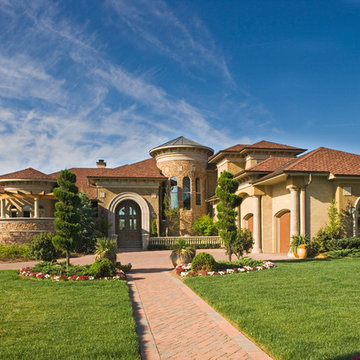
Front Elevation of The Sater Design Collection's Tuscan, Luxury Home Plan - "Villa Sabina" (Plan #8086). saterdesign.com
На фото: огромный, двухэтажный, бежевый дом в средиземноморском стиле с облицовкой из цементной штукатурки с
На фото: огромный, двухэтажный, бежевый дом в средиземноморском стиле с облицовкой из цементной штукатурки с
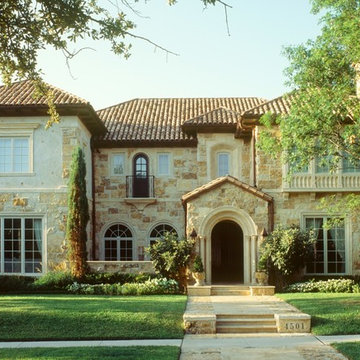
На фото: большой, двухэтажный, бежевый дом в средиземноморском стиле с облицовкой из камня с
Красивые бежевые дома – 10 004 фото фасадов класса люкс
5