Красивые белые дома – 962 фото фасадов с невысоким бюджетом
Сортировать:
Бюджет
Сортировать:Популярное за сегодня
61 - 80 из 962 фото
1 из 3

An extension and renovation to a timber bungalow built in the early 1900s in Shenton Park, Western Australia.
Budget $300,000 to $500,000.
The original house is characteristic of the suburb in which it is located, developed during the period 1900 to 1939. A Precinct Policy guides development, to preserve and enhance the established neighbourhood character of Shenton Park.
With south facing rear, one of the key aspects of the design was to separate the new living / kitchen space from the original house with a courtyard - to allow northern light to the main living spaces. The courtyard also provides cross ventilation and a great connection with the garden. This is a huge change from the original south facing kitchen and meals, which was not only very small, but quite dark and gloomy.
Another key design element was to increase the connection with the garden. Despite the beautiful backyard and leafy suburb, the original house was completely cut off from the garden. Now you can see the backyard the moment you step in the front door, and the courtyard breaks the journey as you move through the central corridor of the home to the new kitchen and living area. The entire interior of the home is light and bright.
The rear elevation is contemporary, and provides a definite contrast to the original house, but doesn't feel out of place. There is a connection in the architecture between the old and new - for example, in the scale, in the materials, in the pitch of the roof.
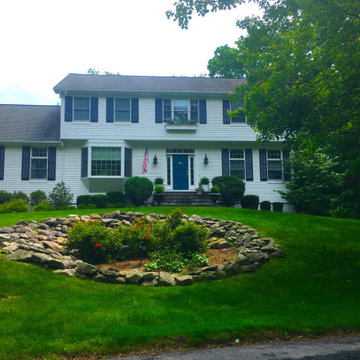
Want to spruce up the face of your house? Consider adding shutters to add texture and color. We customized, painted and installed these shutters to achieve the look that the homeowner desired.
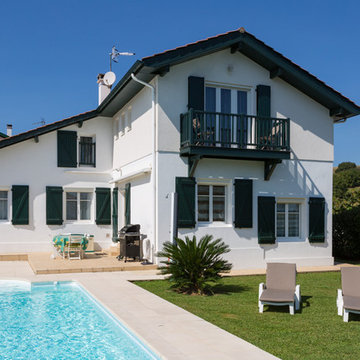
Vue du jardin après travaux
Стильный дизайн: двухэтажный, белый частный загородный дом среднего размера в стиле кантри с двускатной крышей и черепичной крышей - последний тренд
Стильный дизайн: двухэтажный, белый частный загородный дом среднего размера в стиле кантри с двускатной крышей и черепичной крышей - последний тренд
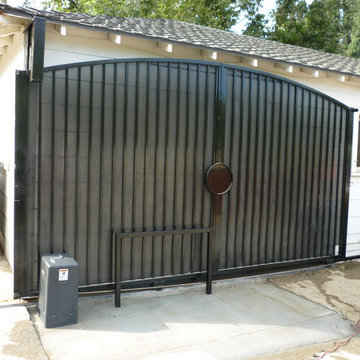
Свежая идея для дизайна: маленький, одноэтажный, деревянный, белый дом в стиле модернизм с вальмовой крышей для на участке и в саду - отличное фото интерьера
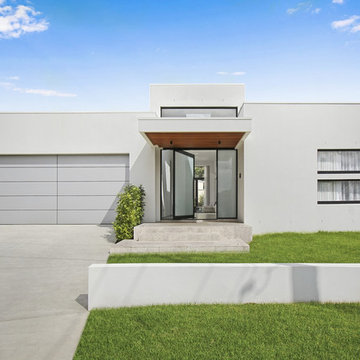
“..2 Bryant Avenue Fairfield West is a success story being one of the rare, wonderful collaborations between a great client, builder and architect, where the intention and result were to create a calm refined, modernist single storey home for a growing family and where attention to detail is evident.
Designed with Bauhaus principles in mind where architecture, technology and art unite as one and where the exemplification of the famed French early modernist Architect & painter Le Corbusier’s statement ‘machine for modern living’ is truly the result, the planning concept was to simply to wrap minimalist refined series of spaces around a large north-facing courtyard so that low-winter sun could enter the living spaces and provide passive thermal activation in winter and so that light could permeate the living spaces. The courtyard also importantly provides a visual centerpiece where outside & inside merge.
By providing solid brick walls and concrete floors, this thermal optimization is achieved with the house being cool in summer and warm in winter, making the home capable of being naturally ventilated and naturally heated. A large glass entry pivot door leads to a raised central hallway spine that leads to a modern open living dining kitchen wing. Living and bedrooms rooms are zoned separately, setting-up a spatial distinction where public vs private are working in unison, thereby creating harmony for this modern home. Spacious & well fitted laundry & bathrooms complement this home.
What cannot be understood in pictures & plans with this home, is the intangible feeling of peace, quiet and tranquility felt by all whom enter and dwell within it. The words serenity, simplicity and sublime often come to mind in attempting to describe it, being a continuation of many fine similar modernist homes by the sole practitioner Architect Ibrahim Conlon whom is a local Sydney Architect with a large tally of quality homes under his belt. The Architect stated that this house is best and purest example to date, as a true expression of the regionalist sustainable modern architectural principles he practises with.
Seeking to express the epoch of our time, this building remains a fine example of western Sydney early 21st century modernist suburban architecture that is a surprising relief…”
Kind regards
-----------------------------------------------------
Architect Ibrahim Conlon
Managing Director + Principal Architect
Nominated Responsible Architect under NSW Architect Act 2003
SEPP65 Qualified Designer under the Environmental Planning & Assessment Regulation 2000
M.Arch(UTS) B.A Arch(UTS) ADAD(CIT) AICOMOS RAIA
Chartered Architect NSW Registration No. 10042
Associate ICOMOS
M: 0404459916
E: ibrahim@iscdesign.com.au
O; Suite 1, Level 1, 115 Auburn Road Auburn NSW Australia 2144
W; www.iscdesign.com.au
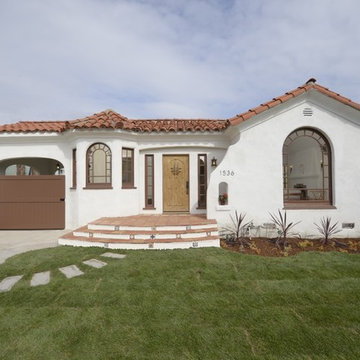
A traditional 1930 Spanish bungalow, re-imagined and respectfully updated by ArtCraft Homes to create a 3 bedroom, 2 bath home of over 1,300sf plus 400sf of bonus space in a finished detached 2-car garage. Authentic vintage tiles from Claycraft Potteries adorn the all-original Spanish-style fireplace. Remodel by Tim Braseth of ArtCraft Homes, Los Angeles. Photos by Larry Underhill.
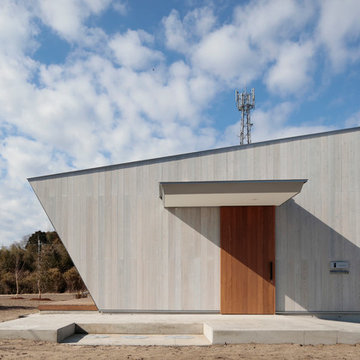
玄関は引戸。右側に表札とインタホン・郵便受けをレイアウト。郵便物は収納ボックスに落ちる仕掛け。外壁は米杉材に白い保護オイルを塗布して仕上げています。
photo by: Koichi Torimura
Свежая идея для дизайна: одноэтажный, деревянный, белый дом среднего размера в стиле модернизм с односкатной крышей - отличное фото интерьера
Свежая идея для дизайна: одноэтажный, деревянный, белый дом среднего размера в стиле модернизм с односкатной крышей - отличное фото интерьера
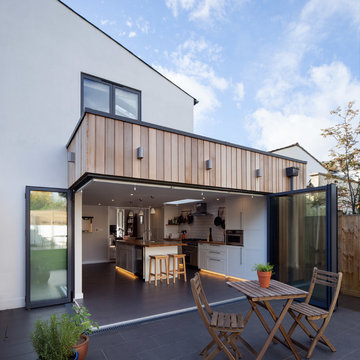
Stale Eriksen
Стильный дизайн: двухэтажный, белый дом среднего размера в стиле неоклассика (современная классика) с комбинированной облицовкой - последний тренд
Стильный дизайн: двухэтажный, белый дом среднего размера в стиле неоклассика (современная классика) с комбинированной облицовкой - последний тренд
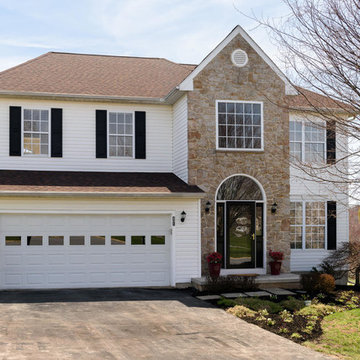
MJE Photographic
Источник вдохновения для домашнего уюта: двухэтажный, белый частный загородный дом среднего размера в классическом стиле с комбинированной облицовкой и крышей из гибкой черепицы
Источник вдохновения для домашнего уюта: двухэтажный, белый частный загородный дом среднего размера в классическом стиле с комбинированной облицовкой и крышей из гибкой черепицы
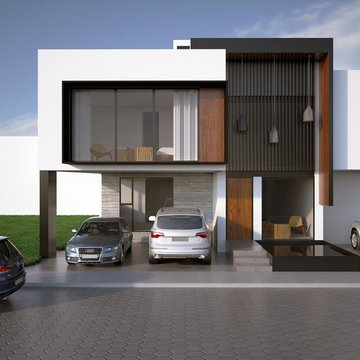
render
Идея дизайна: трехэтажный, кирпичный, белый дом среднего размера в стиле модернизм
Идея дизайна: трехэтажный, кирпичный, белый дом среднего размера в стиле модернизм
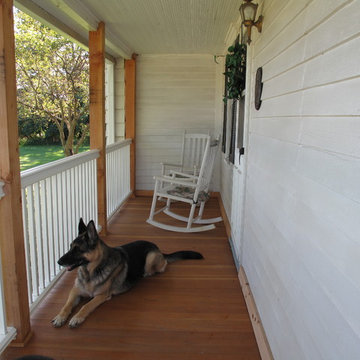
Cindy Lycholat
Идея дизайна: одноэтажный, белый дом среднего размера в стиле кантри с облицовкой из винила и двускатной крышей
Идея дизайна: одноэтажный, белый дом среднего размера в стиле кантри с облицовкой из винила и двускатной крышей
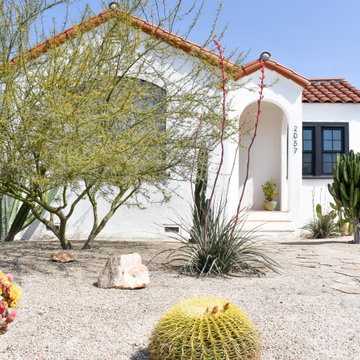
After - renovation of 1940s Spanish bungalow and drought-tolerant landscaping
Стильный дизайн: маленький, одноэтажный, белый частный загородный дом в средиземноморском стиле с облицовкой из цементной штукатурки, черепичной крышей и красной крышей для на участке и в саду - последний тренд
Стильный дизайн: маленький, одноэтажный, белый частный загородный дом в средиземноморском стиле с облицовкой из цементной штукатурки, черепичной крышей и красной крышей для на участке и в саду - последний тренд

Recently, TaskRabbit challenged a group of 10 Taskers to build a Tiny House in the middle of Manhattan in just 72 hours – all for a good cause.
Building a fully outfitted tiny house in 3 days was a tall order – a build like this often takes months – but we set out to prove the power of collaboration, showing the kind of progress that can be made when people come together, bringing their best insights, skills and creativity to achieve something that seems impossible.
It was quite a week. New York was wonderful (and quite lovely, despite a bit of rain), our Taskers were incredible, and TaskRabbit’s Tiny House came together in record time, due to the planning, dedication and hard work of all involved.
A Symbol for Change
The TaskRabbit Tiny House was auctioned off with 100% of the proceeds going to our partner, Community Solutions, a national nonprofit helping communities take on complex social challenges – issues like homelessness, unemployment and health inequity – through collaboration and creative problem solving. This Tiny House was envisioned as a small symbol of the change that is possible when people have the right tools and opportunities to work together. Through our three-day build, our Taskers proved that amazing things can happen when we put our hearts into creating substantive change in our communities.
The Winning Bid
We’re proud to report that we were able to raise $26,600 to support Community Solutions’ work. Sarah, a lovely woman from New Hampshire, placed the winning bid – and it’s nice to know our tiny home is in good hands.
#ATinyTask: Behind the Scenes
The Plans
A lot of time and effort went into making sure this Tiny Home was as efficient, cozy and welcoming as possible. Our master planners, designer Lesley Morphy and TaskRabbit Creative Director Scott Smith, maximized every square inch in the little house with comfort and style in mind, utilizing a lofted bed, lofted storage, a floor-to-ceiling tiled shower, a compost toilet, and custom details throughout. There’s a surprising amount of built-in storage in the kitchen, while a conscious decision was made to keep the living space open so you could actually exist comfortably without feeling cramped.
The Build
Our Taskers worked long, hard shifts while our team made sure they were well fed, hydrated and in good spirits. The team brought amazing energy and we couldn’t be prouder of the way they worked together. Stay tuned, as we’ll be highlighting more of our Tiny House Taskers’ stories in coming days – they were so great that we want to make sure all of you get to know them better.
The Final Product
Behold, the completed Tiny House! For more photos, be sure to check out our Facebook page.
This was an incredibly inspiring project, and we really enjoyed watching the Tiny House come to life right in the middle of Manhattan. It was amazing to see what our Taskers are capable of, and we’re so glad we were able to support Community Solutions and help fight homelessness, unemployment and health inequity with #ATinyTask.
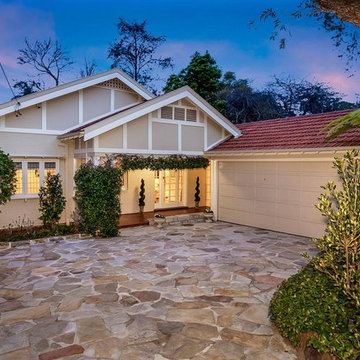
The front garden and facade of this Bungalow were given a make over to make the property more appealing for resale. Updated paint colours, repairs to the sandstone driveway and a revamp of the garden add immeasurable street appeal with minimal change required.
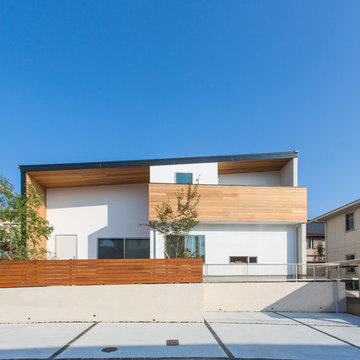
На фото: двухэтажный, белый дом среднего размера в стиле модернизм с облицовкой из цементной штукатурки и односкатной крышей с
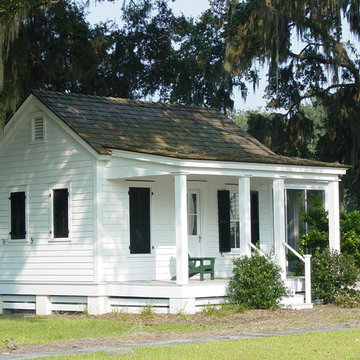
Our Town Plans
Источник вдохновения для домашнего уюта: маленький, одноэтажный, белый дом для на участке и в саду
Источник вдохновения для домашнего уюта: маленький, одноэтажный, белый дом для на участке и в саду
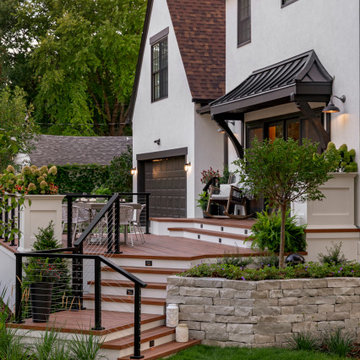
Пример оригинального дизайна: двухэтажный, белый частный загородный дом среднего размера в стиле ретро с облицовкой из камня, двускатной крышей, крышей из гибкой черепицы, коричневой крышей и отделкой доской с нащельником
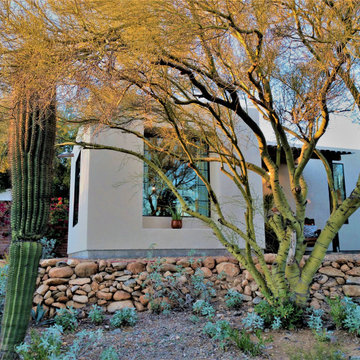
Sunny Casita natural landscape
На фото: маленький, одноэтажный, белый частный загородный дом в стиле фьюжн с облицовкой из цементной штукатурки и плоской крышей для на участке и в саду
На фото: маленький, одноэтажный, белый частный загородный дом в стиле фьюжн с облицовкой из цементной штукатурки и плоской крышей для на участке и в саду
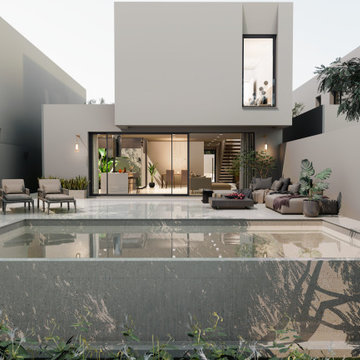
Пример оригинального дизайна: большой, двухэтажный, белый частный загородный дом в средиземноморском стиле с облицовкой из цементной штукатурки и плоской крышей
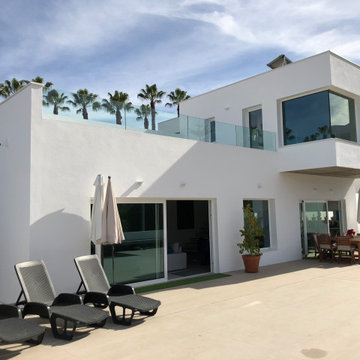
На фото: одноэтажный, белый частный загородный дом среднего размера в современном стиле с комбинированной облицовкой, плоской крышей и крышей из смешанных материалов с
Красивые белые дома – 962 фото фасадов с невысоким бюджетом
4