Красивые белые дома – 962 фото фасадов с невысоким бюджетом
Сортировать:
Бюджет
Сортировать:Популярное за сегодня
41 - 60 из 962 фото
1 из 3

Пример оригинального дизайна: двухэтажный, деревянный, белый дом среднего размера в стиле кантри

This custom modern Farmhouse plan boast a bonus room over garage with vaulted entry.
На фото: большой, одноэтажный, деревянный, белый частный загородный дом в стиле кантри с двускатной крышей, крышей из смешанных материалов, черной крышей и отделкой доской с нащельником с
На фото: большой, одноэтажный, деревянный, белый частный загородный дом в стиле кантри с двускатной крышей, крышей из смешанных материалов, черной крышей и отделкой доской с нащельником с
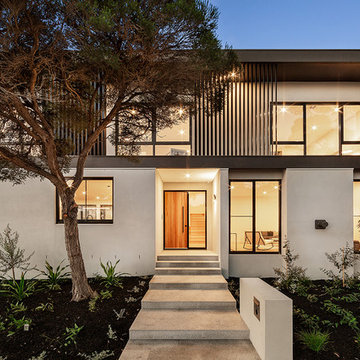
1A Third Street Black Rock 3193 - Residential
Urban Abode
Architectural photography for marketing residential, commercial & short stays & small business.
https://www.urbanabode.com.au/urban-photography/
_______
.
.
.
#photography #urbanabode #urbanphotography #yourabodeourcanvas #melbourne #australia #urbankiosk #yourabodeourcanvas
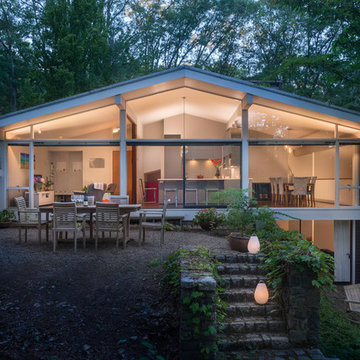
Mid-Century Remodel on Tabor Hill
This sensitively sited house was designed by Robert Coolidge, a renowned architect and grandson of President Calvin Coolidge. The house features a symmetrical gable roof and beautiful floor to ceiling glass facing due south, smartly oriented for passive solar heating. Situated on a steep lot, the house is primarily a single story that steps down to a family room. This lower level opens to a New England exterior. Our goals for this project were to maintain the integrity of the original design while creating more modern spaces. Our design team worked to envision what Coolidge himself might have designed if he'd had access to modern materials and fixtures.
With the aim of creating a signature space that ties together the living, dining, and kitchen areas, we designed a variation on the 1950's "floating kitchen." In this inviting assembly, the kitchen is located away from exterior walls, which allows views from the floor-to-ceiling glass to remain uninterrupted by cabinetry.
We updated rooms throughout the house; installing modern features that pay homage to the fine, sleek lines of the original design. Finally, we opened the family room to a terrace featuring a fire pit. Since a hallmark of our design is the diminishment of the hard line between interior and exterior, we were especially pleased for the opportunity to update this classic work.
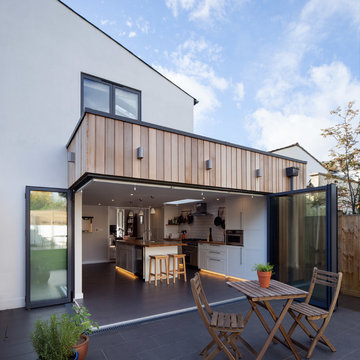
Stale Eriksen
Стильный дизайн: двухэтажный, белый дом среднего размера в стиле неоклассика (современная классика) с комбинированной облицовкой - последний тренд
Стильный дизайн: двухэтажный, белый дом среднего размера в стиле неоклассика (современная классика) с комбинированной облицовкой - последний тренд
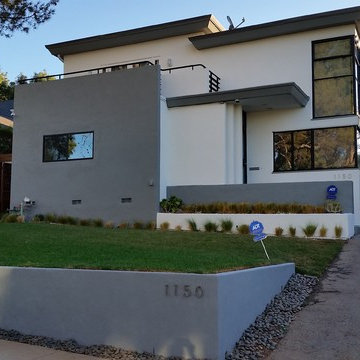
Power washed entire building to clean all surfaces of loose dirt, dust, grime and contaminants
Sanded to remove all loose paint
Removed loose window putty and glazed windows with new material
Trenched the entire perimeter to protect from water penetrating the building.
Sprayed chemical solution to kill mold, mildew and prevent musty odors.
Opened up stucco cracks, refilled and blended the texture to match existing stucco.
Caulked around windows and where the stucco meets the under-hang.
Covered project area with paper, plastic and canvas drops to catch paint drips,sprays and splatters
Applied primer to repaired areas which insured uniform appearance and adhesion to the finish top coat.
Sanded window sills and frames with multiple grits of sand paper to eliminate old paint and achieve a smooth paint ready surface.
Applied (2) finish coats on stucco,windows,doors,trim, gutters, railing and fascia
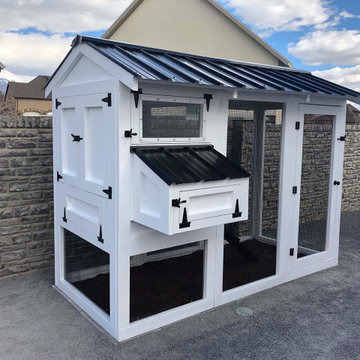
California Coop: A tiny home for chickens. This walk-in chicken coop has a 4' x 9' footprint and is perfect for small flocks and small backyards. Same great quality, just smaller!
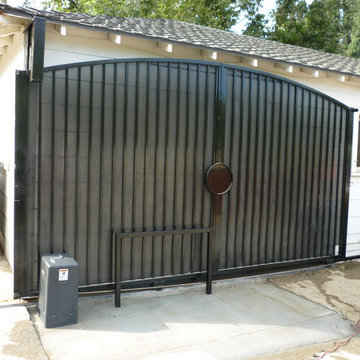
Свежая идея для дизайна: маленький, одноэтажный, деревянный, белый дом в стиле модернизм с вальмовой крышей для на участке и в саду - отличное фото интерьера

Our pioneer project, Casita de Tierra in San Juan del Sur, Nicaragua, showcases the natural building techniques of a rubble trench foundation, earthbag construction, natural plasters, earthen floors, and a composting toilet.
Our earthbag wall system consists of locally available, cost-efficient, polypropylene bags that are filled with a formula of clay and aggregate unearthed from our building site. The bags are stacked like bricks in running bonds, which are strengthened by courses of barbed wire laid between each row, and tamped into place. The walls are then plastered with a mix composed of clay, sand, soil and straw, and are followed by gypsum and lime renders to create attractive walls.
The casita exhibits a load-bearing wall system demonstrating that thick earthen walls, with no rebar or cement, can support a roofing structure. We, also, installed earthen floors, created an indoor dry-composting toilet system, utilized local woods for the furniture, routed all grey water to the outdoor garden, and maximized air flow by including cross-ventilating screened windows below the natural palm frond and cane roof.
Casita de Tierra exemplifies an economically efficient, structurally sound, aesthetically pleasing, environmentally kind, and socially responsible home.

Пример оригинального дизайна: маленький, двухэтажный, белый частный загородный дом в стиле ретро с облицовкой из ЦСП и плоской крышей для на участке и в саду
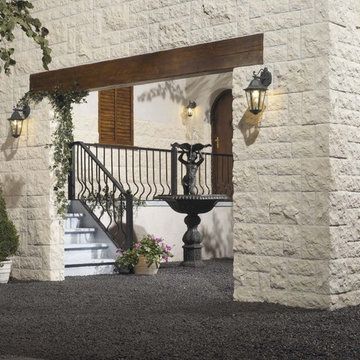
The composition of layers, the palette of shades, and the use of natural materials (concrete and granulate) give this stone his warm feel and romantic look. The Euroc stone is 100 percent frost-resistant and can therefore be used indoors and outdoors. With a variety of sizes it's easy to make that realistic random looking wall. Stone Design is durable, easy to clean, does not discolor and is moist, frost, and heat resistant. The light weight panels are easy to install with a regular thin set mortar (tile adhesive) based on the subsurface conditions. The subtle variatons in color and shape make it look and feel like real stone. After treatment with a conrete sealer this stone is even more easy to keep clean.
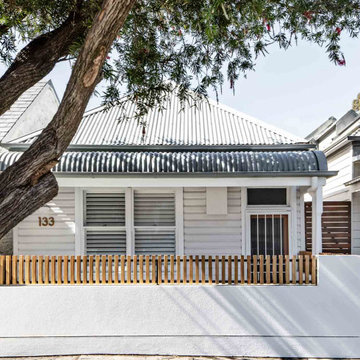
Источник вдохновения для домашнего уюта: маленький, одноэтажный, белый частный загородный дом в современном стиле с вальмовой крышей, металлической крышей и серой крышей для на участке и в саду
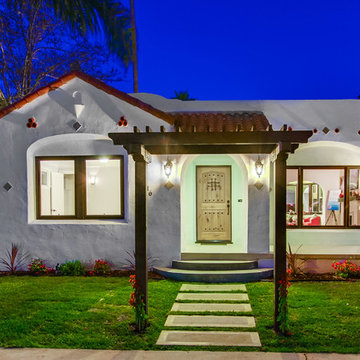
Rancho Mission Photos
На фото: маленький, одноэтажный, белый дом в средиземноморском стиле с облицовкой из самана для на участке и в саду с
На фото: маленький, одноэтажный, белый дом в средиземноморском стиле с облицовкой из самана для на участке и в саду с
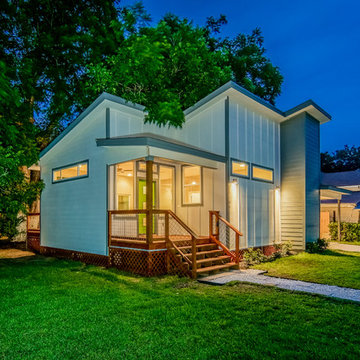
Mark Adams
Свежая идея для дизайна: маленький, одноэтажный, деревянный, белый дом в стиле модернизм для на участке и в саду - отличное фото интерьера
Свежая идея для дизайна: маленький, одноэтажный, деревянный, белый дом в стиле модернизм для на участке и в саду - отличное фото интерьера
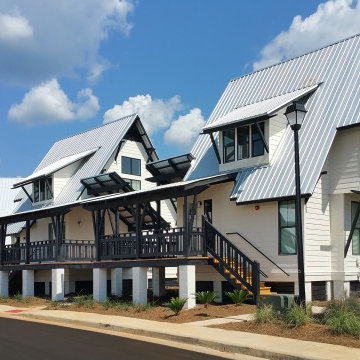
Student Housing Community in Duplexes linked together for Fraternities and Sororities
International Design Awards Honorable Mention for Professional Design
2018 American Institute of Building Design Best in Show
2018 American Institute of Building Design Grand ARDA American Residential Design Award for Multi-Family of the Year
2018 American Institute of Building Design Grand ARDA American Residential Design Award for Design Details
2018 NAHB Best in American Living Awards Gold Award for Detail of the Year
2018 NAHB Best in American Living Awards Gold Award for Student Housing
2019 Student Housing Business National Innovator Award for Best Student Housing Design over 400 Beds
AIA Chapter Housing Citation
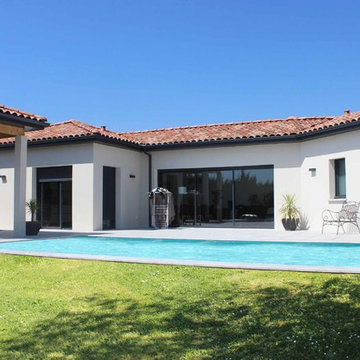
Vue de la façade principale très ouverte sur le jardin. La forme de U crée un cocon protecteur autour de la piscine et de la terrasse.
Стильный дизайн: одноэтажный, белый, кирпичный дом среднего размера в современном стиле с вальмовой крышей - последний тренд
Стильный дизайн: одноэтажный, белый, кирпичный дом среднего размера в современном стиле с вальмовой крышей - последний тренд
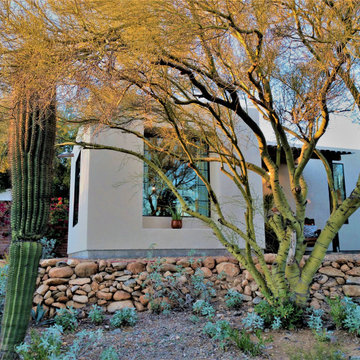
Sunny Casita natural landscape
На фото: маленький, одноэтажный, белый частный загородный дом в стиле фьюжн с облицовкой из цементной штукатурки и плоской крышей для на участке и в саду
На фото: маленький, одноэтажный, белый частный загородный дом в стиле фьюжн с облицовкой из цементной штукатурки и плоской крышей для на участке и в саду
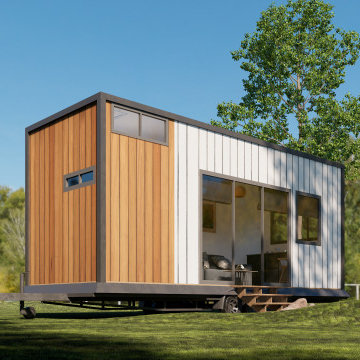
Welcome to my Architectural Studio on Fiverr! I'm Waju Studio, a skilled architect with a passion for crafting exceptional spaces. With [X] years of experience, I specialize in creating functional and aesthetic designs that resonate with clients. Services Offered: Conceptual Design 3D Visualization Architectural Plans Interior Design Let's collaborate to bring your architectural visions to life. Contact me to get started!"
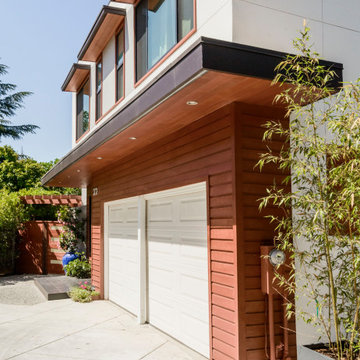
View of "After" front facade. Addition of low overhanging roof unites the front and creates a more gracious transition to the front entry door.
Стильный дизайн: двухэтажный, деревянный, белый частный загородный дом среднего размера в стиле модернизм с плоской крышей - последний тренд
Стильный дизайн: двухэтажный, деревянный, белый частный загородный дом среднего размера в стиле модернизм с плоской крышей - последний тренд
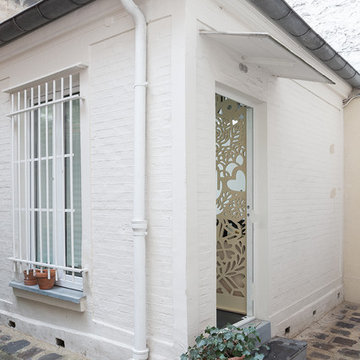
Maude Artarit
Идея дизайна: маленький, двухэтажный, кирпичный, белый дом в современном стиле с плоской крышей и металлической крышей для на участке и в саду
Идея дизайна: маленький, двухэтажный, кирпичный, белый дом в современном стиле с плоской крышей и металлической крышей для на участке и в саду
Красивые белые дома – 962 фото фасадов с невысоким бюджетом
3