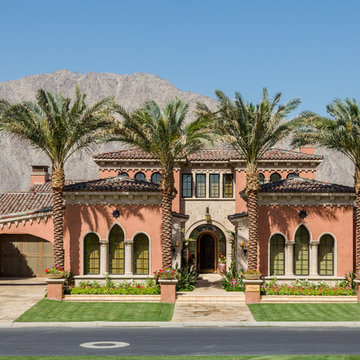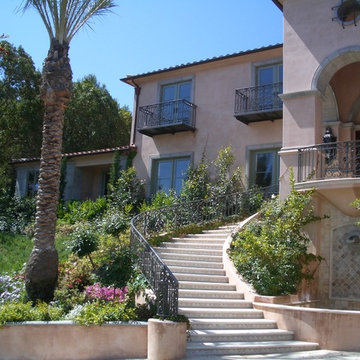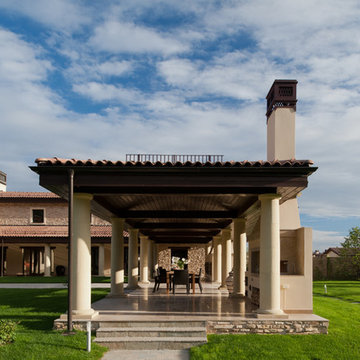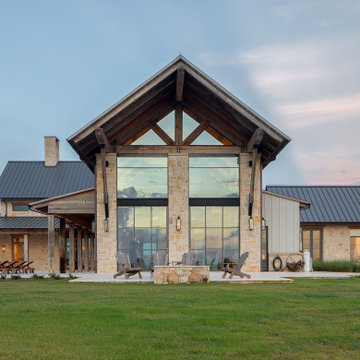Красивые барнхаус (амбары) виллы – 825 фото фасадов
Сортировать:
Бюджет
Сортировать:Популярное за сегодня
41 - 60 из 825 фото
1 из 3
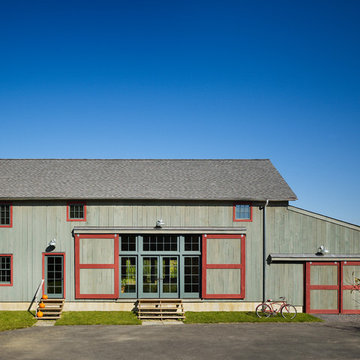
Пример оригинального дизайна: двухэтажный, деревянный, зеленый барнхаус (амбары) дом в стиле рустика
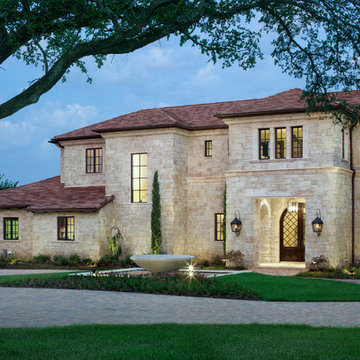
Стильный дизайн: двухэтажный, бежевый вилла в средиземноморском стиле с облицовкой из камня - последний тренд
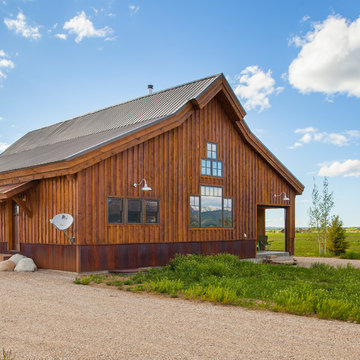
Sand Creek Post & Beam Traditional Wood Barns and Barn Homes
Learn more & request a free catalog: www.sandcreekpostandbeam.com
На фото: коричневый барнхаус (амбары) дом в стиле кантри
На фото: коричневый барнхаус (амбары) дом в стиле кантри
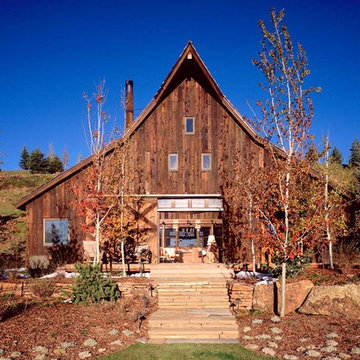
Pat Sudmeier
Источник вдохновения для домашнего уюта: двухэтажный, деревянный барнхаус (амбары) дом в стиле рустика
Источник вдохновения для домашнего уюта: двухэтажный, деревянный барнхаус (амбары) дом в стиле рустика
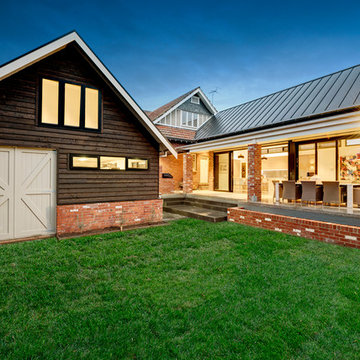
Modern renovation to a beautiful period home in Camberwell. Standing seam roofing and re-cycled brick frame the huge black New York style windows and doors, that lead from internal living and dining to outdoor entertaining.
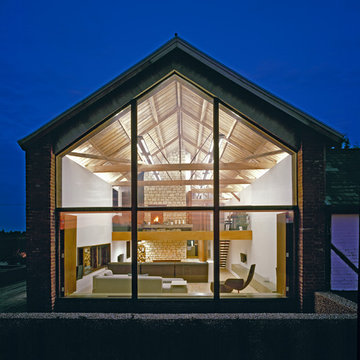
Пример оригинального дизайна: одноэтажный, стеклянный барнхаус (амбары) дом в современном стиле с двускатной крышей
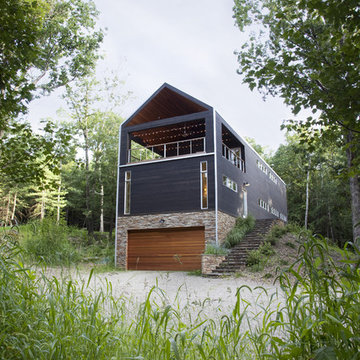
Свежая идея для дизайна: двухэтажный, черный барнхаус (амбары) дом в современном стиле - отличное фото интерьера
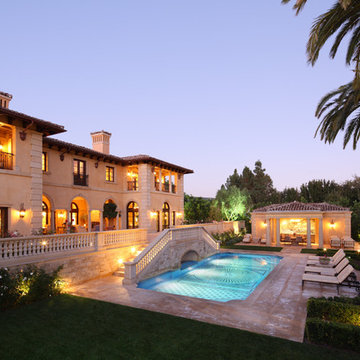
This newly completed residence is based on 1920s and '30s interpretations of smaller Italian villas, such as Villa Gamberaia outside Florence, as well as the classic estates of Southern California and Florida. The ornate interiors are modeled after period Italian villas and the Palm Beach estates of Maurice Fatio. A two-story stair hall has walls covered in stuc pierre (plaster that imitates limestone), Doric and Ionic columns,hand-forged iron railings and a skylight ceiling with an ironwork grill.
Interiors by Richard Winsberg
Landscape by Robert Truskowski
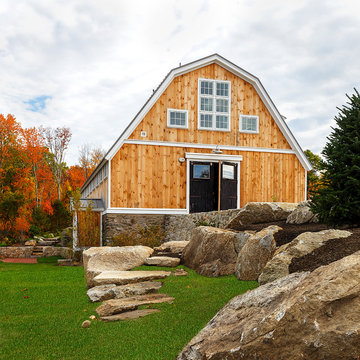
Front view of renovated barn with new front entry, landscaping, and creamery.
Идея дизайна: двухэтажный, деревянный, бежевый барнхаус (амбары) частный загородный дом среднего размера в стиле кантри с мансардной крышей и металлической крышей
Идея дизайна: двухэтажный, деревянный, бежевый барнхаус (амбары) частный загородный дом среднего размера в стиле кантри с мансардной крышей и металлической крышей
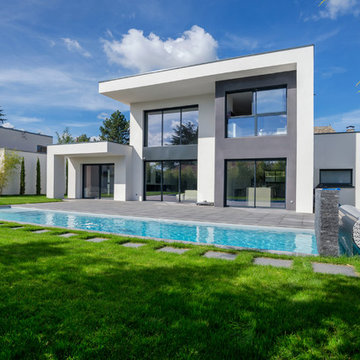
Nicolas FORAY
На фото: двухэтажный, белый вилла в современном стиле с плоской крышей с
На фото: двухэтажный, белый вилла в современном стиле с плоской крышей с

As part of the Walnut Farm project, Northworks was commissioned to convert an existing 19th century barn into a fully-conditioned home. Working closely with the local contractor and a barn restoration consultant, Northworks conducted a thorough investigation of the existing structure. The resulting design is intended to preserve the character of the original barn while taking advantage of its spacious interior volumes and natural materials.
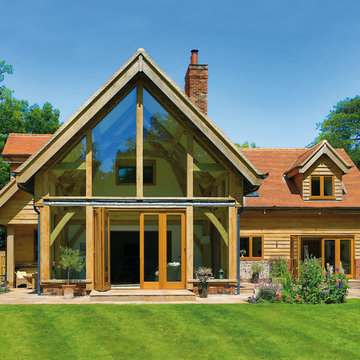
Источник вдохновения для домашнего уюта: большой, двухэтажный, деревянный барнхаус (амбары) дом в современном стиле
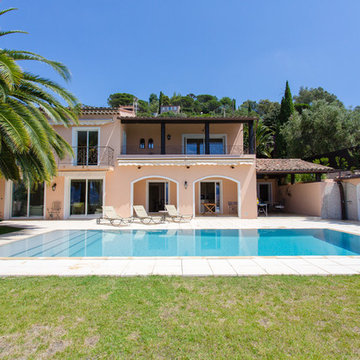
© Christian Roy Photographe
Пример оригинального дизайна: большой, двухэтажный, бежевый вилла в средиземноморском стиле с двускатной крышей
Пример оригинального дизайна: большой, двухэтажный, бежевый вилла в средиземноморском стиле с двускатной крышей

Computer Rendered Perspective: Progress photos of the Morse Custom Designed and Built Early American Farmhouse home. Site designed and developed home on 160 acres in rural Yolo County, this two story custom takes advantage of vistas of the recently planted surrounding orchard and Vaca Mountain Range. Designed for durability and low maintenance, this home was constructed on an 30" elevated engineered pad with a 30" elevated concrete slab in order to maximize the height of the first floor. Finish is scheduled for summer 2016. Design, Build, and Enjoy!

Another new design completed in Pascoe Vale South by our team.
Creating this home is an exciting experience, where we blend the design with its existing fantastic site context, every angle from forest view is just breathtaking.
Our Architecture design for this home puts emphasis on a modern Barn house, where we create a long rectangular form with a cantilevered balcony on 3rd Storey.
Overall, the modern architecture form & material juxtaposed with the natural landscape, bringing the best living experience for our lovely client.
Красивые барнхаус (амбары) виллы – 825 фото фасадов
3
