Коридор в стиле рустика с любым потолком – фото дизайна интерьера
Сортировать:
Бюджет
Сортировать:Популярное за сегодня
61 - 80 из 137 фото
1 из 3
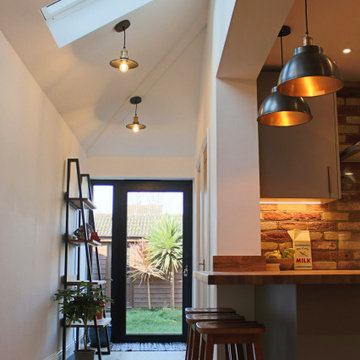
Идея дизайна: маленький коридор в стиле рустика с белыми стенами, полом из ламината, коричневым полом, балками на потолке и обоями на стенах для на участке и в саду
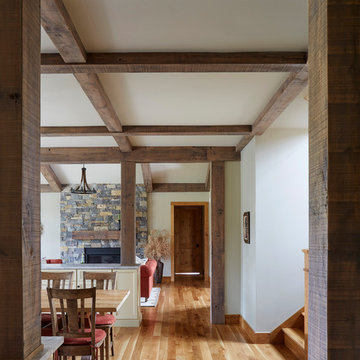
Photo Credit: Kaskel Photo
Пример оригинального дизайна: коридор среднего размера в стиле рустика с бежевыми стенами, светлым паркетным полом, коричневым полом и балками на потолке
Пример оригинального дизайна: коридор среднего размера в стиле рустика с бежевыми стенами, светлым паркетным полом, коричневым полом и балками на потолке
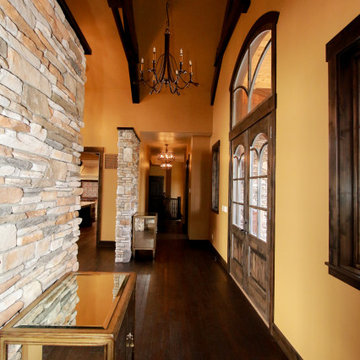
A beautiful custom home with rustic touches and gorgeous lake views.
Свежая идея для дизайна: коридор в стиле рустика с темным паркетным полом и балками на потолке - отличное фото интерьера
Свежая идея для дизайна: коридор в стиле рустика с темным паркетным полом и балками на потолке - отличное фото интерьера
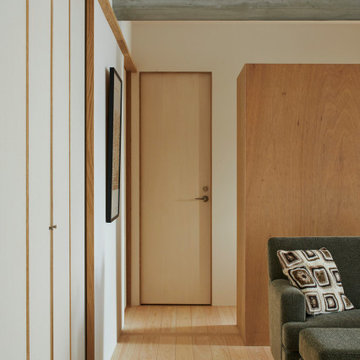
集合住宅一室のリノベーションである。
桧の床、米栂の壁、栗の建具が生み出す淡い木のグラデーションは、誰の記憶の中にも潜む懐かしい風景を呼び起こす。
Свежая идея для дизайна: маленький коридор в стиле рустика с белыми стенами, светлым паркетным полом, коричневым полом, потолком с обоями и обоями на стенах для на участке и в саду - отличное фото интерьера
Свежая идея для дизайна: маленький коридор в стиле рустика с белыми стенами, светлым паркетным полом, коричневым полом, потолком с обоями и обоями на стенах для на участке и в саду - отличное фото интерьера
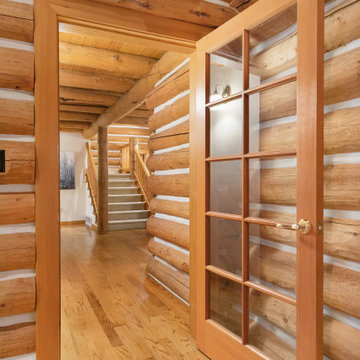
На фото: большой коридор в стиле рустика с паркетным полом среднего тона, деревянным потолком и деревянными стенами
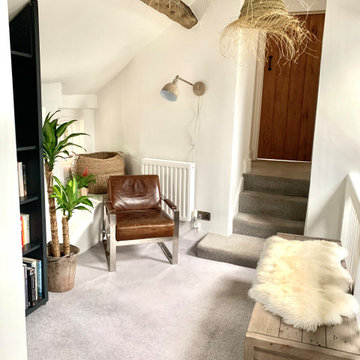
Rustic landing space transformed into a reading area with large bespoke bookcase.
Источник вдохновения для домашнего уюта: коридор в стиле рустика с белыми стенами, ковровым покрытием, любым потолком и любой отделкой стен
Источник вдохновения для домашнего уюта: коридор в стиле рустика с белыми стенами, ковровым покрытием, любым потолком и любой отделкой стен
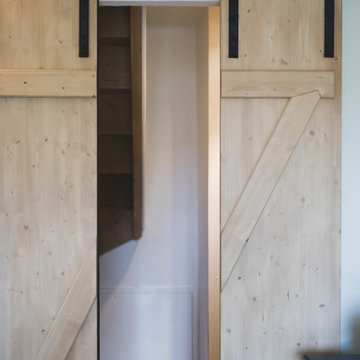
Die Abstellkamer ist unter der Treppe versteckt. hier ist auch der Zugang zum Wandheizungsverteiler und dem Steigschacht der Leitungen.
© Maria Bayer www.mariabayer.de
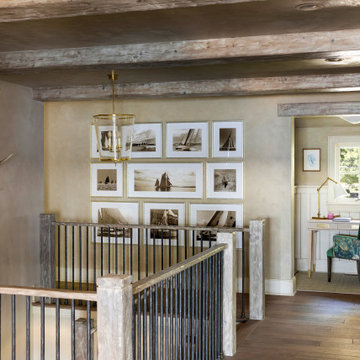
Optimizng the original alcove by transforming the space into a secondary office nook. For the finishing touches, sepia photography and unique accessories were used to bridge the inspiration of old world design and traditional living.
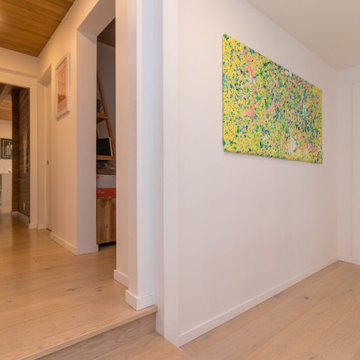
Originally, this custom-built wood cabin in Central Saanich was rustic and stark, but with our work, we were able to help transform it into a modern rural retreat.
A key change in this home transformation was updating some of the more dated and unwelcoming design elements, including the floors. By removing the original 70's red carpets and strip Oak floors and replacing them with a Wide Plank, Pre-Finished Engineered Oak throughout, we were able to keep that secluded cabin feel all the while adding a modern refresh.
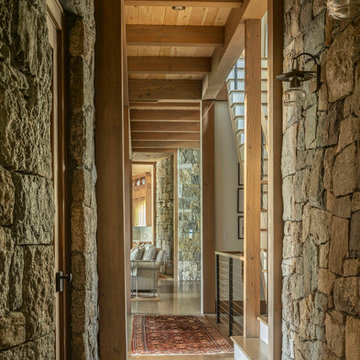
На фото: большой коридор в стиле рустика с серыми стенами, паркетным полом среднего тона, коричневым полом и деревянным потолком
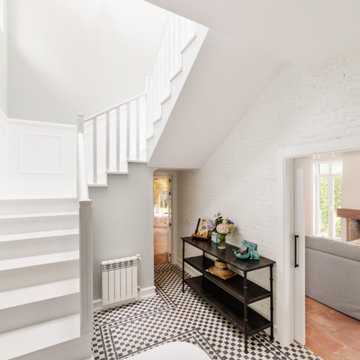
Hall del chalet
На фото: коридор среднего размера: освещение в стиле рустика с белыми стенами, полом из винила, разноцветным полом и балками на потолке с
На фото: коридор среднего размера: освещение в стиле рустика с белыми стенами, полом из винила, разноцветным полом и балками на потолке с
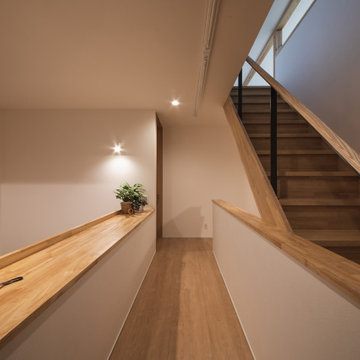
Пример оригинального дизайна: коридор в стиле рустика с белыми стенами, коричневым полом и потолком с обоями
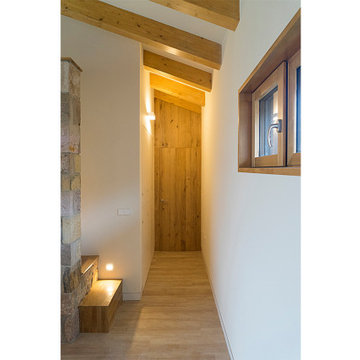
El proyecto está ubicado en un pequeño pueblo de montaña en el Valle de Alto Campoo y se originó a partir de la adaptación a las condiciones locales y las antiguas técnicas de mampostería de piedra con cubierta inclinada, para una mejor integración con el entorno.
El programa, coherente con el estilo de vida actual, se desarrolla adoptando un esquema lineal, reduciendo al mínimo los pasillos y diferenciando los espacios de día y de noche. Así la sala de estar, situada en el centro de la casa, se abre hacia el sureste a través de un ventanal que permite disfrutar de las impresionantes vistas hacia el valle y las montañas. Los dormitorios se sitúan en el ala suroeste, la zona más privada. Gracias a su generosa altura, un entrepiso en la parte superior del baño, permite dos lugares adicionales para dormir.
La casa es muy respetuosa con el medio ambiente en términos estéticos y técnicos, y está diseñada y construida con extrema atención y cuidado por los detalles. Las vastas paredes exteriores de piedra contrastan con el cálido y delicado ambiente interior, gracias a la estructura y los detalles de madera.
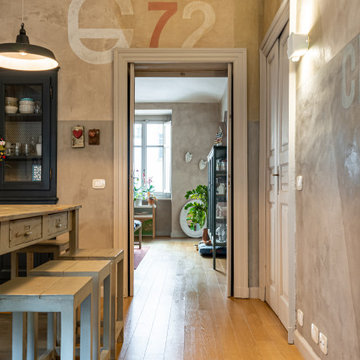
Стильный дизайн: коридор среднего размера в стиле рустика с бежевыми стенами, паркетным полом среднего тона, бежевым полом и сводчатым потолком - последний тренд
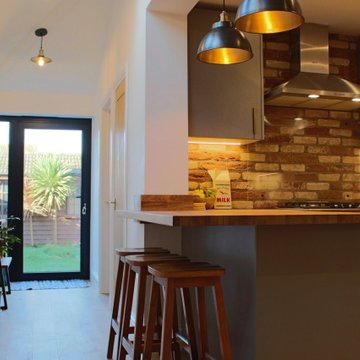
На фото: маленький коридор в стиле рустика с белыми стенами, полом из ламината, коричневым полом, балками на потолке и обоями на стенах для на участке и в саду с
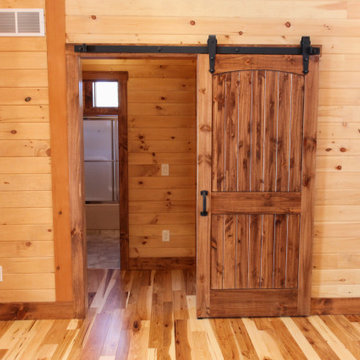
Идея дизайна: коридор в стиле рустика с светлым паркетным полом, желтым полом, деревянным потолком и деревянными стенами
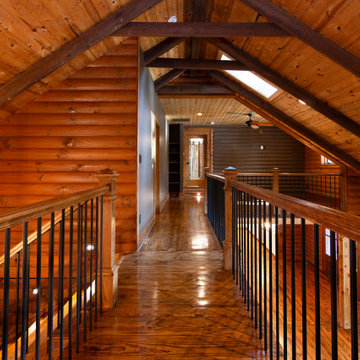
Пример оригинального дизайна: коридор в стиле рустика с темным паркетным полом, сводчатым потолком и деревянными стенами
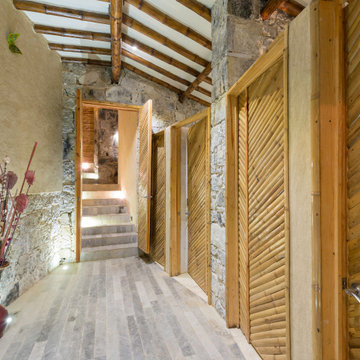
Located at the heart of Puebla state mountains in Mexico, an area of great natural beauty and rugged topography, inhabited mainly by nahuatl and totonacas. The project answers to the needs of expansion of the local network of sustainable alternative tourism TosepanKali complementing the services offered by the existing hotel.
The building is shaped in an organic geometry to create a natural and “out of the city” relaxing experience and link to the rich cultural and natural inheritance of the town. The architectural program includes a reception, juice bar, a massage and treatment area, an ecological swimming pool, and a traditional “temazcal” bath, since the aim of the project is to merge local medicinal traditions with contemporary wellness treatments.
Sited at a former quarry, the building organic geometry also dialogs and adapts with the context and relates to the historical coffee plantations of the region. Conceived to create the less impact possible on the site, the program is placed into different level terraces adapting the space into the existing topography. The materials used were locally manufactured, including: adobe earth block, quarry stone, structural bamboo. It also includes eco-friendly technologies like a natural rain water swimming pool, and onsite waste water treatment.
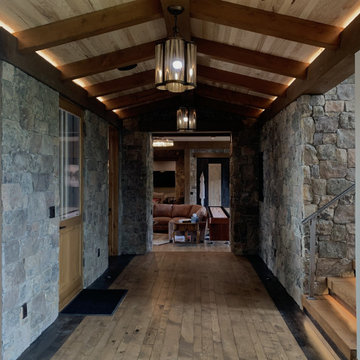
Идея дизайна: коридор в стиле рустика с разноцветными стенами, паркетным полом среднего тона, коричневым полом и балками на потолке
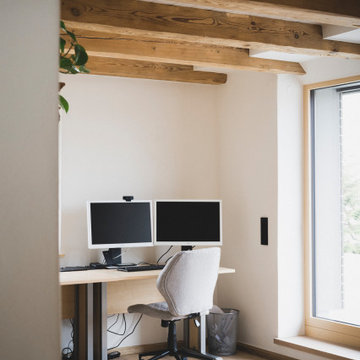
offener Arbeitsbereich im oberen Flur
© Maria Bayer www.mariabayer.de
На фото: коридор в стиле рустика с белыми стенами, деревянным полом, коричневым полом и балками на потолке
На фото: коридор в стиле рустика с белыми стенами, деревянным полом, коричневым полом и балками на потолке
Коридор в стиле рустика с любым потолком – фото дизайна интерьера
4