Коридор в стиле рустика с балками на потолке – фото дизайна интерьера
Сортировать:
Бюджет
Сортировать:Популярное за сегодня
41 - 60 из 69 фото
1 из 3
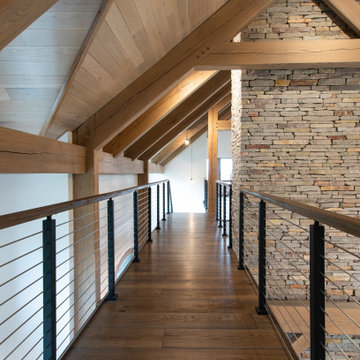
Пример оригинального дизайна: коридор в стиле рустика с паркетным полом среднего тона и балками на потолке
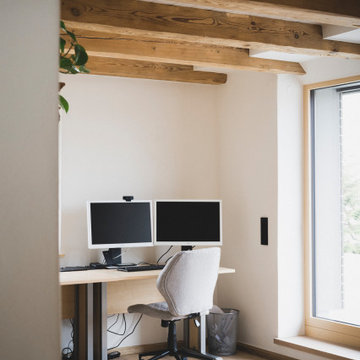
offener Arbeitsbereich im oberen Flur
© Maria Bayer www.mariabayer.de
На фото: коридор в стиле рустика с белыми стенами, деревянным полом, коричневым полом и балками на потолке
На фото: коридор в стиле рустика с белыми стенами, деревянным полом, коричневым полом и балками на потолке
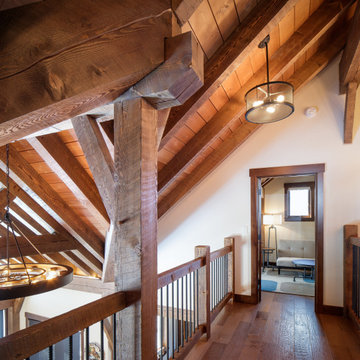
Свежая идея для дизайна: коридор среднего размера в стиле рустика с белыми стенами, паркетным полом среднего тона и балками на потолке - отличное фото интерьера
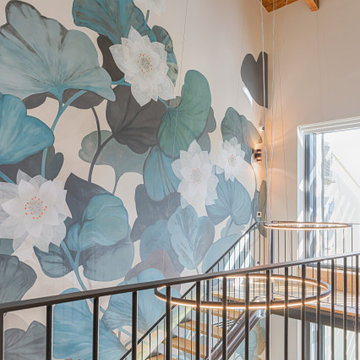
Источник вдохновения для домашнего уюта: большой коридор в стиле рустика с бежевыми стенами, светлым паркетным полом, бежевым полом и балками на потолке
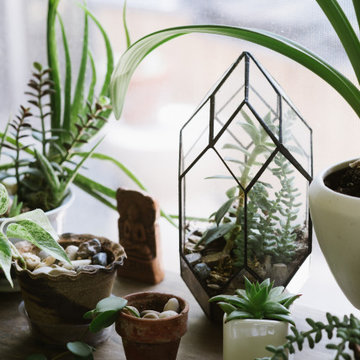
Plants and Terrariums
Succulents
Идея дизайна: коридор в стиле рустика с белыми стенами, бетонным полом, серым полом и балками на потолке
Идея дизайна: коридор в стиле рустика с белыми стенами, бетонным полом, серым полом и балками на потолке
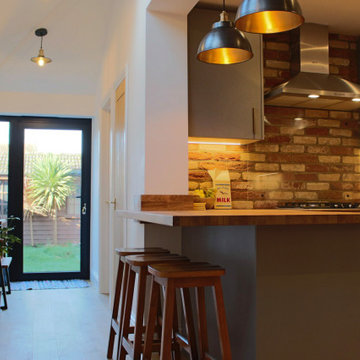
Свежая идея для дизайна: маленький коридор в стиле рустика с белыми стенами, полом из ламината, коричневым полом, балками на потолке и обоями на стенах для на участке и в саду - отличное фото интерьера
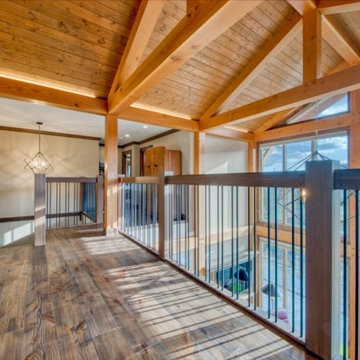
Open loft to great room below
Свежая идея для дизайна: коридор среднего размера в стиле рустика с бежевыми стенами, паркетным полом среднего тона, коричневым полом и балками на потолке - отличное фото интерьера
Свежая идея для дизайна: коридор среднего размера в стиле рустика с бежевыми стенами, паркетным полом среднего тона, коричневым полом и балками на потолке - отличное фото интерьера
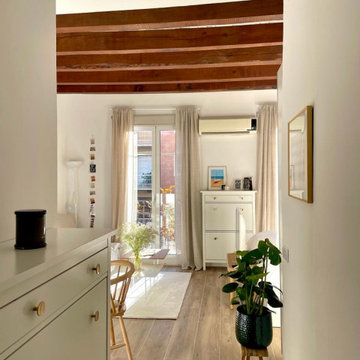
Puesta a punto de un piso en el centro de Barcelona. Los cambios se basaron en pintura, cambio de pavimentos, cambios de luminarias y enchufes, y decoración.
El pavimento escogido fue porcelánico en lamas acabado madera en tono medio. Para darle más calidez y que en invierno el suelo no esté frío se complementó con alfombras de pelo suave, largo medio en tono natural.
Al ser los textiles muy importantes se colocaron cortinas de lino beige, y la ropa de cama en color blanco.
el mobiliario se escogió en su gran mayoría de madera.
El punto final se lo llevan los marcos de fotos y gran espejo en el comedor.
El cambio de look de cocina se consiguió con la pintura del techo, pintar la cenefa por encima del azulejo, pintar los tubos que quedaban a la vista, cambiar la iluminación y utilizar cortinas de lino para tapar las zonas abiertas
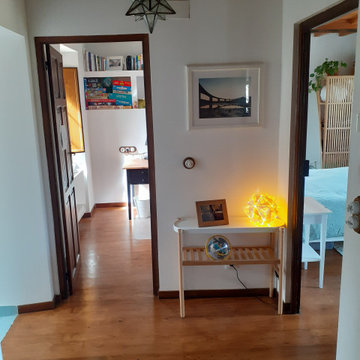
Свежая идея для дизайна: коридор: освещение в стиле рустика с белыми стенами, паркетным полом среднего тона, коричневым полом, балками на потолке и панелями на части стены - отличное фото интерьера
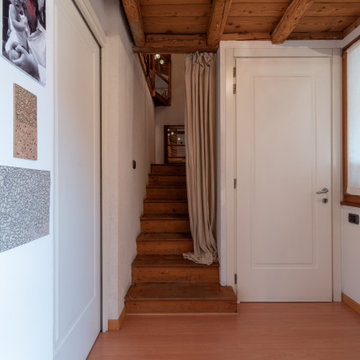
Il mio intervento in questo progetto è stato anche quello di assistere la cliente nella prima fase della sua realizzazione, ovvero il decluttering. Mettere ordine e liberarsi di tutto quello che non serviva, ha aiutato e stimolato molto la cliente che fino a quel momento non aveva avuto l'occasione e la forza di affrontare un lavoro che le sembrava un ostacolo insormontabile.
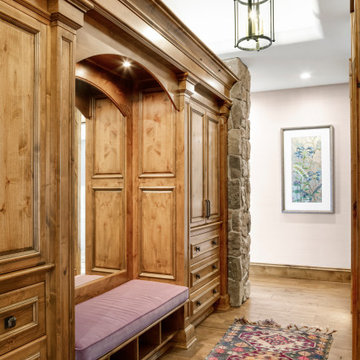
Hallway in Owner's suite leading to owner's bathroom.
Идея дизайна: коридор среднего размера в стиле рустика с фиолетовыми стенами, паркетным полом среднего тона, коричневым полом, балками на потолке и обоями на стенах
Идея дизайна: коридор среднего размера в стиле рустика с фиолетовыми стенами, паркетным полом среднего тона, коричневым полом, балками на потолке и обоями на стенах
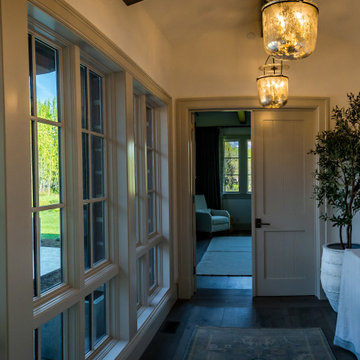
Стильный дизайн: большой коридор в стиле рустика с бежевыми стенами, темным паркетным полом, коричневым полом и балками на потолке - последний тренд
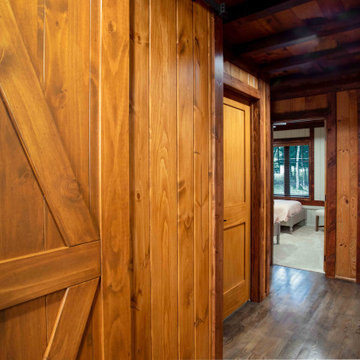
The client came to us to assist with transforming their small family cabin into a year-round residence that would continue the family legacy. The home was originally built by our client’s grandfather so keeping much of the existing interior woodwork and stone masonry fireplace was a must. They did not want to lose the rustic look and the warmth of the pine paneling. The view of Lake Michigan was also to be maintained. It was important to keep the home nestled within its surroundings.
There was a need to update the kitchen, add a laundry & mud room, install insulation, add a heating & cooling system, provide additional bedrooms and more bathrooms. The addition to the home needed to look intentional and provide plenty of room for the entire family to be together. Low maintenance exterior finish materials were used for the siding and trims as well as natural field stones at the base to match the original cabin’s charm.
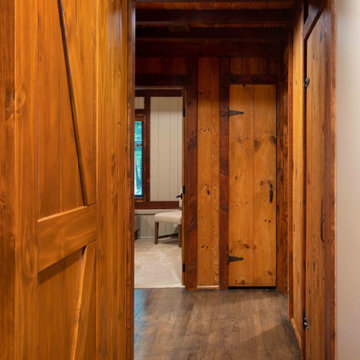
The client came to us to assist with transforming their small family cabin into a year-round residence that would continue the family legacy. The home was originally built by our client’s grandfather so keeping much of the existing interior woodwork and stone masonry fireplace was a must. They did not want to lose the rustic look and the warmth of the pine paneling. The view of Lake Michigan was also to be maintained. It was important to keep the home nestled within its surroundings.
There was a need to update the kitchen, add a laundry & mud room, install insulation, add a heating & cooling system, provide additional bedrooms and more bathrooms. The addition to the home needed to look intentional and provide plenty of room for the entire family to be together. Low maintenance exterior finish materials were used for the siding and trims as well as natural field stones at the base to match the original cabin’s charm.
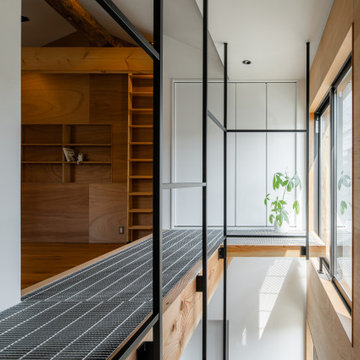
Идея дизайна: маленький коридор в стиле рустика с бежевыми стенами, паркетным полом среднего тона, бежевым полом, балками на потолке и деревянными стенами для на участке и в саду

The client came to us to assist with transforming their small family cabin into a year-round residence that would continue the family legacy. The home was originally built by our client’s grandfather so keeping much of the existing interior woodwork and stone masonry fireplace was a must. They did not want to lose the rustic look and the warmth of the pine paneling. The view of Lake Michigan was also to be maintained. It was important to keep the home nestled within its surroundings.
There was a need to update the kitchen, add a laundry & mud room, install insulation, add a heating & cooling system, provide additional bedrooms and more bathrooms. The addition to the home needed to look intentional and provide plenty of room for the entire family to be together. Low maintenance exterior finish materials were used for the siding and trims as well as natural field stones at the base to match the original cabin’s charm.
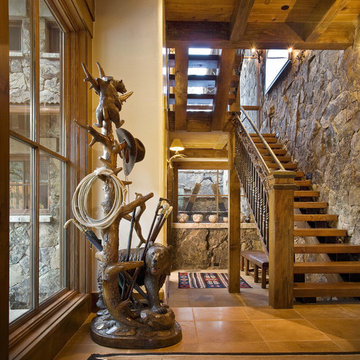
Идея дизайна: большой коридор в стиле рустика с бежевыми стенами, полом из керамической плитки, бежевым полом и балками на потолке
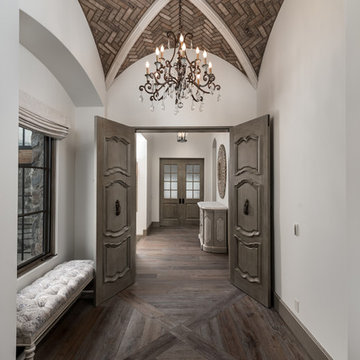
Brick ceiling, the double doors, custom millwork, molding, and wood floors.
Источник вдохновения для домашнего уюта: огромный коридор в стиле рустика с бежевыми стенами, темным паркетным полом, коричневым полом и балками на потолке
Источник вдохновения для домашнего уюта: огромный коридор в стиле рустика с бежевыми стенами, темным паркетным полом, коричневым полом и балками на потолке
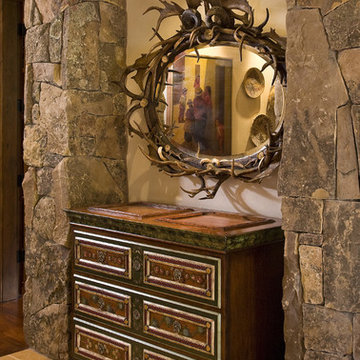
На фото: коридор в стиле рустика с бежевыми стенами, полом из керамической плитки, бежевым полом и балками на потолке с
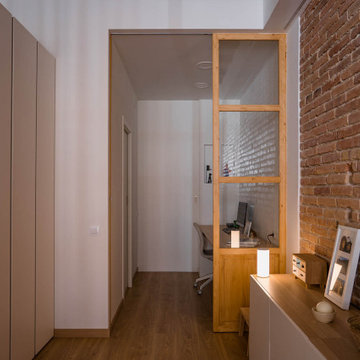
Nos encontramos ante una vivienda en la calle Verdi de geometría alargada y muy compartimentada. El reto está en conseguir que la luz que entra por la fachada principal y el patio de isla inunde todos los espacios de la vivienda que anteriormente quedaban oscuros.
Trabajamos para encontrar una distribución diáfana para que la luz cruce todo el espacio. Aun así, se diseñan dos puertas correderas que permiten separar la zona de día de la de noche cuando se desee, pero que queden totalmente escondidas cuando se quiere todo abierto, desapareciendo por completo.
Коридор в стиле рустика с балками на потолке – фото дизайна интерьера
3