Коридор в стиле неоклассика (современная классика) с серым полом – фото дизайна интерьера
Сортировать:
Бюджет
Сортировать:Популярное за сегодня
181 - 200 из 462 фото
1 из 3
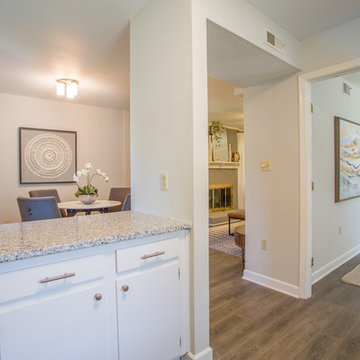
Источник вдохновения для домашнего уюта: коридор в стиле неоклассика (современная классика) с серыми стенами и серым полом
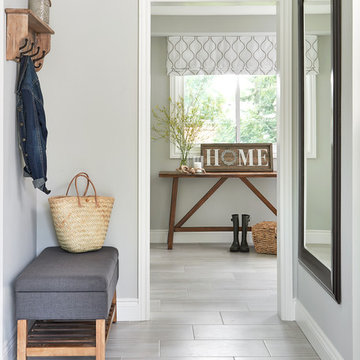
Stephani Buchman Photography
Стильный дизайн: коридор в стиле неоклассика (современная классика) с серыми стенами, полом из керамогранита и серым полом - последний тренд
Стильный дизайн: коридор в стиле неоклассика (современная классика) с серыми стенами, полом из керамогранита и серым полом - последний тренд
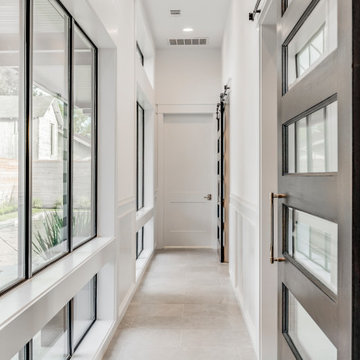
На фото: коридор среднего размера в стиле неоклассика (современная классика) с белыми стенами, полом из керамогранита и серым полом
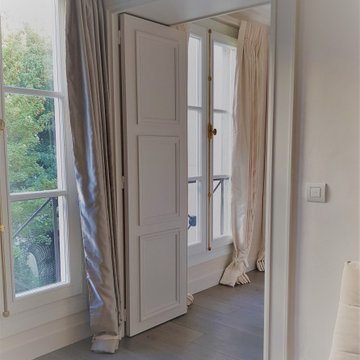
Réalisation des portes intérieures moulurées, des plinthes et des fenêtres dans ce bel appartement classique Parisien
Свежая идея для дизайна: коридор в стиле неоклассика (современная классика) с белыми стенами, светлым паркетным полом и серым полом - отличное фото интерьера
Свежая идея для дизайна: коридор в стиле неоклассика (современная классика) с белыми стенами, светлым паркетным полом и серым полом - отличное фото интерьера
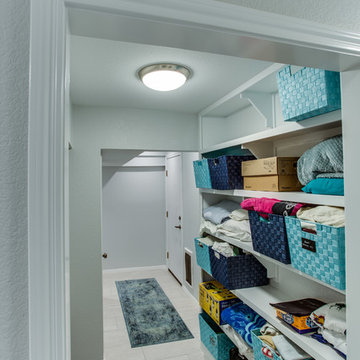
Space between the garage and stair case going to the main floor was reconfigured. Here everyone has their own bin(s). This transition space has become an organized drop off point when entering the home from school or extra activities.
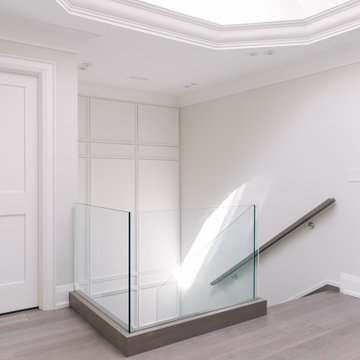
Стильный дизайн: большой коридор в стиле неоклассика (современная классика) с белыми стенами, светлым паркетным полом, серым полом и многоуровневым потолком - последний тренд
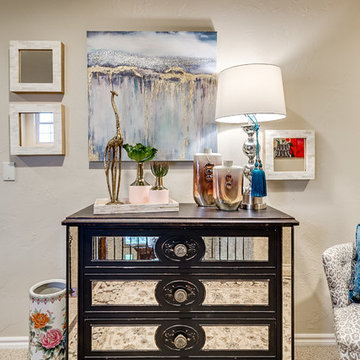
Свежая идея для дизайна: коридор среднего размера в стиле неоклассика (современная классика) с бежевыми стенами, ковровым покрытием и серым полом - отличное фото интерьера
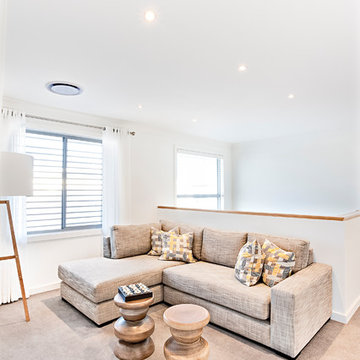
Zona de desembarco de la escalera amueblada con sofá esquinero y lampara
На фото: большой коридор в стиле неоклассика (современная классика) с белыми стенами, ковровым покрытием и серым полом
На фото: большой коридор в стиле неоклассика (современная классика) с белыми стенами, ковровым покрытием и серым полом
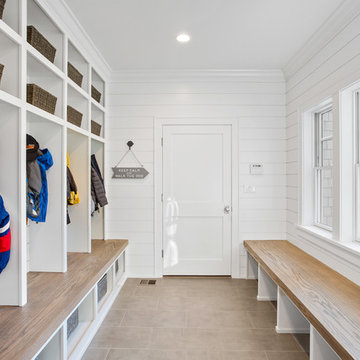
Mudroom
Стильный дизайн: коридор среднего размера в стиле неоклассика (современная классика) с белыми стенами, полом из керамогранита и серым полом - последний тренд
Стильный дизайн: коридор среднего размера в стиле неоклассика (современная классика) с белыми стенами, полом из керамогранита и серым полом - последний тренд
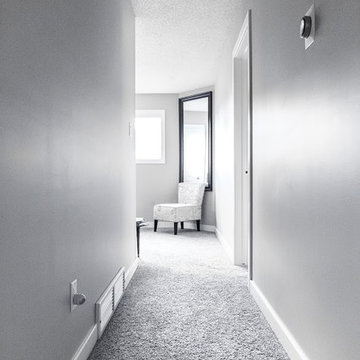
Photo Credit: Social Lite Communications; Caitlin Varrin
На фото: коридор в стиле неоклассика (современная классика) с серыми стенами, ковровым покрытием и серым полом с
На фото: коридор в стиле неоклассика (современная классика) с серыми стенами, ковровым покрытием и серым полом с
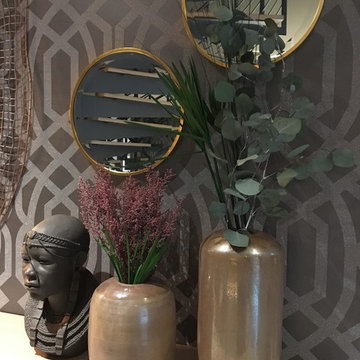
Conjunto de elementos decorativos comprados en Italia. Diseñador: Ismael Blázquez.
На фото: большой коридор в стиле неоклассика (современная классика) с серыми стенами, полом из керамогранита и серым полом с
На фото: большой коридор в стиле неоклассика (современная классика) с серыми стенами, полом из керамогранита и серым полом с
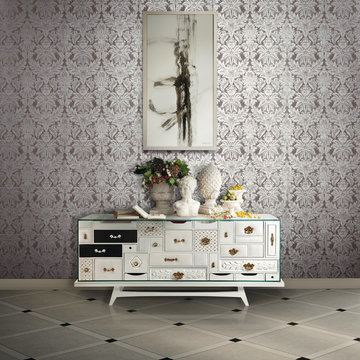
collection Gala | Omexco
Свежая идея для дизайна: коридор в стиле неоклассика (современная классика) с серыми стенами, полом из керамогранита и серым полом - отличное фото интерьера
Свежая идея для дизайна: коридор в стиле неоклассика (современная классика) с серыми стенами, полом из керамогранита и серым полом - отличное фото интерьера
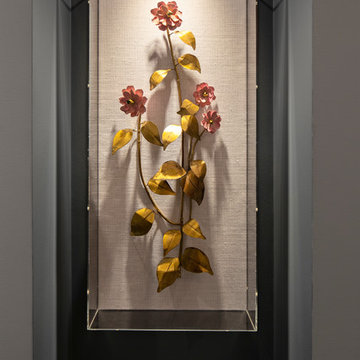
Custom Tommy Mitchell Gilded Classic Flower Study artwork was created for three niches featured in the hallway.
Photo by Dave Bryce Photography
Свежая идея для дизайна: коридор в стиле неоклассика (современная классика) с серыми стенами, бетонным полом и серым полом - отличное фото интерьера
Свежая идея для дизайна: коридор в стиле неоклассика (современная классика) с серыми стенами, бетонным полом и серым полом - отличное фото интерьера
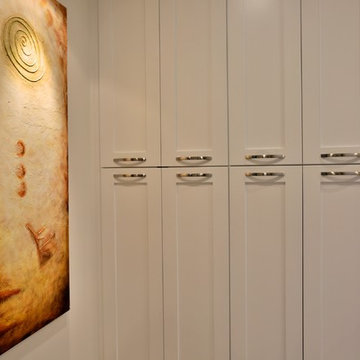
Идея дизайна: большой коридор в стиле неоклассика (современная классика) с полом из керамогранита, белыми стенами и серым полом
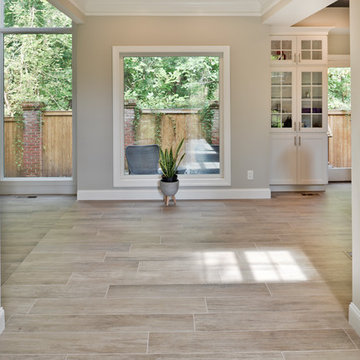
A family in McLean VA decided to remodel two levels of their home.
There was wasted floor space and disconnections throughout the living room and dining room area. The family room was very small and had a closet as washer and dryer closet. Two walls separating kitchen from adjacent dining room and family room.
After several design meetings, the final blue print went into construction phase, gutting entire kitchen, family room, laundry room, open balcony.
We built a seamless main level floor. The laundry room was relocated and we built a new space on the second floor for their convenience.
The family room was expanded into the laundry room space, the kitchen expanded its wing into the adjacent family room and dining room, with a large middle Island that made it all stand tall.
The use of extended lighting throughout the two levels has made this project brighter than ever. A walk -in pantry with pocket doors was added in hallway. We deleted two structure columns by the way of using large span beams, opening up the space. The open foyer was floored in and expanded the dining room over it.
All new porcelain tile was installed in main level, a floor to ceiling fireplace(two story brick fireplace) was faced with highly decorative stone.
The second floor was open to the two story living room, we replaced all handrails and spindles with Rod iron and stained handrails to match new floors. A new butler area with under cabinet beverage center was added in the living room area.
The den was torn up and given stain grade paneling and molding to give a deep and mysterious look to the new library.
The powder room was gutted, redefined, one doorway to the den was closed up and converted into a vanity space with glass accent background and built in niche.
Upscale appliances and decorative mosaic back splash, fancy lighting fixtures and farm sink are all signature marks of the kitchen remodel portion of this amazing project.
I don't think there is only one thing to define the interior remodeling of this revamped home, the transformation has been so grand.
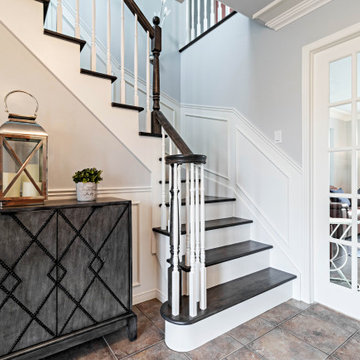
Sylvie Caron Design
Rébéka Richard Photographe
На фото: коридор среднего размера в стиле неоклассика (современная классика) с серыми стенами, полом из керамической плитки и серым полом
На фото: коридор среднего размера в стиле неоклассика (современная классика) с серыми стенами, полом из керамической плитки и серым полом
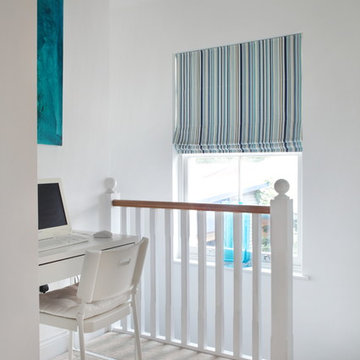
Идея дизайна: коридор в стиле неоклассика (современная классика) с белыми стенами, ковровым покрытием и серым полом
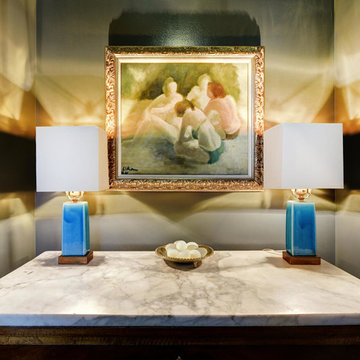
Стильный дизайн: коридор среднего размера в стиле неоклассика (современная классика) с зелеными стенами, бетонным полом и серым полом - последний тренд
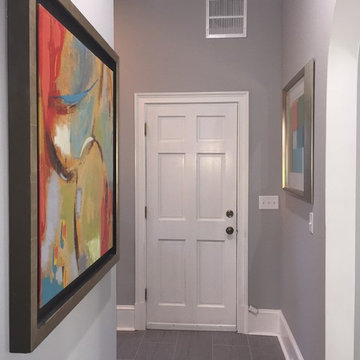
Пример оригинального дизайна: коридор среднего размера в стиле неоклассика (современная классика) с серыми стенами, полом из керамогранита и серым полом
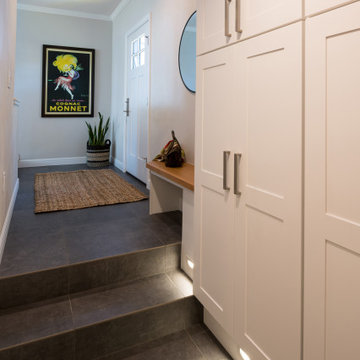
Built in storage in newly created hallway connecting garage, mudroom, laundry room, and 1/2 bath to the rest of the home.
Свежая идея для дизайна: коридор среднего размера в стиле неоклассика (современная классика) с полом из керамической плитки и серым полом - отличное фото интерьера
Свежая идея для дизайна: коридор среднего размера в стиле неоклассика (современная классика) с полом из керамической плитки и серым полом - отличное фото интерьера
Коридор в стиле неоклассика (современная классика) с серым полом – фото дизайна интерьера
10