Коридор в стиле неоклассика (современная классика) с паркетным полом среднего тона – фото дизайна интерьера
Сортировать:
Бюджет
Сортировать:Популярное за сегодня
161 - 180 из 2 920 фото
1 из 3
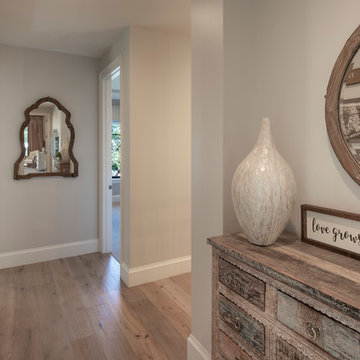
Gulf Building recently completed the “ New Orleans Chic” custom Estate in Fort Lauderdale, Florida. The aptly named estate stays true to inspiration rooted from New Orleans, Louisiana. The stately entrance is fueled by the column’s, welcoming any guest to the future of custom estates that integrate modern features while keeping one foot in the past. The lamps hanging from the ceiling along the kitchen of the interior is a chic twist of the antique, tying in with the exposed brick overlaying the exterior. These staple fixtures of New Orleans style, transport you to an era bursting with life along the French founded streets. This two-story single-family residence includes five bedrooms, six and a half baths, and is approximately 8,210 square feet in size. The one of a kind three car garage fits his and her vehicles with ample room for a collector car as well. The kitchen is beautifully appointed with white and grey cabinets that are overlaid with white marble countertops which in turn are contrasted by the cool earth tones of the wood floors. The coffered ceilings, Armoire style refrigerator and a custom gunmetal hood lend sophistication to the kitchen. The high ceilings in the living room are accentuated by deep brown high beams that complement the cool tones of the living area. An antique wooden barn door tucked in the corner of the living room leads to a mancave with a bespoke bar and a lounge area, reminiscent of a speakeasy from another era. In a nod to the modern practicality that is desired by families with young kids, a massive laundry room also functions as a mudroom with locker style cubbies and a homework and crafts area for kids. The custom staircase leads to another vintage barn door on the 2nd floor that opens to reveal provides a wonderful family loft with another hidden gem: a secret attic playroom for kids! Rounding out the exterior, massive balconies with French patterned railing overlook a huge backyard with a custom pool and spa that is secluded from the hustle and bustle of the city.
All in all, this estate captures the perfect modern interpretation of New Orleans French traditional design. Welcome to New Orleans Chic of Fort Lauderdale, Florida!
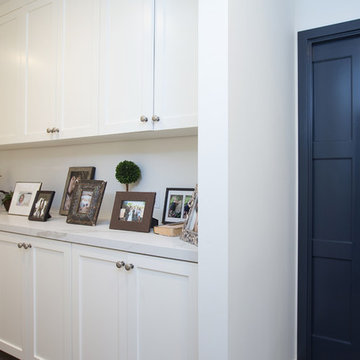
На фото: коридор среднего размера в стиле неоклассика (современная классика) с белыми стенами, паркетным полом среднего тона и коричневым полом
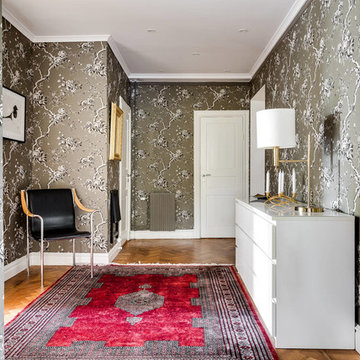
Стильный дизайн: коридор среднего размера в стиле неоклассика (современная классика) с серыми стенами и паркетным полом среднего тона - последний тренд
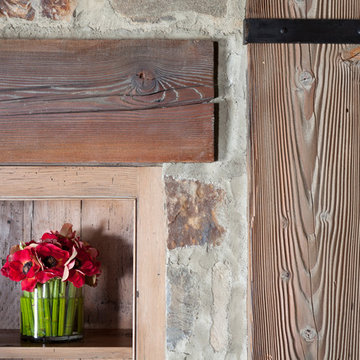
A custom home in Jackson, Wyoming
На фото: большой коридор в стиле неоклассика (современная классика) с бежевыми стенами и паркетным полом среднего тона с
На фото: большой коридор в стиле неоклассика (современная классика) с бежевыми стенами и паркетным полом среднего тона с
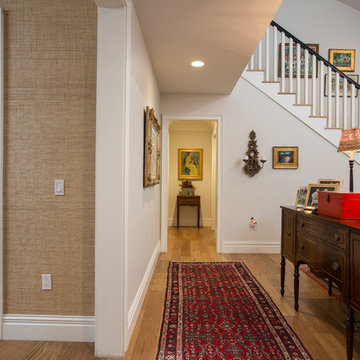
Свежая идея для дизайна: большой коридор в стиле неоклассика (современная классика) с бежевыми стенами и паркетным полом среднего тона - отличное фото интерьера
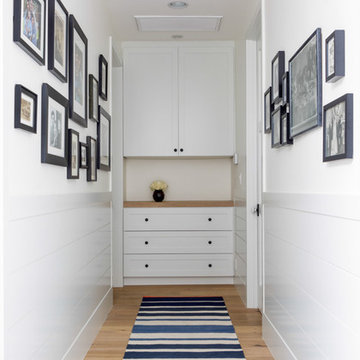
Пример оригинального дизайна: узкий коридор в стиле неоклассика (современная классика) с белыми стенами и паркетным полом среднего тона
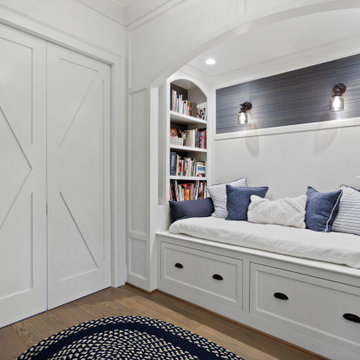
Источник вдохновения для домашнего уюта: коридор в стиле неоклассика (современная классика) с белыми стенами, паркетным полом среднего тона и коричневым полом
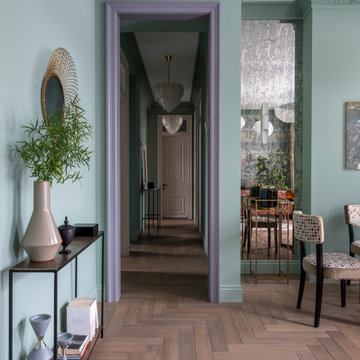
Источник вдохновения для домашнего уюта: узкий коридор в стиле неоклассика (современная классика) с серыми стенами, паркетным полом среднего тона и коричневым полом
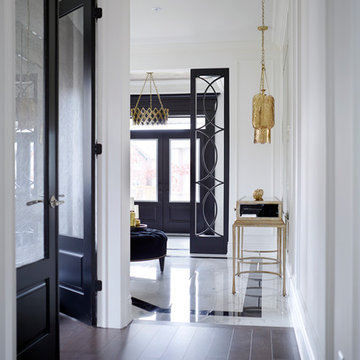
Transitional front entrance.
Источник вдохновения для домашнего уюта: коридор среднего размера в стиле неоклассика (современная классика) с белыми стенами и паркетным полом среднего тона
Источник вдохновения для домашнего уюта: коридор среднего размера в стиле неоклассика (современная классика) с белыми стенами и паркетным полом среднего тона
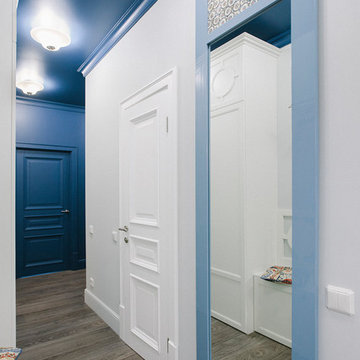
Юрий Гришко
Свежая идея для дизайна: коридор: освещение в стиле неоклассика (современная классика) с синими стенами, паркетным полом среднего тона и коричневым полом - отличное фото интерьера
Свежая идея для дизайна: коридор: освещение в стиле неоклассика (современная классика) с синими стенами, паркетным полом среднего тона и коричневым полом - отличное фото интерьера
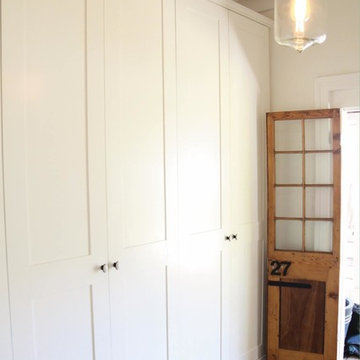
Пример оригинального дизайна: большой коридор в стиле неоклассика (современная классика) с бежевыми стенами, паркетным полом среднего тона и коричневым полом
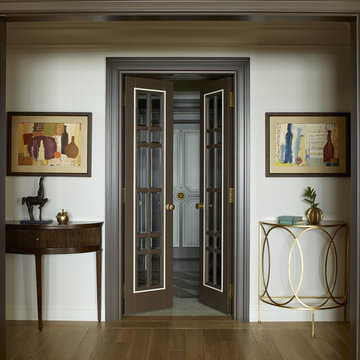
Дизайнер - Маргарита Мельникова. Фотограф - Сергей Ананьев.
Идея дизайна: коридор среднего размера в стиле неоклассика (современная классика) с белыми стенами, паркетным полом среднего тона и коричневым полом
Идея дизайна: коридор среднего размера в стиле неоклассика (современная классика) с белыми стенами, паркетным полом среднего тона и коричневым полом
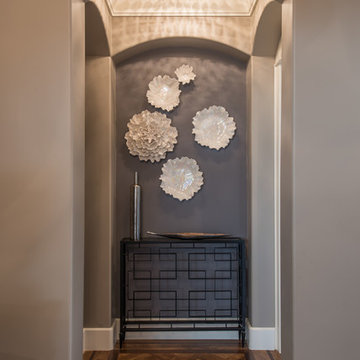
Пример оригинального дизайна: коридор среднего размера в стиле неоклассика (современная классика) с серыми стенами и паркетным полом среднего тона
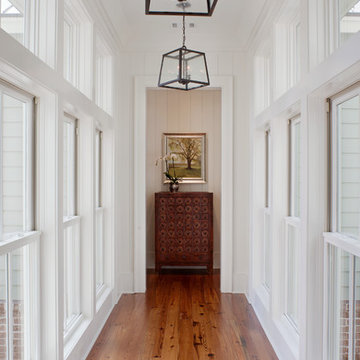
Natural light-filled breezeway
Источник вдохновения для домашнего уюта: коридор в стиле неоклассика (современная классика) с белыми стенами и паркетным полом среднего тона
Источник вдохновения для домашнего уюта: коридор в стиле неоклассика (современная классика) с белыми стенами и паркетным полом среднего тона
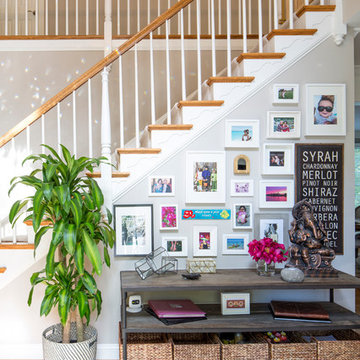
Herb Engelsberg
Пример оригинального дизайна: коридор среднего размера в стиле неоклассика (современная классика) с паркетным полом среднего тона, коричневым полом и бежевыми стенами
Пример оригинального дизайна: коридор среднего размера в стиле неоклассика (современная классика) с паркетным полом среднего тона, коричневым полом и бежевыми стенами
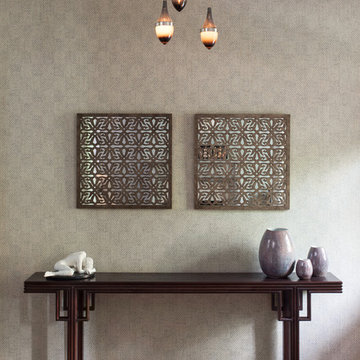
Jesse Snyder
Пример оригинального дизайна: коридор в стиле неоклассика (современная классика) с разноцветными стенами и паркетным полом среднего тона
Пример оригинального дизайна: коридор в стиле неоклассика (современная классика) с разноцветными стенами и паркетным полом среднего тона
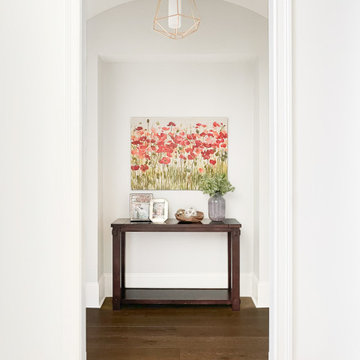
На фото: коридор в стиле неоклассика (современная классика) с серыми стенами, паркетным полом среднего тона и коричневым полом с
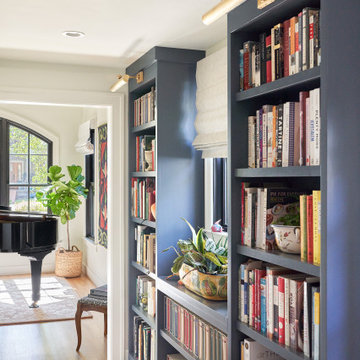
Идея дизайна: коридор в стиле неоклассика (современная классика) с синими стенами и паркетным полом среднего тона
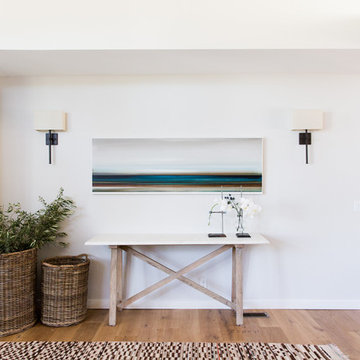
Lynn Bagley Photography
На фото: коридор в стиле неоклассика (современная классика) с белыми стенами, паркетным полом среднего тона и коричневым полом с
На фото: коридор в стиле неоклассика (современная классика) с белыми стенами, паркетным полом среднего тона и коричневым полом с

This Milford French country home’s 2,500 sq. ft. basement transformation is just as extraordinary as it is warm and inviting. The M.J. Whelan design team, along with our clients, left no details out. This luxury basement is a beautiful blend of modern and rustic materials. A unique tray ceiling with a hardwood inset defines the space of the full bar. Brookhaven maple custom cabinets with a dark bistro finish and Cambria quartz countertops were used along with state of the art appliances. A brick backsplash and vintage pendant lights with new LED Edison bulbs add beautiful drama. The entertainment area features a custom built-in entertainment center designed specifically to our client’s wishes. It houses a large flat screen TV, lots of storage, display shelves and speakers hidden by speaker fabric. LED accent lighting was strategically installed to highlight this beautiful space. The entertaining area is open to the billiards room, featuring a another beautiful brick accent wall with a direct vent fireplace. The old ugly steel columns were beautifully disguised with raised panel moldings and were used to create and define the different spaces, even a hallway. The exercise room and game space are open to each other and features glass all around to keep it open to the rest of the lower level. Another brick accent wall was used in the game area with hardwood flooring while the exercise room has rubber flooring. The design also includes a rear foyer coming in from the back yard with cubbies and a custom barn door to separate that entry. A playroom and a dining area were also included in this fabulous luxurious family retreat. Stunning Provenza engineered hardwood in a weathered wire brushed combined with textured Fabrica carpet was used throughout most of the basement floor which is heated hydronically. Tile was used in the entry and the new bathroom. The details are endless! Our client’s selections of beautiful furnishings complete this luxurious finished basement. Photography by Jeff Garland Photography
Коридор в стиле неоклассика (современная классика) с паркетным полом среднего тона – фото дизайна интерьера
9