Коридор в стиле неоклассика (современная классика) с любым потолком – фото дизайна интерьера
Сортировать:
Бюджет
Сортировать:Популярное за сегодня
141 - 160 из 289 фото
1 из 3
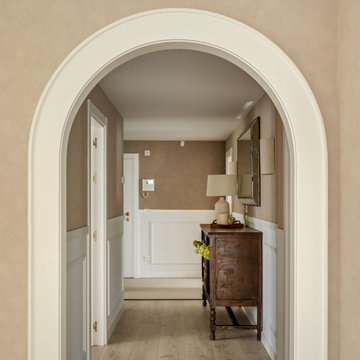
Источник вдохновения для домашнего уюта: большой коридор: освещение в стиле неоклассика (современная классика) с бежевыми стенами, полом из ламината, потолком с обоями и обоями на стенах
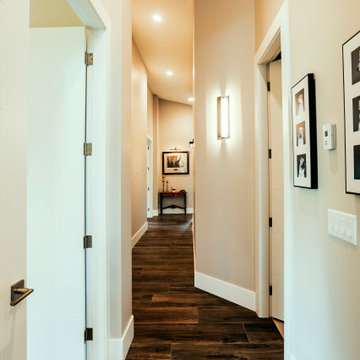
Photo by Brice Ferre
На фото: огромный коридор в стиле неоклассика (современная классика) с бежевыми стенами, паркетным полом среднего тона, коричневым полом и сводчатым потолком
На фото: огромный коридор в стиле неоклассика (современная классика) с бежевыми стенами, паркетным полом среднего тона, коричневым полом и сводчатым потолком
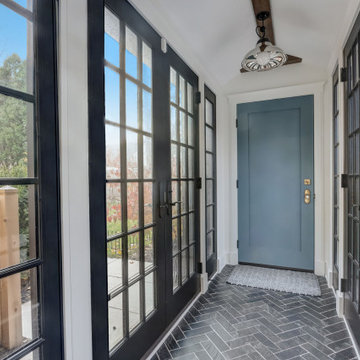
This sun filled hallway offers a mudroom for kids and a marble dog wash for family pets with access to outside and the garage.
Стильный дизайн: большой коридор в стиле неоклассика (современная классика) с белыми стенами, мраморным полом, черным полом и деревянным потолком - последний тренд
Стильный дизайн: большой коридор в стиле неоклассика (современная классика) с белыми стенами, мраморным полом, черным полом и деревянным потолком - последний тренд
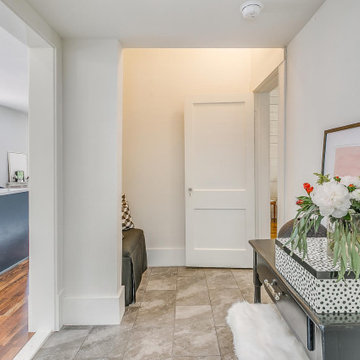
Свежая идея для дизайна: маленький коридор в стиле неоклассика (современная классика) с белыми стенами, бетонным полом, серым полом и потолком из вагонки для на участке и в саду - отличное фото интерьера
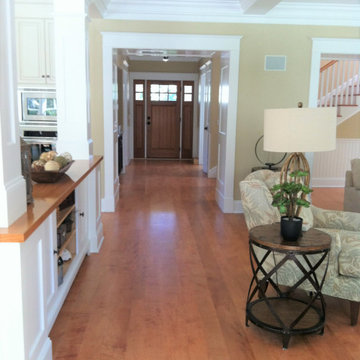
Curly maple wide plank flooring from Hull Forest Products was used throughout this Newport, Rhode Island home. Mill direct custom hardwood floor since 1965, www.hullforest.com. 1-800-928-9602
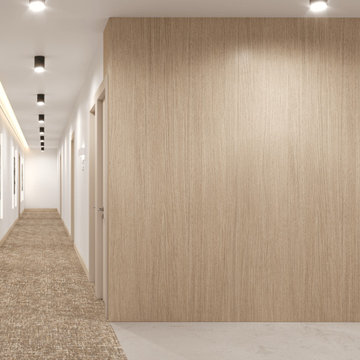
Источник вдохновения для домашнего уюта: большой коридор в стиле неоклассика (современная классика) с бежевыми стенами, ковровым покрытием, бежевым полом и деревянным потолком
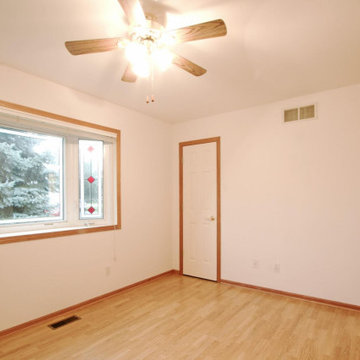
Идея дизайна: коридор среднего размера в стиле неоклассика (современная классика) с белыми стенами, паркетным полом среднего тона, коричневым полом, сводчатым потолком и панелями на стенах
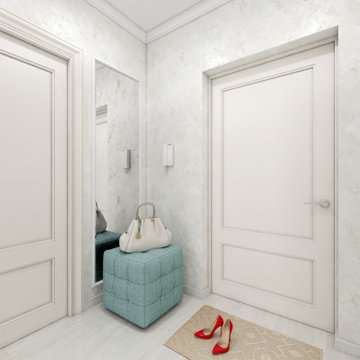
Дизайн прихожей выглядит приветливо, но сдержанно. Никаких аляповатых элементов. Бело-дымчатая отделка стен, чисто-белые двери, пространство пола едино с пространством остальных помещений. Зеркало в рост придает пространству объем. Роль цветовых пятен, оживляющих интерьер, играют голубой пуф и бежевый коврик.
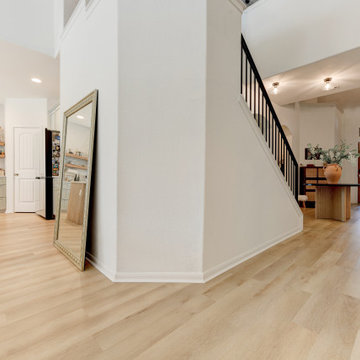
A classic select grade natural oak. Timeless and versatile. With the Modin Collection, we have raised the bar on luxury vinyl plank. The result is a new standard in resilient flooring. Modin offers true embossed in register texture, a low sheen level, a rigid SPC core, an industry-leading wear layer, and so much more.
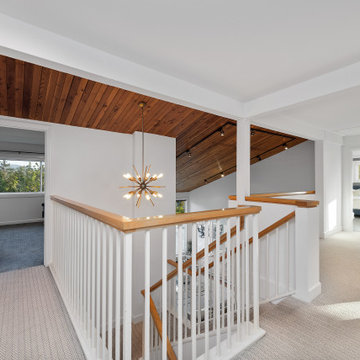
Unique opportunity to live your best life in this architectural home. Ideally nestled at the end of a serene cul-de-sac and perfectly situated at the top of a knoll with sweeping mountain, treetop, and sunset views- some of the best in all of Westlake Village! Enter through the sleek mahogany glass door and feel the awe of the grand two story great room with wood-clad vaulted ceilings, dual-sided gas fireplace, custom windows w/motorized blinds, and gleaming hardwood floors. Enjoy luxurious amenities inside this organic flowing floorplan boasting a cozy den, dream kitchen, comfortable dining area, and a masterpiece entertainers yard. Lounge around in the high-end professionally designed outdoor spaces featuring: quality craftsmanship wood fencing, drought tolerant lush landscape and artificial grass, sleek modern hardscape with strategic landscape lighting, built in BBQ island w/ plenty of bar seating and Lynx Pro-Sear Rotisserie Grill, refrigerator, and custom storage, custom designed stone gas firepit, attached post & beam pergola ready for stargazing, cafe lights, and various calming water features—All working together to create a harmoniously serene outdoor living space while simultaneously enjoying 180' views! Lush grassy side yard w/ privacy hedges, playground space and room for a farm to table garden! Open concept luxe kitchen w/SS appliances incl Thermador gas cooktop/hood, Bosch dual ovens, Bosch dishwasher, built in smart microwave, garden casement window, customized maple cabinetry, updated Taj Mahal quartzite island with breakfast bar, and the quintessential built-in coffee/bar station with appliance storage! One bedroom and full bath downstairs with stone flooring and counter. Three upstairs bedrooms, an office/gym, and massive bonus room (with potential for separate living quarters). The two generously sized bedrooms with ample storage and views have access to a fully upgraded sumptuous designer bathroom! The gym/office boasts glass French doors, wood-clad vaulted ceiling + treetop views. The permitted bonus room is a rare unique find and has potential for possible separate living quarters. Bonus Room has a separate entrance with a private staircase, awe-inspiring picture windows, wood-clad ceilings, surround-sound speakers, ceiling fans, wet bar w/fridge, granite counters, under-counter lights, and a built in window seat w/storage. Oversized master suite boasts gorgeous natural light, endless views, lounge area, his/hers walk-in closets, and a rustic spa-like master bath featuring a walk-in shower w/dual heads, frameless glass door + slate flooring. Maple dual sink vanity w/black granite, modern brushed nickel fixtures, sleek lighting, W/C! Ultra efficient laundry room with laundry shoot connecting from upstairs, SS sink, waterfall quartz counters, and built in desk for hobby or work + a picturesque casement window looking out to a private grassy area. Stay organized with the tastefully handcrafted mudroom bench, hooks, shelving and ample storage just off the direct 2 car garage! Nearby the Village Homes clubhouse, tennis & pickle ball courts, ample poolside lounge chairs, tables, and umbrellas, full-sized pool for free swimming and laps, an oversized children's pool perfect for entertaining the kids and guests, complete with lifeguards on duty and a wonderful place to meet your Village Homes neighbors. Nearby parks, schools, shops, hiking, lake, beaches, and more. Live an intentionally inspired life at 2228 Knollcrest — a sprawling architectural gem!
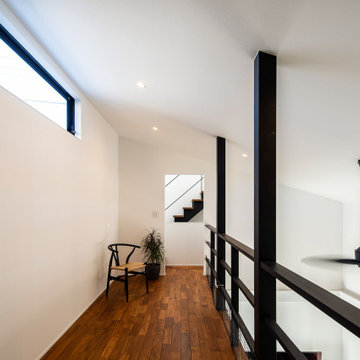
Пример оригинального дизайна: большой коридор в стиле неоклассика (современная классика) с белыми стенами, темным паркетным полом, коричневым полом, потолком с обоями и обоями на стенах
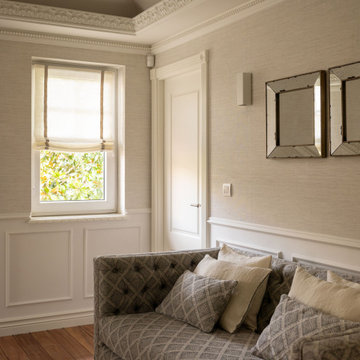
Источник вдохновения для домашнего уюта: большой коридор: освещение в стиле неоклассика (современная классика) с бежевыми стенами, паркетным полом среднего тона, коричневым полом, многоуровневым потолком и обоями на стенах
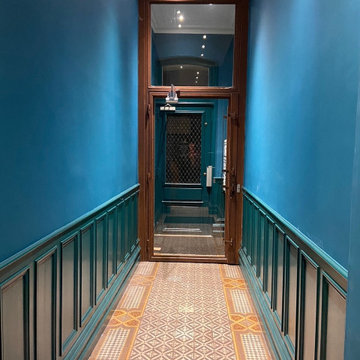
Plongez dans l'élégance intemporelle de notre récente réalisation - un couloir captivant où l'harmonie des tons verts sauge et bleu crée une atmosphère sophistiquée.
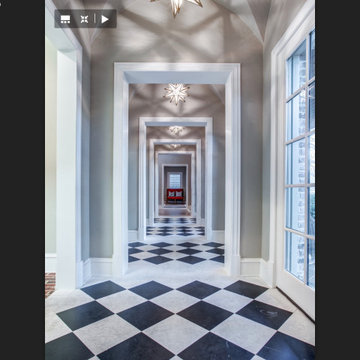
black and white floor, homed limestone, groin vaults, star pendants lighting
На фото: коридор в стиле неоклассика (современная классика) с полом из известняка, разноцветным полом и сводчатым потолком с
На фото: коридор в стиле неоклассика (современная классика) с полом из известняка, разноцветным полом и сводчатым потолком с
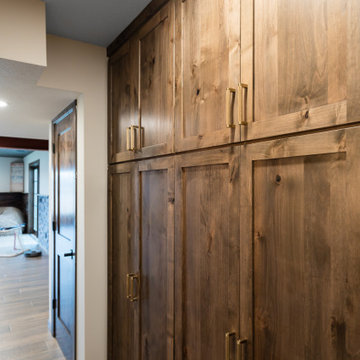
When our long-time VIP clients let us know they were ready to finish the basement that was a part of our original addition we were jazzed, and for a few reasons.
One, they have complete trust in us and never shy away from any of our crazy ideas, and two they wanted the space to feel like local restaurant Brick & Bourbon with moody vibes, lots of wooden accents, and statement lighting.
They had a couple more requests, which we implemented such as a movie theater room with theater seating, completely tiled guest bathroom that could be "hosed down if necessary," ceiling features, drink rails, unexpected storage door, and wet bar that really is more of a kitchenette.
So, not a small list to tackle.
Alongside Tschida Construction we made all these things happen.
Photographer- Chris Holden Photos
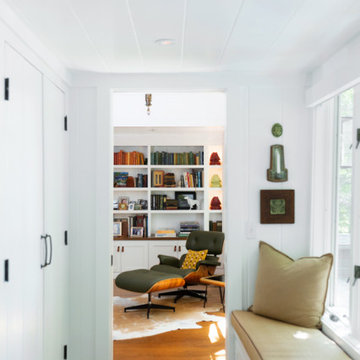
Источник вдохновения для домашнего уюта: коридор в стиле неоклассика (современная классика) с белыми стенами, паркетным полом среднего тона, коричневым полом, потолком из вагонки и панелями на части стены
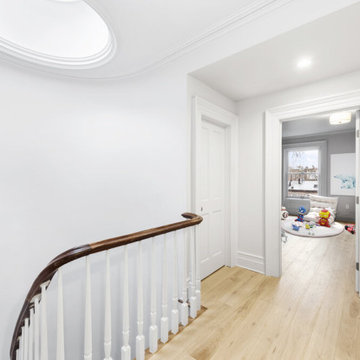
During this gut renovation of a 3,950 sq. ft., four bed, three bath stately landmarked townhouse in Clinton Hill, the homeowners sought to significantly change the layout and upgrade the design of the home with a two-story extension to better suit their young family. The double story extension created indoor/outdoor access on the garden level; a large, light-filled kitchen (which was relocated from the third floor); and an outdoor terrace via the master bedroom on the second floor. The homeowners also completely updated the rest of the home, including four bedrooms, three bathrooms, a powder room, and a library. The owner’s triplex connects to a full-independent garden apartment, which has backyard access, an indoor/outdoor living area, and its own entrance.
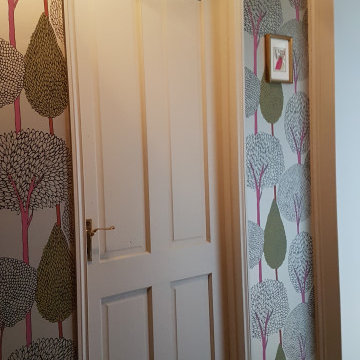
На фото: коридор среднего размера в стиле неоклассика (современная классика) с бежевыми стенами, паркетным полом среднего тона, потолком из вагонки и обоями на стенах
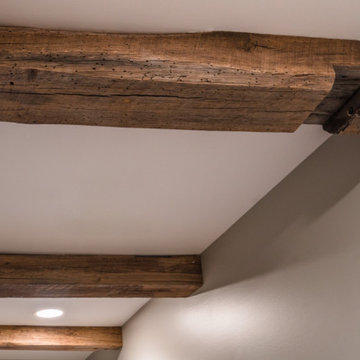
Свежая идея для дизайна: коридор в стиле неоклассика (современная классика) с серыми стенами и балками на потолке - отличное фото интерьера
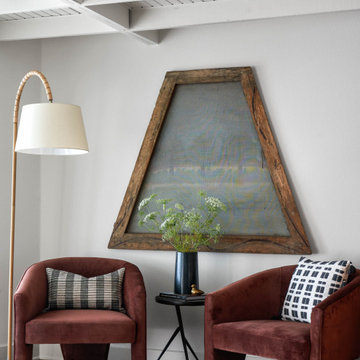
seating area
Идея дизайна: маленький коридор в стиле неоклассика (современная классика) с белыми стенами, темным паркетным полом, коричневым полом и потолком из вагонки для на участке и в саду
Идея дизайна: маленький коридор в стиле неоклассика (современная классика) с белыми стенами, темным паркетным полом, коричневым полом и потолком из вагонки для на участке и в саду
Коридор в стиле неоклассика (современная классика) с любым потолком – фото дизайна интерьера
8