Коридор в стиле неоклассика (современная классика) с любым потолком – фото дизайна интерьера
Сортировать:Популярное за сегодня
121 - 140 из 289 фото
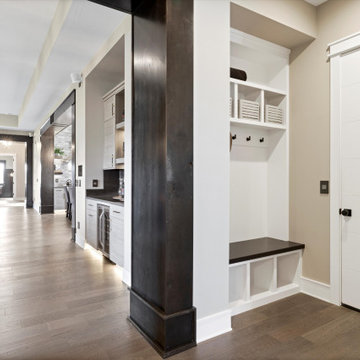
На фото: маленький коридор в стиле неоклассика (современная классика) с серыми стенами, паркетным полом среднего тона, коричневым полом и кессонным потолком для на участке и в саду
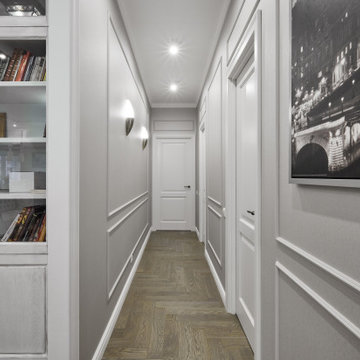
Идея дизайна: большой, узкий коридор в стиле неоклассика (современная классика) с серыми стенами, светлым паркетным полом, коричневым полом и многоуровневым потолком
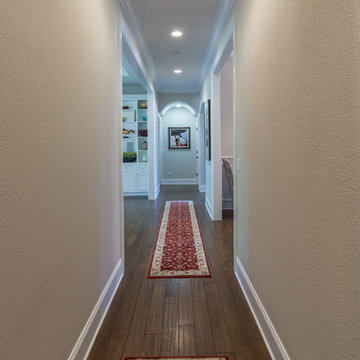
This 6,000sf luxurious custom new construction 5-bedroom, 4-bath home combines elements of open-concept design with traditional, formal spaces, as well. Tall windows, large openings to the back yard, and clear views from room to room are abundant throughout. The 2-story entry boasts a gently curving stair, and a full view through openings to the glass-clad family room. The back stair is continuous from the basement to the finished 3rd floor / attic recreation room.
The interior is finished with the finest materials and detailing, with crown molding, coffered, tray and barrel vault ceilings, chair rail, arched openings, rounded corners, built-in niches and coves, wide halls, and 12' first floor ceilings with 10' second floor ceilings.
It sits at the end of a cul-de-sac in a wooded neighborhood, surrounded by old growth trees. The homeowners, who hail from Texas, believe that bigger is better, and this house was built to match their dreams. The brick - with stone and cast concrete accent elements - runs the full 3-stories of the home, on all sides. A paver driveway and covered patio are included, along with paver retaining wall carved into the hill, creating a secluded back yard play space for their young children.
Project photography by Kmieick Imagery.
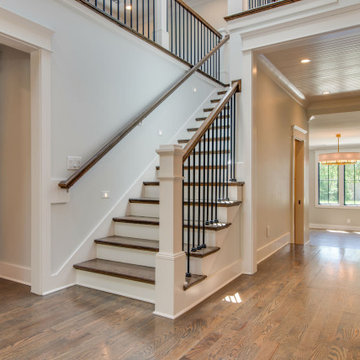
На фото: коридор среднего размера в стиле неоклассика (современная классика) с белыми стенами, паркетным полом среднего тона и деревянным потолком
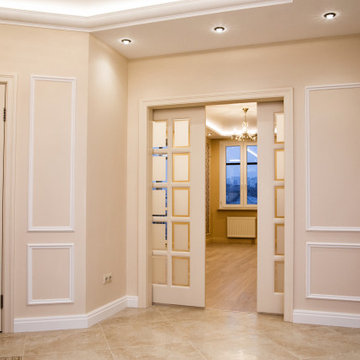
Стильный дизайн: большой коридор: освещение в стиле неоклассика (современная классика) с розовыми стенами, полом из керамогранита, розовым полом, многоуровневым потолком и панелями на части стены - последний тренд
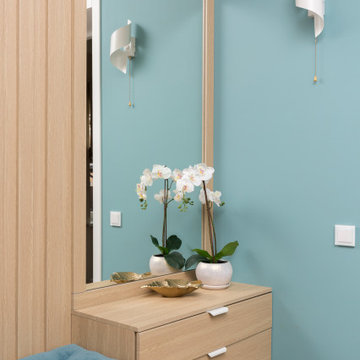
Холл первого этажа
Свежая идея для дизайна: большой коридор в стиле неоклассика (современная классика) с синими стенами, полом из ламината, бежевым полом и многоуровневым потолком - отличное фото интерьера
Свежая идея для дизайна: большой коридор в стиле неоклассика (современная классика) с синими стенами, полом из ламината, бежевым полом и многоуровневым потолком - отличное фото интерьера
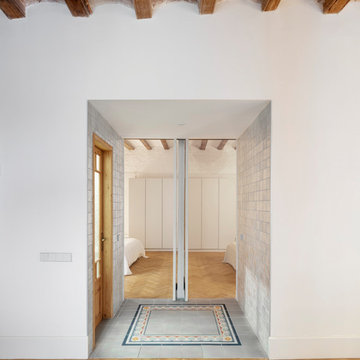
Идея дизайна: маленький коридор: освещение в стиле неоклассика (современная классика) с серыми стенами, полом из керамической плитки, разноцветным полом, сводчатым потолком и любой отделкой стен для на участке и в саду
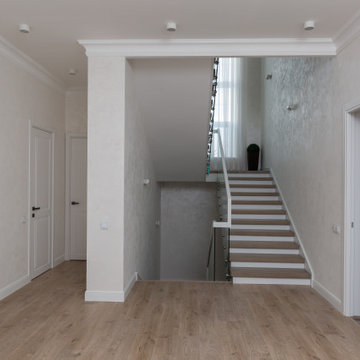
Холл первого этажа
Источник вдохновения для домашнего уюта: большой коридор в стиле неоклассика (современная классика) с бежевыми стенами, полом из ламината, бежевым полом и многоуровневым потолком
Источник вдохновения для домашнего уюта: большой коридор в стиле неоклассика (современная классика) с бежевыми стенами, полом из ламината, бежевым полом и многоуровневым потолком
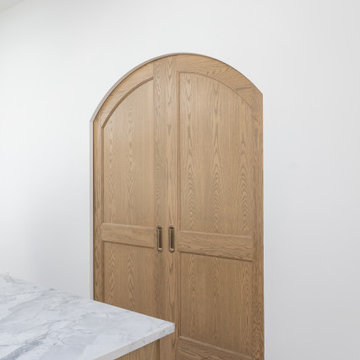
Идея дизайна: коридор в стиле неоклассика (современная классика) с белыми стенами, светлым паркетным полом и сводчатым потолком
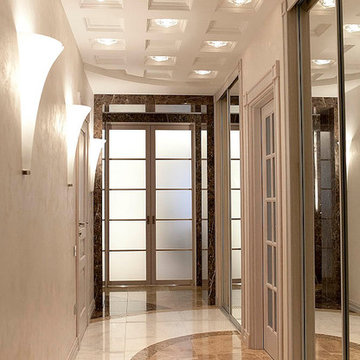
дизайн коридора в стиле современная классика
На фото: коридор среднего размера в стиле неоклассика (современная классика) с мраморным полом, коричневым полом, бежевыми стенами и кессонным потолком с
На фото: коридор среднего размера в стиле неоклассика (современная классика) с мраморным полом, коричневым полом, бежевыми стенами и кессонным потолком с
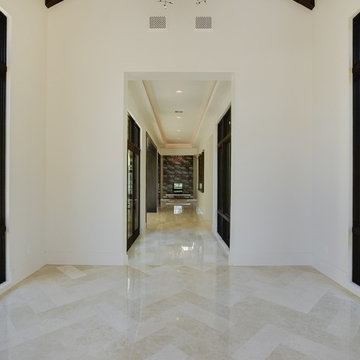
На фото: большой коридор в стиле неоклассика (современная классика) с белыми стенами, полом из керамогранита, бежевым полом и сводчатым потолком
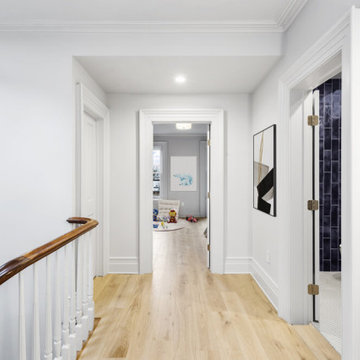
During this gut renovation of a 3,950 sq. ft., four bed, three bath stately landmarked townhouse in Clinton Hill, the homeowners sought to significantly change the layout and upgrade the design of the home with a two-story extension to better suit their young family. The double story extension created indoor/outdoor access on the garden level; a large, light-filled kitchen (which was relocated from the third floor); and an outdoor terrace via the master bedroom on the second floor. The homeowners also completely updated the rest of the home, including four bedrooms, three bathrooms, a powder room, and a library. The owner’s triplex connects to a full-independent garden apartment, which has backyard access, an indoor/outdoor living area, and its own entrance.
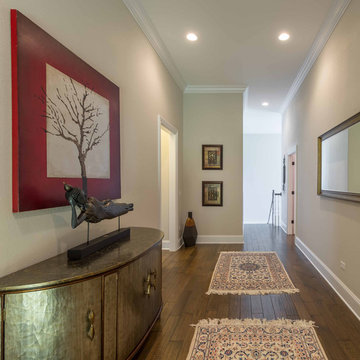
This 6,000sf luxurious custom new construction 5-bedroom, 4-bath home combines elements of open-concept design with traditional, formal spaces, as well. Tall windows, large openings to the back yard, and clear views from room to room are abundant throughout. The 2-story entry boasts a gently curving stair, and a full view through openings to the glass-clad family room. The back stair is continuous from the basement to the finished 3rd floor / attic recreation room.
The interior is finished with the finest materials and detailing, with crown molding, coffered, tray and barrel vault ceilings, chair rail, arched openings, rounded corners, built-in niches and coves, wide halls, and 12' first floor ceilings with 10' second floor ceilings.
It sits at the end of a cul-de-sac in a wooded neighborhood, surrounded by old growth trees. The homeowners, who hail from Texas, believe that bigger is better, and this house was built to match their dreams. The brick - with stone and cast concrete accent elements - runs the full 3-stories of the home, on all sides. A paver driveway and covered patio are included, along with paver retaining wall carved into the hill, creating a secluded back yard play space for their young children.
Project photography by Kmieick Imagery.
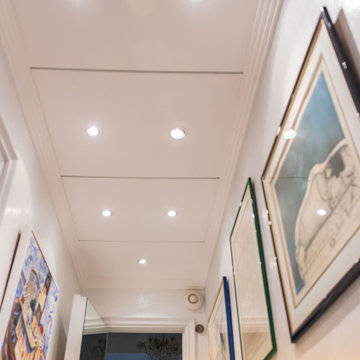
Rénovation d'un couloir avec intégration de 3 grosses unités intérieur de climatisation dans les plafonds. Création de plafonds en staff supportés par petites corniches en staff. Application d'une chaux ferrée grise verticale couleur gris souris
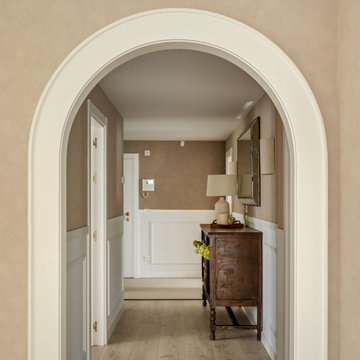
Источник вдохновения для домашнего уюта: большой коридор: освещение в стиле неоклассика (современная классика) с бежевыми стенами, полом из ламината, потолком с обоями и обоями на стенах
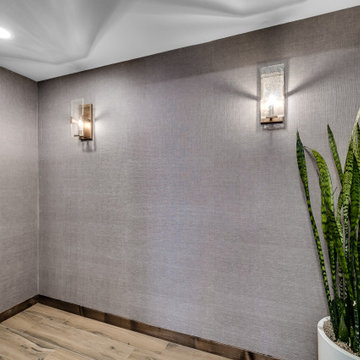
When our long-time VIP clients let us know they were ready to finish the basement that was a part of our original addition we were jazzed, and for a few reasons.
One, they have complete trust in us and never shy away from any of our crazy ideas, and two they wanted the space to feel like local restaurant Brick & Bourbon with moody vibes, lots of wooden accents, and statement lighting.
They had a couple more requests, which we implemented such as a movie theater room with theater seating, completely tiled guest bathroom that could be "hosed down if necessary," ceiling features, drink rails, unexpected storage door, and wet bar that really is more of a kitchenette.
So, not a small list to tackle.
Alongside Tschida Construction we made all these things happen.
Photographer- Chris Holden Photos
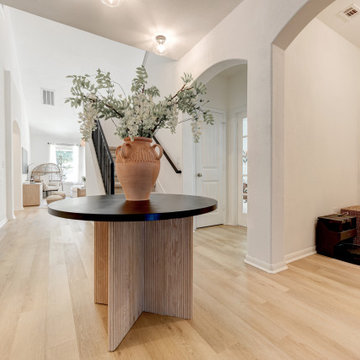
A classic select grade natural oak. Timeless and versatile. With the Modin Collection, we have raised the bar on luxury vinyl plank. The result is a new standard in resilient flooring. Modin offers true embossed in register texture, a low sheen level, a rigid SPC core, an industry-leading wear layer, and so much more.
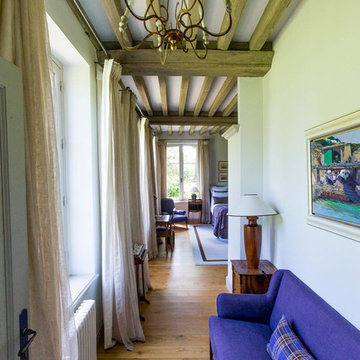
Источник вдохновения для домашнего уюта: большой коридор в стиле неоклассика (современная классика) с белыми стенами, светлым паркетным полом, коричневым полом и балками на потолке
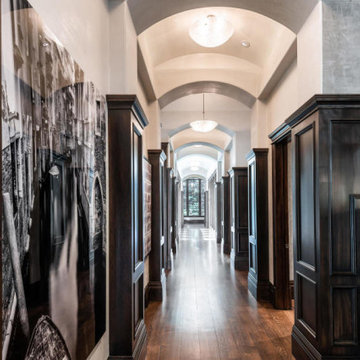
Пример оригинального дизайна: огромный коридор в стиле неоклассика (современная классика) с белыми стенами, паркетным полом среднего тона, коричневым полом и сводчатым потолком
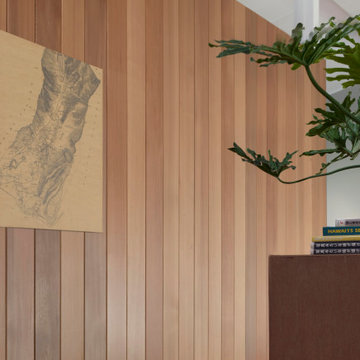
Пример оригинального дизайна: коридор среднего размера в стиле неоклассика (современная классика) с коричневыми стенами, светлым паркетным полом, коричневым полом, сводчатым потолком и панелями на части стены
Коридор в стиле неоклассика (современная классика) с любым потолком – фото дизайна интерьера
7