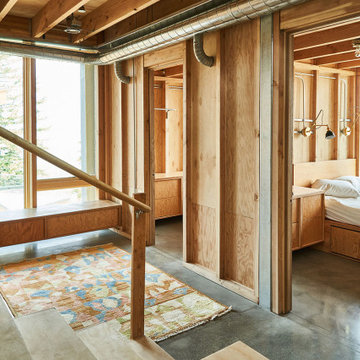Коридор в стиле модернизм с бетонным полом – фото дизайна интерьера
Сортировать:
Бюджет
Сортировать:Популярное за сегодня
81 - 100 из 570 фото
1 из 3
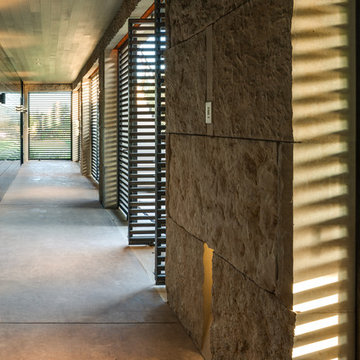
Robert Reck
Источник вдохновения для домашнего уюта: коридор среднего размера в стиле модернизм с черными стенами и бетонным полом
Источник вдохновения для домашнего уюта: коридор среднего размера в стиле модернизм с черными стенами и бетонным полом
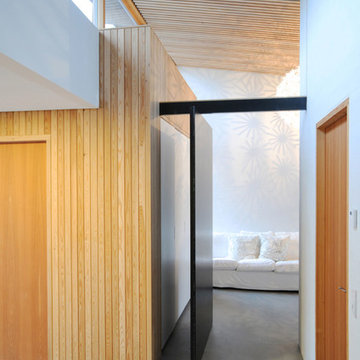
Стильный дизайн: коридор в стиле модернизм с бетонным полом и серым полом - последний тренд
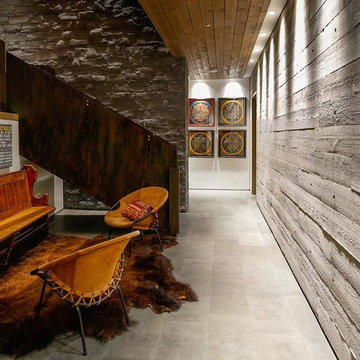
Стильный дизайн: коридор среднего размера в стиле модернизм с бежевыми стенами и бетонным полом - последний тренд
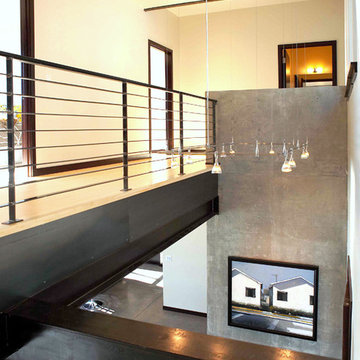
View to entry and second level bridge from main staircase. Photography by Ian Gleadle.
На фото: коридор среднего размера в стиле модернизм с белыми стенами, бетонным полом и бежевым полом с
На фото: коридор среднего размера в стиле модернизм с белыми стенами, бетонным полом и бежевым полом с
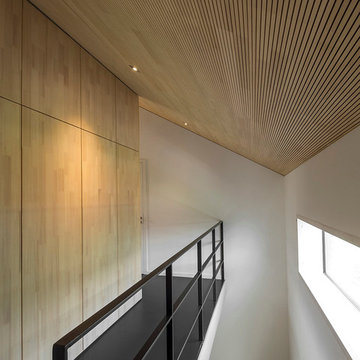
На фото: коридор среднего размера в стиле модернизм с белыми стенами и бетонным полом с
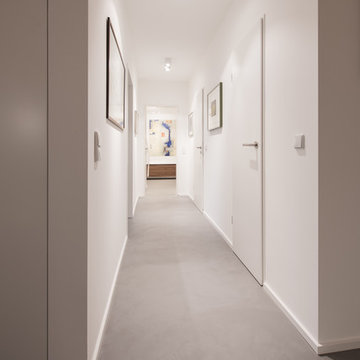
Joachim Rieger Fotograf
Стильный дизайн: большой коридор в стиле модернизм с белыми стенами, бетонным полом и серым полом - последний тренд
Стильный дизайн: большой коридор в стиле модернизм с белыми стенами, бетонным полом и серым полом - последний тренд
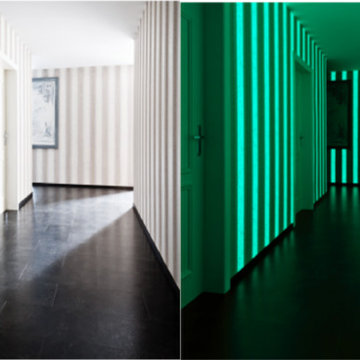
Источник вдохновения для домашнего уюта: коридор среднего размера в стиле модернизм с белыми стенами, бетонным полом и коричневым полом
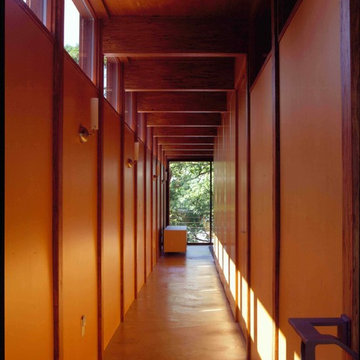
In early 2002 Vetter Denk Architects undertook the challenge to create a highly designed affordable home. Working within the constraints of a narrow lake site, the Aperture House utilizes a regimented four-foot grid and factory prefabricated panels. Construction was completed on the home in the Fall of 2002.
The Aperture House derives its name from the expansive walls of glass at each end framing specific outdoor views – much like the aperture of a camera. It was featured in the March 2003 issue of Milwaukee Magazine and received a 2003 Honor Award from the Wisconsin Chapter of the AIA. Vetter Denk Architects is pleased to present the Aperture House – an award-winning home of refined elegance at an affordable price.
Overview
Moose Lake
Size
2 bedrooms, 3 bathrooms, recreation room
Completion Date
2004
Services
Architecture, Interior Design, Landscape Architecture
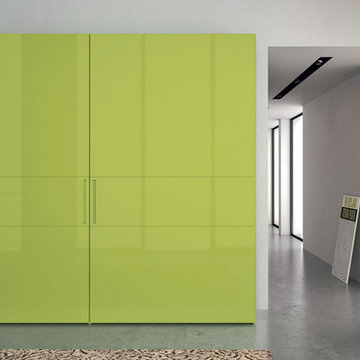
Свежая идея для дизайна: большой коридор в стиле модернизм с серыми стенами и бетонным полом - отличное фото интерьера
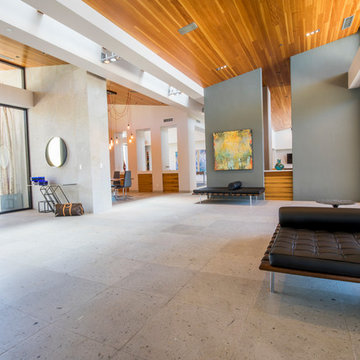
Пример оригинального дизайна: большой коридор в стиле модернизм с серыми стенами, бетонным полом и серым полом
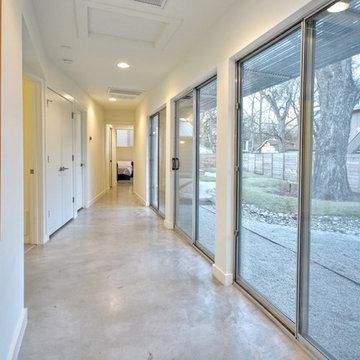
A 43” diameter heritage pecan guided the plan of this neighborhood-scaled, modestly-priced, single-story, L-shaped house. In Austin’s seemingly perpetual drought, the goal was to create a symbiotic relationship between house and tree: to complement, not combat each other. The roof’s east/west parallel ridges create a valley directly across from the base, where water is collected at a grate, nourishing the tree. The roof also maximizes south facing surfaces, elevated at 15 degrees for future solar collection. The open, public spaces of the home maximize the north-south light. The private zone of the bedrooms and bathrooms include a generous gallery; its angled walls and large sliding doors are faceted about the tree. The pecan becomes a central focus for indoor and outdoor living, participating in the house in both plan and section. The design welcomes and nurtures the tree as integral to its success. Photo Credit: Chris Diaz
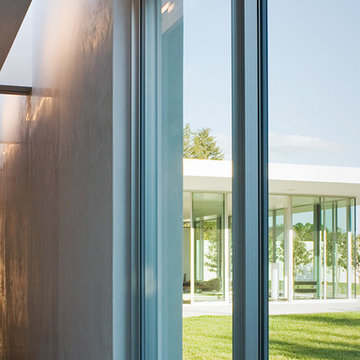
The project is laid out as a series of garden rooms. Privacy is modulated by solid white walls, which extend from deep within the house, into the landscape outside. Material and color choices are restrained, so that the building can be a blank canvas for the play of natural and artificial light.
Skylights throughout the house minimize the need for artificial light during the day.
Photo by Ben Rahn
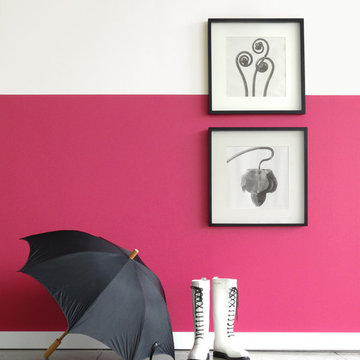
Styling for Colorhouse Paint, color Petal 04, photo by Kim Martin. Artwork by Karl Blossfeldt
Источник вдохновения для домашнего уюта: коридор в стиле модернизм с розовыми стенами и бетонным полом
Источник вдохновения для домашнего уюта: коридор в стиле модернизм с розовыми стенами и бетонным полом
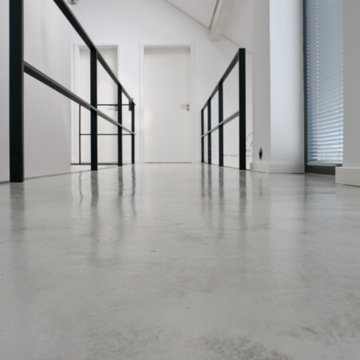
Angelehnt an die Architektur des Bauhauses reduzieren unsere zumeist fugenfreien Zementböden das Raumgefühl auf das Wesentliche. Robust, zurückgenommen und doch charaktervoll.
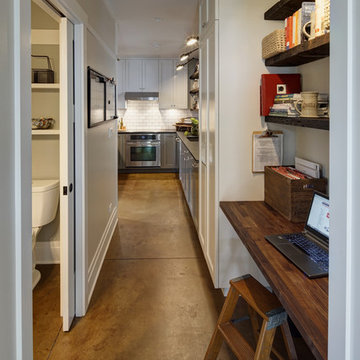
The hall connects the back entry/mudroom to the kitchen, provides an office space (for organizing mail and bills or looking up recipes), and hides the door to the lavatory.
ERIC HAUSMAN PHOTOGRAPHY
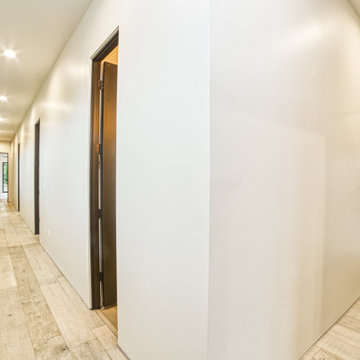
Стильный дизайн: коридор в стиле модернизм с серыми стенами, бетонным полом и серым полом - последний тренд
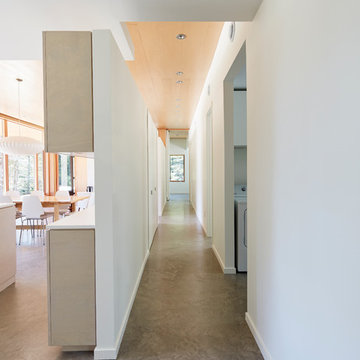
Photo: Janet Kimber
Пример оригинального дизайна: коридор среднего размера в стиле модернизм с белыми стенами, бетонным полом и коричневым полом
Пример оригинального дизайна: коридор среднего размера в стиле модернизм с белыми стенами, бетонным полом и коричневым полом
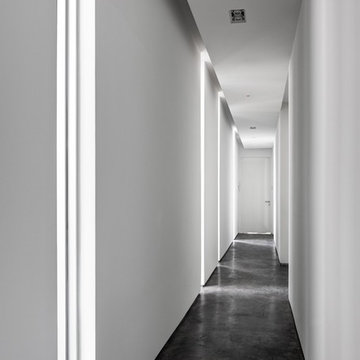
Photography © Bruce Buck
Свежая идея для дизайна: маленький коридор в стиле модернизм с белыми стенами и бетонным полом для на участке и в саду - отличное фото интерьера
Свежая идея для дизайна: маленький коридор в стиле модернизм с белыми стенами и бетонным полом для на участке и в саду - отличное фото интерьера
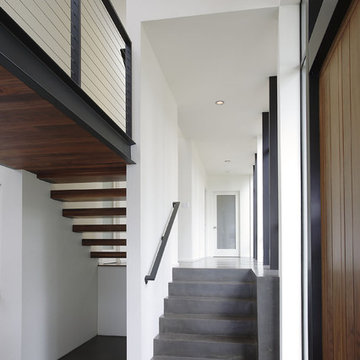
На фото: коридор среднего размера в стиле модернизм с белыми стенами и бетонным полом с
Коридор в стиле модернизм с бетонным полом – фото дизайна интерьера
5
