Коридор в классическом стиле с серым полом – фото дизайна интерьера
Сортировать:
Бюджет
Сортировать:Популярное за сегодня
101 - 120 из 315 фото
1 из 3
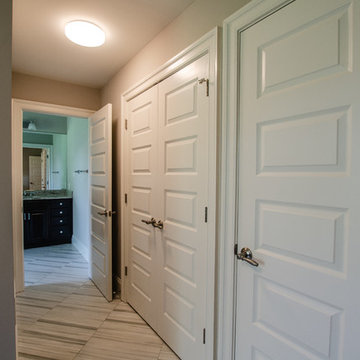
Источник вдохновения для домашнего уюта: маленький коридор в классическом стиле с бежевыми стенами, полом из ламината и серым полом для на участке и в саду
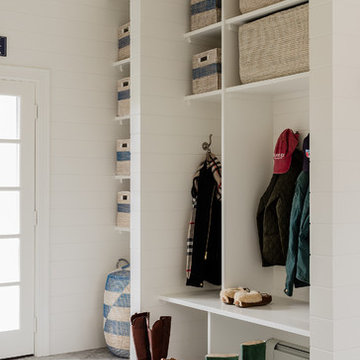
Michael J Lee Photography
На фото: коридор среднего размера в классическом стиле с белыми стенами, полом из сланца и серым полом с
На фото: коридор среднего размера в классическом стиле с белыми стенами, полом из сланца и серым полом с
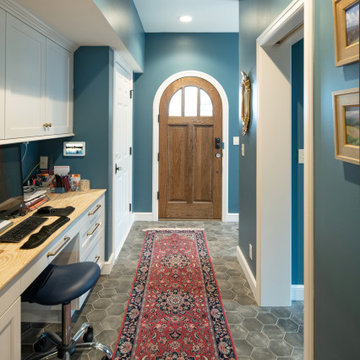
Пример оригинального дизайна: коридор в классическом стиле с синими стенами, полом из керамогранита и серым полом
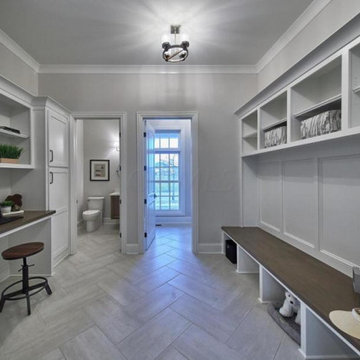
Family entrance from garage includes a drop zone, mud hall bench with storage, powder room, and laundry space.
Стильный дизайн: коридор в классическом стиле с белыми стенами, полом из керамогранита и серым полом - последний тренд
Стильный дизайн: коридор в классическом стиле с белыми стенами, полом из керамогранита и серым полом - последний тренд
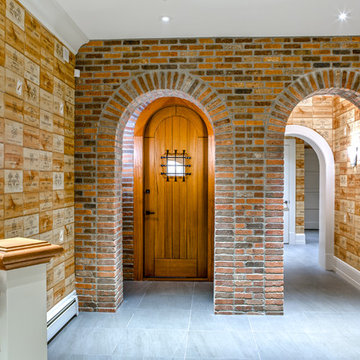
Architect - The MZO Group / Photographer - Greg Premru
Пример оригинального дизайна: большой коридор в классическом стиле с полом из керамической плитки и серым полом
Пример оригинального дизайна: большой коридор в классическом стиле с полом из керамической плитки и серым полом
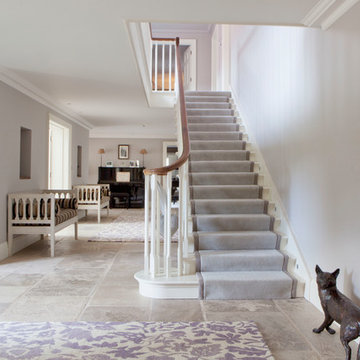
A stunning quality velvet pile carpet is fitted as a runner on the staircase, trimmed on the edges with a linen border.
На фото: большой коридор в классическом стиле с серыми стенами, ковровым покрытием и серым полом с
На фото: большой коридор в классическом стиле с серыми стенами, ковровым покрытием и серым полом с
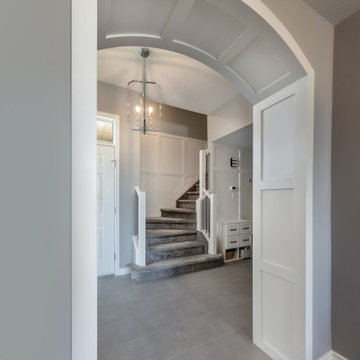
These clients were referred to us by another happy client! They wanted to refresh the main and second levels of their early 2000 home, as well as create a more open feel to their main floor and lose some of the dated highlights like green laminate countertops, oak cabinets, flooring, and railing. A 3-way fireplace dividing the family room and dining nook was removed, and a great room concept created. Existing oak floors were sanded and refinished, the kitchen was redone with new cabinet facing, countertops, and a massive new island with additional cabinetry. A new electric fireplace was installed on the outside family room wall with a wainscoting and brick surround. Additional custom wainscoting was installed in the front entry and stairwell to the upstairs. New flooring and paint throughout, new trim, doors, and railing were also added. All three bathrooms were gutted and re-done with beautiful cabinets, counters, and tile. A custom bench with lockers and cubby storage was also created for the main floor hallway / back entry. What a transformation! A completely new and modern home inside!
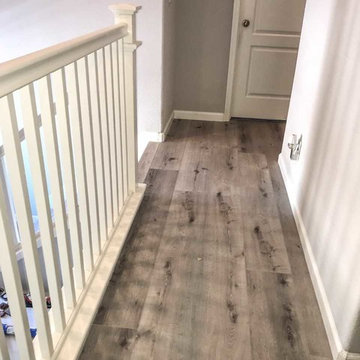
The mighty, native oaks of the Pacific Northwest are known for their enduring strength.
The Republic Great Oregon Oak Collection provides you with the natural beauty and durability of these majestic trees.
Republic's new Extra-Wide floor features wider and longer planks for a more authentic old-floor look and feel.
color: Oregon white oak
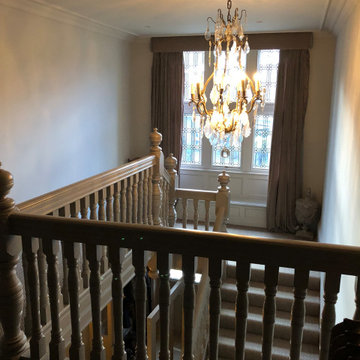
Hallway with Chandelier.
На фото: большой коридор в классическом стиле с серыми стенами, ковровым покрытием и серым полом с
На фото: большой коридор в классическом стиле с серыми стенами, ковровым покрытием и серым полом с
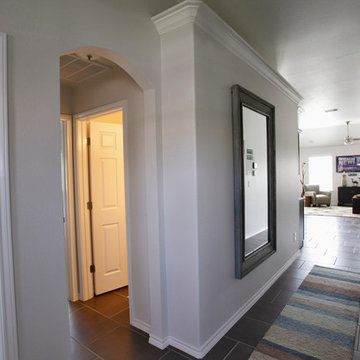
На фото: коридор среднего размера в классическом стиле с белыми стенами, полом из керамической плитки и серым полом
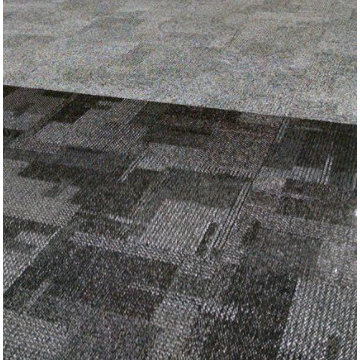
Свежая идея для дизайна: маленький коридор в классическом стиле с ковровым покрытием и серым полом для на участке и в саду - отличное фото интерьера
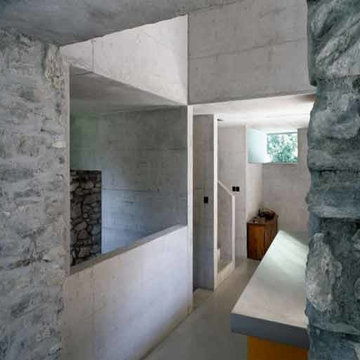
NanDro manufactures and installs environmentally-friendly protective shields, sealants and concrete materials. Our coatings, sealers and materials can be used to defend your surface from harmful environmental elements as well as everyday wear and tear! NanDro also is an applicator and can coat your products in house or out in the field.
NanDro Concrete Shield protects concrete and masonry surfaces from multiple destructive forces. Unprotected concrete surfaces can be damaged by water, salt spray, acid from food/beverages & waste, gum, graffiti, and chloride ion. When coated, the concrete surface will not only be protected from these damaging elements, but will also be aesthetically enhanced with a peel and flake resistant gloss or satin finish.
NanDro Wood Shield is the all in one solution for protecting your everyday wooden surfaces. It protects from UV damage, acid etching, water spots, moisture and other natural decay. These features make it ideal for use not only in the home, but also in industries such as restaurants, marinas, decks, furniture, and the rest of the great outdoors.
NanDro Metal Shield is ideal for protecting, and preserving metal surfaces under various conditions. It provides protection against all types of corrosion from water, salt spray, chemical exposure, as well as other damaging environmental elements. Due to its anti-corrosion properties, the Metal Coat also eliminates the need to polish easily tarnished metals, such as aluminum, copper, and brass. It also provides UV protection for the metal surface and reduces ice adhesion. Also available is the NanDro Stainless Steel Coating.
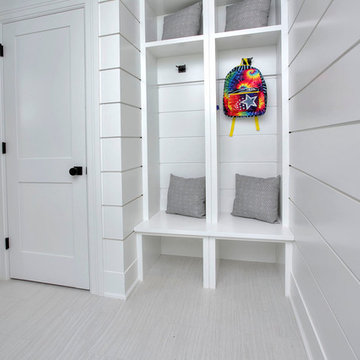
Silver Heights
Стильный дизайн: маленький коридор в классическом стиле с белыми стенами, полом из керамогранита и серым полом для на участке и в саду - последний тренд
Стильный дизайн: маленький коридор в классическом стиле с белыми стенами, полом из керамогранита и серым полом для на участке и в саду - последний тренд
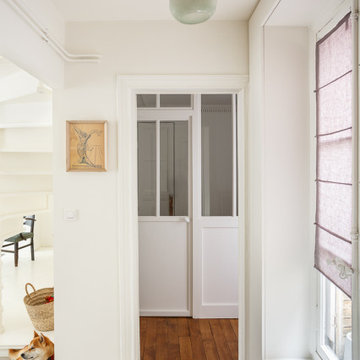
Le duplex du projet Nollet a charmé nos clients car, bien que désuet, il possédait un certain cachet. Ces derniers ont travaillé eux-mêmes sur le design pour révéler le potentiel de ce bien. Nos architectes les ont assistés sur tous les détails techniques de la conception et nos ouvriers ont exécuté les plans.
Malheureusement le projet est arrivé au moment de la crise du Covid-19. Mais grâce au process et à l’expérience de notre agence, nous avons pu animer les discussions via WhatsApp pour finaliser la conception. Puis lors du chantier, nos clients recevaient tous les 2 jours des photos pour suivre son avancée.
Nos experts ont mené à bien plusieurs menuiseries sur-mesure : telle l’imposante bibliothèque dans le salon, les longues étagères qui flottent au-dessus de la cuisine et les différents rangements que l’on trouve dans les niches et alcôves.
Les parquets ont été poncés, les murs repeints à coup de Farrow and Ball sur des tons verts et bleus. Le vert décliné en Ash Grey, qu’on retrouve dans la salle de bain aux allures de vestiaire de gymnase, la chambre parentale ou le Studio Green qui revêt la bibliothèque. Pour le bleu, on citera pour exemple le Black Blue de la cuisine ou encore le bleu de Nimes pour la chambre d’enfant.
Certaines cloisons ont été abattues comme celles qui enfermaient l’escalier. Ainsi cet escalier singulier semble être un élément à part entière de l’appartement, il peut recevoir toute la lumière et l’attention qu’il mérite !
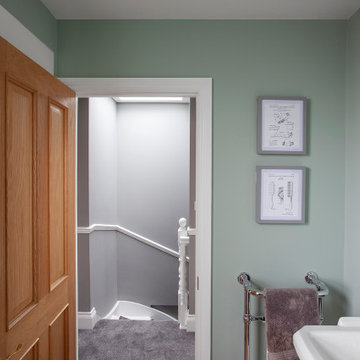
To second floor, our client opted to go ahead with a loft conversion as the project progressed. This element of the project was important for them to gain the much-needed additional bedroom space they required and makes optimum use of the space they had available within their existing footprint. The new south facing loft space is bright and spacious with a new bedroom and en-suite, both flooded with plenty of natural light.
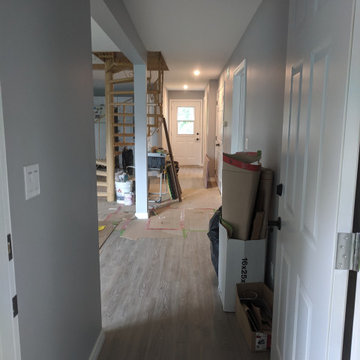
Main Floor Hallway, facing front to rear.
Load bearing wall and beam.
Свежая идея для дизайна: огромный коридор в классическом стиле с серыми стенами, полом из винила и серым полом - отличное фото интерьера
Свежая идея для дизайна: огромный коридор в классическом стиле с серыми стенами, полом из винила и серым полом - отличное фото интерьера
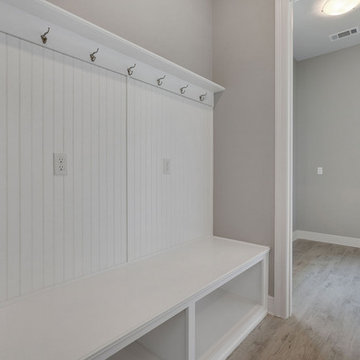
На фото: коридор в классическом стиле с серыми стенами, полом из керамической плитки и серым полом с
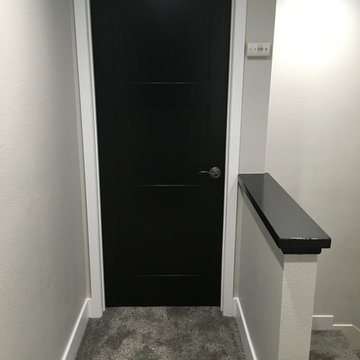
Источник вдохновения для домашнего уюта: маленький коридор в классическом стиле с серыми стенами, ковровым покрытием и серым полом для на участке и в саду
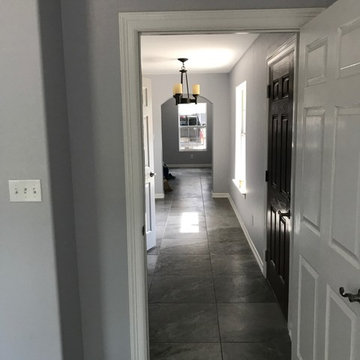
Идея дизайна: коридор в классическом стиле с серыми стенами, полом из керамической плитки и серым полом
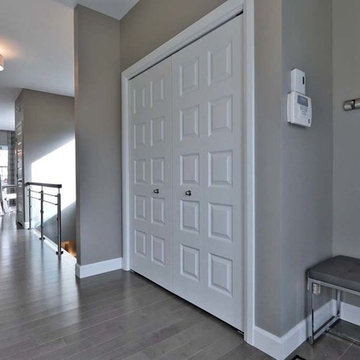
Свежая идея для дизайна: коридор в классическом стиле с серыми стенами и серым полом - отличное фото интерьера
Коридор в классическом стиле с серым полом – фото дизайна интерьера
6