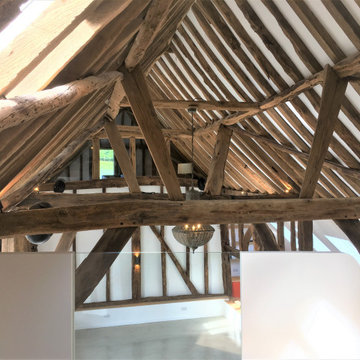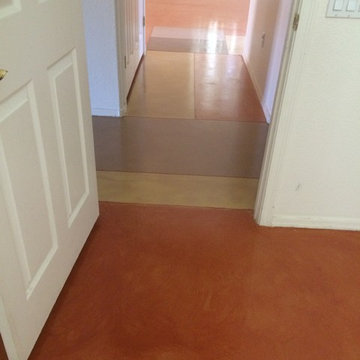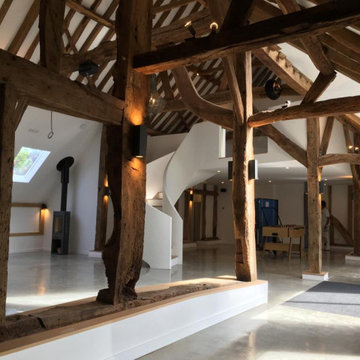Коридор в классическом стиле с бетонным полом – фото дизайна интерьера
Сортировать:
Бюджет
Сортировать:Популярное за сегодня
41 - 60 из 60 фото
1 из 3
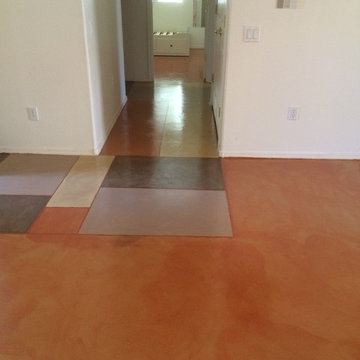
Свежая идея для дизайна: коридор в классическом стиле с бетонным полом - отличное фото интерьера
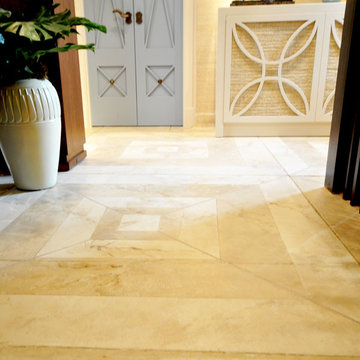
This cocrete floor was resurfaced to look like marble tiles. Interior designer was Lori Lennon and Assoc. photo by ALeC
Свежая идея для дизайна: маленький коридор в классическом стиле с бетонным полом для на участке и в саду - отличное фото интерьера
Свежая идея для дизайна: маленький коридор в классическом стиле с бетонным полом для на участке и в саду - отличное фото интерьера
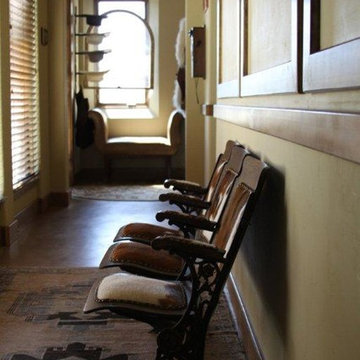
A very unique home perched above the Brazos River in Parker County. The home defines rustic elegance with its stained concrete floors and exquisite furnishings. Numerous unique pieces by artists and artisans such as the late Sandra Hyde and Richards Studio, as well as antler art by Terry.
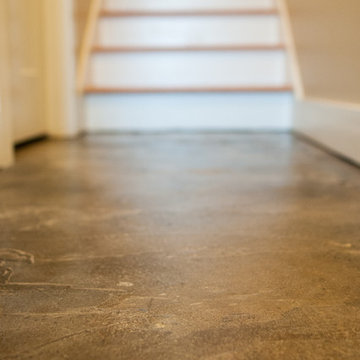
Stained concrete flooring in renovated basement hallway.
На фото: коридор в классическом стиле с бетонным полом с
На фото: коридор в классическом стиле с бетонным полом с
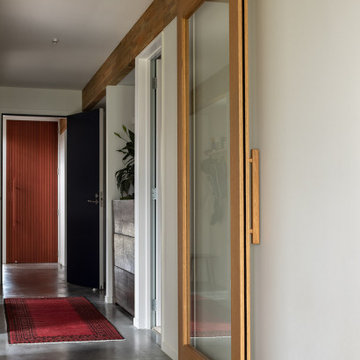
Downstairs hall looking back to front door.
Стильный дизайн: коридор среднего размера в классическом стиле с белыми стенами, бетонным полом, серым полом и балками на потолке - последний тренд
Стильный дизайн: коридор среднего размера в классическом стиле с белыми стенами, бетонным полом, серым полом и балками на потолке - последний тренд
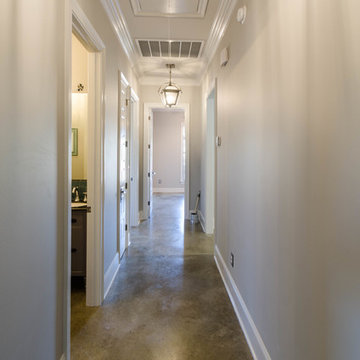
Home was built by Mallard Homes,LLC. Jefferson Door supplied the windows (Krestmark), exterior doors (Buffelen), Interior doors (Masonite), crown moldings and trim.
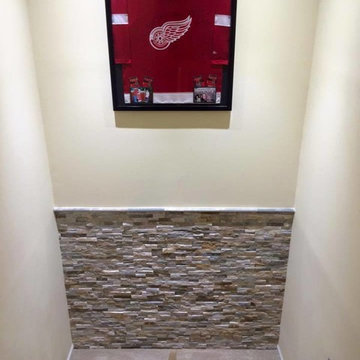
На фото: коридор среднего размера в классическом стиле с белыми стенами, бетонным полом, серым полом и сводчатым потолком с
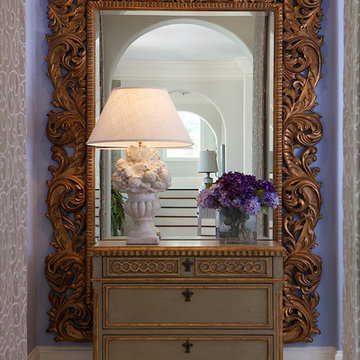
Leslie Kohen
На фото: коридор среднего размера в классическом стиле с фиолетовыми стенами, бетонным полом и бежевым полом
На фото: коридор среднего размера в классическом стиле с фиолетовыми стенами, бетонным полом и бежевым полом
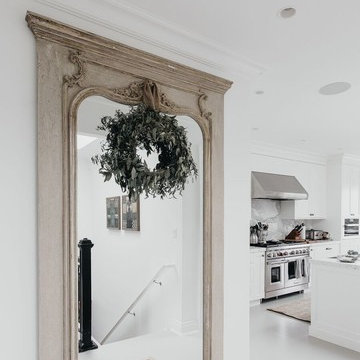
Пример оригинального дизайна: коридор среднего размера в классическом стиле с белыми стенами и бетонным полом
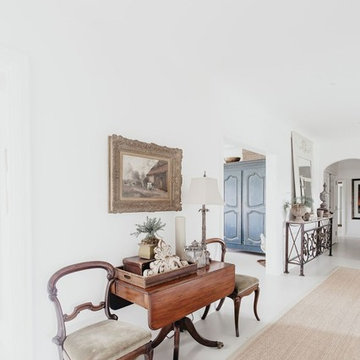
Идея дизайна: коридор среднего размера в классическом стиле с белыми стенами и бетонным полом
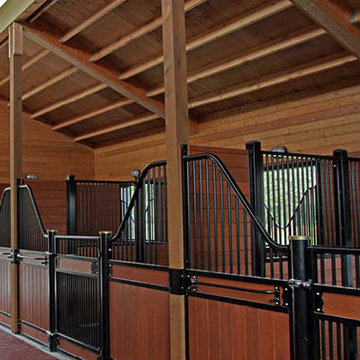
On a challenging sloped 10 acre property, Equine Facility Design provided building and site design for a private stable. The stable consists of four stalls with runs, wash/groom stall, office/feed room, and attached two bay garage. A raised center aisle and double sided glazed clerestory provide natural light and ventilation to the building. Located just steps away from the existing residence, views of the horses looking out their stalls and in their runs can be seen from many of family’s rooms.
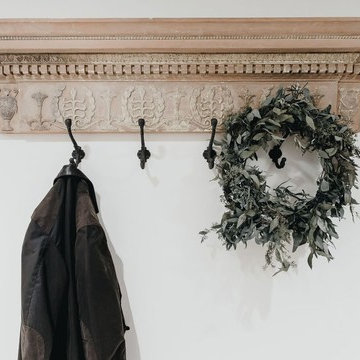
Идея дизайна: коридор среднего размера в классическом стиле с белыми стенами и бетонным полом
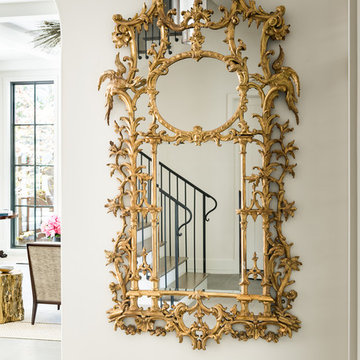
На фото: коридор среднего размера в классическом стиле с белыми стенами, бетонным полом и серым полом
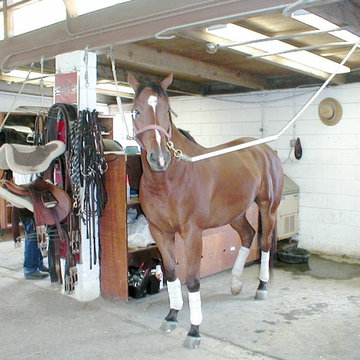
On this 6 acre site, the owner converted a 27 stall existing hunter-jumper facility, built in the 1960’s, to a dressage training center through the reconstruction of three new stables; an addition of a second full-court outdoor dressage arena; renovations to existing six stall stables; new paddocks; reconstruction of the existing caretakers’ living quarters; and new storage barns. Work by Equine Facility Design included working with the project team on grading, drainage, buildings, layout of circulation areas, fencing, and landscape design.
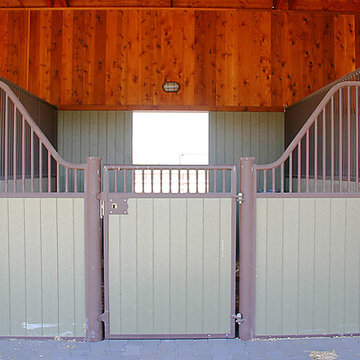
On this nine acre property Equine Facility Design designed the site layout which includes a three stall breezeway barn; storage building; pasture layout; parking and driveways; an 80′ x 160′ covered arena; landscaping for the new residence; entry walls and gates; landscape features; pool; terraces and fountain; planting beds; and landscape lighting design.
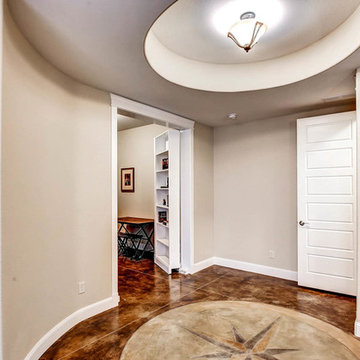
Hidden bookcase door, stained concrete compass, round coffered ceiling
Идея дизайна: коридор среднего размера в классическом стиле с бежевыми стенами и бетонным полом
Идея дизайна: коридор среднего размера в классическом стиле с бежевыми стенами и бетонным полом
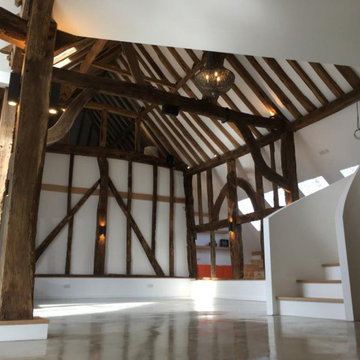
Пример оригинального дизайна: большой коридор в классическом стиле с бетонным полом
Коридор в классическом стиле с бетонным полом – фото дизайна интерьера
3
