Коридор среднего размера с бетонным полом – фото дизайна интерьера
Сортировать:
Бюджет
Сортировать:Популярное за сегодня
121 - 140 из 869 фото
1 из 3
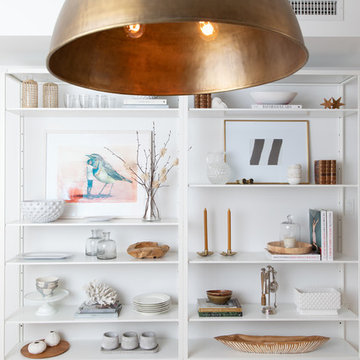
Karla Garcia
Идея дизайна: коридор среднего размера в современном стиле с белыми стенами и бетонным полом
Идея дизайна: коридор среднего размера в современном стиле с белыми стенами и бетонным полом
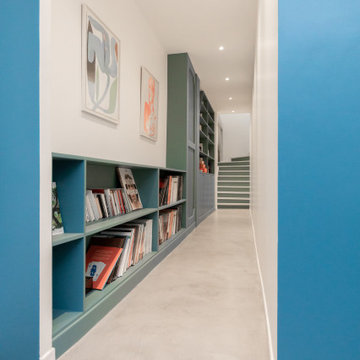
Nos clients, une famille avec 3 enfants, ont fait l'acquisition de ce bien avec une jolie surface de type loft (200 m²). Cependant, ce dernier manquait de personnalité et il était nécessaire de créer de belles liaisons entre les différents étages afin d'obtenir un tout cohérent et esthétique.
Nos équipes, en collaboration avec @charlotte_fequet, ont travaillé des tons pastel, camaïeux de bleus afin de créer une continuité et d’amener le ciel bleu à l’intérieur.
Pour le sol du RDC, nous avons coulé du béton ciré @okre.eu afin d'accentuer le côté loft tout en réduisant les coûts de dépose parquet. Néanmoins, pour les pièces à l'étage, un nouveau parquet a été posé pour plus de chaleur.
Au RDC, la chambre parentale a été remplacée par une cuisine. Elle s'ouvre à présent sur le salon, la salle à manger ainsi que la terrasse. La nouvelle cuisine offre à la fois un côté doux avec ses caissons peints en Biscuit vert (@ressource_peintures) et un côté graphique grâce à ses suspensions @celinewrightparis et ses deux verrières sur mesure.
Ce côté graphique est également présent dans les SDB avec des carreaux de ciments signés @mosaic.factory. On y retrouve des choix avant-gardistes à l'instar des carreaux de ciments créés en collaboration avec Valentine Bärg ou encore ceux issus de la collection "Forma".
Des menuiseries sur mesure viennent embellir le loft tout en le rendant plus fonctionnel. Dans le salon, les rangements sous l'escalier et la banquette ; le salon TV où nos équipes ont fait du semi sur mesure avec des caissons @ikeafrance ; les verrières de la SDB et de la cuisine ; ou encore cette somptueuse bibliothèque qui vient structurer le couloir
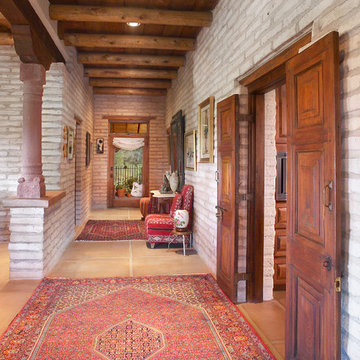
Mexican Zaguan,
Entry Gallery,
Antique English Colonial Doors
Thomas Veneklasen Photography
Стильный дизайн: коридор среднего размера в стиле рустика с бетонным полом, серыми стенами и бежевым полом - последний тренд
Стильный дизайн: коридор среднего размера в стиле рустика с бетонным полом, серыми стенами и бежевым полом - последний тренд
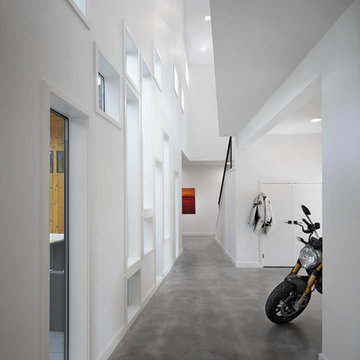
Balanced shade, dappled sunlight, and tree canopy views are the basis of the 518 Sacramento Drive house design. The entry is on center with the lot’s primary Live Oak tree, and each interior space has a unique relationship to this central element.
Composed of crisply-detailed, considered materials, surfaces and finishes, the home is a balance of sophistication and restraint. The two-story massing is designed to allow for a bold yet humble street presence, while each single-story wing extends through the site, forming intimate outdoor and indoor spaces.
Photo: Brian Mihealsick
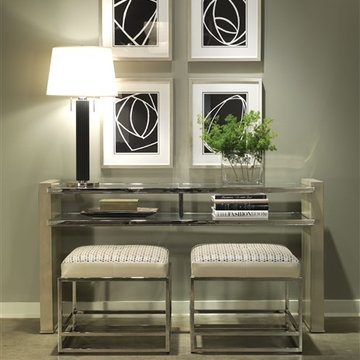
На фото: коридор среднего размера: освещение в современном стиле с бетонным полом с
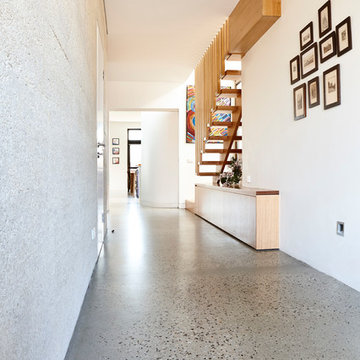
The light-coloured hemp walls softly disperse light throughout the house. Photograph by Rhiannon Slatter.
Свежая идея для дизайна: коридор среднего размера в современном стиле с белыми стенами и бетонным полом - отличное фото интерьера
Свежая идея для дизайна: коридор среднего размера в современном стиле с белыми стенами и бетонным полом - отличное фото интерьера
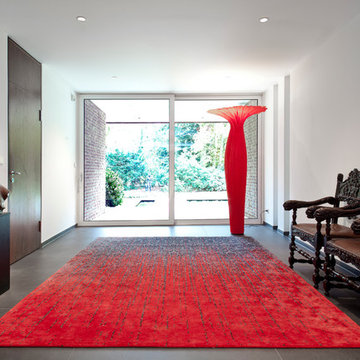
Источник вдохновения для домашнего уюта: коридор среднего размера в современном стиле с белыми стенами и бетонным полом
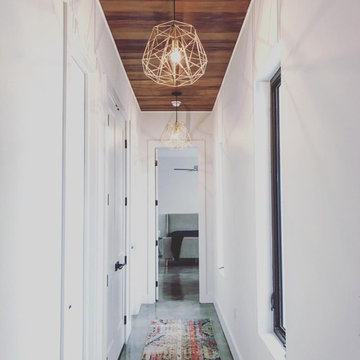
На фото: коридор среднего размера в современном стиле с белыми стенами, бетонным полом и серым полом
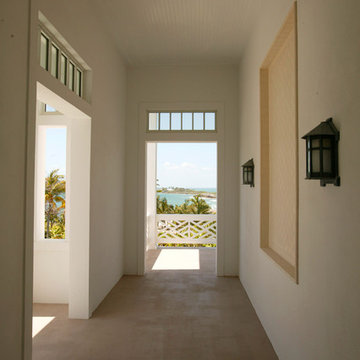
Toby Richards Photography www.tobyrichardsphoto.com
На фото: коридор среднего размера в морском стиле с белыми стенами и бетонным полом с
На фото: коридор среднего размера в морском стиле с белыми стенами и бетонным полом с
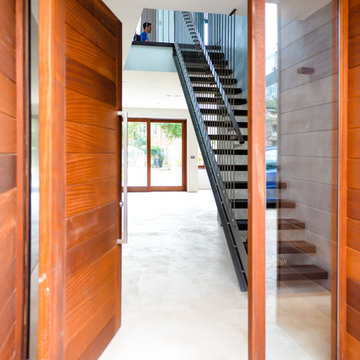
Пример оригинального дизайна: коридор среднего размера в современном стиле с серыми стенами и бетонным полом
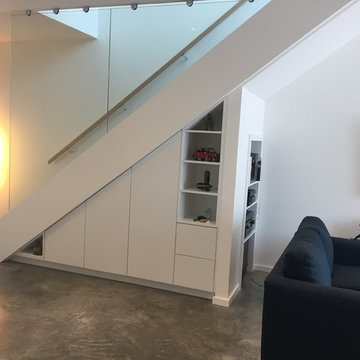
Пример оригинального дизайна: коридор среднего размера в стиле модернизм с белыми стенами и бетонным полом
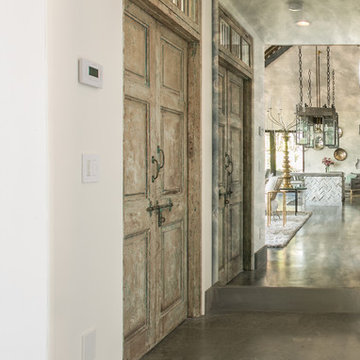
A Milan Architectural Glass Effects antique mirror sits atop 7" bluestone baseboard between the powder room and entry to the master bedroom suite. The vintage door and transom were purchased by the homeowner at an antique store.
Photography by Marie-Dominique Verdier
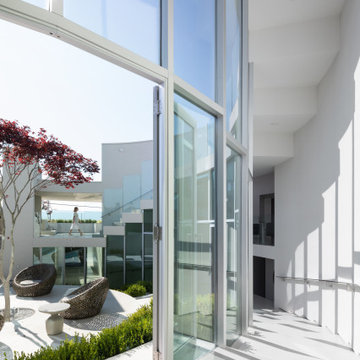
Идея дизайна: коридор среднего размера с белыми стенами и бетонным полом
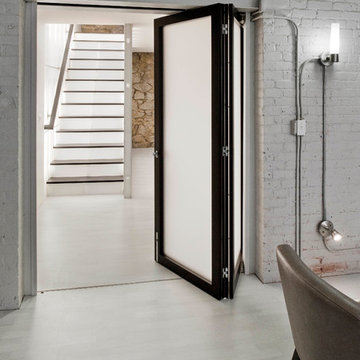
The former boiler room of the Lebanon Mills jewelry manufacturing complex in Pawtucket, RI is transformed into a sleek, modern graphic design office and private residence. The space – featuring 30 foot high ceilings and the remnants of the original boiler room configuration – required a visionary approach, and the final product is a vision of spare, minimalist elegance. New floor systems were inserted into the grand ceiling spaces, along with luminescent, glowing acrylic panel feature wall systems. The kitchen and living area features 15 foot high windows leading out onto a deck with views onto the blackstone river.
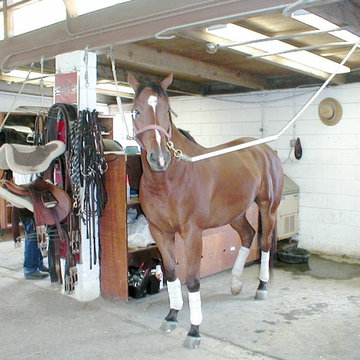
On this 6 acre site, the owner converted a 27 stall existing hunter-jumper facility, built in the 1960’s, to a dressage training center through the reconstruction of three new stables; an addition of a second full-court outdoor dressage arena; renovations to existing six stall stables; new paddocks; reconstruction of the existing caretakers’ living quarters; and new storage barns. Work by Equine Facility Design included working with the project team on grading, drainage, buildings, layout of circulation areas, fencing, and landscape design.
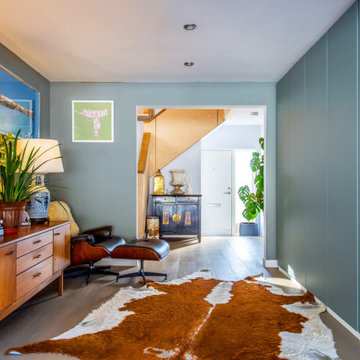
A complete modernisation and refit with garden improvements included new kitchen, bathroom, finishes and fittings in a modern, contemporary feel. A large ground floor living / dining / kitchen extension was created by excavating the existing sloped garden. A new double bedroom was constructed above one side of the extension, the house was remodelled to open up the flow through the property.
Project overseen from initial design through planning and construction.
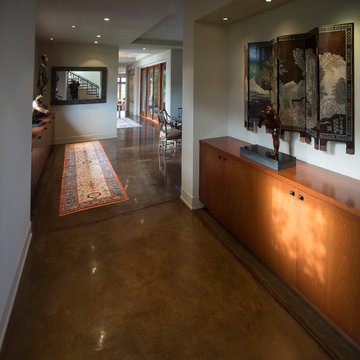
It is obvious how these richly stained concrete floors harmonize beautifully with the cabinetry, and enhance the art and the Persian rugs that lay throughout the DeBernardo home. Here the photographer thought it would be a nice touch to leave him in the photo. Of course that was his opinion.
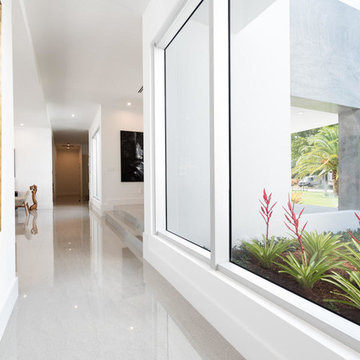
На фото: коридор среднего размера в стиле модернизм с белыми стенами, бетонным полом и серым полом
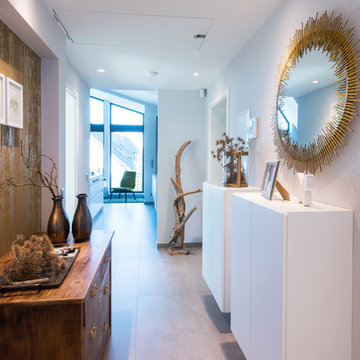
Camwork.eu
Свежая идея для дизайна: коридор среднего размера в современном стиле с белыми стенами, бетонным полом и серым полом - отличное фото интерьера
Свежая идея для дизайна: коридор среднего размера в современном стиле с белыми стенами, бетонным полом и серым полом - отличное фото интерьера
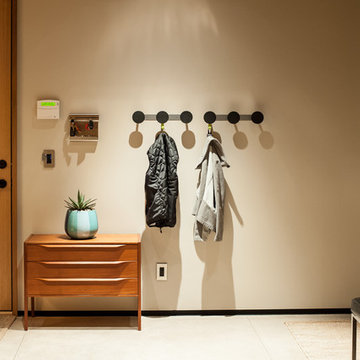
Interior Family Entry Hallway
Идея дизайна: коридор среднего размера в стиле рустика с белыми стенами и бетонным полом
Идея дизайна: коридор среднего размера в стиле рустика с белыми стенами и бетонным полом
Коридор среднего размера с бетонным полом – фото дизайна интерьера
7