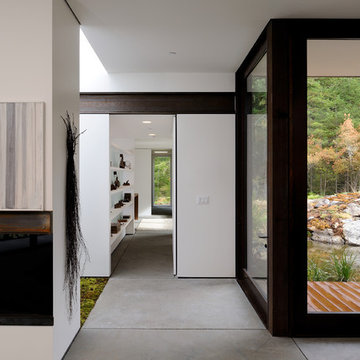Коридор среднего размера с бетонным полом – фото дизайна интерьера
Сортировать:
Бюджет
Сортировать:Популярное за сегодня
41 - 60 из 869 фото
1 из 3

Effect Home Builders Ltd.
Стильный дизайн: коридор среднего размера в современном стиле с серым полом, серыми стенами и бетонным полом - последний тренд
Стильный дизайн: коридор среднего размера в современном стиле с серым полом, серыми стенами и бетонным полом - последний тренд

In this hallway, the wood materials used for walls and built-in cabinets give a fresh and warm look. While the dry plant and ombre gray wall create a focal point that accents simplicity and beauty.
Built by ULFBUILT - General contractor of custom homes in Vail and Beaver Creek. May your home be your place of love, joy, compassion and peace. Contact us today to learn more.
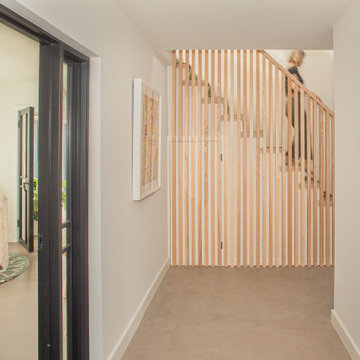
A bespoke stair balustrade design at this Loughton family home. Vertical timber batons create a contemporary, eye-catching alternative to traditional bannisters.
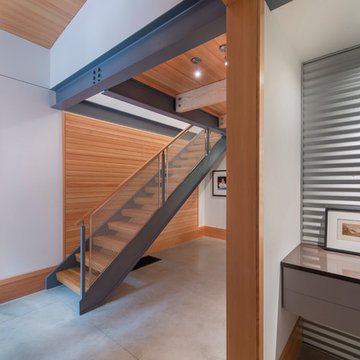
This house is discreetly tucked into its wooded site in the Mad River Valley near the Sugarbush Resort in Vermont. The soaring roof lines complement the slope of the land and open up views though large windows to a meadow planted with native wildflowers. The house was built with natural materials of cedar shingles, fir beams and native stone walls. These materials are complemented with innovative touches including concrete floors, composite exterior wall panels and exposed steel beams. The home is passively heated by the sun, aided by triple pane windows and super-insulated walls.
Photo by: Nat Rea Photography
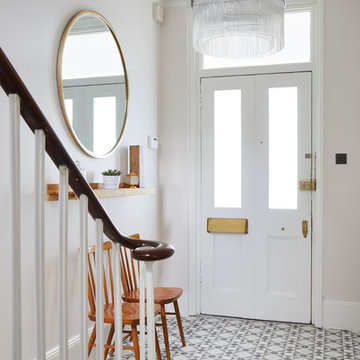
Chris Snook
Идея дизайна: коридор среднего размера в викторианском стиле с серыми стенами, бетонным полом и разноцветным полом
Идея дизайна: коридор среднего размера в викторианском стиле с серыми стенами, бетонным полом и разноцветным полом
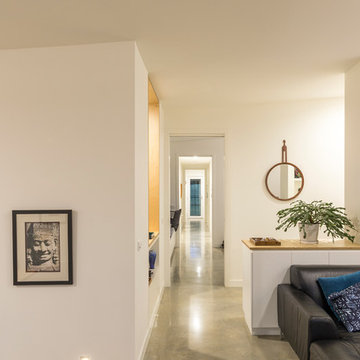
Ben Wrigley
На фото: коридор среднего размера в современном стиле с белыми стенами, бетонным полом и серым полом с
На фото: коридор среднего размера в современном стиле с белыми стенами, бетонным полом и серым полом с
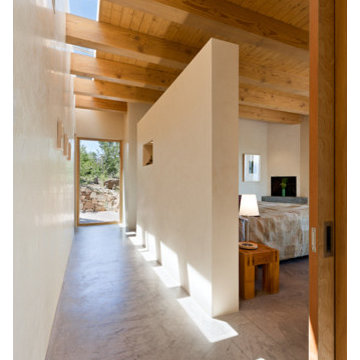
This home, which earned three awards in the Santa Fe 2011 Parade of Homes, including best kitchen, best overall design and the Grand Hacienda Award, provides a serene, secluded retreat in the Sangre de Cristo Mountains. The architecture recedes back to frame panoramic views, and light is used as a form-defining element. Paying close attention to the topography of the steep lot allowed for minimal intervention onto the site. While the home feels strongly anchored, this sense of connection with the earth is wonderfully contrasted with open, elevated views of the Jemez Mountains. As a result, the home appears to emerge and ascend from the landscape, rather than being imposed on it.
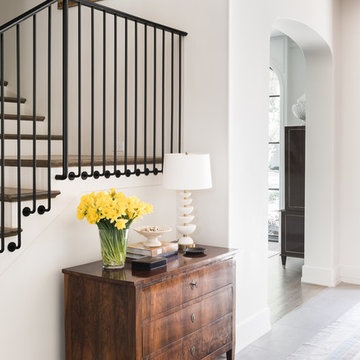
Свежая идея для дизайна: коридор среднего размера в классическом стиле с белыми стенами, бетонным полом и серым полом - отличное фото интерьера
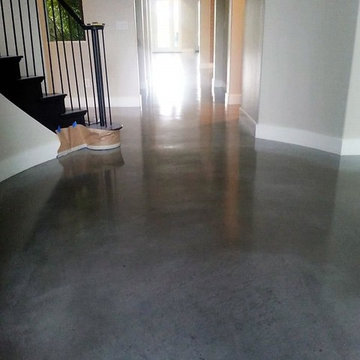
На фото: коридор среднего размера в классическом стиле с серыми стенами, бетонным полом и серым полом
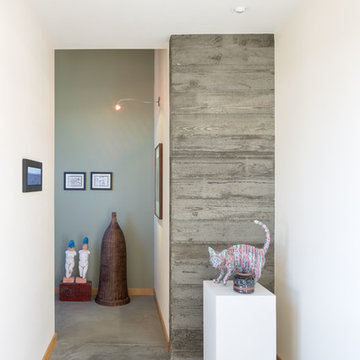
A board formed concrete wall serves as a backdrop for the owner's art. Photo: Josh Partee
На фото: коридор среднего размера в стиле модернизм с синими стенами и бетонным полом
На фото: коридор среднего размера в стиле модернизм с синими стенами и бетонным полом
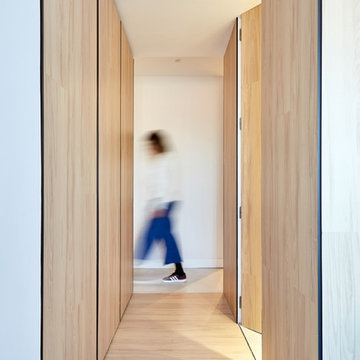
Пример оригинального дизайна: коридор среднего размера в скандинавском стиле с серыми стенами, бетонным полом и серым полом
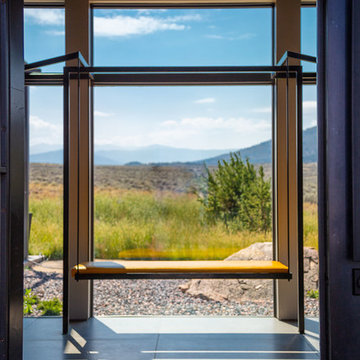
Brent Bingham Photography: http://www.brentbinghamphoto.com/
На фото: коридор среднего размера в современном стиле с бетонным полом и серым полом
На фото: коридор среднего размера в современном стиле с бетонным полом и серым полом
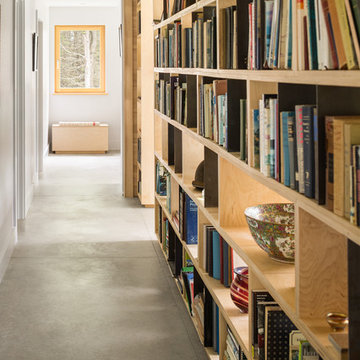
Trent Bell
Пример оригинального дизайна: коридор среднего размера в современном стиле с белыми стенами и бетонным полом
Пример оригинального дизайна: коридор среднего размера в современном стиле с белыми стенами и бетонным полом
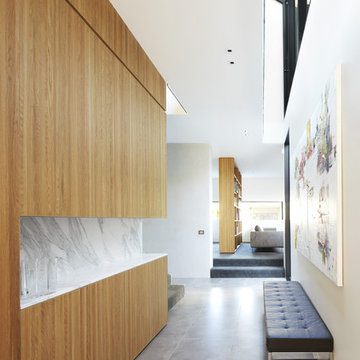
Christine Francis
На фото: коридор среднего размера в современном стиле с белыми стенами и бетонным полом
На фото: коридор среднего размера в современном стиле с белыми стенами и бетонным полом
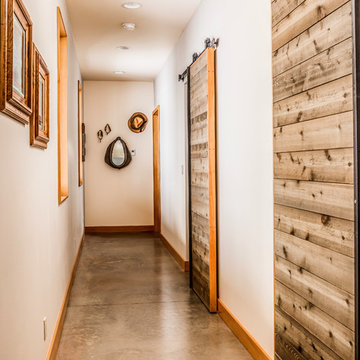
Hall with custom designed and fabricated sliding barn doors.
На фото: коридор среднего размера в стиле рустика с белыми стенами, бетонным полом и бежевым полом с
На фото: коридор среднего размера в стиле рустика с белыми стенами, бетонным полом и бежевым полом с
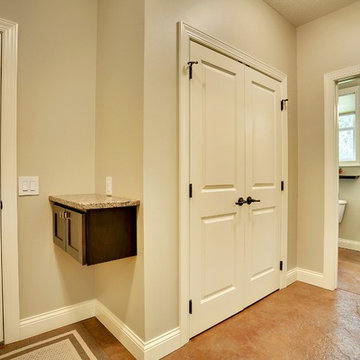
Пример оригинального дизайна: коридор среднего размера в стиле неоклассика (современная классика) с бежевыми стенами и бетонным полом
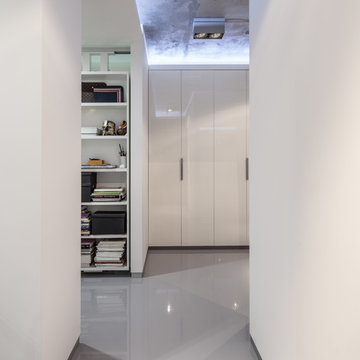
Маслов Петр
Свежая идея для дизайна: коридор среднего размера в современном стиле с белыми стенами, бетонным полом и серым полом - отличное фото интерьера
Свежая идея для дизайна: коридор среднего размера в современном стиле с белыми стенами, бетонным полом и серым полом - отличное фото интерьера
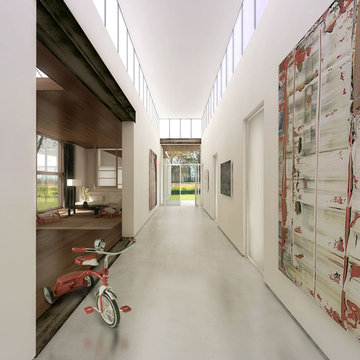
Modernism’s most sacred tenets—simplicity, utility, order, rationalism, form following function—were nothing new to the Shakers who settled New York’s Columbia County. This house, located in Chatham and not far from Hancock Shaker Village, therefore picks up on these parallel precedents to embrace both Shaker ideals and their natural outgrowth in the architecture of today. Here, a 16-foot entrance gallery lined with clerestory windows serves to separate principle living areas from bedrooms, while also functioning as exhibition space for a perpetually evolving collection of contemporary art and design objects. The house, raised on a concrete plinth, is clad in wood, while a separate studio showcases exterior surfaces covered in Cor-ten steel shingles. Yet the forms are unified by a continuous copper roofline. The interrelationship creates juxtapositions between urban and rural aesthetics, a sense of lofty volume grounded by humble materials and finishes, and an interplay between intimate rooms and the rolling wide-open landscape outside.
Design: John Beckmann
© Axis Mundi Design LLC
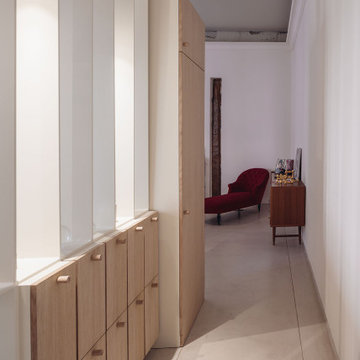
Vista del recibidor de la vivienda separado de la cocina por una celosía de pletinas metálicas que esconde diez zapateros realizados a medida, y un armario para los abrigos,
Коридор среднего размера с бетонным полом – фото дизайна интерьера
3
