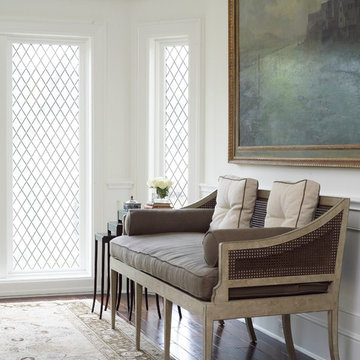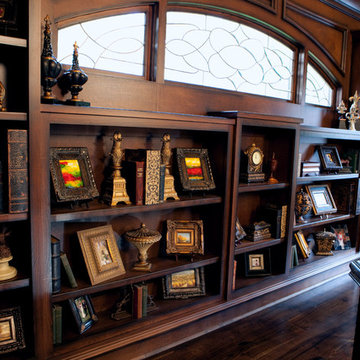Коридор среднего размера – фото дизайна интерьера
Сортировать:
Бюджет
Сортировать:Популярное за сегодня
61 - 80 из 33 995 фото
1 из 5

JS Gibson
Пример оригинального дизайна: коридор среднего размера в стиле кантри с белыми стенами, темным паркетным полом и синим полом
Пример оригинального дизайна: коридор среднего размера в стиле кантри с белыми стенами, темным паркетным полом и синим полом
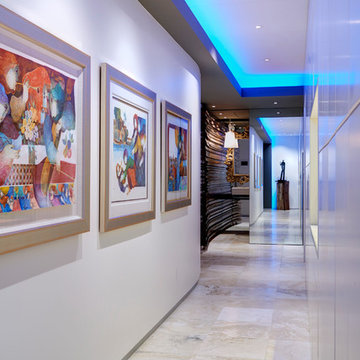
Gallery to Master Suite includes custom artwork and ample storage - Interior Architecture: HAUS | Architecture + LEVEL Interiors - Photo: Ryan Kurtz
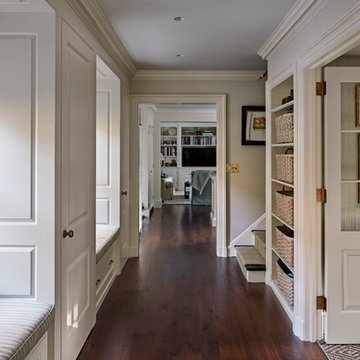
Robert Benson For Charles Hilton Architects
From grand estates, to exquisite country homes, to whole house renovations, the quality and attention to detail of a "Significant Homes" custom home is immediately apparent. Full time on-site supervision, a dedicated office staff and hand picked professional craftsmen are the team that take you from groundbreaking to occupancy. Every "Significant Homes" project represents 45 years of luxury homebuilding experience, and a commitment to quality widely recognized by architects, the press and, most of all....thoroughly satisfied homeowners. Our projects have been published in Architectural Digest 6 times along with many other publications and books. Though the lion share of our work has been in Fairfield and Westchester counties, we have built homes in Palm Beach, Aspen, Maine, Nantucket and Long Island.
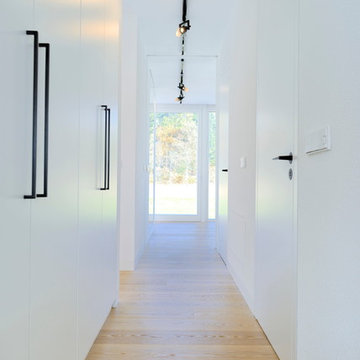
Peters Fotodesign Michael Christian Peters
Источник вдохновения для домашнего уюта: коридор среднего размера в стиле модернизм с белыми стенами и светлым паркетным полом
Источник вдохновения для домашнего уюта: коридор среднего размера в стиле модернизм с белыми стенами и светлым паркетным полом
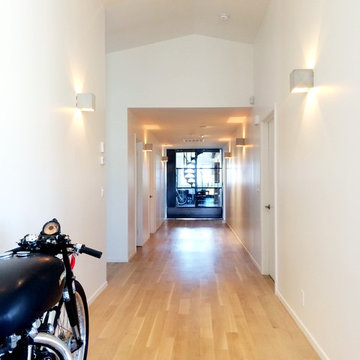
Пример оригинального дизайна: коридор среднего размера в стиле модернизм с белыми стенами и светлым паркетным полом
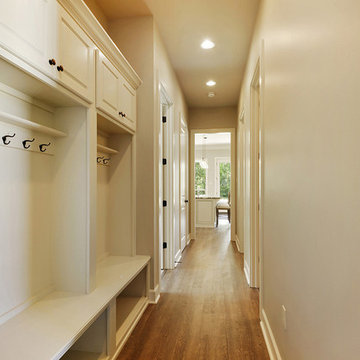
На фото: коридор среднего размера в современном стиле с бежевыми стенами, паркетным полом среднего тона и коричневым полом с
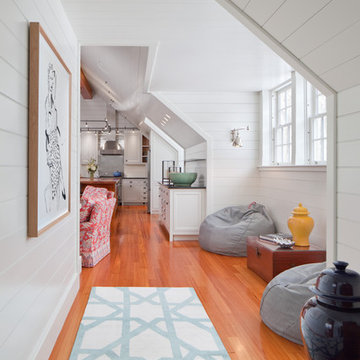
На фото: коридор среднего размера в морском стиле с белыми стенами, паркетным полом среднего тона и оранжевым полом
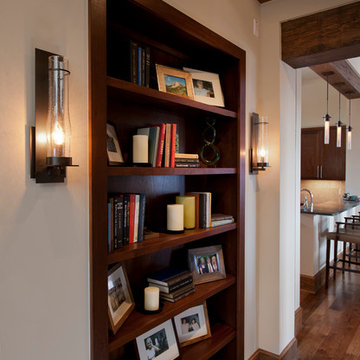
Источник вдохновения для домашнего уюта: коридор среднего размера в современном стиле с белыми стенами и паркетным полом среднего тона
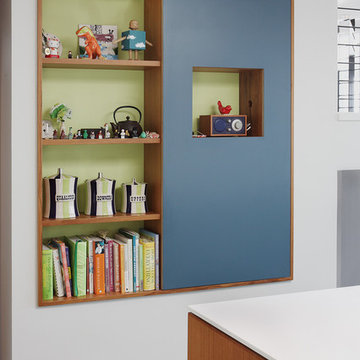
Свежая идея для дизайна: коридор среднего размера в стиле ретро с белыми стенами и темным паркетным полом - отличное фото интерьера
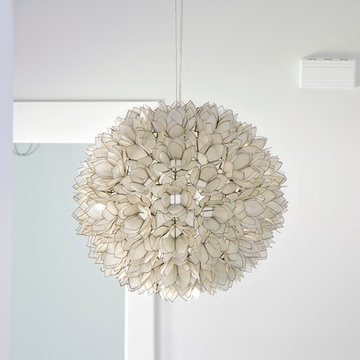
Glenn Layton Homes, LLC, "Building Your Coastal Lifestyle"
Источник вдохновения для домашнего уюта: коридор среднего размера в морском стиле с белыми стенами и бетонным полом
Источник вдохновения для домашнего уюта: коридор среднего размера в морском стиле с белыми стенами и бетонным полом

Spoutnik Architecture - photos Pierre Séron
Источник вдохновения для домашнего уюта: коридор среднего размера в современном стиле с белыми стенами и светлым паркетным полом
Источник вдохновения для домашнего уюта: коридор среднего размера в современном стиле с белыми стенами и светлым паркетным полом
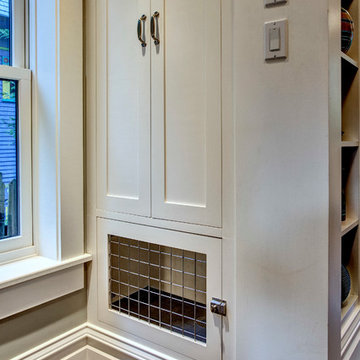
Here is one of the two doors to the built-in dog kennel area. The dogs love this space, with its heated floors and inset drain, not to mention the views to the front door (from this side) and to the kitchen (from the other side). The owners rarely, if ever, close the kennel doors! Architectural design by Board & Vellum. Photo by John G. Wilbanks.

Glass sliding doors and bridge that connects the master bedroom and ensuite with front of house. Doors fully open to reconnect the courtyard and a water feature has been built to give the bridge a floating effect from side angles. LED strip lighting has been embedded into the timber tiles to light the space at night.
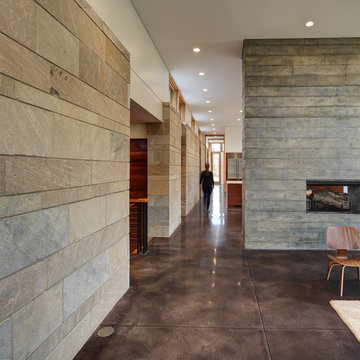
Tricia Shay Photography
Источник вдохновения для домашнего уюта: коридор среднего размера в современном стиле с белыми стенами и бетонным полом
Источник вдохновения для домашнего уюта: коридор среднего размера в современном стиле с белыми стенами и бетонным полом
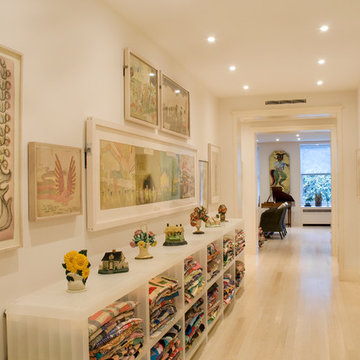
The Entry Foyer connects the east and west halves of the apartment. It also serves as a gallery for some of the larger Outsider Art works as well as a rotating display of quilts and doorstops.
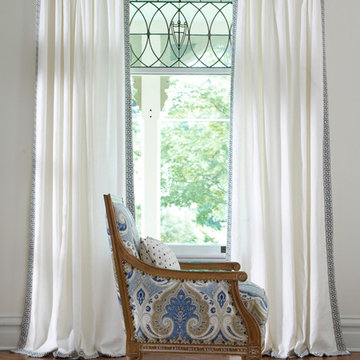
This woven tape trim hits all the right keys. #TIP! Add a trim in contrasting colors and prints to panels to create a one-of-kind look that pops!
Идея дизайна: коридор среднего размера в стиле неоклассика (современная классика) с серыми стенами, паркетным полом среднего тона и коричневым полом
Идея дизайна: коридор среднего размера в стиле неоклассика (современная классика) с серыми стенами, паркетным полом среднего тона и коричневым полом
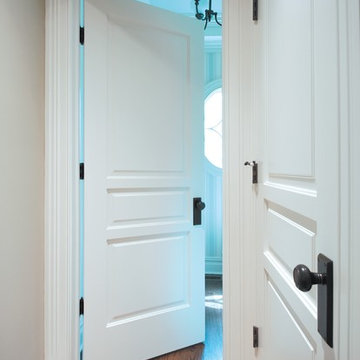
MCFL-607
Стильный дизайн: коридор среднего размера в классическом стиле с серыми стенами, паркетным полом среднего тона и коричневым полом - последний тренд
Стильный дизайн: коридор среднего размера в классическом стиле с серыми стенами, паркетным полом среднего тона и коричневым полом - последний тренд
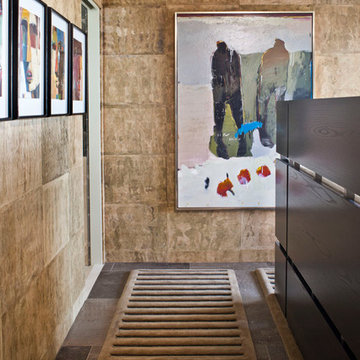
Photo by Grey Crawford.
The furnishings in this custom luxury home are from high-end design trade showrooms.
Handmade Barksin wallcovering is from Caba Company. The art series behind the bed is by Suhas Bhujbal, purchased at Sue Greenwood Fine Art.
Published in Luxe magazine Fall 2011.
Коридор среднего размера – фото дизайна интерьера
4
