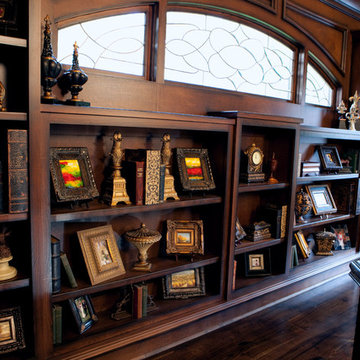Черный коридор среднего размера – фото дизайна интерьера
Сортировать:
Бюджет
Сортировать:Популярное за сегодня
1 - 20 из 1 314 фото
1 из 3

Description: Interior Design by Neal Stewart Designs ( http://nealstewartdesigns.com/). Architecture by Stocker Hoesterey Montenegro Architects ( http://www.shmarchitects.com/david-stocker-1/). Built by Coats Homes (www.coatshomes.com). Photography by Costa Christ Media ( https://www.costachrist.com/).
Others who worked on this project: Stocker Hoesterey Montenegro

The entrance hall has two Eclisse smoked glass pocket doors to the dining room that leads on to a Diane berry Designer kitchen
На фото: коридор среднего размера: освещение с бежевыми стенами, полом из керамогранита, бежевым полом, кессонным потолком и панелями на части стены с
На фото: коридор среднего размера: освещение с бежевыми стенами, полом из керамогранита, бежевым полом, кессонным потолком и панелями на части стены с

На фото: узкий коридор среднего размера в современном стиле с серыми стенами и бежевым полом
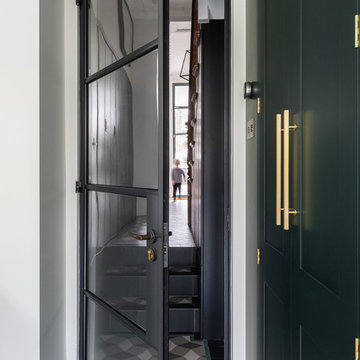
Peter Landers
Пример оригинального дизайна: коридор среднего размера в современном стиле с серыми стенами, полом из керамогранита и серым полом
Пример оригинального дизайна: коридор среднего размера в современном стиле с серыми стенами, полом из керамогранита и серым полом
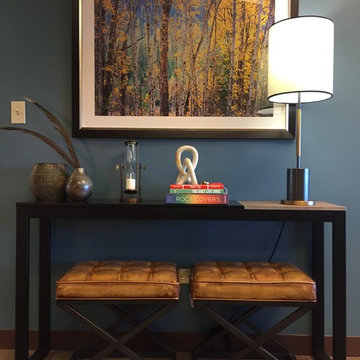
Источник вдохновения для домашнего уюта: коридор среднего размера в стиле неоклассика (современная классика) с синими стенами, ковровым покрытием и коричневым полом

Источник вдохновения для домашнего уюта: узкий коридор среднего размера в современном стиле с белыми стенами, паркетным полом среднего тона и коричневым полом
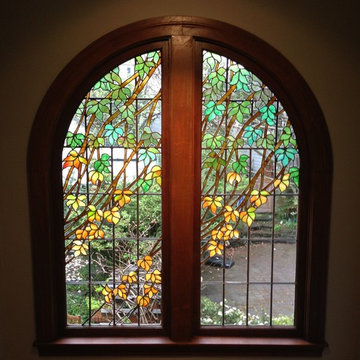
На фото: коридор среднего размера в стиле кантри с белыми стенами и ковровым покрытием с

The second story of this form-meets-function beach house acts as a sleeping nook and family room, inspired by the concept of a breath of fresh air. Behind the white flowing curtains are built in beds each adorned with a nautical reading light and built-in hideaway niches. The space is light and airy with painted gray floors, all white walls, old rustic beams and headers, wood paneling, tongue and groove ceilings, dormers, vintage rattan furniture, mid-century painted pieces, and a cool hangout spot for the kids.
Wall Color: Super White - Benjamin Moore
Floors: Painted 2.5" porch-grade, tongue-in-groove wood.
Floor Color: Sterling 1591 - Benjamin Moore
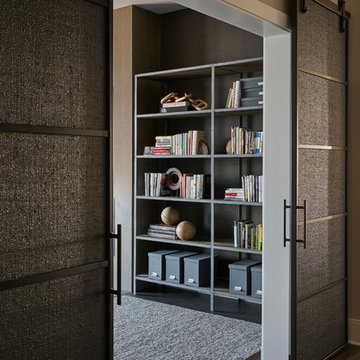
Источник вдохновения для домашнего уюта: коридор среднего размера в стиле модернизм с серыми стенами и темным паркетным полом

На фото: коридор среднего размера в стиле модернизм с коричневыми стенами, полом из сланца и серым полом

An other Magnificent Interior design in Miami by J Design Group.
From our initial meeting, Ms. Corridor had the ability to catch my vision and quickly paint a picture for me of the new interior design for my three bedrooms, 2 ½ baths, and 3,000 sq. ft. penthouse apartment. Regardless of the complexity of the design, her details were always clear and concise. She handled our project with the greatest of integrity and loyalty. The craftsmanship and quality of our furniture, flooring, and cabinetry was superb.
The uniqueness of the final interior design confirms Ms. Jennifer Corredor’s tremendous talent, education, and experience she attains to manifest her miraculous designs with and impressive turnaround time. Her ability to lead and give insight as needed from a construction phase not originally in the scope of the project was impeccable. Finally, Ms. Jennifer Corredor’s ability to convey and interpret the interior design budge far exceeded my highest expectations leaving me with the utmost satisfaction of our project.
Ms. Jennifer Corredor has made me so pleased with the delivery of her interior design work as well as her keen ability to work with tight schedules, various personalities, and still maintain the highest degree of motivation and enthusiasm. I have already given her as a recommended interior designer to my friends, family, and colleagues as the Interior Designer to hire: Not only in Florida, but in my home state of New York as well.
S S
Bal Harbour – Miami.
Thanks for your interest in our Contemporary Interior Design projects and if you have any question please do not hesitate to ask us.
225 Malaga Ave.
Coral Gable, FL 33134
http://www.JDesignGroup.com
305.444.4611
"Miami modern"
“Contemporary Interior Designers”
“Modern Interior Designers”
“Coco Plum Interior Designers”
“Sunny Isles Interior Designers”
“Pinecrest Interior Designers”
"J Design Group interiors"
"South Florida designers"
“Best Miami Designers”
"Miami interiors"
"Miami decor"
“Miami Beach Designers”
“Best Miami Interior Designers”
“Miami Beach Interiors”
“Luxurious Design in Miami”
"Top designers"
"Deco Miami"
"Luxury interiors"
“Miami Beach Luxury Interiors”
“Miami Interior Design”
“Miami Interior Design Firms”
"Beach front"
“Top Interior Designers”
"top decor"
“Top Miami Decorators”
"Miami luxury condos"
"modern interiors"
"Modern”
"Pent house design"
"white interiors"
“Top Miami Interior Decorators”
“Top Miami Interior Designers”
“Modern Designers in Miami”
http://www.JDesignGroup.com
305.444.4611

На фото: коридор среднего размера в стиле кантри с панелями на стенах
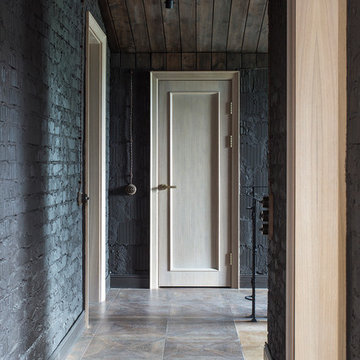
Евгений Кулибаба
Свежая идея для дизайна: коридор среднего размера в стиле лофт с черными стенами и полом из керамогранита - отличное фото интерьера
Свежая идея для дизайна: коридор среднего размера в стиле лофт с черными стенами и полом из керамогранита - отличное фото интерьера

By adding the wall between the Foyer and Family Room, the view to the Family Room is now beautifully framed by the black cased opening. Perforated metal wall scones flank the hallway to the right, which leads to the private bedroom suites. The relocated coat closet provides an end to the new floating fireplace, hearth and built in shelves. On the left, artwork is perfectly lit to lead visitors into the Family Room. Engineered European Oak flooring was installed. The wide plank matte finish compliments the industrial feel of the existing rough cut ceiling beams.
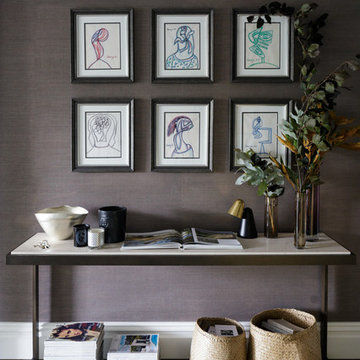
Идея дизайна: коридор среднего размера в современном стиле с серыми стенами, темным паркетным полом и коричневым полом

Photo : © Julien Fernandez / Amandine et Jules – Hotel particulier a Angers par l’architecte Laurent Dray.
Пример оригинального дизайна: коридор среднего размера в стиле неоклассика (современная классика) с белыми стенами, полом из терракотовой плитки, кессонным потолком и панелями на части стены
Пример оригинального дизайна: коридор среднего размера в стиле неоклассика (современная классика) с белыми стенами, полом из терракотовой плитки, кессонным потолком и панелями на части стены
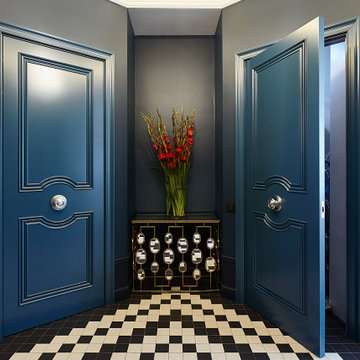
Модель Ноттингем примечательна тем, что ручка расположена посередине центральной поперечины. Полотна идеально вписываются в концепцию, добавляя импозантности и роскоши в интерьер. Каркас выполнен из сращенного массива березы, с обеих сторон влагостойкая МДФ, покрытая матовой эмалью NCS S 6020-B106. Внутри полотна наполнитель минеральная плита. При изготовлении нестандартных межкомнатных дверей на заказ мы учитываем все пожелания клиентов, поэтому комплектация может отличаться от стандартной. Например, для Ноттингем была подобрана фурнитура, исходя из индивидуального запроса клиентов: мы установили шариковый замок вместо магнитного, а также клиенты пожелали установить круглую хромированную ручку с фрезеровкой фабрики Fratelli Cattini (Италия).
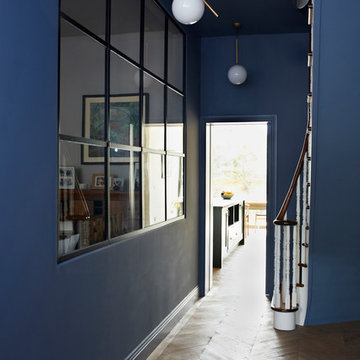
Graham Atkins-Hughes
Стильный дизайн: коридор среднего размера в викторианском стиле с синими стенами и паркетным полом среднего тона - последний тренд
Стильный дизайн: коридор среднего размера в викторианском стиле с синими стенами и паркетным полом среднего тона - последний тренд
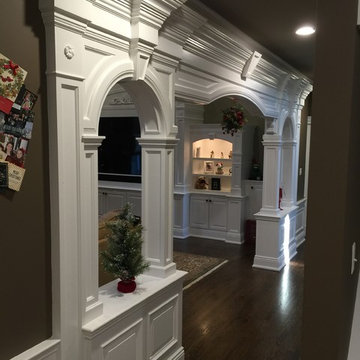
This is a photo of the three part archway leading into the two story great room.....Originally this was just a large opening. By adding this assembly, we created order and presented a beautiful entry feature, announcing that you are walking into a special space. The knee wall arches allow for an open feel and of course match all of the other millwork details throughout the first floor. The cabinet seen through the archway is the great room oversized TV unit, with storage left & right side.
Черный коридор среднего размера – фото дизайна интерьера
1
