Коридор среднего размера с панелями на стенах – фото дизайна интерьера
Сортировать:
Бюджет
Сортировать:Популярное за сегодня
1 - 20 из 210 фото
1 из 3

На фото: коридор среднего размера в стиле кантри с панелями на стенах
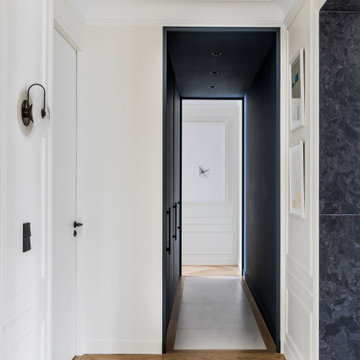
Photo : Romain Ricard
Пример оригинального дизайна: коридор среднего размера в современном стиле с белыми стенами, светлым паркетным полом, бежевым полом и панелями на стенах
Пример оригинального дизайна: коридор среднего размера в современном стиле с белыми стенами, светлым паркетным полом, бежевым полом и панелями на стенах

Источник вдохновения для домашнего уюта: коридор среднего размера в современном стиле с белыми стенами, светлым паркетным полом, бежевым полом и панелями на стенах
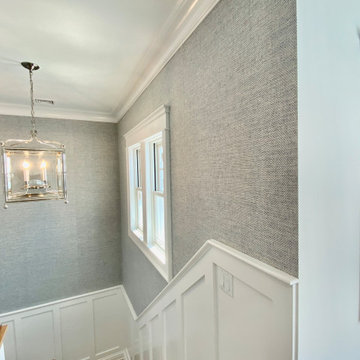
We used a simple wainscoting with blue and white raffia for a classic, clean beach house look.
Пример оригинального дизайна: коридор среднего размера в морском стиле с синими стенами и панелями на стенах
Пример оригинального дизайна: коридор среднего размера в морском стиле с синими стенами и панелями на стенах

These clients were referred to us by another happy client! They wanted to refresh the main and second levels of their early 2000 home, as well as create a more open feel to their main floor and lose some of the dated highlights like green laminate countertops, oak cabinets, flooring, and railing. A 3-way fireplace dividing the family room and dining nook was removed, and a great room concept created. Existing oak floors were sanded and refinished, the kitchen was redone with new cabinet facing, countertops, and a massive new island with additional cabinetry. A new electric fireplace was installed on the outside family room wall with a wainscoting and brick surround. Additional custom wainscoting was installed in the front entry and stairwell to the upstairs. New flooring and paint throughout, new trim, doors, and railing were also added. All three bathrooms were gutted and re-done with beautiful cabinets, counters, and tile. A custom bench with lockers and cubby storage was also created for the main floor hallway / back entry. What a transformation! A completely new and modern home inside!
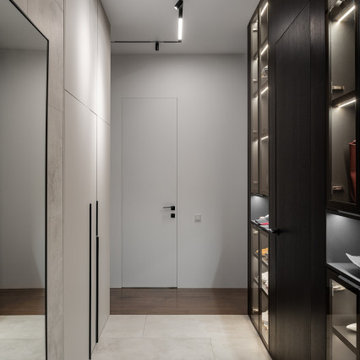
There is some place for storing on both sides of the hallway: on the left, there is a large wardrobe with access hatches to the electrical and low-voltage shields on the back wall. On the right, there are cabinets with glass facades for bags and shoes. We design interiors of homes and apartments worldwide. If you need well-thought and aesthetical interior, submit a request on the website.
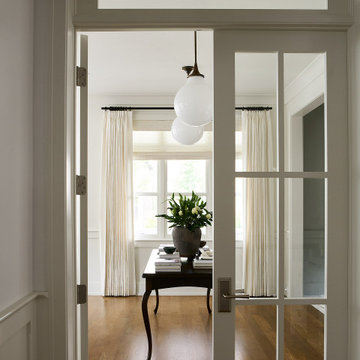
На фото: коридор среднего размера в стиле неоклассика (современная классика) с белыми стенами, светлым паркетным полом, коричневым полом и панелями на стенах
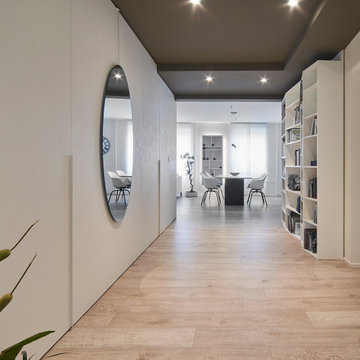
L'obbiettivo principale di questo progetto è stato quello di trasformare un ingresso anonimo ampio e dispersivo, con molte porte e parti non sfruttate.
La soluzione trovata ha sostituito completamente la serie di vecchie porte con una pannellatura decorativa che integra anche una capiente armadiatura.
Gli oltre sette metri di ingresso giocano ora un ruolo da protagonisti ed appaiono come un'estensione del ambiente giorno.

A traditional Villa hallway with paneled walls and lead light doors.
Свежая идея для дизайна: коридор среднего размера в классическом стиле с белыми стенами, темным паркетным полом, коричневым полом, сводчатым потолком и панелями на стенах - отличное фото интерьера
Свежая идея для дизайна: коридор среднего размера в классическом стиле с белыми стенами, темным паркетным полом, коричневым полом, сводчатым потолком и панелями на стенах - отличное фото интерьера
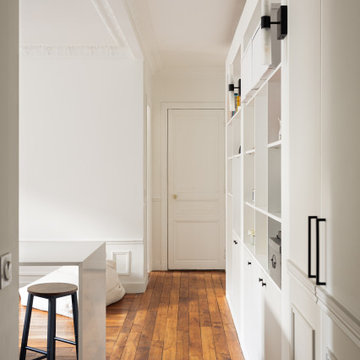
Vue du couloir, avec ses menuiseries, vers la salle d'eau.
Пример оригинального дизайна: коридор среднего размера с белыми стенами, белым полом, паркетным полом среднего тона, деревянным потолком и панелями на стенах
Пример оригинального дизайна: коридор среднего размера с белыми стенами, белым полом, паркетным полом среднего тона, деревянным потолком и панелями на стенах

Hall in the upstairs level with custom wide plank flooring and white walls.
На фото: коридор среднего размера в классическом стиле с белыми стенами, темным паркетным полом, коричневым полом и панелями на стенах
На фото: коридор среднего размера в классическом стиле с белыми стенами, темным паркетным полом, коричневым полом и панелями на стенах
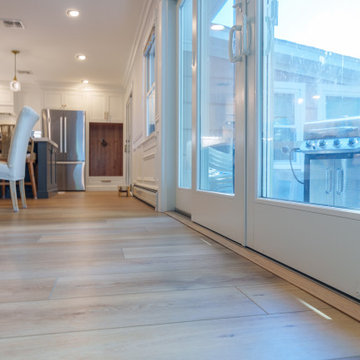
Inspired by sandy shorelines on the California coast, this beachy blonde vinyl floor brings just the right amount of variation to each room. With the Modin Collection, we have raised the bar on luxury vinyl plank. The result is a new standard in resilient flooring. Modin offers true embossed in register texture, a low sheen level, a rigid SPC core, an industry-leading wear layer, and so much more.

This entry hall introduces the visitor to the sophisticated ambiance of the home. The area is enriched with millwork and the custom wool runner adds warmth. Three dimensional contemporary art adds wow and an eclectic contrast.
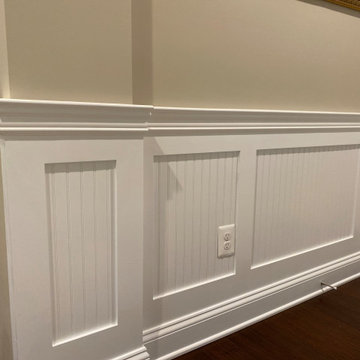
White Beaded Wainscoting brings a look of elegance to the hall.
Источник вдохновения для домашнего уюта: коридор среднего размера в классическом стиле с бежевыми стенами, темным паркетным полом, коричневым полом и панелями на стенах
Источник вдохновения для домашнего уюта: коридор среднего размера в классическом стиле с бежевыми стенами, темным паркетным полом, коричневым полом и панелями на стенах
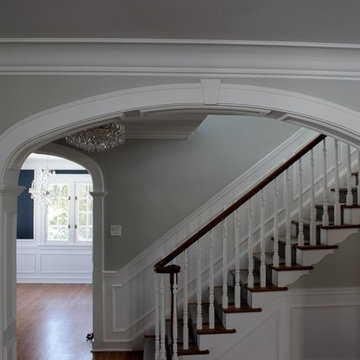
Пример оригинального дизайна: коридор среднего размера в классическом стиле с серыми стенами, темным паркетным полом, коричневым полом и панелями на стенах
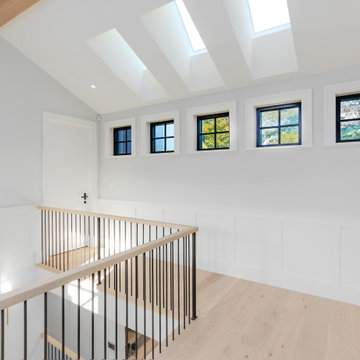
На фото: коридор среднего размера в современном стиле с белыми стенами, светлым паркетным полом, балками на потолке и панелями на стенах с
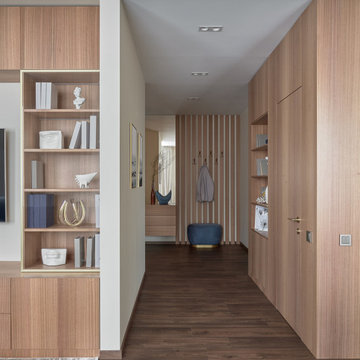
Вид на прихожую из гостиной
Пример оригинального дизайна: узкий коридор среднего размера в современном стиле с бежевыми стенами, темным паркетным полом, коричневым полом и панелями на стенах
Пример оригинального дизайна: узкий коридор среднего размера в современном стиле с бежевыми стенами, темным паркетным полом, коричневым полом и панелями на стенах
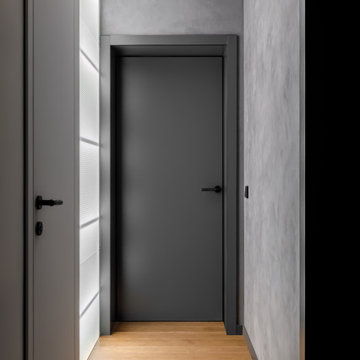
Коридор
Свежая идея для дизайна: узкий коридор среднего размера в современном стиле с серыми стенами, паркетным полом среднего тона, коричневым полом и панелями на стенах - отличное фото интерьера
Свежая идея для дизайна: узкий коридор среднего размера в современном стиле с серыми стенами, паркетным полом среднего тона, коричневым полом и панелями на стенах - отличное фото интерьера
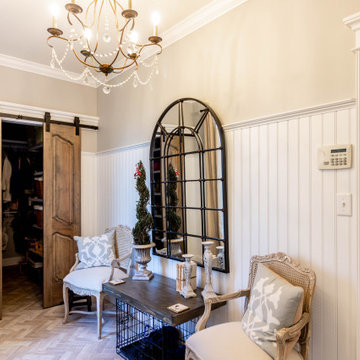
Mudrooms can have style, too! The mudroom may be one of the most used spaces in your home, but that doesn't mean it has to be boring. A stylish, practical mudroom can keep your house in order and still blend with the rest of your home. This homeowner's existing mudroom was not utilizing the area to its fullest. The open shelves and bench seat were constantly cluttered and unorganized. The garage had a large underutilized area, which allowed us to expand the mudroom and create a large walk in closet that now stores all the day to day clutter, and keeps it out of sight behind these custom elegant barn doors. The mudroom now serves as a beautiful and stylish entrance from the garage, yet remains functional and durable with heated tile floors, wainscoting, coat hooks, and lots of shelving and storage in the closet.
Directly outside of the mudroom was a small hall closet that did not get used much. We turned the space into a coffee bar area with a lot of style! Custom dusty blue cabinets add some extra kitchen storage, and mirrored wall cabinets add some function for quick touch ups while heading out the door.
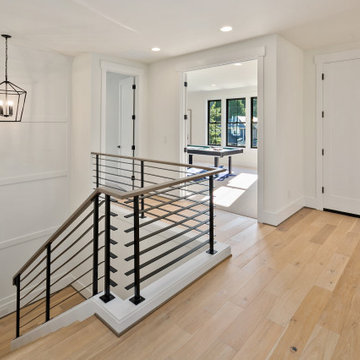
The french oak hardwood from the main level continues upstairs.
Свежая идея для дизайна: коридор среднего размера в стиле кантри с белыми стенами, светлым паркетным полом, бежевым полом и панелями на стенах - отличное фото интерьера
Свежая идея для дизайна: коридор среднего размера в стиле кантри с белыми стенами, светлым паркетным полом, бежевым полом и панелями на стенах - отличное фото интерьера
Коридор среднего размера с панелями на стенах – фото дизайна интерьера
1