Коридор среднего размера – фото дизайна интерьера с высоким бюджетом
Сортировать:
Бюджет
Сортировать:Популярное за сегодня
1 - 20 из 8 694 фото
1 из 3
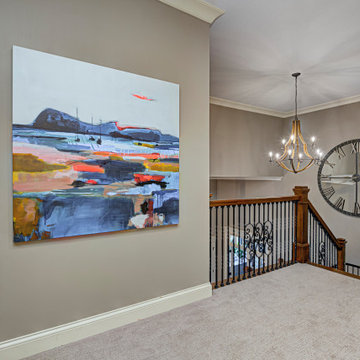
This home renovation project transformed unused, unfinished spaces into vibrant living areas. Each exudes elegance and sophistication, offering personalized design for unforgettable family moments.
The upstairs landing area exudes sophistication with its elegant staircase railings, complemented by a serene beige palette. A grand wall clock adds a timeless touch to this refined space.
Project completed by Wendy Langston's Everything Home interior design firm, which serves Carmel, Zionsville, Fishers, Westfield, Noblesville, and Indianapolis.
For more about Everything Home, see here: https://everythinghomedesigns.com/
To learn more about this project, see here: https://everythinghomedesigns.com/portfolio/fishers-chic-family-home-renovation/
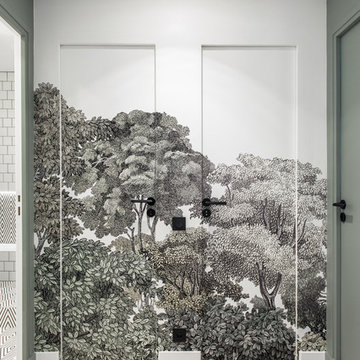
Photo : BCDF Studio
Свежая идея для дизайна: коридор среднего размера в современном стиле с разноцветными стенами, светлым паркетным полом, бежевым полом и обоями на стенах - отличное фото интерьера
Свежая идея для дизайна: коридор среднего размера в современном стиле с разноцветными стенами, светлым паркетным полом, бежевым полом и обоями на стенах - отличное фото интерьера

In this NYC pied-à-terre new build for empty nesters, architectural details, strategic lighting, dramatic wallpapers, and bespoke furnishings converge to offer an exquisite space for entertaining and relaxation.
This exquisite console table is complemented by wall sconces in antique gold tones and a large gold-framed mirror. Thoughtfully curated decor adds a touch of luxury, creating a harmonious blend of sophistication and style.
---
Our interior design service area is all of New York City including the Upper East Side and Upper West Side, as well as the Hamptons, Scarsdale, Mamaroneck, Rye, Rye City, Edgemont, Harrison, Bronxville, and Greenwich CT.
For more about Darci Hether, see here: https://darcihether.com/
To learn more about this project, see here: https://darcihether.com/portfolio/bespoke-nyc-pied-à-terre-interior-design
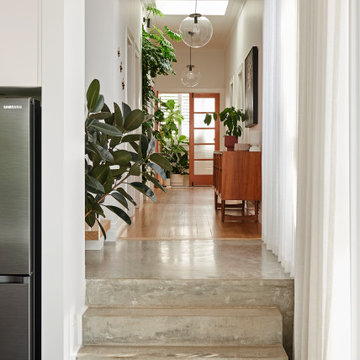
На фото: коридор среднего размера в современном стиле с бетонным полом с

Свежая идея для дизайна: коридор среднего размера в классическом стиле с синими стенами, полом из керамогранита, синим полом, сводчатым потолком и панелями на части стены - отличное фото интерьера

Идея дизайна: коридор среднего размера в стиле неоклассика (современная классика) с бежевыми стенами и паркетным полом среднего тона

Massive White Oak timbers offer their support to upper level breezeway on this post & beam structure. Reclaimed Hemlock, dryed, brushed & milled into shiplap provided the perfect ceiling treatment to the hallways. Painted shiplap grace the walls and wide plank Oak flooring showcases a few of the clients selections.
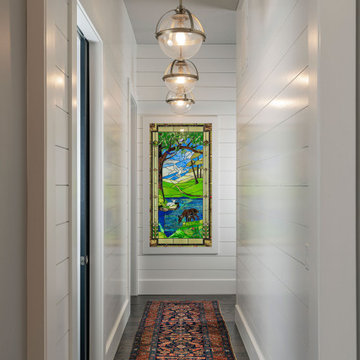
Стильный дизайн: коридор среднего размера в стиле неоклассика (современная классика) с белыми стенами, темным паркетным полом и коричневым полом - последний тренд
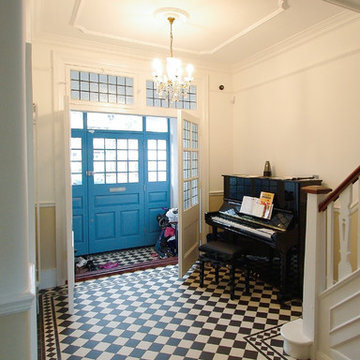
A traditional Victorian entrance hallway is restored and new Victorian style pattern tiles were laid. The front doors were replaced with a period replica in keeping with the property. The acoustics are ideal for the piano!
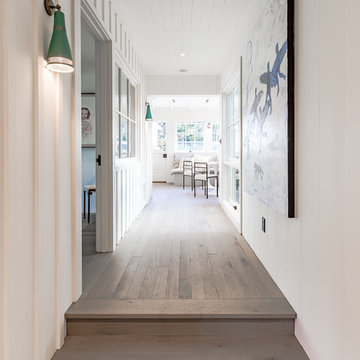
Hallway leads to a guest bedroom flanked on one side by interior windows.
Images | Kurt Jordan Photography
Пример оригинального дизайна: коридор среднего размера в морском стиле с белыми стенами, паркетным полом среднего тона и коричневым полом
Пример оригинального дизайна: коридор среднего размера в морском стиле с белыми стенами, паркетным полом среднего тона и коричневым полом
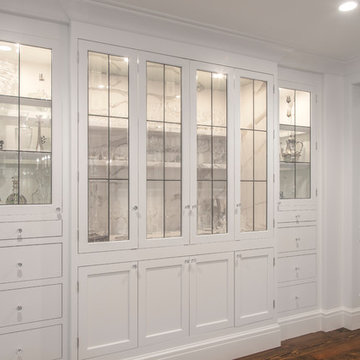
Стильный дизайн: коридор среднего размера в стиле неоклассика (современная классика) с белыми стенами, темным паркетным полом и коричневым полом - последний тренд
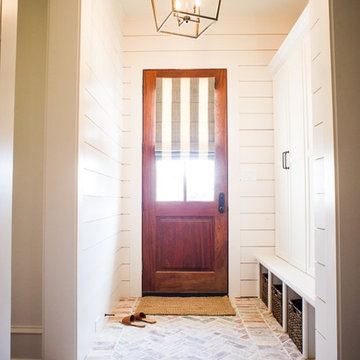
На фото: коридор среднего размера в классическом стиле с белыми стенами, кирпичным полом и разноцветным полом
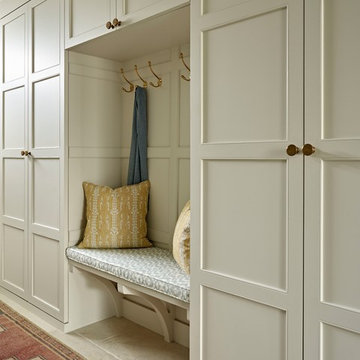
In the entrance hall we designed bespoke full-height storage cupboards with attractive panelling and integrated bench seat. We chose an earthy colour to match the natural limestone flooring, with printed cushions and aged Oushak rug lending to the warm, welcoming feel.
Photographer: Nick Smith
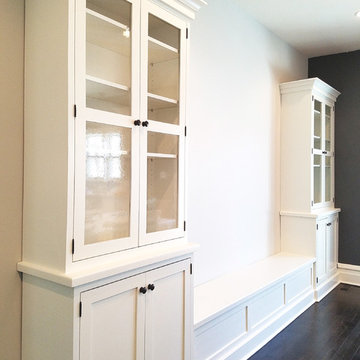
Oak Park, Illinois
Свежая идея для дизайна: коридор среднего размера в стиле неоклассика (современная классика) с белыми стенами и темным паркетным полом - отличное фото интерьера
Свежая идея для дизайна: коридор среднего размера в стиле неоклассика (современная классика) с белыми стенами и темным паркетным полом - отличное фото интерьера
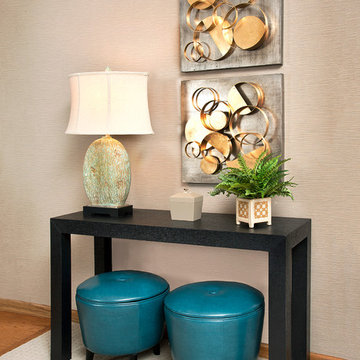
Console table with storage ottomans and metal wall sculpture art. Vinyl grass cloth wall covering.
На фото: коридор среднего размера в современном стиле с бежевыми стенами и светлым паркетным полом с
На фото: коридор среднего размера в современном стиле с бежевыми стенами и светлым паркетным полом с
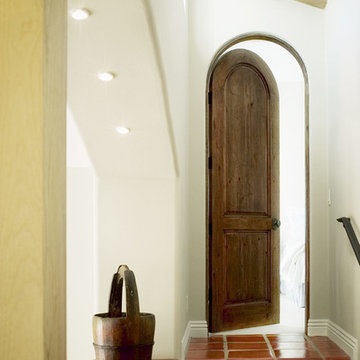
На фото: коридор среднего размера в средиземноморском стиле с бежевыми стенами, полом из терракотовой плитки и оранжевым полом
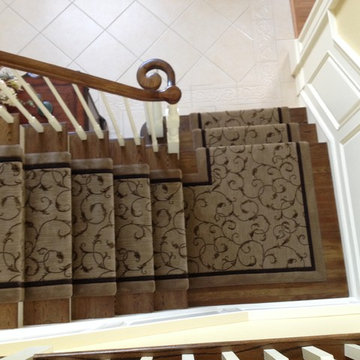
Custom made Hall Runner, with rope inset and border attached, by G. Fried Carpet & Design, Paramus, NJ
Идея дизайна: коридор среднего размера в стиле модернизм с бежевыми стенами и паркетным полом среднего тона
Идея дизайна: коридор среднего размера в стиле модернизм с бежевыми стенами и паркетным полом среднего тона
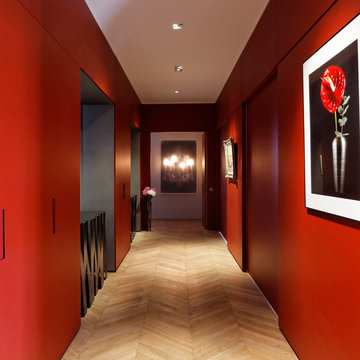
aménagement d'une entrée
jeu de portes coulissantes pour ouvrie sur le salon
Источник вдохновения для домашнего уюта: коридор среднего размера: освещение в современном стиле с красными стенами и светлым паркетным полом
Источник вдохновения для домашнего уюта: коридор среднего размера: освещение в современном стиле с красными стенами и светлым паркетным полом
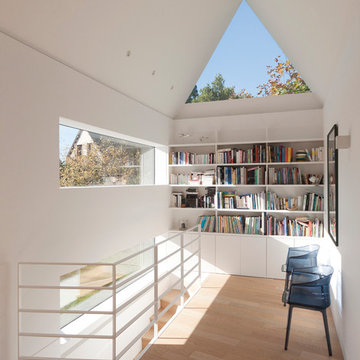
Extension d’une villa typique du style balnéaire 1900,
le projet apporte toutes les qualités d’espace et d’ouverture d’une architecture contemporaine.
Le volume principal est traité comme un objet, entièrement habillé de bardeaux de zinc façonnés
sur-mesure, dont le calepinage rappelle la pierre de la maison ancienne. La mise au point des nombreux détails de construction et leur réalisation ont nécessité un véritable travail d’orfèvrerie.
Posée sur un soubassement sombre, l’extension est comme suspendue. De nombreuses ouvertures éclairent les volumes intérieurs, qui sont ainsi baignés de lumière tout au long de la journée et bénéficient de larges vues sur le jardin.
La structure de l’extension est en ossature bois pour la partie supérieure et béton pour la partie inférieure. Son isolation écologique renforcée est recouverte d’une peau en zinc pré-patiné quartz pour les façades et anthracite pour la toiture.
Tous les détails de façade, menuiserie, garde-corps, ainsi que la cheminée en acier et céramique ont été dessinés par l’agence
--
Crédits : FELD Architecture
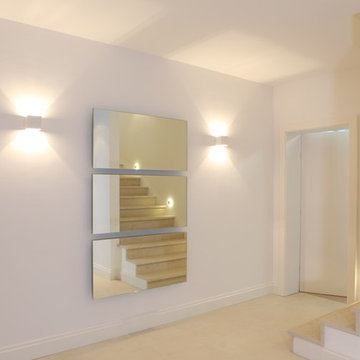
Flur in den Keller
Пример оригинального дизайна: коридор среднего размера в классическом стиле с белыми стенами и полом из известняка
Пример оригинального дизайна: коридор среднего размера в классическом стиле с белыми стенами и полом из известняка
Коридор среднего размера – фото дизайна интерьера с высоким бюджетом
1