Коридор с желтыми стенами и паркетным полом среднего тона – фото дизайна интерьера
Сортировать:
Бюджет
Сортировать:Популярное за сегодня
81 - 100 из 467 фото
1 из 3
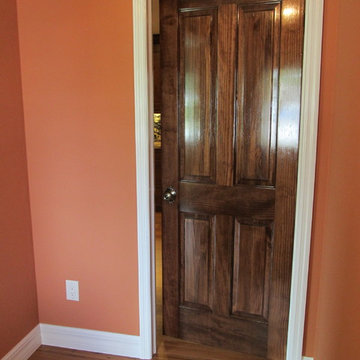
Свежая идея для дизайна: коридор в стиле фьюжн с желтыми стенами и паркетным полом среднего тона - отличное фото интерьера
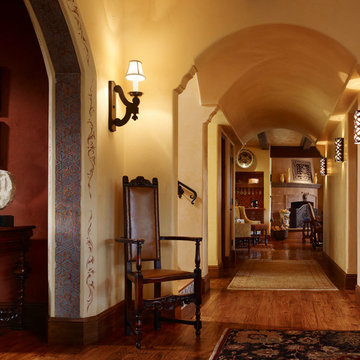
This lovely home began as a complete remodel to a 1960 era ranch home. Warm, sunny colors and traditional details fill every space. The colorful gazebo overlooks the boccii court and a golf course. Shaded by stately palms, the dining patio is surrounded by a wrought iron railing. Hand plastered walls are etched and styled to reflect historical architectural details. The wine room is located in the basement where a cistern had been.
Project designed by Susie Hersker’s Scottsdale interior design firm Design Directives. Design Directives is active in Phoenix, Paradise Valley, Cave Creek, Carefree, Sedona, and beyond.
For more about Design Directives, click here: https://susanherskerasid.com/
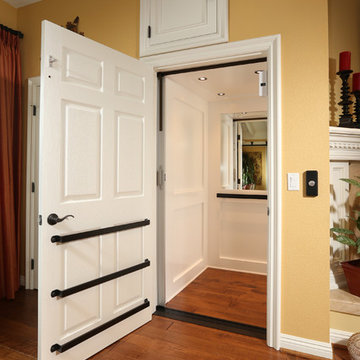
We were hired to select all new fabric, space planning, lighting, and paint colors in this three-story home. Our client decided to do a remodel and to install an elevator to be able to reach all three levels in their forever home located in Redondo Beach, CA.
We selected close to 200 yards of fabric to tell a story and installed all new window coverings, and reupholstered all the existing furniture. We mixed colors and textures to create our traditional Asian theme.
We installed all new LED lighting on the first and second floor with either tracks or sconces. We installed two chandeliers, one in the first room you see as you enter the home and the statement fixture in the dining room reminds me of a cherry blossom.
We did a lot of spaces planning and created a hidden office in the family room housed behind bypass barn doors. We created a seating area in the bedroom and a conversation area in the downstairs.
I loved working with our client. She knew what she wanted and was very easy to work with. We both expanded each other's horizons.
Tom Queally Photography
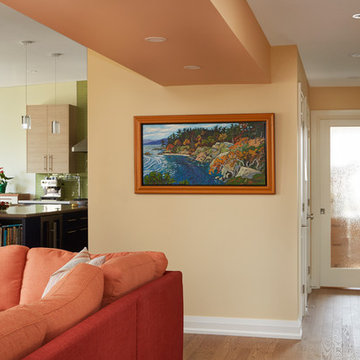
Стильный дизайн: большой коридор в стиле неоклассика (современная классика) с желтыми стенами, паркетным полом среднего тона и серым полом - последний тренд
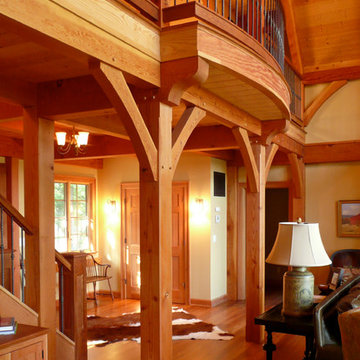
Sitting atop a mountain, this Timberpeg timber frame vacation retreat offers rustic elegance with shingle-sided splendor, warm rich colors and textures, and natural quality materials.
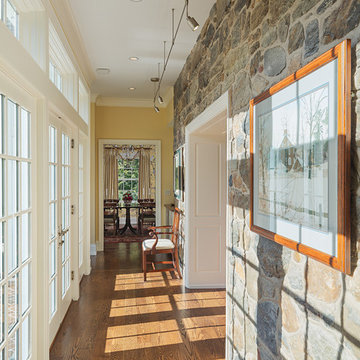
A glassy corridor along the former house exterior connects existing and new spaces with each other and with a central courtyard. The stone walls of the historic core become a textured interior finish.
Photography: Sam Oberter
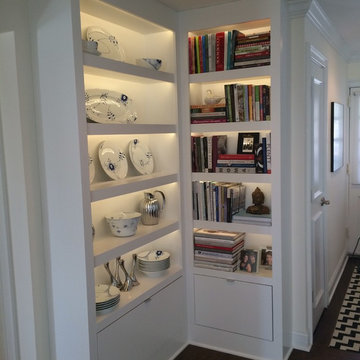
Mid-Phase of project.
Final Installation April 2015.
На фото: коридор среднего размера в стиле фьюжн с желтыми стенами и паркетным полом среднего тона
На фото: коридор среднего размера в стиле фьюжн с желтыми стенами и паркетным полом среднего тона
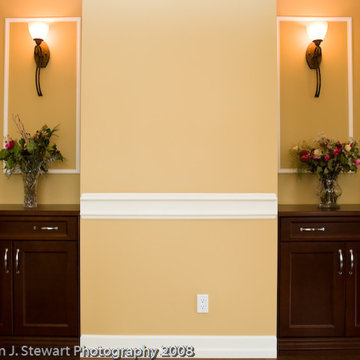
Свежая идея для дизайна: большой коридор в классическом стиле с желтыми стенами и паркетным полом среднего тона - отличное фото интерьера
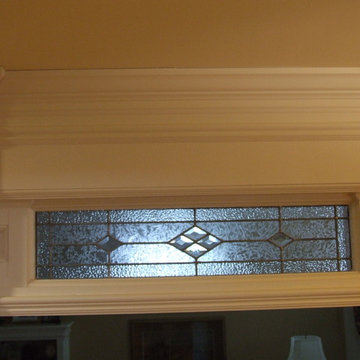
A regular doorway doesn't have to be plain... here we added layers of trim and a custom stained glass transom with bevels to add the character that this house deserves.
Photo Credit: N. Leonard
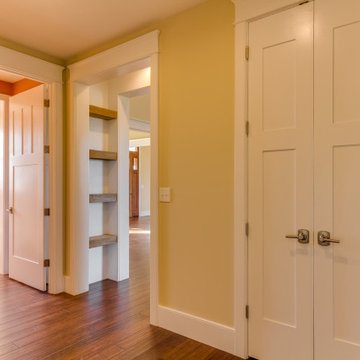
Reclaimed timber beams from old barn on property were used to make shelves in built-in large cased opening.
Пример оригинального дизайна: большой коридор в стиле кантри с желтыми стенами, паркетным полом среднего тона, коричневым полом и деревянными стенами
Пример оригинального дизайна: большой коридор в стиле кантри с желтыми стенами, паркетным полом среднего тона, коричневым полом и деревянными стенами
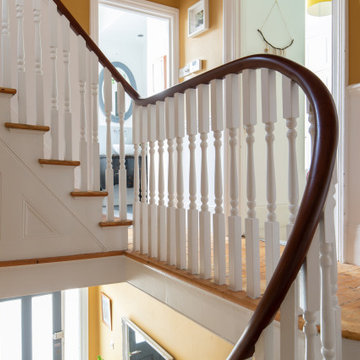
Renovated staircase : in this Victorian home, the first thing you see is the stairs, and there are lots of them, as this 3/4 storey has rooms and landings either side of the stairs. Its the heart of the home. We wanted to give the beautiful original boards their soul back. We Love the shabby look from above and the smart look from the landing and the entrance.
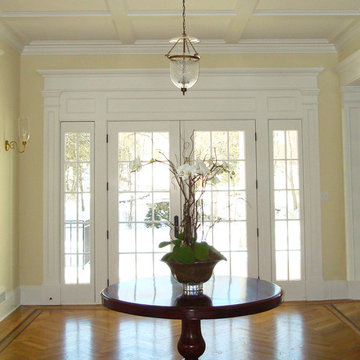
На фото: большой коридор в классическом стиле с желтыми стенами и паркетным полом среднего тона
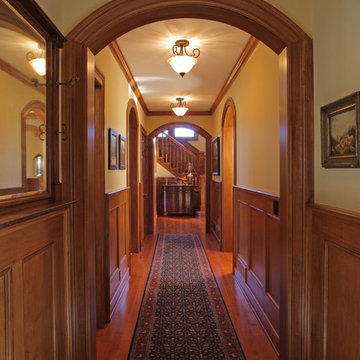
Источник вдохновения для домашнего уюта: большой коридор в стиле кантри с желтыми стенами и паркетным полом среднего тона
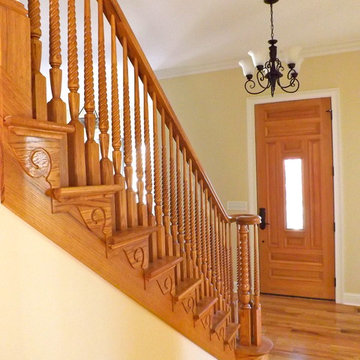
HomeSource Builders
На фото: коридор среднего размера в стиле фьюжн с желтыми стенами и паркетным полом среднего тона с
На фото: коридор среднего размера в стиле фьюжн с желтыми стенами и паркетным полом среднего тона с
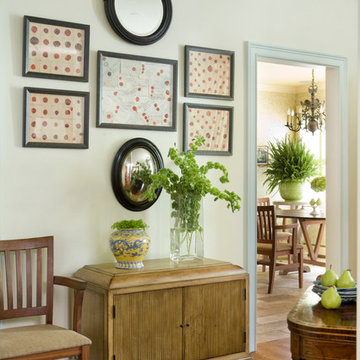
Heidi Pribell Interiors puts a fresh twist on classic design serving the major Boston metro area. By blending grandeur with bohemian flair, Heidi creates inviting interiors with an elegant and sophisticated appeal. Confident in mixing eras, style and color, she brings her expertise and love of antiques, art and objects to every project.

Christa Schreckengost
Идея дизайна: коридор среднего размера в морском стиле с желтыми стенами и паркетным полом среднего тона
Идея дизайна: коридор среднего размера в морском стиле с желтыми стенами и паркетным полом среднего тона
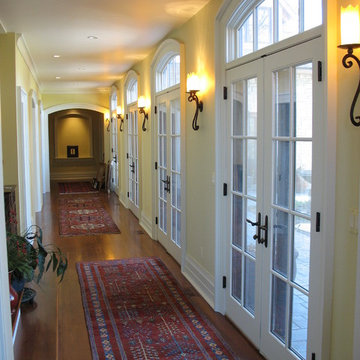
The first floor hallway. French doors lead to the courtyard.
Photo by Hart STUDIO LLC
На фото: большой коридор в классическом стиле с желтыми стенами и паркетным полом среднего тона с
На фото: большой коридор в классическом стиле с желтыми стенами и паркетным полом среднего тона с
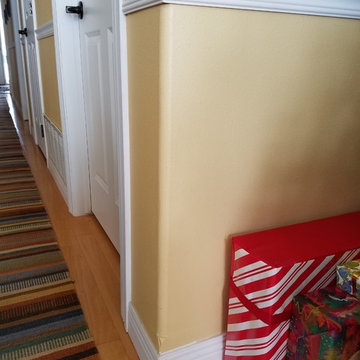
Свежая идея для дизайна: коридор среднего размера в классическом стиле с желтыми стенами, паркетным полом среднего тона и коричневым полом - отличное фото интерьера
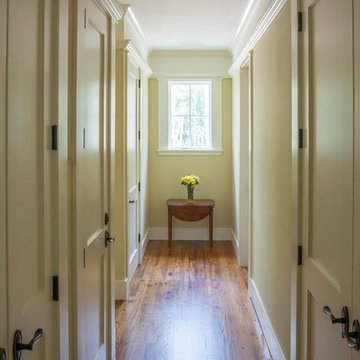
На фото: коридор среднего размера в стиле неоклассика (современная классика) с желтыми стенами и паркетным полом среднего тона с
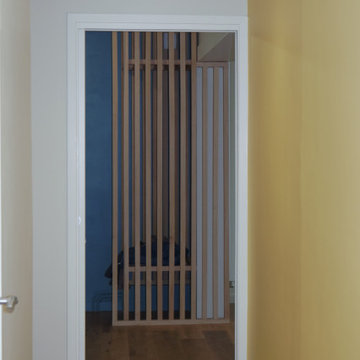
Dans un appartement années 60 de 3 pièces et vieillissant, à la décoration et l'aménagement d'un autre âge, mais sans charme, le projet consistait à ramener de la modernité.
Le hall, la cuisine et le séjour sont maintenant réunis en une grande pièce de vie, une porte coulissante est installée entre l'espace nuit et jour.
Du contraste et de la chaleur ont été amené dans l'espace de vie avec de la couleur et des aménagements en bois ajouré dans le hall, laissant de la transparence. L'ensemble du sol de l'appartement était en marbre et très endommagé il a été recouvert par un parquet en "vrais bois" et l'ambiance en a été complètement modifiée.
L’électricité a été entièrement refaite encastrée dans les cloisons et doublage briques, les protections ont aussi été complétées dans un tableau aux normes et sécurité actuelles.
En bout du couloir des chambres, la porte coulissante ouverte laisse la vue sur un claustra en hêtre.
Коридор с желтыми стенами и паркетным полом среднего тона – фото дизайна интерьера
5