Коридор с желтыми стенами и паркетным полом среднего тона – фото дизайна интерьера
Сортировать:
Бюджет
Сортировать:Популярное за сегодня
161 - 180 из 467 фото
1 из 3
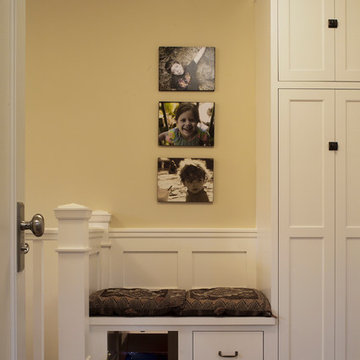
Photo: Eckert & Eckert Photography
Стильный дизайн: маленький коридор в стиле кантри с желтыми стенами и паркетным полом среднего тона для на участке и в саду - последний тренд
Стильный дизайн: маленький коридор в стиле кантри с желтыми стенами и паркетным полом среднего тона для на участке и в саду - последний тренд
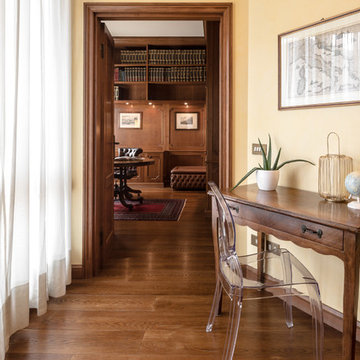
Intervento di Relooking in un appartamento di circa 220mq, a Milano.
L’intervento, afferente alla categoria del Relooking, prevede di operare principalmente sull’arredo ed il decoro d’interni.
Foto: ARTvisual Photography
Disponibile per affitto tramite: Target Apartments
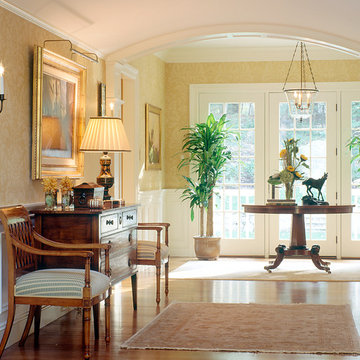
Architect - Patrick Ahearn / Photographer - Sam Gray
Свежая идея для дизайна: большой коридор: освещение с желтыми стенами, паркетным полом среднего тона и коричневым полом - отличное фото интерьера
Свежая идея для дизайна: большой коридор: освещение с желтыми стенами, паркетным полом среднего тона и коричневым полом - отличное фото интерьера
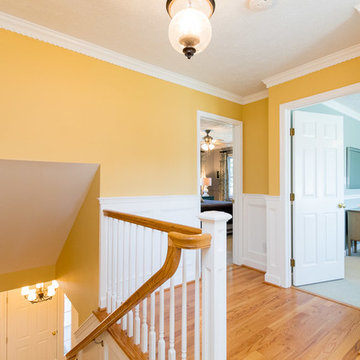
Стильный дизайн: коридор среднего размера в стиле неоклассика (современная классика) с желтыми стенами, паркетным полом среднего тона и коричневым полом - последний тренд
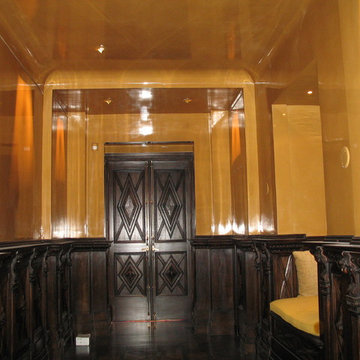
На фото: коридор среднего размера в средиземноморском стиле с желтыми стенами и паркетным полом среднего тона
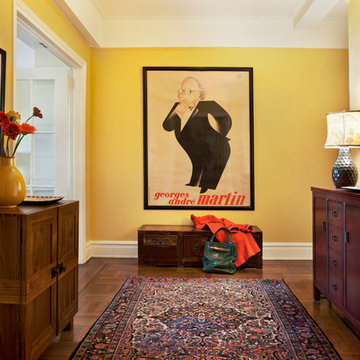
Steven Mays Photography
Источник вдохновения для домашнего уюта: коридор среднего размера в стиле фьюжн с желтыми стенами и паркетным полом среднего тона
Источник вдохновения для домашнего уюта: коридор среднего размера в стиле фьюжн с желтыми стенами и паркетным полом среднего тона
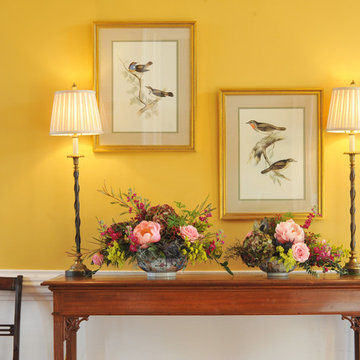
Kathy Keeney Photography
Стильный дизайн: коридор в классическом стиле с желтыми стенами, паркетным полом среднего тона и бежевым полом - последний тренд
Стильный дизайн: коридор в классическом стиле с желтыми стенами, паркетным полом среднего тона и бежевым полом - последний тренд
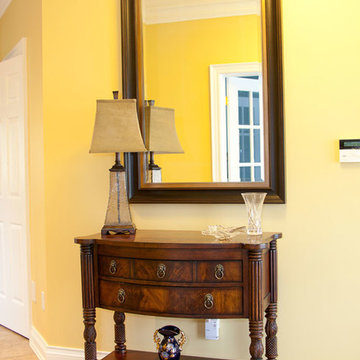
We went with strong reds, earthy golds, and understated neutrals in this sophisticated sitting area.
A beige Persian rug complements the classic leather and rich wooden furnishings, showcasing a unique take on traditional-contemporary, a look our client loved!
Project designed by Mississauga, Ontario, interior designer Nicola Interiors. Serving the Greater Toronto Area.
For more about Nicola Interiors, click here: https://nicolainteriors.com/
To learn more about this project, click here: https://nicolainteriors.com/projects/golden-way/
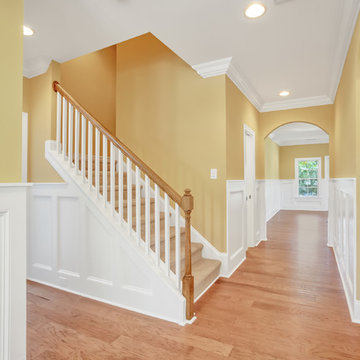
На фото: коридор в стиле неоклассика (современная классика) с желтыми стенами и паркетным полом среднего тона
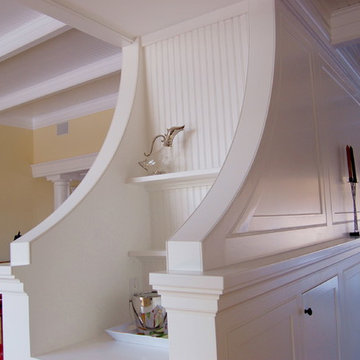
Пример оригинального дизайна: коридор среднего размера в классическом стиле с желтыми стенами и паркетным полом среднего тона
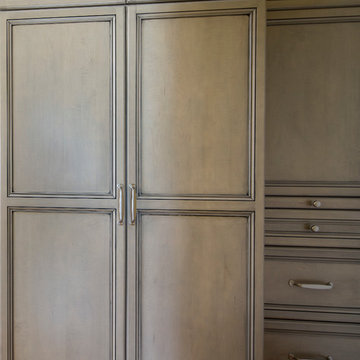
This built-in wardrobe provides the man of the house with organized storage for all his clothes. We took over his old closet to make room for a large shower in the master bath and this wardrobe is how we kept him happy!
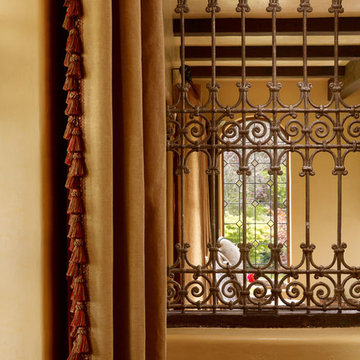
This lovely home began as a complete remodel to a 1960 era ranch home. Warm, sunny colors and traditional details fill every space. The colorful gazebo overlooks the boccii court and a golf course. Shaded by stately palms, the dining patio is surrounded by a wrought iron railing. Hand plastered walls are etched and styled to reflect historical architectural details. The wine room is located in the basement where a cistern had been.
Project designed by Susie Hersker’s Scottsdale interior design firm Design Directives. Design Directives is active in Phoenix, Paradise Valley, Cave Creek, Carefree, Sedona, and beyond.
For more about Design Directives, click here: https://susanherskerasid.com/
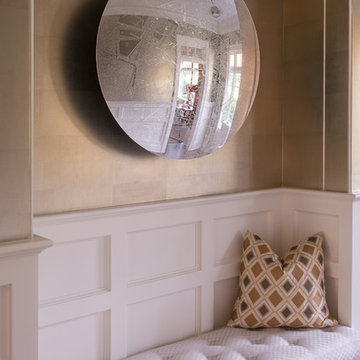
Nessing Design.
Southampton, NY
Photo Credit: Simon Lewis
Пример оригинального дизайна: коридор среднего размера в современном стиле с желтыми стенами и паркетным полом среднего тона
Пример оригинального дизайна: коридор среднего размера в современном стиле с желтыми стенами и паркетным полом среднего тона
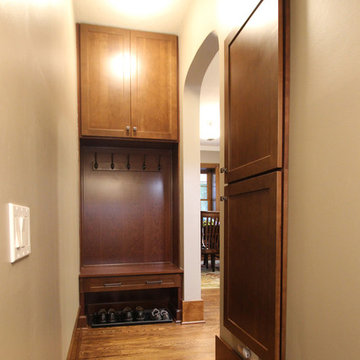
In this 1930’s home, the kitchen had been previously remodeled in the 90’s. The goal was to make the kitchen more functional, add storage and bring back the original character of the home. This was accomplished by removing the adjoining wall between the kitchen and dining room and adding a peninsula with a breakfast bar where the wall once existed. A redesign of the original breakfast nook created a space for the refrigerator, pantry, utility closet and coffee bar which camouflages the radiator. An exterior door was added so the homeowner could gain access to their back patio. The homeowner also desired a better solution for their coats, so a small mudroom nook was created in their hallway. The products installed were Waypoint 630F Cherry Spice Cabinets, Sangda Falls Quartz with Double Roundover Edge on the Countertop, Crystal Shores Random Linear Glass Tile - Sapphire Lagoon Backsplash,
and Hendrik Pendant Lights.
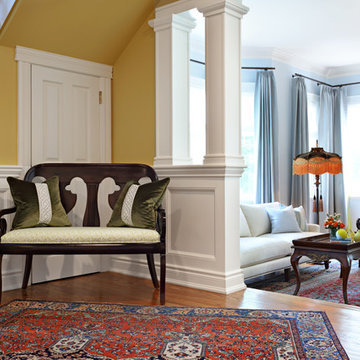
Источник вдохновения для домашнего уюта: коридор среднего размера в классическом стиле с желтыми стенами, паркетным полом среднего тона и коричневым полом
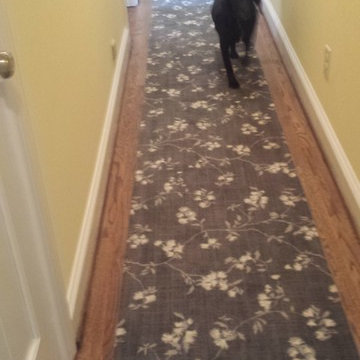
Runner in Style is Tapiz color Boulder
На фото: коридор среднего размера в классическом стиле с желтыми стенами и паркетным полом среднего тона с
На фото: коридор среднего размера в классическом стиле с желтыми стенами и паркетным полом среднего тона с
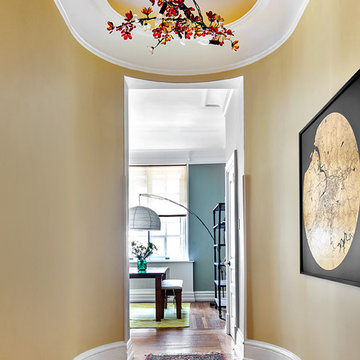
Regan wood photography
Свежая идея для дизайна: коридор среднего размера в современном стиле с желтыми стенами и паркетным полом среднего тона - отличное фото интерьера
Свежая идея для дизайна: коридор среднего размера в современном стиле с желтыми стенами и паркетным полом среднего тона - отличное фото интерьера
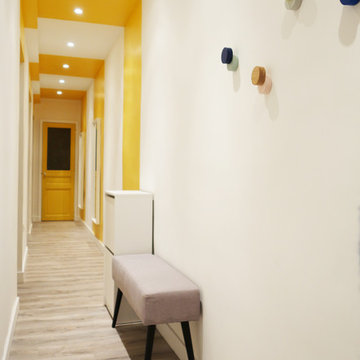
Идея дизайна: коридор в скандинавском стиле с желтыми стенами и паркетным полом среднего тона
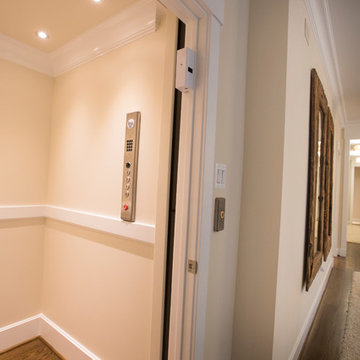
Свежая идея для дизайна: большой коридор в стиле неоклассика (современная классика) с желтыми стенами, паркетным полом среднего тона и коричневым полом - отличное фото интерьера
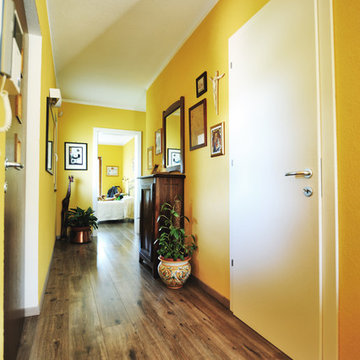
R+S house
На фото: коридор в стиле модернизм с желтыми стенами и паркетным полом среднего тона с
На фото: коридор в стиле модернизм с желтыми стенами и паркетным полом среднего тона с
Коридор с желтыми стенами и паркетным полом среднего тона – фото дизайна интерьера
9