Коридор с желтыми стенами и паркетным полом среднего тона – фото дизайна интерьера
Сортировать:
Бюджет
Сортировать:Популярное за сегодня
41 - 60 из 467 фото
1 из 3
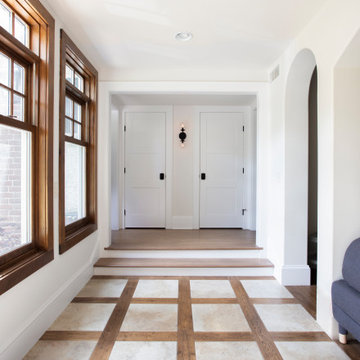
Идея дизайна: большой коридор в стиле неоклассика (современная классика) с желтыми стенами и паркетным полом среднего тона
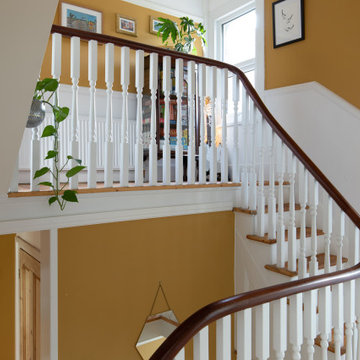
Renovated staircase : in this Victorian home, the first thing you see is the stairs, and there are lots of them, as this 3/4 storey has rooms and landings either side of the stairs. Its the heart of the home. We wanted to give the beautiful original boards their soul back. We Love the shabby look from above and the smart look from the landing and the entrance.
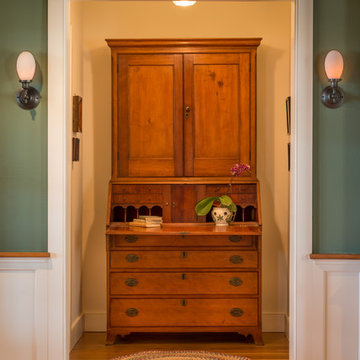
Angle Eye Photography
На фото: коридор в классическом стиле с паркетным полом среднего тона и желтыми стенами
На фото: коридор в классическом стиле с паркетным полом среднего тона и желтыми стенами

This is a very well detailed custom home on a smaller scale, measuring only 3,000 sf under a/c. Every element of the home was designed by some of Sarasota's top architects, landscape architects and interior designers. One of the highlighted features are the true cypress timber beams that span the great room. These are not faux box beams but true timbers. Another awesome design feature is the outdoor living room boasting 20' pitched ceilings and a 37' tall chimney made of true boulders stacked over the course of 1 month.
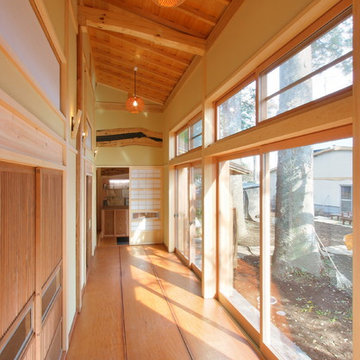
Свежая идея для дизайна: коридор в восточном стиле с желтыми стенами, паркетным полом среднего тона и коричневым полом - отличное фото интерьера
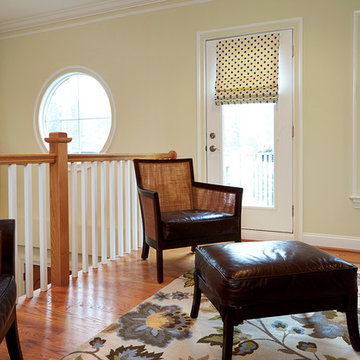
Стильный дизайн: коридор среднего размера в классическом стиле с желтыми стенами, паркетным полом среднего тона и коричневым полом - последний тренд
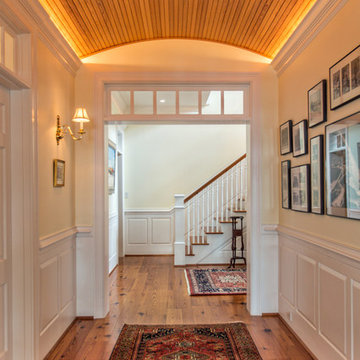
Glenn Bashaw, Images in Light
На фото: большой коридор в морском стиле с желтыми стенами и паркетным полом среднего тона
На фото: большой коридор в морском стиле с желтыми стенами и паркетным полом среднего тона
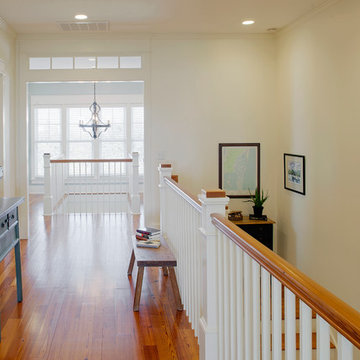
Atlantic Archives, Inc./Richard Leo Johnson
SGA Architecture LLC
На фото: большой коридор в морском стиле с желтыми стенами и паркетным полом среднего тона
На фото: большой коридор в морском стиле с желтыми стенами и паркетным полом среднего тона
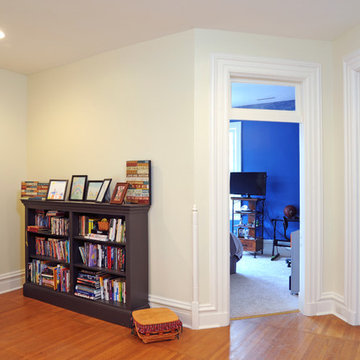
На фото: коридор среднего размера в классическом стиле с желтыми стенами и паркетным полом среднего тона с
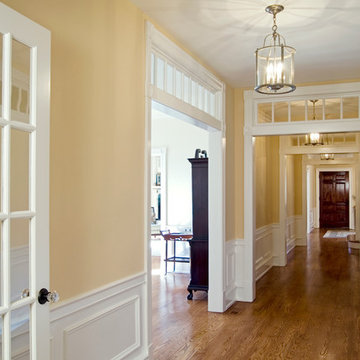
Источник вдохновения для домашнего уюта: большой коридор в классическом стиле с желтыми стенами и паркетным полом среднего тона
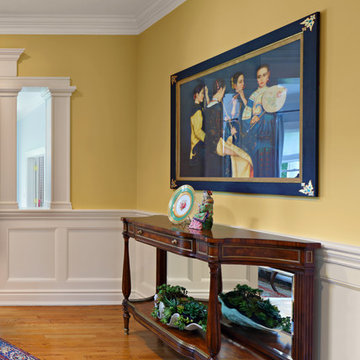
Стильный дизайн: коридор среднего размера в классическом стиле с желтыми стенами, паркетным полом среднего тона и коричневым полом - последний тренд
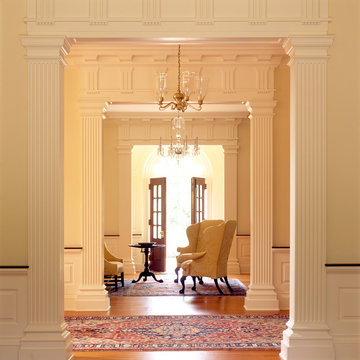
Gordon Beall photographer
Источник вдохновения для домашнего уюта: большой коридор в классическом стиле с паркетным полом среднего тона и желтыми стенами
Источник вдохновения для домашнего уюта: большой коридор в классическом стиле с паркетным полом среднего тона и желтыми стенами
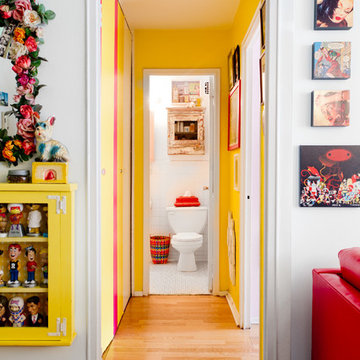
Photo: Rikki Snyder © 2013 Houzz
На фото: коридор в стиле фьюжн с желтыми стенами и паркетным полом среднего тона
На фото: коридор в стиле фьюжн с желтыми стенами и паркетным полом среднего тона
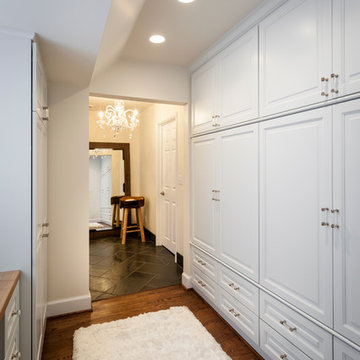
Don Schulte
Источник вдохновения для домашнего уюта: коридор среднего размера в стиле неоклассика (современная классика) с желтыми стенами и паркетным полом среднего тона
Источник вдохновения для домашнего уюта: коридор среднего размера в стиле неоклассика (современная классика) с желтыми стенами и паркетным полом среднего тона
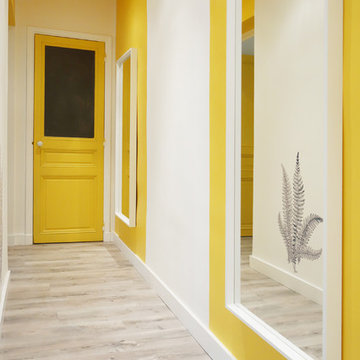
На фото: коридор в скандинавском стиле с желтыми стенами и паркетным полом среднего тона
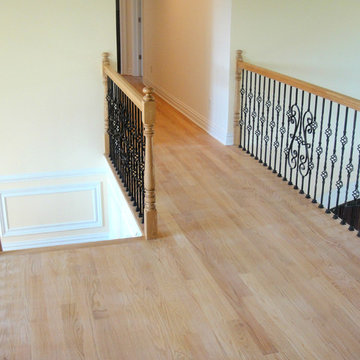
This is a Red Oak floor hallway, with a balcony overlooking the foyer and great room. This specific floor was finished with a natural polyurethane oil-based finish.
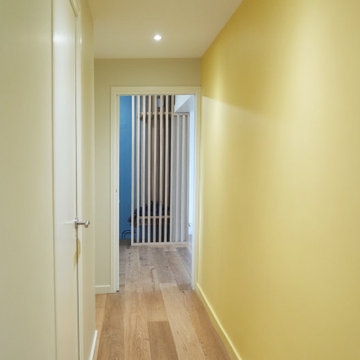
Dans un appartement années 60 de 3 pièces et vieillissant, à la décoration et l'aménagement d'un autre âge, mais sans charme, le projet consistait à ramener de la modernité.
Le hall, la cuisine et le séjour sont maintenant réunis en une grande pièce de vie, une porte coulissante est installée entre l'espace nuit et jour.
Du contraste et de la chaleur ont été amené dans l'espace de vie avec de la couleur et des aménagements en bois ajouré dans le hall, laissant de la transparence. L'ensemble du sol de l'appartement était en marbre et très endommagé il a été recouvert par un parquet en "vrais bois" et l'ambiance en a été complètement modifiée.
L’électricité a été entièrement refaite encastrée dans les cloisons et doublage briques, les protections ont aussi été complétées dans un tableau aux normes et sécurité actuelles.
Toujours difficile a traiter, le couloir a reçu une teinte lumineuse sur un seul côté de manière à l'animer.
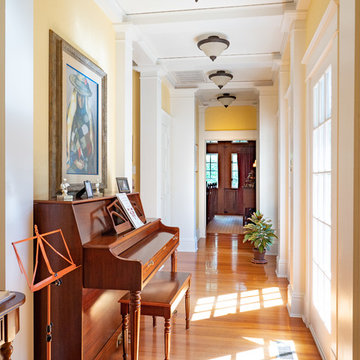
На фото: коридор: освещение в стиле кантри с желтыми стенами, паркетным полом среднего тона и коричневым полом
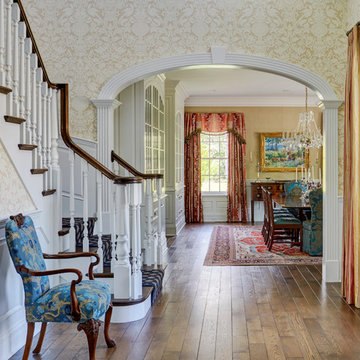
Expansive front entry hall with view to the dining room. The hall is filled with antique furniture and features a traditional gold damask wall covering. Photo by Mike Kaskel
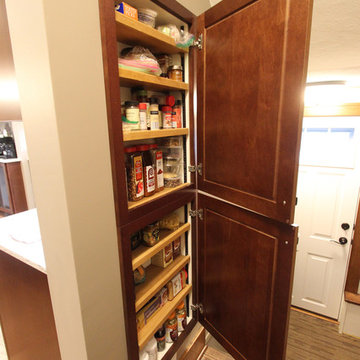
In this 1930’s home, the kitchen had been previously remodeled in the 90’s. The goal was to make the kitchen more functional, add storage and bring back the original character of the home. This was accomplished by removing the adjoining wall between the kitchen and dining room and adding a peninsula with a breakfast bar where the wall once existed. A redesign of the original breakfast nook created a space for the refrigerator, pantry, utility closet and coffee bar which camouflages the radiator. An exterior door was added so the homeowner could gain access to their back patio. The homeowner also desired a better solution for their coats, so a small mudroom nook was created in their hallway. The products installed were Waypoint 630F Cherry Spice Cabinets, Sangda Falls Quartz with Double Roundover Edge on the Countertop, Crystal Shores Random Linear Glass Tile - Sapphire Lagoon Backsplash,
and Hendrik Pendant Lights.
Коридор с желтыми стенами и паркетным полом среднего тона – фото дизайна интерьера
3