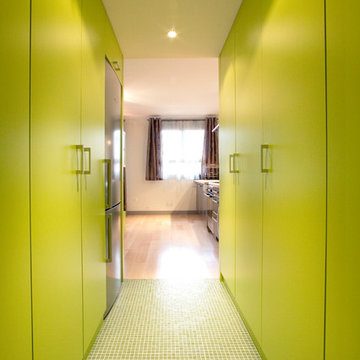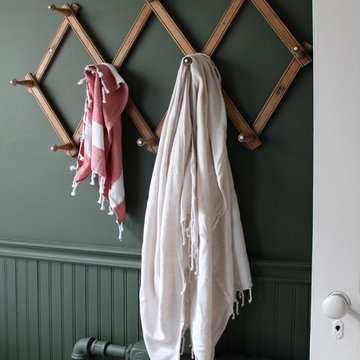Коридор с зелеными стенами и фиолетовыми стенами – фото дизайна интерьера
Сортировать:
Бюджет
Сортировать:Популярное за сегодня
81 - 100 из 1 730 фото
1 из 3
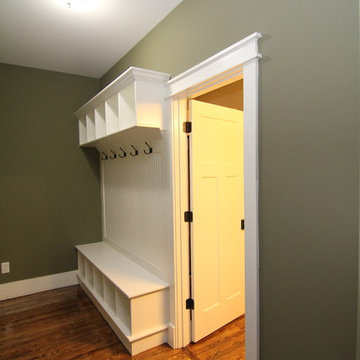
Hallways can serve as great storage areas - like this mud room style hallway with drop zone storage system. This mud room leads from the garage to the main living areas.
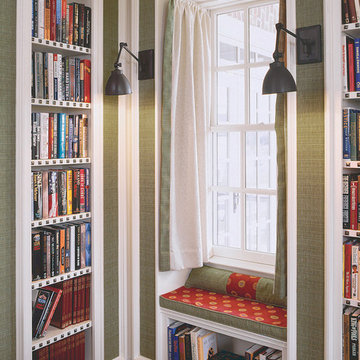
На фото: коридор в классическом стиле с зелеными стенами и темным паркетным полом
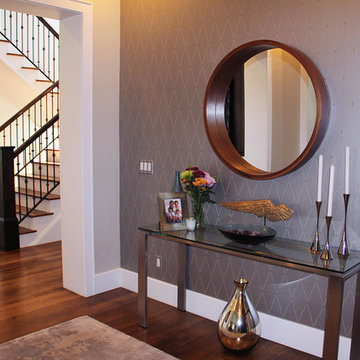
Welcome yourself home with a charming entryway design! From exciting artwork to comfy seating, we gave these interiors a well-designed place to put on shoes, rest keys, and leave their bags. Textiles and wallpaper warm up these spaces and enabled us to keep the looks minimal but decorative.
Project designed by Denver, Colorado interior designer Margarita Bravo. She serves Denver as well as surrounding areas such as Cherry Hills Village, Englewood, Greenwood Village, and Bow Mar.
For more about MARGARITA BRAVO, click here: https://www.margaritabravo.com/
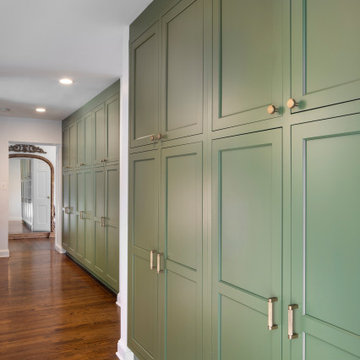
Great Falls Remodel
Источник вдохновения для домашнего уюта: коридор в современном стиле с зелеными стенами и темным паркетным полом
Источник вдохновения для домашнего уюта: коридор в современном стиле с зелеными стенами и темным паркетным полом
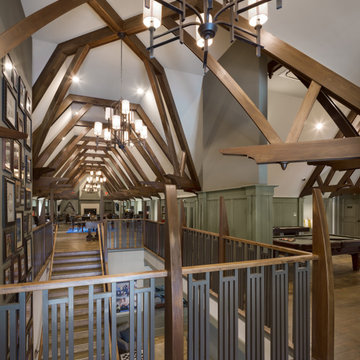
2017 NAHB Best in American Living Awards Gold Award for Student Housing
2016 American Institute of Building Design ARDA American Residential Design Awards GRAND ARDA for Multi-Family of the Year
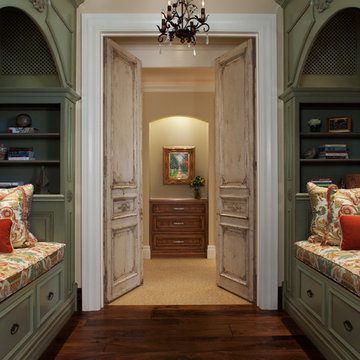
На фото: огромный коридор в классическом стиле с зелеными стенами и темным паркетным полом
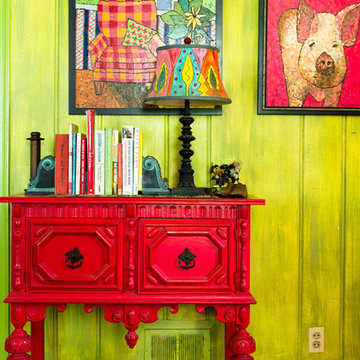
Photo by: Rikki Snyder © 2012 Houzz
http://www.houzz.com/ideabooks/4018714/list/My-Houzz--An-Antique-Cape-Cod-House-Explodes-With-Color

rolling barn doors conceal additional sleeping bunks.
© Ken Gutmaker Photography
Пример оригинального дизайна: маленький коридор в стиле рустика с темным паркетным полом и зелеными стенами для на участке и в саду
Пример оригинального дизайна: маленький коридор в стиле рустика с темным паркетным полом и зелеными стенами для на участке и в саду
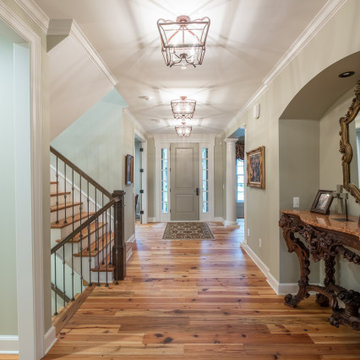
Идея дизайна: коридор среднего размера в стиле кантри с зелеными стенами, светлым паркетным полом и коричневым полом
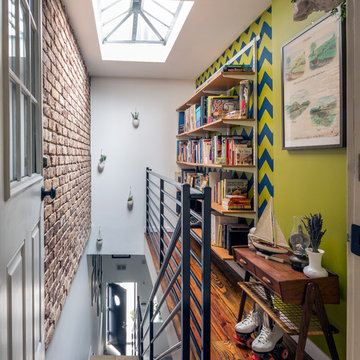
An awkward space over the stairs was converted to a home library. Playful touches, like the chevron paint, hanging air plants and roller skates, reflect the owner's energetic lifestyle.
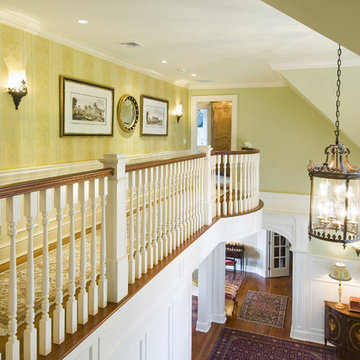
Being visible from the entryway below, these large, horizontal architectural prints add a touch of grandeur for the formal entryway. The convex Federal mirror reflects light from an oval, tracery window opposite, bringing a touch of sparkle to this faux-painted damask wall.

Richard Leo Johnson Photography
Пример оригинального дизайна: коридор среднего размера в классическом стиле с зелеными стенами и полом из известняка
Пример оригинального дизайна: коридор среднего размера в классическом стиле с зелеными стенами и полом из известняка
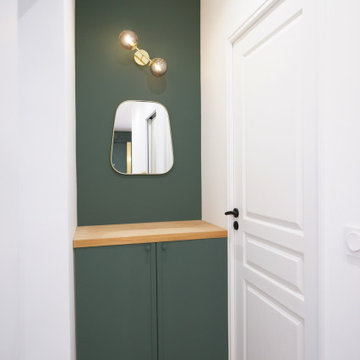
На фото: коридор среднего размера в современном стиле с зелеными стенами и светлым паркетным полом
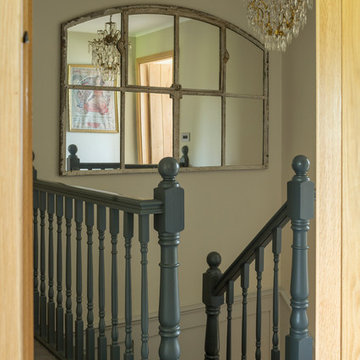
HALLWAY. This Malvern cottage was built 10 years before we began work and lacked any character. It was our job to give the home some personality and on this occasion we felt the best solution would be achieved by taking the property back to a shell and re-designing the space. We introducing beams, altered window sizes, added new doors and moved walls. We also gave the house kerb appeal by altering the front and designing a new porch. Finally, the back garden was landscaped to provide a complete finish.
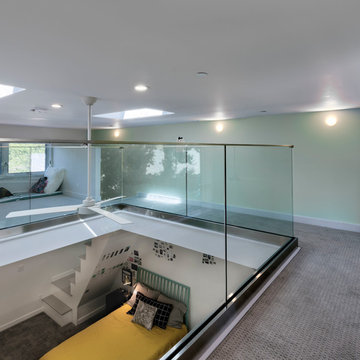
Millennial style open hall, with a glass floor overlooking the downstairs bedroom. Glass balcony and sky lights all around allowing natural light to flow freely from top to down
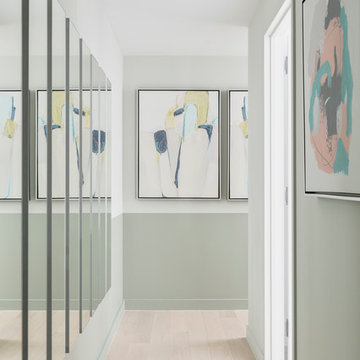
Will Ellis
На фото: коридор среднего размера в стиле ретро с светлым паркетным полом, зелеными стенами и бежевым полом с
На фото: коридор среднего размера в стиле ретро с светлым паркетным полом, зелеными стенами и бежевым полом с
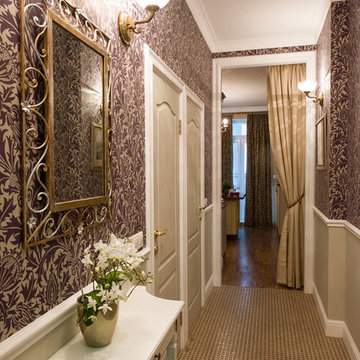
When you enter the appartment you immideatly understand that it is a very special place. The entry is very bright and decorative.
На фото: маленький коридор в классическом стиле с фиолетовыми стенами и полом из керамической плитки для на участке и в саду
На фото: маленький коридор в классическом стиле с фиолетовыми стенами и полом из керамической плитки для на участке и в саду
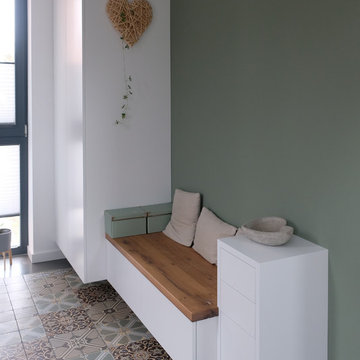
Im Eingangsbereich wurde ein Garderobenschrank mit Sitzbank eingebaut.
Highlight ist die Holzplatte. Hier wurden Balken der alten Scheune verwendet und für die Sitzbank aufgearbeitet.
Unter der Sitzbank ist noch eine Stauraumschublade integriert. Nebend der Bank befindet sich ein Schubladenschrank für Dinge des täglichen Gebrauchs.
Коридор с зелеными стенами и фиолетовыми стенами – фото дизайна интерьера
5
