Коридор с светлым паркетным полом и любым потолком – фото дизайна интерьера
Сортировать:
Бюджет
Сортировать:Популярное за сегодня
121 - 140 из 843 фото
1 из 3
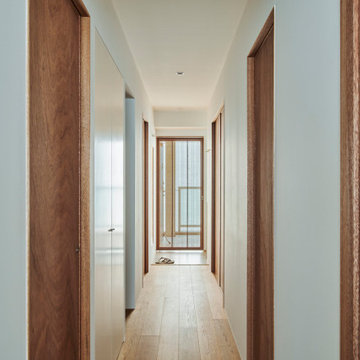
LDK
Источник вдохновения для домашнего уюта: коридор среднего размера в стиле рустика с белыми стенами, светлым паркетным полом, коричневым полом, потолком с обоями и обоями на стенах
Источник вдохновения для домашнего уюта: коридор среднего размера в стиле рустика с белыми стенами, светлым паркетным полом, коричневым полом, потолком с обоями и обоями на стенах
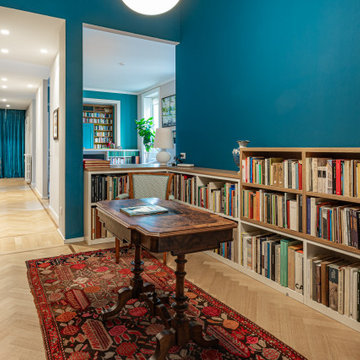
Свежая идея для дизайна: большой коридор в стиле фьюжн с синими стенами, светлым паркетным полом, бежевым полом и многоуровневым потолком - отличное фото интерьера
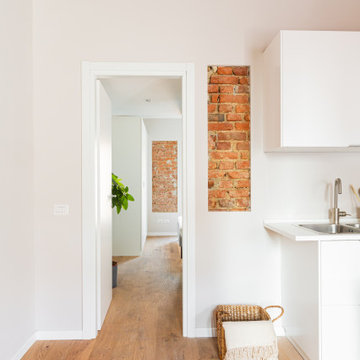
Il corridoio conduce alla camera da letto e al bagno.
Источник вдохновения для домашнего уюта: маленький коридор в скандинавском стиле с светлым паркетным полом и балками на потолке для на участке и в саду
Источник вдохновения для домашнего уюта: маленький коридор в скандинавском стиле с светлым паркетным полом и балками на потолке для на участке и в саду
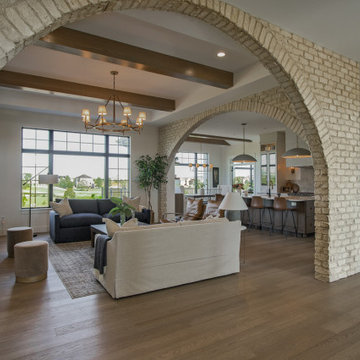
Hardwood Floor by Hallmark Floors - Regatta Starboard in Hickory
Стильный дизайн: коридор в стиле неоклассика (современная классика) с белыми стенами, светлым паркетным полом, коричневым полом, балками на потолке и кирпичными стенами - последний тренд
Стильный дизайн: коридор в стиле неоклассика (современная классика) с белыми стенами, светлым паркетным полом, коричневым полом, балками на потолке и кирпичными стенами - последний тренд
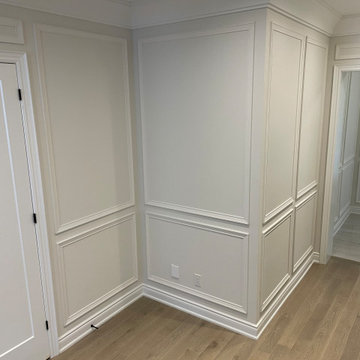
Свежая идея для дизайна: большой коридор в классическом стиле с белыми стенами, светлым паркетным полом, коричневым полом, многоуровневым потолком и панелями на стенах - отличное фото интерьера
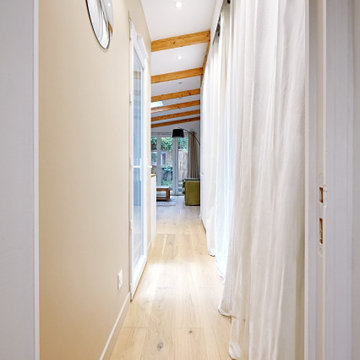
Dans le couloir on retrouve le beige du salon et de la cuisine ce qui permet de garder une connexion avec la pièce principale et aussi de créer un lien vers l’espace nuit. Ce couloir très fonctionnel contient un grand dressing en longueur, avec une partie placard ainsi qu’une partie penderie.
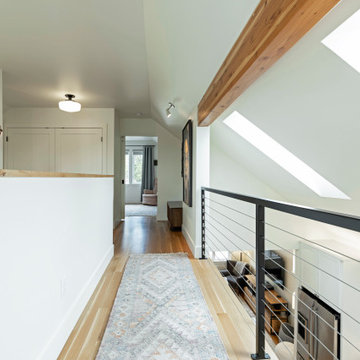
Источник вдохновения для домашнего уюта: коридор в современном стиле с белыми стенами, светлым паркетным полом и сводчатым потолком
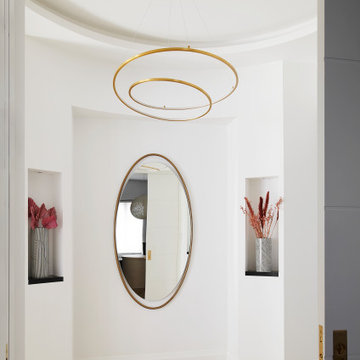
На фото: коридор среднего размера в современном стиле с белыми стенами, светлым паркетным полом, бежевым полом и сводчатым потолком с
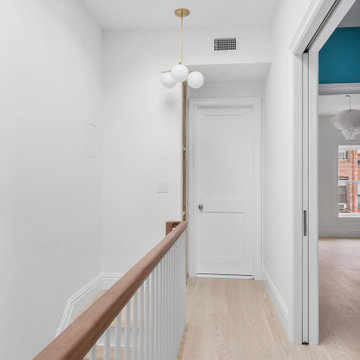
Gut renovation of a hallway to the top floor in a historic Park Slope townhouse in Brooklyn, NY.
Пример оригинального дизайна: большой коридор в стиле неоклассика (современная классика) с белыми стенами, светлым паркетным полом, бежевым полом и сводчатым потолком
Пример оригинального дизайна: большой коридор в стиле неоклассика (современная классика) с белыми стенами, светлым паркетным полом, бежевым полом и сводчатым потолком
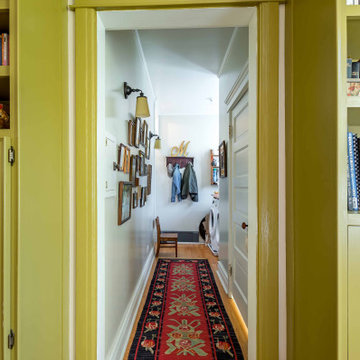
Стильный дизайн: коридор среднего размера в викторианском стиле с бежевыми стенами, светлым паркетным полом, коричневым полом, потолком с обоями и обоями на стенах - последний тренд
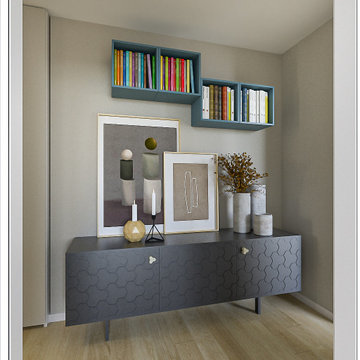
Liadesign
На фото: коридор среднего размера в современном стиле с бежевыми стенами, светлым паркетным полом и многоуровневым потолком
На фото: коридор среднего размера в современном стиле с бежевыми стенами, светлым паркетным полом и многоуровневым потолком
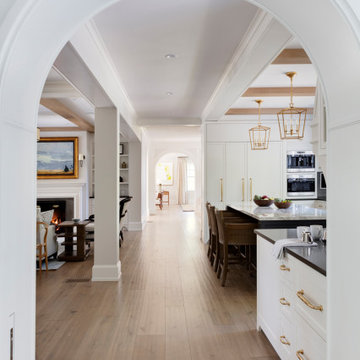
TEAM
Architect: LDa Architecture & Interiors
Interior Design: Su Casa Designs
Builder: Youngblood Builders
Photographer: Greg Premru
На фото: коридор среднего размера в классическом стиле с белыми стенами, светлым паркетным полом и балками на потолке
На фото: коридор среднего размера в классическом стиле с белыми стенами, светлым паркетным полом и балками на потолке
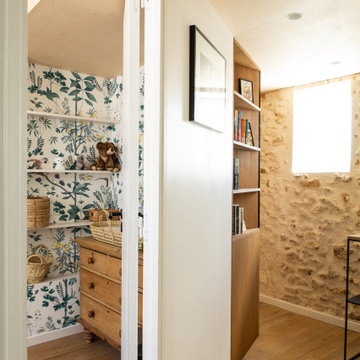
Cette boite en CP boulot lévite au dessus des 3 chambres. L'accès à cette chambre d'amis s'effectue par une porte dissimulée dans la bibliothèque.
Пример оригинального дизайна: коридор в современном стиле с белыми стенами, светлым паркетным полом, деревянным потолком и деревянными стенами
Пример оригинального дизайна: коридор в современном стиле с белыми стенами, светлым паркетным полом, деревянным потолком и деревянными стенами
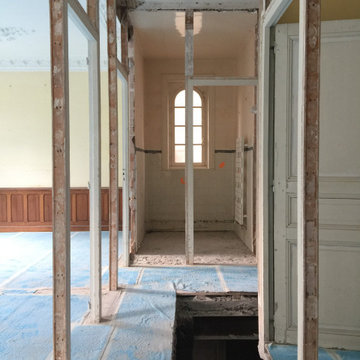
Ouverture de l'espace, démontage des cloisons, récupération des portes et châssis 1940, protection du parquet et ouverture de la trémie pour aménager vers le rez-de-jardin
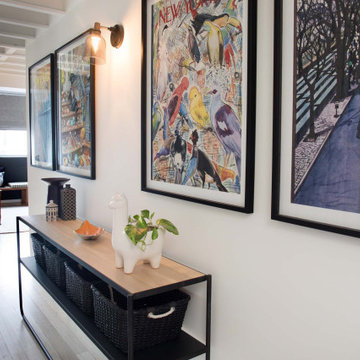
From little things, big things grow. This project originated with a request for a custom sofa. It evolved into decorating and furnishing the entire lower floor of an urban apartment. The distinctive building featured industrial origins and exposed metal framed ceilings. Part of our brief was to address the unfinished look of the ceiling, while retaining the soaring height. The solution was to box out the trimmers between each beam, strengthening the visual impact of the ceiling without detracting from the industrial look or ceiling height.
We also enclosed the void space under the stairs to create valuable storage and completed a full repaint to round out the building works. A textured stone paint in a contrasting colour was applied to the external brick walls to soften the industrial vibe. Floor rugs and window treatments added layers of texture and visual warmth. Custom designed bookshelves were created to fill the double height wall in the lounge room.
With the success of the living areas, a kitchen renovation closely followed, with a brief to modernise and consider functionality. Keeping the same footprint, we extended the breakfast bar slightly and exchanged cupboards for drawers to increase storage capacity and ease of access. During the kitchen refurbishment, the scope was again extended to include a redesign of the bathrooms, laundry and powder room.
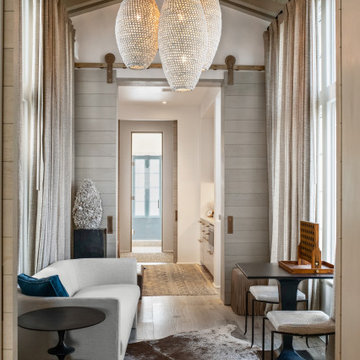
Gulf-Front Grandeur
Private Residence / Alys Beach, Florida
Architect: Khoury & Vogt Architects
Builder: Hufham Farris Construction
---
This one-of-a-kind Gulf-front residence in the New Urbanism community of Alys Beach, Florida, is truly a stunning piece of architecture matched only by its views. E. F. San Juan worked with the Alys Beach Town Planners at Khoury & Vogt Architects and the building team at Hufham Farris Construction on this challenging and fulfilling project.
We supplied character white oak interior boxed beams and stair parts. We also furnished all of the interior trim and paneling. The exterior products we created include ipe shutters, gates, fascia and soffit, handrails, and newels (balcony), ceilings, and wall paneling, as well as custom columns and arched cased openings on the balconies. In addition, we worked with our trusted partners at Loewen to provide windows and Loewen LiftSlide doors.
Challenges:
This was the homeowners’ third residence in the area for which we supplied products, and it was indeed a unique challenge. The client wanted as much of the exterior as possible to be weathered wood. This included the shutters, gates, fascia, soffit, handrails, balcony newels, massive columns, and arched openings mentioned above. The home’s Gulf-front location makes rot and weather damage genuine threats. Knowing that this home was to be built to last through the ages, we needed to select a wood species that was up for the task. It needed to not only look beautiful but also stand up to those elements over time.
Solution:
The E. F. San Juan team and the talented architects at KVA settled upon ipe (pronounced “eepay”) for this project. It is one of the only woods that will sink when placed in water (you would not want to make a boat out of ipe!). This species is also commonly known as ironwood because it is so dense, making it virtually rot-resistant, and therefore an excellent choice for the substantial pieces of millwork needed for this project.
However, ipe comes with its own challenges; its weight and density make it difficult to put through machines and glue. These factors also come into play for hinging when using ipe for a gate or door, which we did here. We used innovative joining methods to ensure that the gates and shutters had secondary and tertiary means of support with regard to the joinery. We believe the results speak for themselves!
---
Photography by Layne Lillie, courtesy of Khoury & Vogt Architects

White oak wall panels inlayed with black metal.
На фото: большой коридор в стиле модернизм с бежевыми стенами, светлым паркетным полом, бежевым полом, сводчатым потолком и деревянными стенами с
На фото: большой коридор в стиле модернизм с бежевыми стенами, светлым паркетным полом, бежевым полом, сводчатым потолком и деревянными стенами с
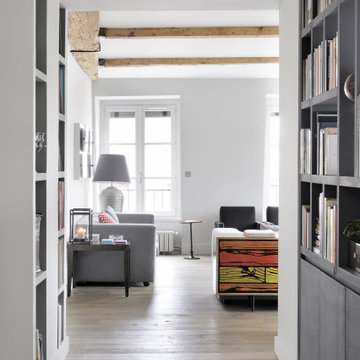
Стильный дизайн: коридор среднего размера в стиле неоклассика (современная классика) с белыми стенами, светлым паркетным полом, коричневым полом и балками на потолке - последний тренд
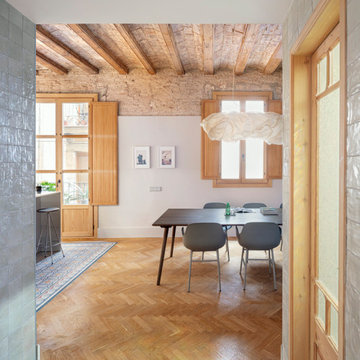
Источник вдохновения для домашнего уюта: маленький коридор: освещение в стиле неоклассика (современная классика) с разноцветными стенами, светлым паркетным полом, белым полом, сводчатым потолком и кирпичными стенами для на участке и в саду
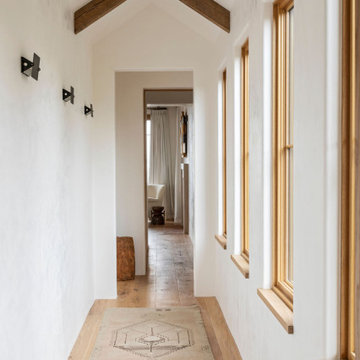
Идея дизайна: коридор среднего размера в морском стиле с белыми стенами, светлым паркетным полом, коричневым полом и балками на потолке
Коридор с светлым паркетным полом и любым потолком – фото дизайна интерьера
7