Коридор с светлым паркетным полом и любым потолком – фото дизайна интерьера
Сортировать:
Бюджет
Сортировать:Популярное за сегодня
81 - 100 из 843 фото
1 из 3
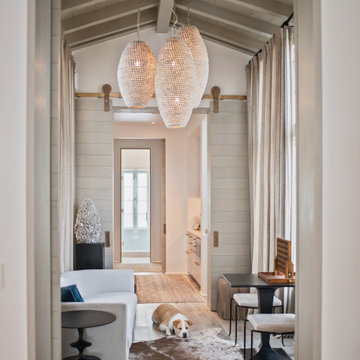
Gulf-Front Grandeur
Private Residence / Alys Beach, Florida
Architect: Khoury & Vogt Architects
Builder: Hufham Farris Construction
---
This one-of-a-kind Gulf-front residence in the New Urbanism community of Alys Beach, Florida, is truly a stunning piece of architecture matched only by its views. E. F. San Juan worked with the Alys Beach Town Planners at Khoury & Vogt Architects and the building team at Hufham Farris Construction on this challenging and fulfilling project.
We supplied character white oak interior boxed beams and stair parts. We also furnished all of the interior trim and paneling. The exterior products we created include ipe shutters, gates, fascia and soffit, handrails, and newels (balcony), ceilings, and wall paneling, as well as custom columns and arched cased openings on the balconies. In addition, we worked with our trusted partners at Loewen to provide windows and Loewen LiftSlide doors.
Challenges:
This was the homeowners’ third residence in the area for which we supplied products, and it was indeed a unique challenge. The client wanted as much of the exterior as possible to be weathered wood. This included the shutters, gates, fascia, soffit, handrails, balcony newels, massive columns, and arched openings mentioned above. The home’s Gulf-front location makes rot and weather damage genuine threats. Knowing that this home was to be built to last through the ages, we needed to select a wood species that was up for the task. It needed to not only look beautiful but also stand up to those elements over time.
Solution:
The E. F. San Juan team and the talented architects at KVA settled upon ipe (pronounced “eepay”) for this project. It is one of the only woods that will sink when placed in water (you would not want to make a boat out of ipe!). This species is also commonly known as ironwood because it is so dense, making it virtually rot-resistant, and therefore an excellent choice for the substantial pieces of millwork needed for this project.
However, ipe comes with its own challenges; its weight and density make it difficult to put through machines and glue. These factors also come into play for hinging when using ipe for a gate or door, which we did here. We used innovative joining methods to ensure that the gates and shutters had secondary and tertiary means of support with regard to the joinery. We believe the results speak for themselves!
---
Photography by Layne Lillie, courtesy of Khoury & Vogt Architects
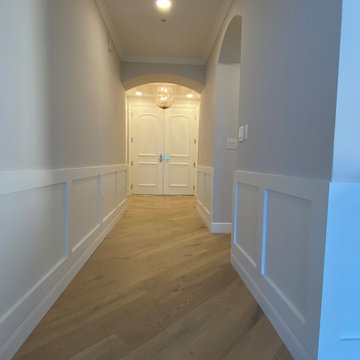
Свежая идея для дизайна: большой коридор в современном стиле с белыми стенами, светлым паркетным полом, разноцветным полом, многоуровневым потолком и панелями на стенах - отличное фото интерьера

Стильный дизайн: коридор среднего размера в современном стиле с бежевыми стенами, светлым паркетным полом, бежевым полом и многоуровневым потолком - последний тренд
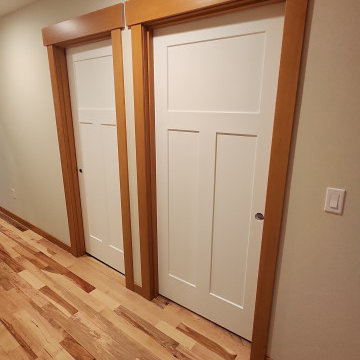
Pre-hung doors, bypass doors, pocket doors and pre-finished fir base and case in this beautifull craftsman addition on Camano Island.
Стильный дизайн: коридор среднего размера в стиле кантри с белыми стенами, светлым паркетным полом и сводчатым потолком - последний тренд
Стильный дизайн: коридор среднего размера в стиле кантри с белыми стенами, светлым паркетным полом и сводчатым потолком - последний тренд

This split level contemporary design home is perfect for family and entertaining. Set on a generous 1800m2 landscaped section, boasting 4 bedrooms, a study, 2 bathrooms and a powder room, every detail of this architecturally designed home is finished to the highest standard. A fresh neutral palette connects the interior, with features including: baton ceilings and walls, American Oak entrance steps, double glazed windows and HRV Solar System. Families keen on entertaining enjoy the benefits of two living areas, a well appointed scullery and the al fresco dining area, complete with exterior fire.
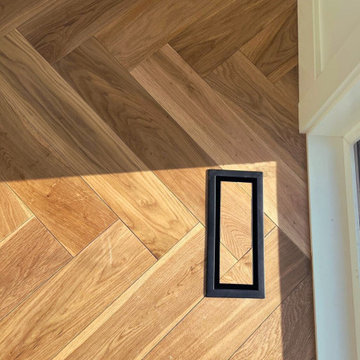
Идея дизайна: коридор среднего размера в скандинавском стиле с белыми стенами, светлым паркетным полом, бежевым полом, потолком с обоями и обоями на стенах
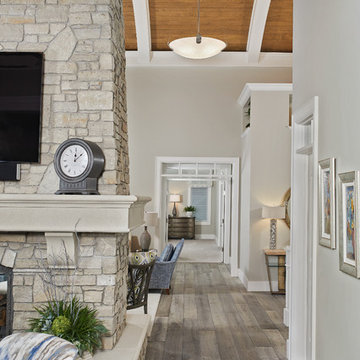
A hallway connects the main floor spaces
Photo by Ashley Avila Photography
Пример оригинального дизайна: коридор в морском стиле с бежевыми стенами, светлым паркетным полом, серым полом и потолком из вагонки
Пример оригинального дизайна: коридор в морском стиле с бежевыми стенами, светлым паркетным полом, серым полом и потолком из вагонки
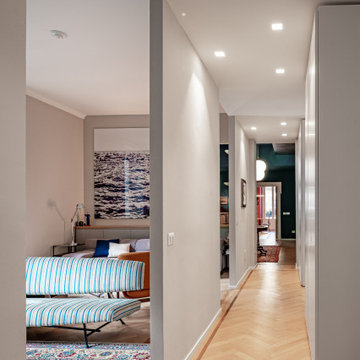
Источник вдохновения для домашнего уюта: коридор среднего размера в стиле фьюжн с бежевыми стенами, светлым паркетным полом, бежевым полом и многоуровневым потолком

На фото: маленький коридор в стиле модернизм с розовыми стенами, светлым паркетным полом, коричневым полом, балками на потолке и обоями на стенах для на участке и в саду с

Источник вдохновения для домашнего уюта: коридор среднего размера: освещение в современном стиле с разноцветными стенами, светлым паркетным полом, бежевым полом и балками на потолке

The pathways in your home deserve just as much attention as the rooms themselves. This bedroom hallway is a spine that connects the public spaces to the private areas. It was designed six-feet wide, so the artwork can be appreciated and not just passed by, and is enhanced with a commercial track lighting system integrated into its eight-foot ceiling. | Photography by Atlantic Archives

Hallway with stained ceiling and lanterns.
Источник вдохновения для домашнего уюта: большой коридор в стиле неоклассика (современная классика) с светлым паркетным полом, бежевым полом и балками на потолке
Источник вдохновения для домашнего уюта: большой коридор в стиле неоклассика (современная классика) с светлым паркетным полом, бежевым полом и балками на потолке
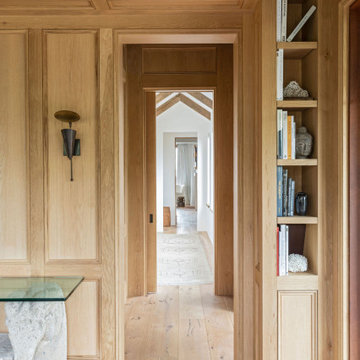
Идея дизайна: коридор среднего размера в средиземноморском стиле с белыми стенами, светлым паркетным полом, коричневым полом и балками на потолке
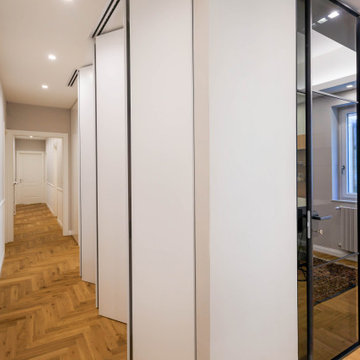
Свежая идея для дизайна: большой коридор с светлым паркетным полом, желтым полом, бежевыми стенами, многоуровневым потолком и панелями на стенах - отличное фото интерьера
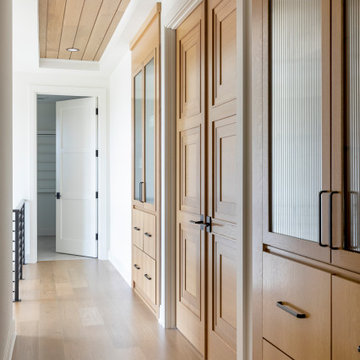
We view every space as an opportunity to display your home's unique personality. With details like shiplap ceilings, dimensional doorways and custom cabinetry with riveted glass, even a transitional space like a hallway can transcend your expectations.
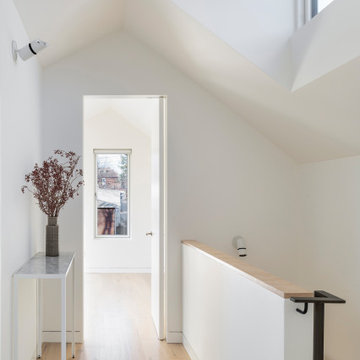
Hallway
Looking in either direction reveals that the central hall lines up with the north and south second-floor windows, again a nod to the house's laneway origins.
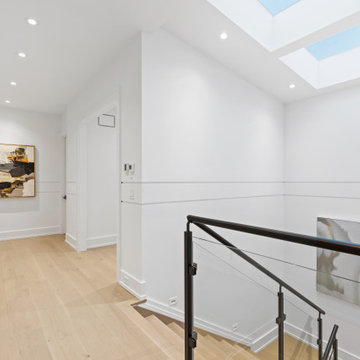
second floor hallway with skylights
На фото: коридор среднего размера в стиле модернизм с белыми стенами, светлым паркетным полом и сводчатым потолком
На фото: коридор среднего размера в стиле модернизм с белыми стенами, светлым паркетным полом и сводчатым потолком
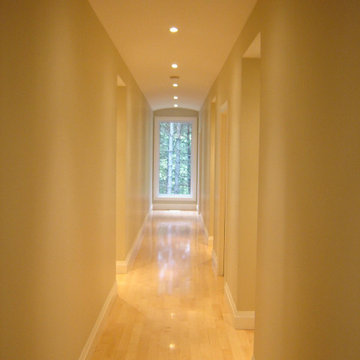
На фото: коридор среднего размера в современном стиле с светлым паркетным полом и сводчатым потолком с
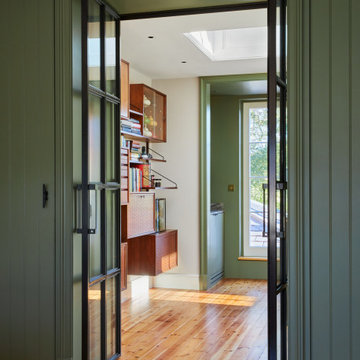
На фото: маленький коридор в классическом стиле с белыми стенами, светлым паркетным полом, коричневым полом и кессонным потолком для на участке и в саду
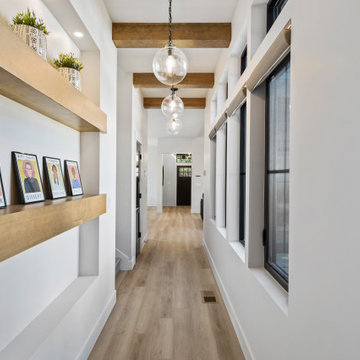
This Woodland Style home is a beautiful combination of rustic charm and modern flare. The Three bedroom, 3 and 1/2 bath home provides an abundance of natural light in every room. The home design offers a central courtyard adjoining the main living space with the primary bedroom. The master bath with its tiled shower and walk in closet provide the homeowner with much needed space without compromising the beautiful style of the overall home.
Коридор с светлым паркетным полом и любым потолком – фото дизайна интерьера
5