Коридор с стенами из вагонки и кирпичными стенами – фото дизайна интерьера
Сортировать:
Бюджет
Сортировать:Популярное за сегодня
61 - 80 из 565 фото
1 из 3
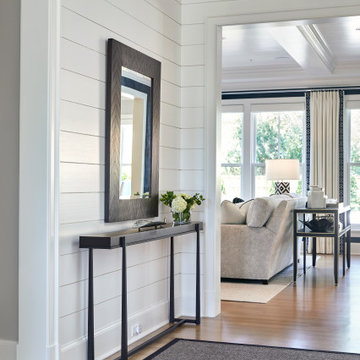
Entry hallway
На фото: коридор в стиле неоклассика (современная классика) с светлым паркетным полом, стенами из вагонки и белыми стенами с
На фото: коридор в стиле неоклассика (современная классика) с светлым паркетным полом, стенами из вагонки и белыми стенами с
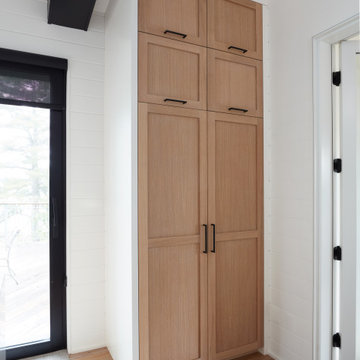
In the hallway off the kitchen there is more custom cabinetry to act as a cupboard for storing kitchen told or a pantry for food. This custom cabinetry is crafted from rift white oak and maple wood accompanied by black hardware.
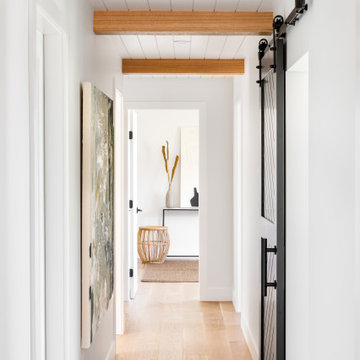
Ceiling feature shiplap and exposed oak beams, black lacquered barn doors, wide plank oak flooring.
Идея дизайна: коридор среднего размера в стиле кантри с белыми стенами, светлым паркетным полом, бежевым полом, балками на потолке и стенами из вагонки
Идея дизайна: коридор среднего размера в стиле кантри с белыми стенами, светлым паркетным полом, бежевым полом, балками на потолке и стенами из вагонки

На фото: коридор в стиле шебби-шик с белыми стенами, паркетным полом среднего тона, коричневым полом, балками на потолке и стенами из вагонки с
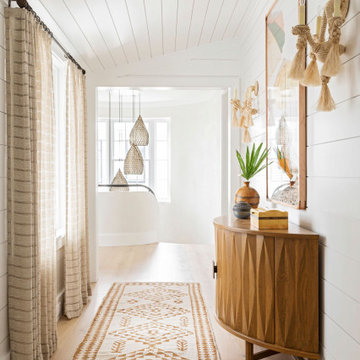
На фото: коридор в морском стиле с белыми стенами, светлым паркетным полом, потолком из вагонки и стенами из вагонки с

На фото: коридор среднего размера в стиле кантри с белыми стенами, светлым паркетным полом, бежевым полом, потолком из вагонки и стенами из вагонки
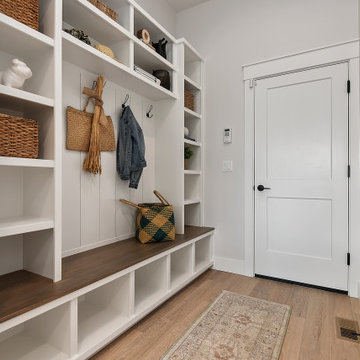
Custom built shelving and stained bench. Arched entry to mudroom opening to repeat design throughout. Storage cubbies and hooks for drop zone. Design element repeat using white vertical shiplap.

One special high-functioning feature to this home was to incorporate a mudroom. This creates functionality for storage and the sort of essential items needed when you are in and out of the house or need a place to put your companies belongings.

Massive White Oak timbers offer their support to upper level breezeway on this post & beam structure. Reclaimed Hemlock, dryed, brushed & milled into shiplap provided the perfect ceiling treatment to the hallways. Painted shiplap grace the walls and wide plank Oak flooring showcases a few of the clients selections.
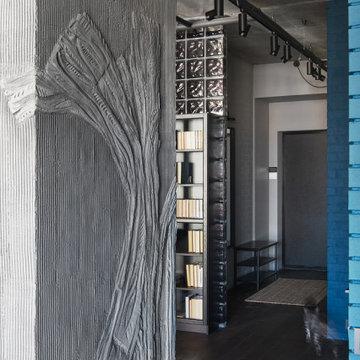
Пример оригинального дизайна: узкий коридор среднего размера в стиле лофт с серыми стенами, темным паркетным полом, коричневым полом и кирпичными стенами
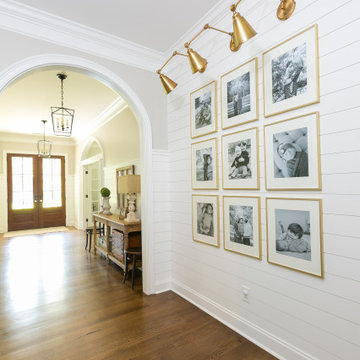
Идея дизайна: коридор в стиле неоклассика (современная классика) с белыми стенами и стенами из вагонки
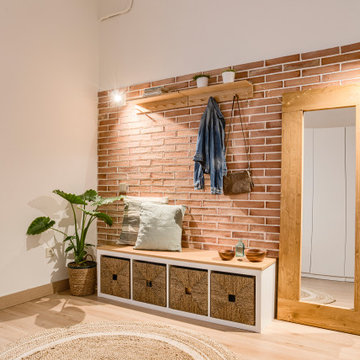
El espacio del recibidor en un futuro puede convertirse en habitación, así pues, todas las decisiones y ubicación de los diferentes elementos (interruptores y enchufes, aplacado de ladrillo, armario...) se hacen pensando en el posible cambio de uso que tendrá el aposento.
Aplacamos la pared de ladrillo y la iluminamos con dos apliques de pared. Complementamos el espacio de entrada con un banco, una estantería – percha y un gran espejo de madera.
En la pared opuesta colocamos un armario de punta a punta, blanco que casi desaparece a la vista. Como el armario es de módulos prefabricados nos sobra un pequeño espacio donde se nos acude poner una estantería que le da un toque de vida con la decoración.
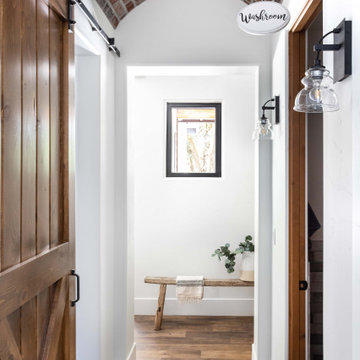
На фото: коридор среднего размера в стиле кантри с белыми стенами, полом из винила, коричневым полом, кессонным потолком и кирпичными стенами с

In the early 50s, Herbert and Ruth Weiss attended a lecture by Bauhaus founder Walter Gropius hosted by MIT. They were fascinated by Gropius’ description of the ‘Five Fields’ community of 60 houses he and his firm, The Architect’s Collaborative (TAC), were designing in Lexington, MA. The Weiss’ fell in love with Gropius’ vision for a grouping of 60 modern houses to be arrayed around eight acres of common land that would include a community pool and playground. They soon had one of their own.The original, TAC-designed house was a single-slope design with a modest footprint of 800 square feet. Several years later, the Weiss’ commissioned modernist architect Henry Hoover to add a living room wing and new entry to the house. Hoover’s design included a wall of glass which opens to a charming pond carved into the outcropping of granite ledge.
After living in the house for 65 years, the Weiss’ sold the house to our client, who asked us to design a renovation that would respect the integrity of the vintage modern architecture. Our design focused on reorienting the kitchen, opening it up to the family room. The bedroom wing was redesigned to create a principal bedroom with en-suite bathroom. Interior finishes were edited to create a more fluid relationship between the original TAC home and Hoover’s addition. We worked closely with the builder, Patriot Custom Homes, to install Solar electric panels married to an efficient heat pump heating and cooling system. These updates integrate modern touches and high efficiency into a striking piece of architectural history.
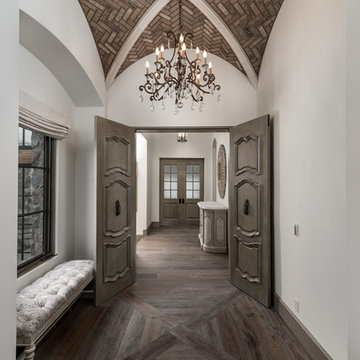
A vaulted brick ceiling, a bedroom's double entry doors, baseboards, and a custom wood floor.
Пример оригинального дизайна: огромный коридор в средиземноморском стиле с разноцветными стенами, темным паркетным полом, разноцветным полом, сводчатым потолком и кирпичными стенами
Пример оригинального дизайна: огромный коридор в средиземноморском стиле с разноцветными стенами, темным паркетным полом, разноцветным полом, сводчатым потолком и кирпичными стенами
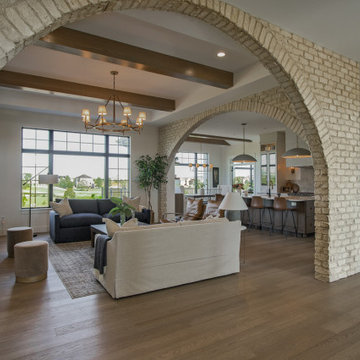
Hardwood Floor by Hallmark Floors - Regatta Starboard in Hickory
Стильный дизайн: коридор в стиле неоклассика (современная классика) с белыми стенами, светлым паркетным полом, коричневым полом, балками на потолке и кирпичными стенами - последний тренд
Стильный дизайн: коридор в стиле неоклассика (современная классика) с белыми стенами, светлым паркетным полом, коричневым полом, балками на потолке и кирпичными стенами - последний тренд
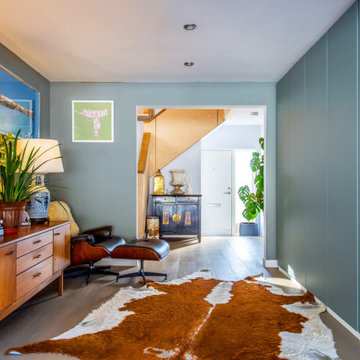
A complete modernisation and refit with garden improvements included new kitchen, bathroom, finishes and fittings in a modern, contemporary feel. A large ground floor living / dining / kitchen extension was created by excavating the existing sloped garden. A new double bedroom was constructed above one side of the extension, the house was remodelled to open up the flow through the property.
Project overseen from initial design through planning and construction.
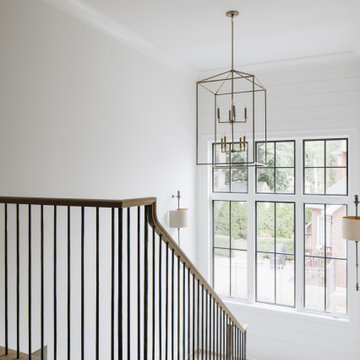
Стильный дизайн: большой коридор в стиле неоклассика (современная классика) с белыми стенами, светлым паркетным полом, коричневым полом и стенами из вагонки - последний тренд
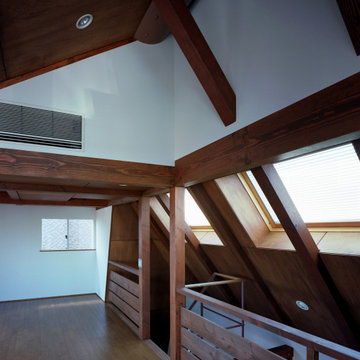
На фото: коридор в стиле модернизм с белыми стенами, паркетным полом среднего тона, коричневым полом, балками на потолке и стенами из вагонки с
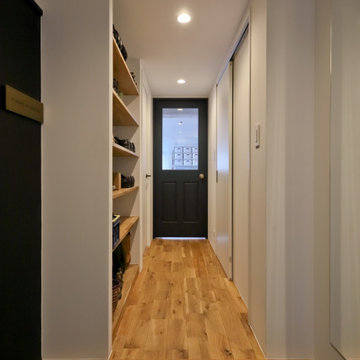
玄関から廊下を見たところです。玄関の土間続きで左側にSOHOオフィスがあります。また、廊下の途中にはオープンな靴棚があります。玄関の上り框とフローリングはナラ無垢材です。
Идея дизайна: маленький коридор в современном стиле с белыми стенами, паркетным полом среднего тона, бежевым полом, стенами из вагонки и потолком с обоями для на участке и в саду
Идея дизайна: маленький коридор в современном стиле с белыми стенами, паркетным полом среднего тона, бежевым полом, стенами из вагонки и потолком с обоями для на участке и в саду
Коридор с стенами из вагонки и кирпичными стенами – фото дизайна интерьера
4