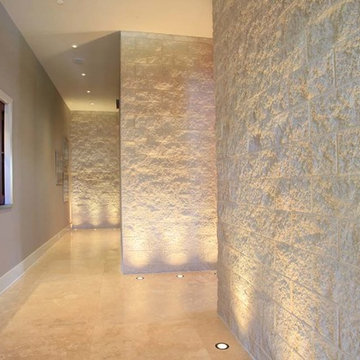Коридор с пробковым полом и полом из травертина – фото дизайна интерьера
Сортировать:
Бюджет
Сортировать:Популярное за сегодня
41 - 60 из 871 фото
1 из 3
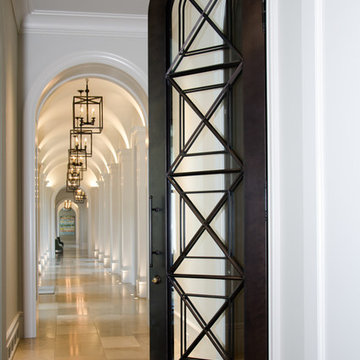
Идея дизайна: огромный коридор в средиземноморском стиле с бежевыми стенами и полом из травертина
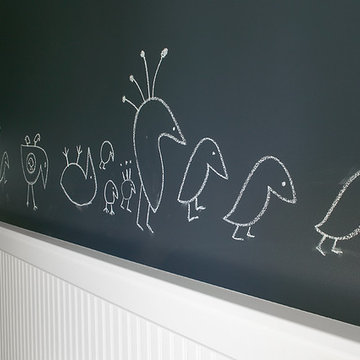
Packed with cottage attributes, Sunset View features an open floor plan without sacrificing intimate spaces. Detailed design elements and updated amenities add both warmth and character to this multi-seasonal, multi-level Shingle-style-inspired home. Columns, beams, half-walls and built-ins throughout add a sense of Old World craftsmanship. Opening to the kitchen and a double-sided fireplace, the dining room features a lounge area and a curved booth that seats up to eight at a time. When space is needed for a larger crowd, furniture in the sitting area can be traded for an expanded table and more chairs. On the other side of the fireplace, expansive lake views are the highlight of the hearth room, which features drop down steps for even more beautiful vistas. An unusual stair tower connects the home’s five levels. While spacious, each room was designed for maximum living in minimum space.
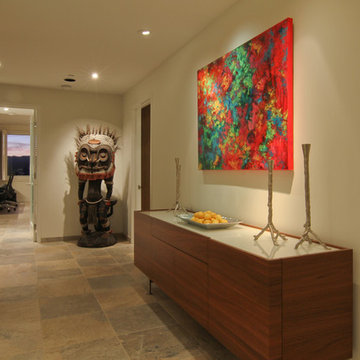
Entry looking through towards the office behind Mr. Tiki.
Colinericphoto.com
На фото: коридор среднего размера в современном стиле с белыми стенами и полом из травертина с
На фото: коридор среднего размера в современном стиле с белыми стенами и полом из травертина с
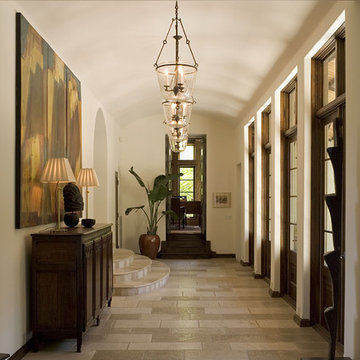
Идея дизайна: коридор в классическом стиле с белыми стенами и полом из травертина

Источник вдохновения для домашнего уюта: коридор среднего размера в стиле кантри с полом из травертина
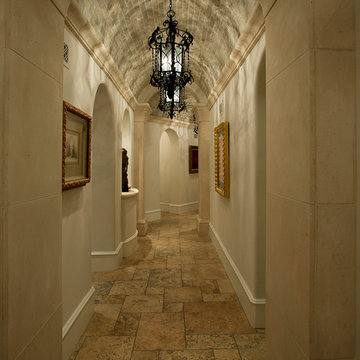
This gorgeous brick-ceiling hallway has custom lighting illuminating the hall.
Источник вдохновения для домашнего уюта: большой коридор в стиле неоклассика (современная классика) с бежевыми стенами, полом из травертина и бежевым полом
Источник вдохновения для домашнего уюта: большой коридор в стиле неоклассика (современная классика) с бежевыми стенами, полом из травертина и бежевым полом

Nathan Schroder Photography
BK Design Studio
На фото: большой коридор в классическом стиле с белыми стенами и полом из травертина
На фото: большой коридор в классическом стиле с белыми стенами и полом из травертина

Extraordinary details grace this extended hallway showcasing groin ceilings, travertine floors with warm wood and glass tile inlays flanked by arched doorways leading to stately office.

Eric Figge Photography
Свежая идея для дизайна: огромный коридор в средиземноморском стиле с бежевыми стенами и полом из травертина - отличное фото интерьера
Свежая идея для дизайна: огромный коридор в средиземноморском стиле с бежевыми стенами и полом из травертина - отличное фото интерьера
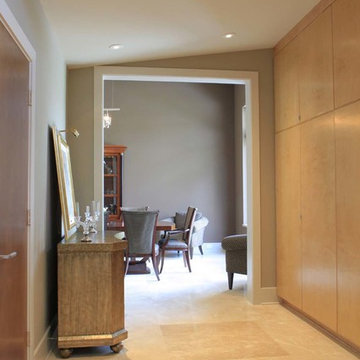
Пример оригинального дизайна: коридор: освещение с бежевыми стенами и полом из травертина
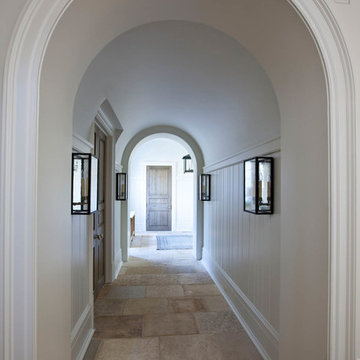
На фото: коридор среднего размера в стиле неоклассика (современная классика) с белыми стенами, полом из травертина и бежевым полом
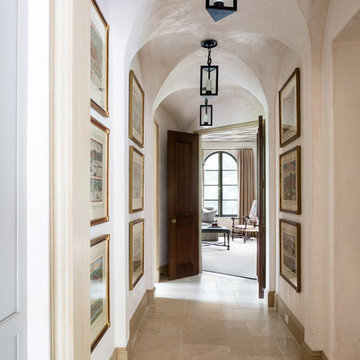
A groin-vaulted hall leads from the kitchen/family room to the library at the front of the house. Photo by Angie Seckinger.
Идея дизайна: коридор среднего размера в средиземноморском стиле с белыми стенами и полом из травертина
Идея дизайна: коридор среднего размера в средиземноморском стиле с белыми стенами и полом из травертина
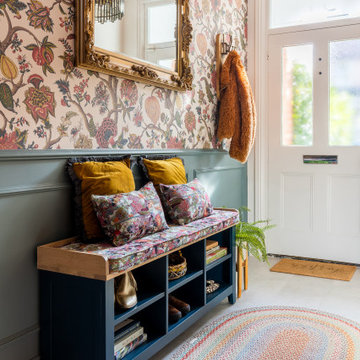
This Victorian town house was in need of a big boost in design and style. we fully renovated the Living room and Entrance Hall/Stairs. new design throughout with maximalist William Morris and Modern Victorian in mind! underfloor heating, new hardware, Radiators, panneling, returning original features, tiling, carpets, bespoke builds for storage and commissioned Art!
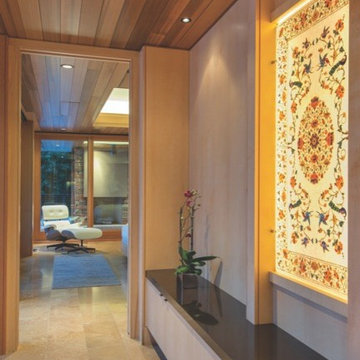
Источник вдохновения для домашнего уюта: коридор среднего размера в средиземноморском стиле с бежевыми стенами, полом из травертина и бежевым полом

Builder: Homes by True North
Interior Designer: L. Rose Interiors
Photographer: M-Buck Studio
This charming house wraps all of the conveniences of a modern, open concept floor plan inside of a wonderfully detailed modern farmhouse exterior. The front elevation sets the tone with its distinctive twin gable roofline and hipped main level roofline. Large forward facing windows are sheltered by a deep and inviting front porch, which is further detailed by its use of square columns, rafter tails, and old world copper lighting.
Inside the foyer, all of the public spaces for entertaining guests are within eyesight. At the heart of this home is a living room bursting with traditional moldings, columns, and tiled fireplace surround. Opposite and on axis with the custom fireplace, is an expansive open concept kitchen with an island that comfortably seats four. During the spring and summer months, the entertainment capacity of the living room can be expanded out onto the rear patio featuring stone pavers, stone fireplace, and retractable screens for added convenience.
When the day is done, and it’s time to rest, this home provides four separate sleeping quarters. Three of them can be found upstairs, including an office that can easily be converted into an extra bedroom. The master suite is tucked away in its own private wing off the main level stair hall. Lastly, more entertainment space is provided in the form of a lower level complete with a theatre room and exercise space.
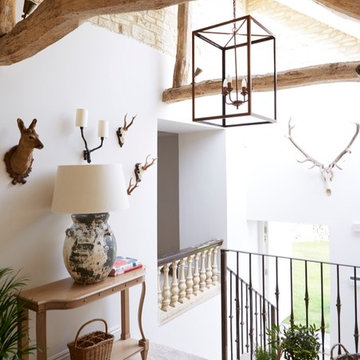
Свежая идея для дизайна: коридор среднего размера: освещение в стиле рустика с полом из травертина, бежевым полом и белыми стенами - отличное фото интерьера
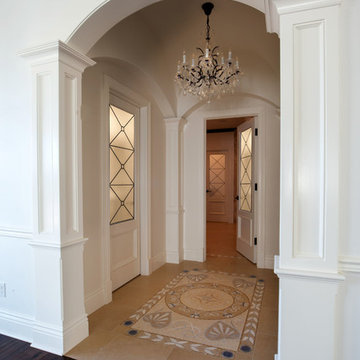
Luxurious modern take on a traditional white Italian villa. An entry with a silver domed ceiling, painted moldings in patterns on the walls and mosaic marble flooring create a luxe foyer. Into the formal living room, cool polished Crema Marfil marble tiles contrast with honed carved limestone fireplaces throughout the home, including the outdoor loggia. Ceilings are coffered with white painted
crown moldings and beams, or planked, and the dining room has a mirrored ceiling. Bathrooms are white marble tiles and counters, with dark rich wood stains or white painted. The hallway leading into the master bedroom is designed with barrel vaulted ceilings and arched paneled wood stained doors. The master bath and vestibule floor is covered with a carpet of patterned mosaic marbles, and the interior doors to the large walk in master closets are made with leaded glass to let in the light. The master bedroom has dark walnut planked flooring, and a white painted fireplace surround with a white marble hearth.
The kitchen features white marbles and white ceramic tile backsplash, white painted cabinetry and a dark stained island with carved molding legs. Next to the kitchen, the bar in the family room has terra cotta colored marble on the backsplash and counter over dark walnut cabinets. Wrought iron staircase leading to the more modern media/family room upstairs.
Project Location: North Ranch, Westlake, California. Remodel designed by Maraya Interior Design. From their beautiful resort town of Ojai, they serve clients in Montecito, Hope Ranch, Malibu, Westlake and Calabasas, across the tri-county areas of Santa Barbara, Ventura and Los Angeles, south to Hidden Hills- north through Solvang and more.
ArcDesign Architects

На фото: большой коридор в классическом стиле с серыми стенами и полом из травертина с
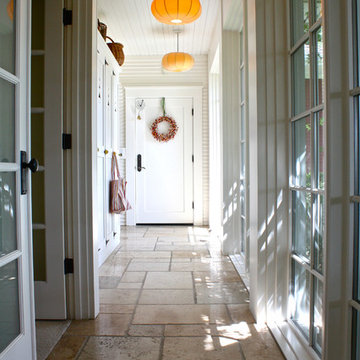
Shannon Malone © 2012 Houzz
Источник вдохновения для домашнего уюта: коридор в классическом стиле с белыми стенами и полом из травертина
Источник вдохновения для домашнего уюта: коридор в классическом стиле с белыми стенами и полом из травертина
Коридор с пробковым полом и полом из травертина – фото дизайна интерьера
3
