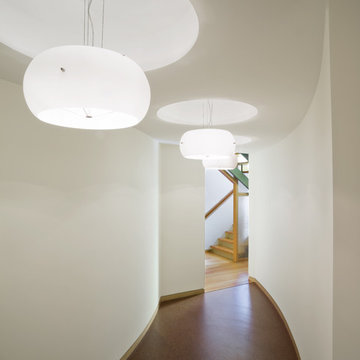Коридор с пробковым полом и полом из травертина – фото дизайна интерьера
Сортировать:
Бюджет
Сортировать:Популярное за сегодня
21 - 40 из 871 фото
1 из 3
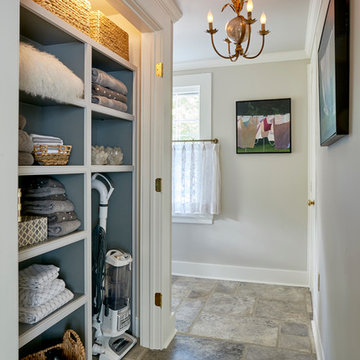
Пример оригинального дизайна: большой коридор в стиле неоклассика (современная классика) с белыми стенами и полом из травертина
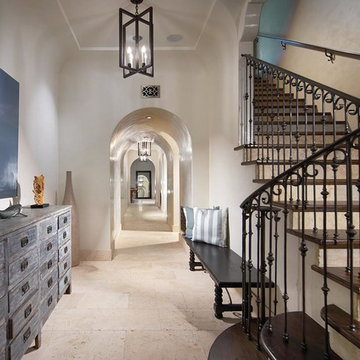
Stair to Basement
General Contractor: McLane Builders Inc
Идея дизайна: узкий коридор среднего размера в средиземноморском стиле с белыми стенами, полом из травертина и бежевым полом
Идея дизайна: узкий коридор среднего размера в средиземноморском стиле с белыми стенами, полом из травертина и бежевым полом
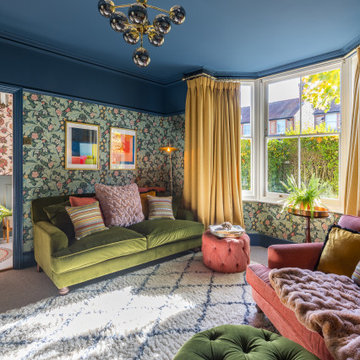
This Victorian town house was in need of a big boost in design and style. we fully renovated the Living room and Entrance Hall/Stairs. new design throughout with maximalist William Morris and Modern Victorian in mind! underfloor heating, new hardware, Radiators, panneling, returning original features, tiling, carpets, bespoke builds for storage and commissioned Art!

Main Library book isle acts as gallery space for collectables
Идея дизайна: большой коридор в стиле ретро с пробковым полом, разноцветным полом и желтыми стенами
Идея дизайна: большой коридор в стиле ретро с пробковым полом, разноцветным полом и желтыми стенами
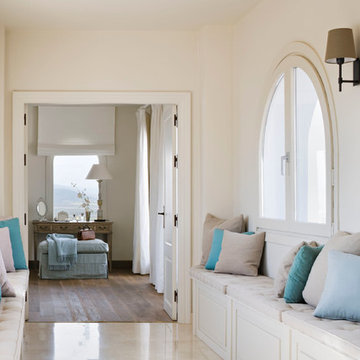
Fotografía: masfotogenica fotografia
Свежая идея для дизайна: коридор среднего размера в средиземноморском стиле с бежевыми стенами и полом из травертина - отличное фото интерьера
Свежая идея для дизайна: коридор среднего размера в средиземноморском стиле с бежевыми стенами и полом из травертина - отличное фото интерьера
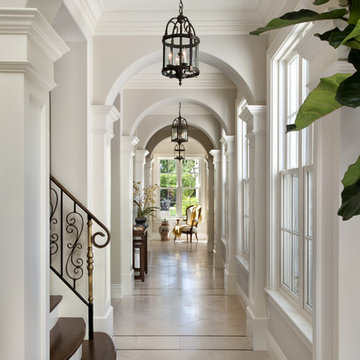
Bernard Andre Photography
Свежая идея для дизайна: коридор в классическом стиле с белыми стенами и полом из травертина - отличное фото интерьера
Свежая идея для дизайна: коридор в классическом стиле с белыми стенами и полом из травертина - отличное фото интерьера

Our Ridgewood Estate project is a new build custom home located on acreage with a lake. It is filled with luxurious materials and family friendly details.
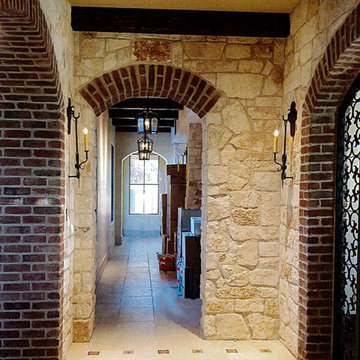
Tuscan style villa designed and built by Premier Building using Laura Lee Designs custom iron lighting.
Пример оригинального дизайна: огромный коридор в средиземноморском стиле с желтыми стенами, полом из травертина и бежевым полом
Пример оригинального дизайна: огромный коридор в средиземноморском стиле с желтыми стенами, полом из травертина и бежевым полом
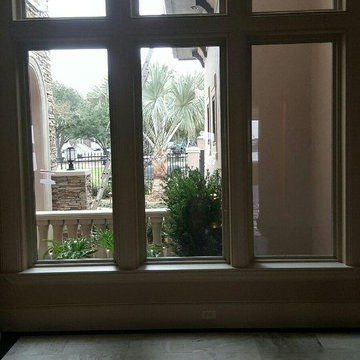
На фото: коридор среднего размера в стиле неоклассика (современная классика) с белыми стенами и полом из травертина
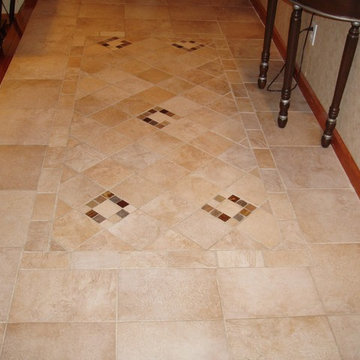
На фото: коридор среднего размера в средиземноморском стиле с бежевыми стенами и полом из травертина
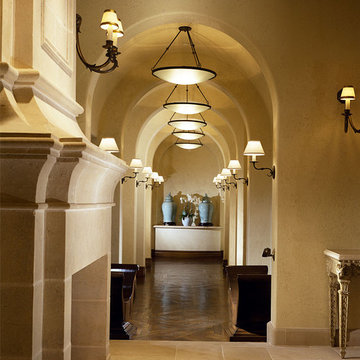
The long gallery has barreled ceilings broken up by a series of arches. The floors are limestone. Simple pendant lights were designed out of iron and frosted glass.
photographer, Mary E. Nichols
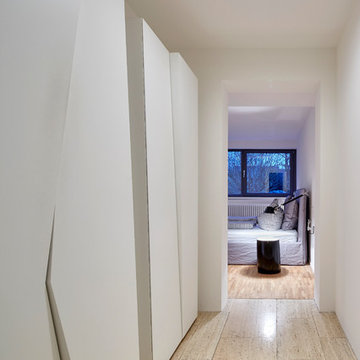
Foto: marcwinkel.de
Источник вдохновения для домашнего уюта: маленький коридор в стиле модернизм с полом из травертина, белыми стенами и бежевым полом для на участке и в саду
Источник вдохновения для домашнего уюта: маленький коридор в стиле модернизм с полом из травертина, белыми стенами и бежевым полом для на участке и в саду

Winner of the 2018 Tour of Homes Best Remodel, this whole house re-design of a 1963 Bennet & Johnson mid-century raised ranch home is a beautiful example of the magic we can weave through the application of more sustainable modern design principles to existing spaces.
We worked closely with our client on extensive updates to create a modernized MCM gem.
Extensive alterations include:
- a completely redesigned floor plan to promote a more intuitive flow throughout
- vaulted the ceilings over the great room to create an amazing entrance and feeling of inspired openness
- redesigned entry and driveway to be more inviting and welcoming as well as to experientially set the mid-century modern stage
- the removal of a visually disruptive load bearing central wall and chimney system that formerly partitioned the homes’ entry, dining, kitchen and living rooms from each other
- added clerestory windows above the new kitchen to accentuate the new vaulted ceiling line and create a greater visual continuation of indoor to outdoor space
- drastically increased the access to natural light by increasing window sizes and opening up the floor plan
- placed natural wood elements throughout to provide a calming palette and cohesive Pacific Northwest feel
- incorporated Universal Design principles to make the home Aging In Place ready with wide hallways and accessible spaces, including single-floor living if needed
- moved and completely redesigned the stairway to work for the home’s occupants and be a part of the cohesive design aesthetic
- mixed custom tile layouts with more traditional tiling to create fun and playful visual experiences
- custom designed and sourced MCM specific elements such as the entry screen, cabinetry and lighting
- development of the downstairs for potential future use by an assisted living caretaker
- energy efficiency upgrades seamlessly woven in with much improved insulation, ductless mini splits and solar gain

The hall leads from the foyer to the second family room, the pool bathroom, and the back bedroom.
На фото: коридор среднего размера в средиземноморском стиле с разноцветными стенами, полом из травертина, разноцветным полом и деревянным потолком
На фото: коридор среднего размера в средиземноморском стиле с разноцветными стенами, полом из травертина, разноцветным полом и деревянным потолком
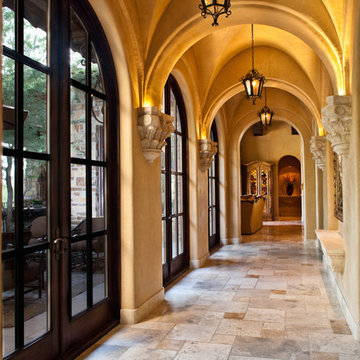
World Renowned Architecture Firm Fratantoni Design created this beautiful home! They design home plans for families all over the world in any size and style. They also have in-house Interior Designer Firm Fratantoni Interior Designers and world class Luxury Home Building Firm Fratantoni Luxury Estates! Hire one or all three companies to design and build and or remodel your home!

Gallery to Master Suite includes custom artwork and ample storage - Interior Architecture: HAUS | Architecture + LEVEL Interiors - Photo: Ryan Kurtz
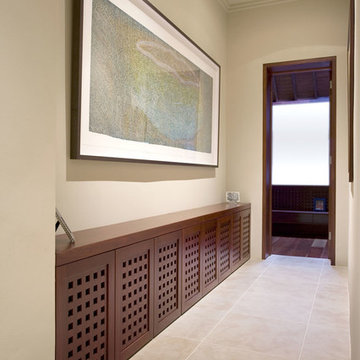
Built in credenza, benchtop and doors made from jarrah timber. Push-catch doors
Свежая идея для дизайна: большой коридор в стиле модернизм с бежевыми стенами и полом из травертина - отличное фото интерьера
Свежая идея для дизайна: большой коридор в стиле модернизм с бежевыми стенами и полом из травертина - отличное фото интерьера
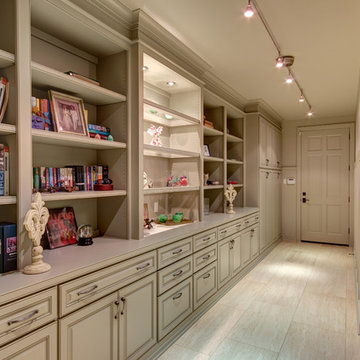
Свежая идея для дизайна: большой коридор в классическом стиле с бежевыми стенами, полом из травертина и бежевым полом - отличное фото интерьера
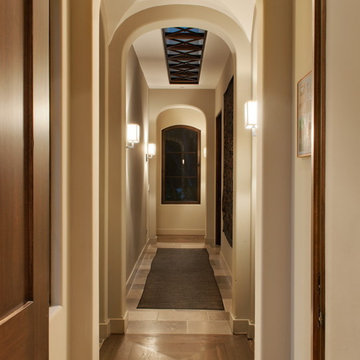
photo:Ryan Haag
Источник вдохновения для домашнего уюта: большой коридор в средиземноморском стиле с белыми стенами и полом из травертина
Источник вдохновения для домашнего уюта: большой коридор в средиземноморском стиле с белыми стенами и полом из травертина
Коридор с пробковым полом и полом из травертина – фото дизайна интерьера
2
