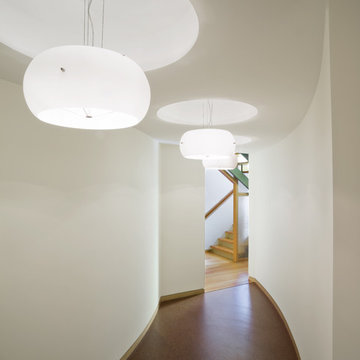Коридор с пробковым полом и полом из терракотовой плитки – фото дизайна интерьера
Сортировать:
Бюджет
Сортировать:Популярное за сегодня
21 - 40 из 530 фото
1 из 3
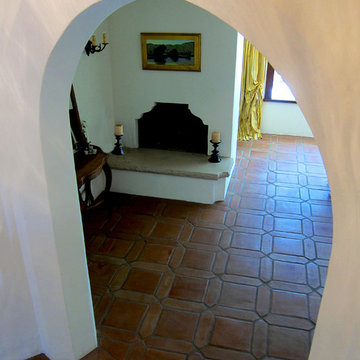
Design Consultant Jeff Doubét is the author of Creating Spanish Style Homes: Before & After – Techniques – Designs – Insights. The 240 page “Design Consultation in a Book” is now available. Please visit SantaBarbaraHomeDesigner.com for more info.
Jeff Doubét specializes in Santa Barbara style home and landscape designs. To learn more info about the variety of custom design services I offer, please visit SantaBarbaraHomeDesigner.com
Jeff Doubét is the Founder of Santa Barbara Home Design - a design studio based in Santa Barbara, California USA.

Winner of the 2018 Tour of Homes Best Remodel, this whole house re-design of a 1963 Bennet & Johnson mid-century raised ranch home is a beautiful example of the magic we can weave through the application of more sustainable modern design principles to existing spaces.
We worked closely with our client on extensive updates to create a modernized MCM gem.
Extensive alterations include:
- a completely redesigned floor plan to promote a more intuitive flow throughout
- vaulted the ceilings over the great room to create an amazing entrance and feeling of inspired openness
- redesigned entry and driveway to be more inviting and welcoming as well as to experientially set the mid-century modern stage
- the removal of a visually disruptive load bearing central wall and chimney system that formerly partitioned the homes’ entry, dining, kitchen and living rooms from each other
- added clerestory windows above the new kitchen to accentuate the new vaulted ceiling line and create a greater visual continuation of indoor to outdoor space
- drastically increased the access to natural light by increasing window sizes and opening up the floor plan
- placed natural wood elements throughout to provide a calming palette and cohesive Pacific Northwest feel
- incorporated Universal Design principles to make the home Aging In Place ready with wide hallways and accessible spaces, including single-floor living if needed
- moved and completely redesigned the stairway to work for the home’s occupants and be a part of the cohesive design aesthetic
- mixed custom tile layouts with more traditional tiling to create fun and playful visual experiences
- custom designed and sourced MCM specific elements such as the entry screen, cabinetry and lighting
- development of the downstairs for potential future use by an assisted living caretaker
- energy efficiency upgrades seamlessly woven in with much improved insulation, ductless mini splits and solar gain
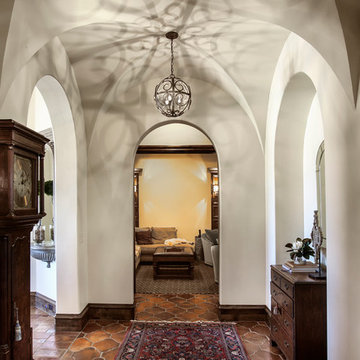
Photography by www.impressia.net
Свежая идея для дизайна: коридор в средиземноморском стиле с полом из терракотовой плитки - отличное фото интерьера
Свежая идея для дизайна: коридор в средиземноморском стиле с полом из терракотовой плитки - отличное фото интерьера
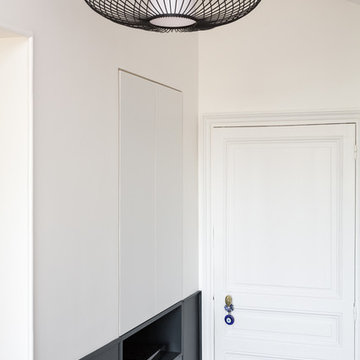
Stéphane Vasco
На фото: маленький коридор в стиле модернизм с разноцветными стенами, полом из терракотовой плитки и разноцветным полом для на участке и в саду с
На фото: маленький коридор в стиле модернизм с разноцветными стенами, полом из терракотовой плитки и разноцветным полом для на участке и в саду с
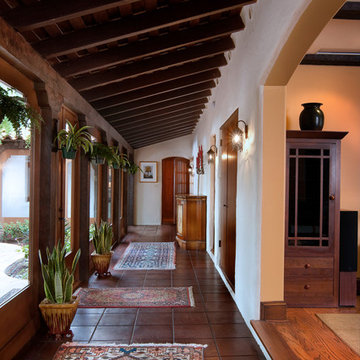
Свежая идея для дизайна: коридор в средиземноморском стиле с белыми стенами и полом из терракотовой плитки - отличное фото интерьера

Photo : © Julien Fernandez / Amandine et Jules – Hotel particulier a Angers par l’architecte Laurent Dray.
Пример оригинального дизайна: коридор среднего размера в стиле неоклассика (современная классика) с белыми стенами, полом из терракотовой плитки, кессонным потолком и панелями на части стены
Пример оригинального дизайна: коридор среднего размера в стиле неоклассика (современная классика) с белыми стенами, полом из терракотовой плитки, кессонным потолком и панелями на части стены
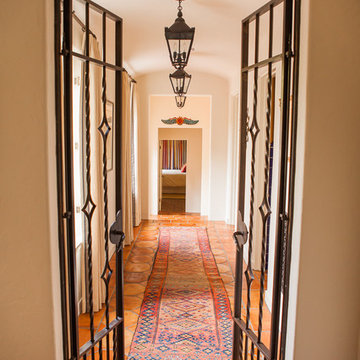
William Short Photography and Kendra Maarse Photography
Идея дизайна: коридор среднего размера в средиземноморском стиле с бежевыми стенами, полом из терракотовой плитки и оранжевым полом
Идея дизайна: коридор среднего размера в средиземноморском стиле с бежевыми стенами, полом из терракотовой плитки и оранжевым полом
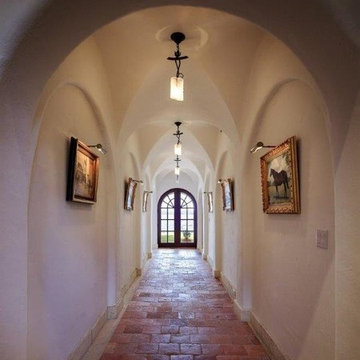
Источник вдохновения для домашнего уюта: коридор среднего размера в средиземноморском стиле с белыми стенами и полом из терракотовой плитки
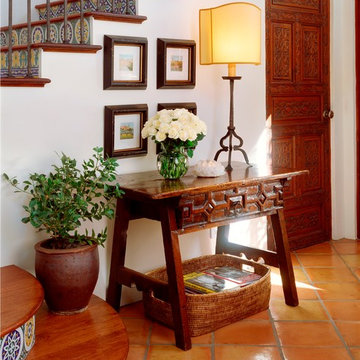
На фото: коридор в средиземноморском стиле с белыми стенами, полом из терракотовой плитки и оранжевым полом с

This hallway features 6x12 Manganese Saltillo tile and bullnose baseboard saltillo. The tile was purchased presealed, installed and topcoat sealed with TerraNano sealer - from Rustico Tile and Stone, installed by Melray Corporation.
The herringbone tile pattern is framed with 6x12 manganese spanish tile.
Futher down the hallway, under the vaulted ceiling, is a transition area using Fleur de Lis Saltillo tile in the Manganese spanish tile finish. Other transition spaces include a broken tile mosaic.
Drive up to practical luxury in this Hill Country Spanish Style home. The home is a classic hacienda architecture layout. It features 5 bedrooms, 2 outdoor living areas, and plenty of land to roam.
Classic materials used include:
Saltillo Tile - also known as terracotta tile, Spanish tile, Mexican tile, or Quarry tile
Cantera Stone - feature in Pinon, Tobacco Brown and Recinto colors
Copper sinks and copper sconce lighting
Travertine Flooring
Cantera Stone tile
Brick Pavers
Photos Provided by
April Mae Creative
aprilmaecreative.com
Tile provided by Rustico Tile and Stone - RusticoTile.com or call (512) 260-9111 / info@rusticotile.com
Construction by MelRay Corporation
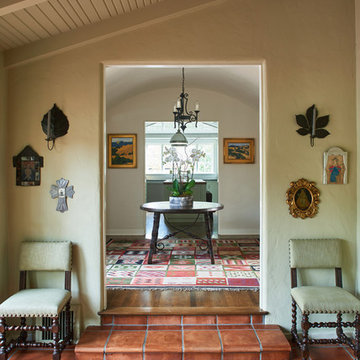
Идея дизайна: большой коридор в средиземноморском стиле с бежевыми стенами, полом из терракотовой плитки и оранжевым полом
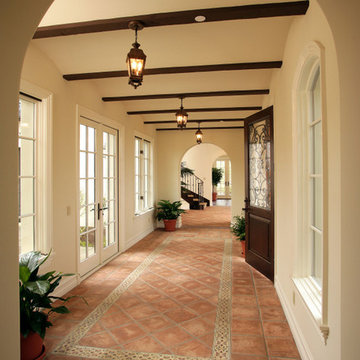
Свежая идея для дизайна: коридор в классическом стиле с бежевыми стенами и полом из терракотовой плитки - отличное фото интерьера
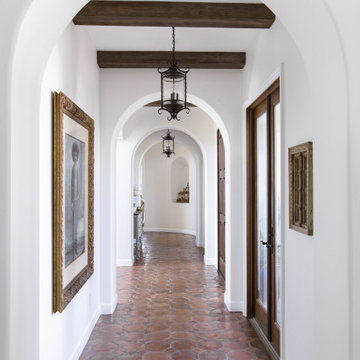
Свежая идея для дизайна: большой коридор в средиземноморском стиле с белыми стенами, полом из терракотовой плитки, коричневым полом и балками на потолке - отличное фото интерьера
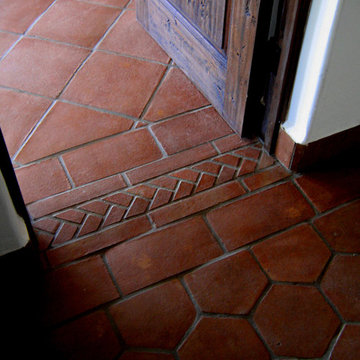
Design Consultant Jeff Doubét is the author of Creating Spanish Style Homes: Before & After – Techniques – Designs – Insights. The 240 page “Design Consultation in a Book” is now available. Please visit SantaBarbaraHomeDesigner.com for more info.
Jeff Doubét specializes in Santa Barbara style home and landscape designs. To learn more info about the variety of custom design services I offer, please visit SantaBarbaraHomeDesigner.com
Jeff Doubét is the Founder of Santa Barbara Home Design - a design studio based in Santa Barbara, California USA.
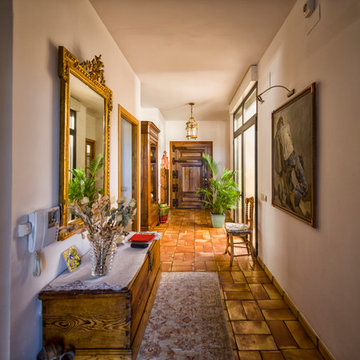
Javier Ruchez
Источник вдохновения для домашнего уюта: большой коридор в средиземноморском стиле с белыми стенами, полом из терракотовой плитки и красным полом
Источник вдохновения для домашнего уюта: большой коридор в средиземноморском стиле с белыми стенами, полом из терракотовой плитки и красным полом

Main Library book isle acts as gallery space for collectables
Идея дизайна: большой коридор в стиле ретро с пробковым полом, разноцветным полом и желтыми стенами
Идея дизайна: большой коридор в стиле ретро с пробковым полом, разноцветным полом и желтыми стенами
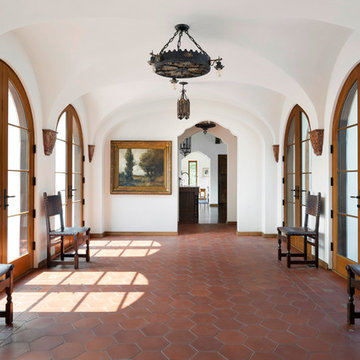
Spacecrafting Photography
Источник вдохновения для домашнего уюта: огромный коридор в средиземноморском стиле с белыми стенами, полом из терракотовой плитки и коричневым полом
Источник вдохновения для домашнего уюта: огромный коридор в средиземноморском стиле с белыми стенами, полом из терракотовой плитки и коричневым полом
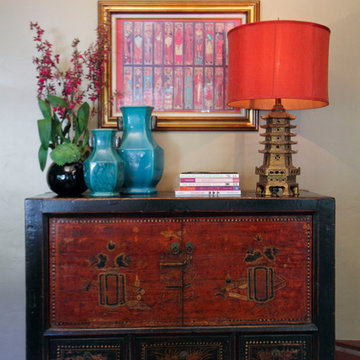
Space designed by:
Sara Ingrassia Interiors: http://www.houzz.com/pro/saradesigner/sara-ingrassia-interiors
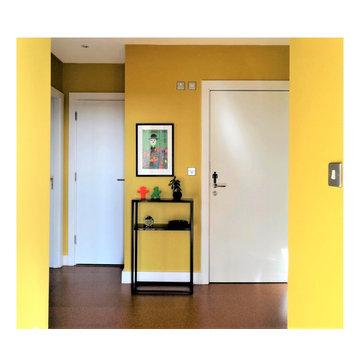
The seven wooden doors were painted white to allow for a cheery wall colour.
The floors were changed to cork to warm it up and modernise it. Some of the eclectic art could be hung here adding to the fun.
Коридор с пробковым полом и полом из терракотовой плитки – фото дизайна интерьера
2
