Коридор с пробковым полом и полом из терракотовой плитки – фото дизайна интерьера
Сортировать:
Бюджет
Сортировать:Популярное за сегодня
161 - 180 из 530 фото
1 из 3
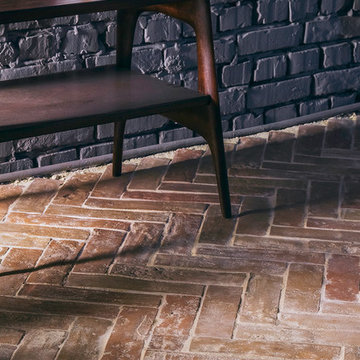
Our Beautiful Terra Cotta Flooring is available in a wide variety of flooring patterns, such as Chevron seen in the photo.
На фото: коридор среднего размера в стиле рустика с коричневыми стенами, полом из терракотовой плитки и красным полом с
На фото: коридор среднего размера в стиле рустика с коричневыми стенами, полом из терракотовой плитки и красным полом с
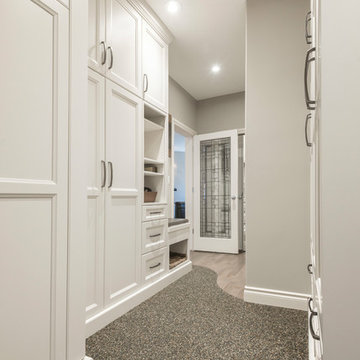
На фото: коридор среднего размера в стиле неоклассика (современная классика) с серыми стенами и пробковым полом с
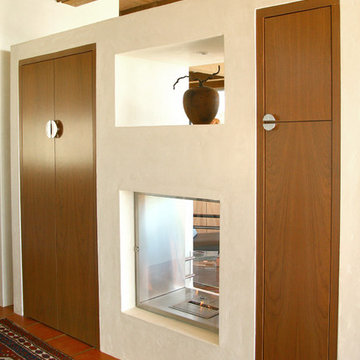
floating room divider with storage and fireplace
Источник вдохновения для домашнего уюта: коридор среднего размера в современном стиле с белыми стенами и полом из терракотовой плитки
Источник вдохновения для домашнего уюта: коридор среднего размера в современном стиле с белыми стенами и полом из терракотовой плитки
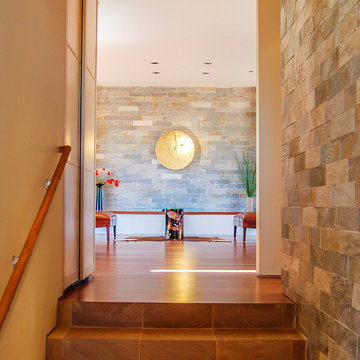
mussa + associates
На фото: коридор среднего размера в стиле модернизм с бежевыми стенами и полом из терракотовой плитки
На фото: коридор среднего размера в стиле модернизм с бежевыми стенами и полом из терракотовой плитки
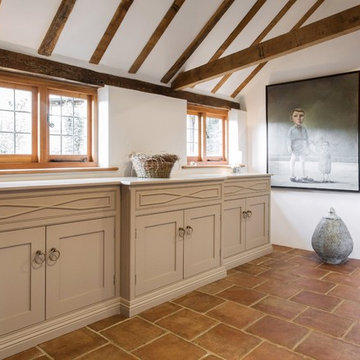
We see so many beautiful homes in so many amazing locations, but every now and then we step into a home that really does take our breath away!
Located on the most wonderfully serene country lane in the heart of East Sussex, Mr & Mrs Carter's home really is one of a kind. A period property originally built in the 14th century, it holds so much incredible history, and has housed many families over the hundreds of years. Burlanes were commissioned to design, create and install the kitchen and utility room, and a number of other rooms in the home, including the family bathroom, the master en-suite and dressing room, and bespoke shoe storage for the entrance hall.
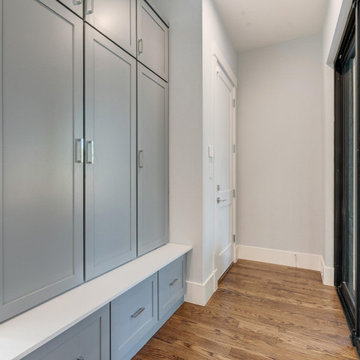
На фото: коридор в стиле неоклассика (современная классика) с серыми стенами, пробковым полом и коричневым полом с
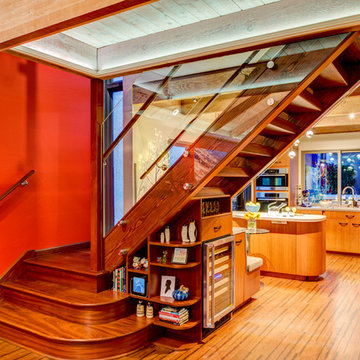
A Gilmans Kitchens and Baths - Design Build Project (REMMIES Award Winning Kitchen)
The original kitchen lacked counter space and seating for the homeowners and their family and friends. It was important for the homeowners to utilize every inch of usable space for storage, function and entertaining, so many organizational inserts were used in the kitchen design. Bamboo cabinets, cork flooring and neolith countertops were used in the design.
A large wooden staircase obstructed the view of the compact kitchen and made the space feel tight and restricted. The stairs were converted into a glass staircase and larger windows were installed to give the space a more spacious look and feel. It also allowed easier access in and out of the home into the backyard for entertaining.
Check out more kitchens by Gilmans Kitchens and Baths!
http://www.gkandb.com/
DESIGNER: JANIS MANACSA
PHOTOGRAPHER: TREVE JOHNSON
CABINETS: DEWILS CABINETRY
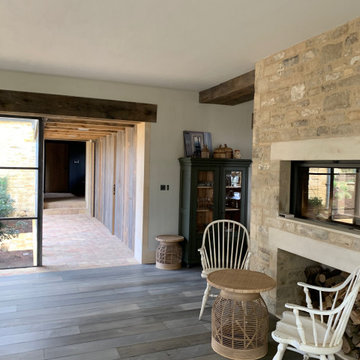
Пример оригинального дизайна: большой коридор в стиле кантри с белыми стенами, полом из терракотовой плитки, коричневым полом, балками на потолке и панелями на части стены
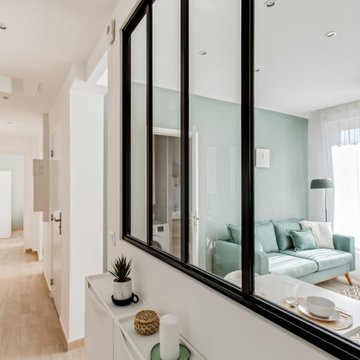
Cet appartement de 65m2, tout en longueur et desservi par un grand couloir n'avait pas été rénové depuis les années 60. Les espaces étaient mal agencés, il ne disposait que d'une seule chambre, d'une cuisine fermé, d'un double séjour et d'une salle d'eau avec WC non séparé.
L'enjeu était d'y créer un T4 et donc de rajouter 2 chambres supplémentaires ! La structure en béton dite "poteaux / poutres" nous a permis d'abattre de nombreuses cloisons.
L'ensemble des surfaces ont été rénovées, la cuisine à rejoint la pièce de vie, le WC à retrouvé son indépendance et de grandes chambres ont été crées.
J'ai apporté un soin particulier à la luminosité de cet appartement, et ce, dès l'entrée grâce à l'installation d'une verrière qui éclaircie et modernise l'ensemble des espaces communicants.
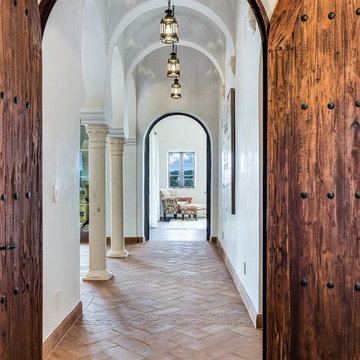
Beautiful arched, wooden doorways.
Источник вдохновения для домашнего уюта: большой коридор в средиземноморском стиле с белыми стенами, полом из терракотовой плитки и красным полом
Источник вдохновения для домашнего уюта: большой коридор в средиземноморском стиле с белыми стенами, полом из терракотовой плитки и красным полом
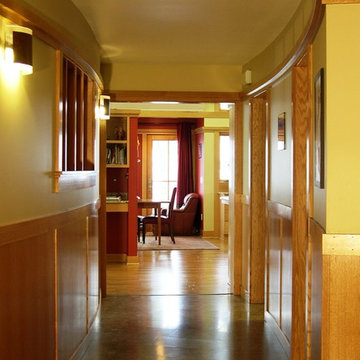
Стильный дизайн: большой коридор в стиле кантри с желтыми стенами и пробковым полом - последний тренд
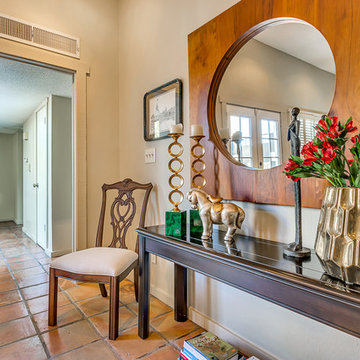
Свежая идея для дизайна: коридор среднего размера в стиле фьюжн с бежевыми стенами, полом из терракотовой плитки и оранжевым полом - отличное фото интерьера
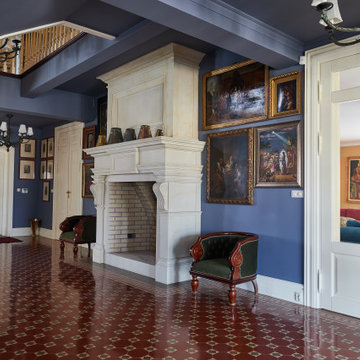
Пример оригинального дизайна: коридор в викторианском стиле с синими стенами, полом из терракотовой плитки и коричневым полом
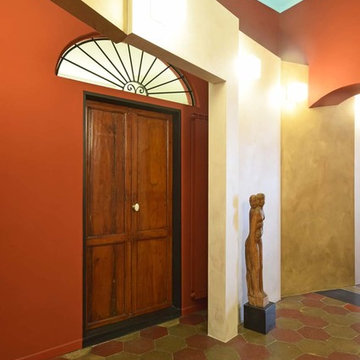
На фото: большой коридор в стиле фьюжн с красными стенами, полом из терракотовой плитки и разноцветным полом с
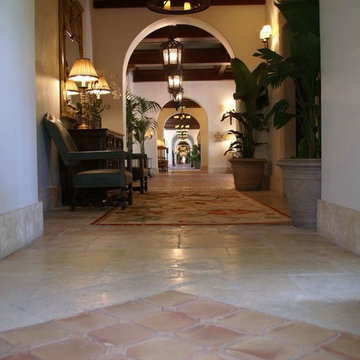
Pedralbes Series - Large hallway floor with 40x40 octagon & dot terracotta tiles in two color shades. All waterproof and stain resistant terracotta tiles.
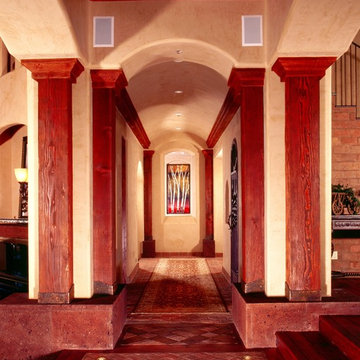
This luxurious ranch style home was built by Fratantoni Luxury Estates and designed by Fratantoni Interior Designers.
Свежая идея для дизайна: огромный коридор в стиле кантри с бежевыми стенами и полом из терракотовой плитки - отличное фото интерьера
Свежая идея для дизайна: огромный коридор в стиле кантри с бежевыми стенами и полом из терракотовой плитки - отличное фото интерьера
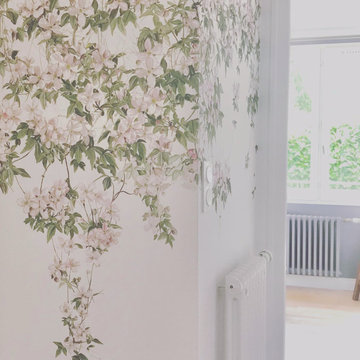
На фото: коридор среднего размера в стиле шебби-шик с белыми стенами и полом из терракотовой плитки
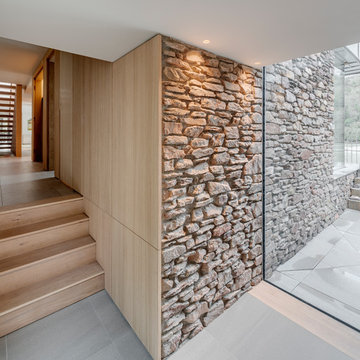
The pale brick wall against the glass and warm-toned wooden cladding creates a beautiful feature to this modern property. Structural glass links are an excellent way of complimenting highly detailed areas of architecture as they do not interfere with the surrounding design but create a highly modern design.
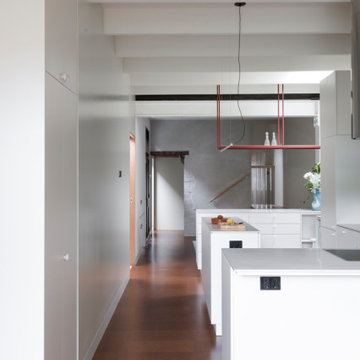
Access from the front door to the rear garden is now achievable on one level, without interrupting doors or program, the concept of ‘passage’ was achieved with a new infill concrete slab connecting the original terrace hallway to the shell of the 1980s extension. Key program elements were relocated in a light filled extension in the southern light well, housing a laundry, bathroom and separate shower, which can open and close depending on use in order to provide borrowed light to the corresponding dark party wall.
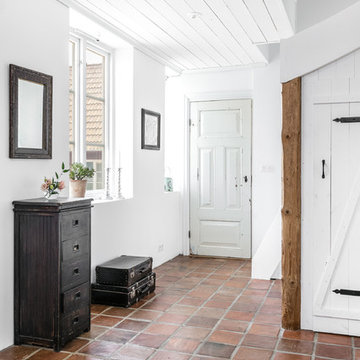
Пример оригинального дизайна: коридор в стиле кантри с белыми стенами и полом из терракотовой плитки
Коридор с пробковым полом и полом из терракотовой плитки – фото дизайна интерьера
9