Коридор с пробковым полом и полом из известняка – фото дизайна интерьера
Сортировать:
Бюджет
Сортировать:Популярное за сегодня
141 - 160 из 997 фото
1 из 3
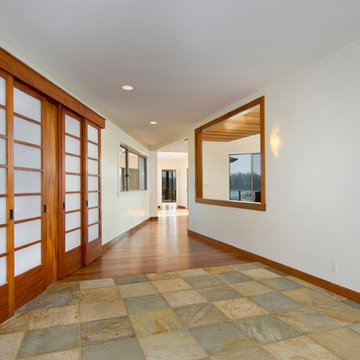
Custom Shoji doors made in my shop. All wood base, trim milled in house.
Пример оригинального дизайна: большой коридор в морском стиле с белыми стенами, полом из известняка и разноцветным полом
Пример оригинального дизайна: большой коридор в морском стиле с белыми стенами, полом из известняка и разноцветным полом
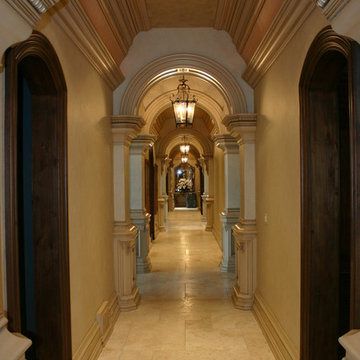
Hall from Back Entry - looking down hall to Master Bedroom
Limestone Floors
Custom Woodwork Trim and Casings
Источник вдохновения для домашнего уюта: узкий коридор среднего размера в классическом стиле с бежевыми стенами и полом из известняка
Источник вдохновения для домашнего уюта: узкий коридор среднего размера в классическом стиле с бежевыми стенами и полом из известняка
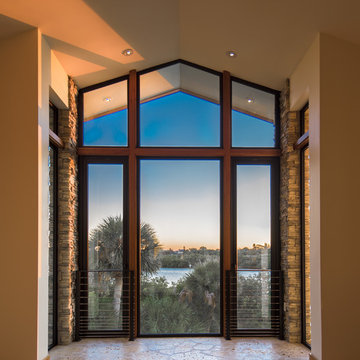
This is a home that was designed around the property. With views in every direction from the master suite and almost everywhere else in the home. The home was designed by local architect Randy Sample and the interior architecture was designed by Maurice Jennings Architecture, a disciple of E. Fay Jones. New Construction of a 4,400 sf custom home in the Southbay Neighborhood of Osprey, FL, just south of Sarasota.
Photo - Ricky Perrone
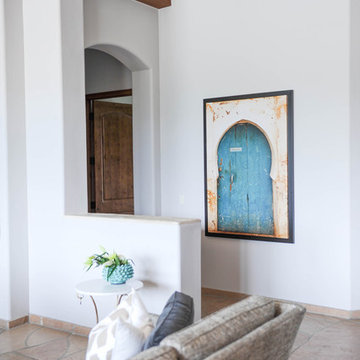
Стильный дизайн: большой коридор в стиле фьюжн с белыми стенами, полом из известняка и бежевым полом - последний тренд
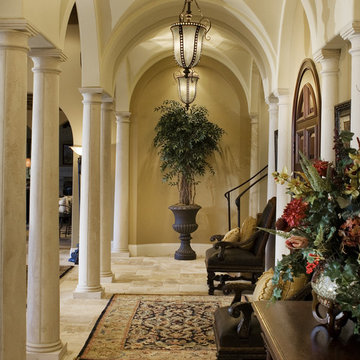
На фото: коридор среднего размера в викторианском стиле с бежевыми стенами, полом из известняка и бежевым полом с
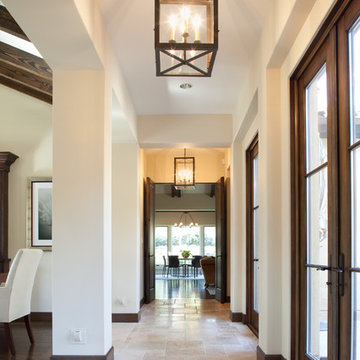
Стильный дизайн: коридор среднего размера в средиземноморском стиле с белыми стенами и полом из известняка - последний тренд
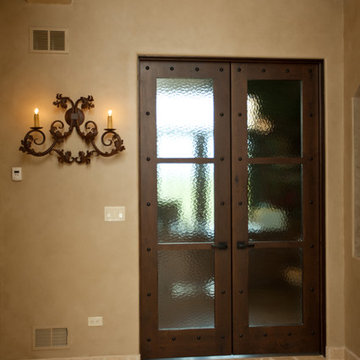
Пример оригинального дизайна: большой коридор в классическом стиле с бежевыми стенами и полом из известняка
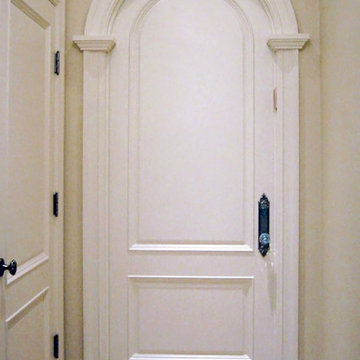
new construction project / builder - cmd corporation
Идея дизайна: коридор среднего размера в классическом стиле с бежевыми стенами, полом из известняка и бежевым полом
Идея дизайна: коридор среднего размера в классическом стиле с бежевыми стенами, полом из известняка и бежевым полом
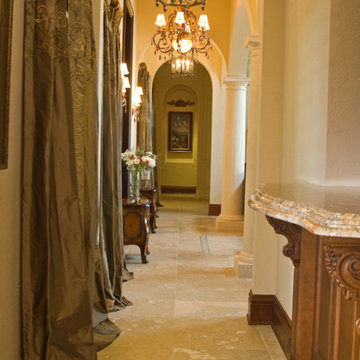
Источник вдохновения для домашнего уюта: большой коридор в классическом стиле с бежевыми стенами, полом из известняка и бежевым полом
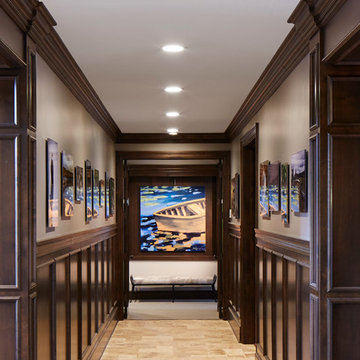
Martha O'Hara Interiors, Interior Design & Photo Styling | Corey Gaffer, Photography | Please Note: All “related,” “similar,” and “sponsored” products tagged or listed by Houzz are not actual products pictured. They have not been approved by Martha O’Hara Interiors nor any of the professionals credited. For information about our work, please contact design@oharainteriors.com.
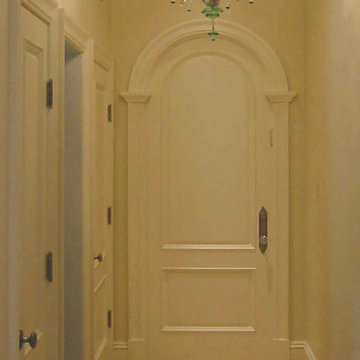
new construction project / builder - cmd corporation
Идея дизайна: коридор среднего размера в классическом стиле с бежевыми стенами, полом из известняка и бежевым полом
Идея дизайна: коридор среднего размера в классическом стиле с бежевыми стенами, полом из известняка и бежевым полом
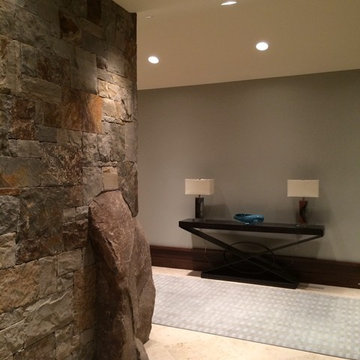
Six ton boulder placed in the hallway wall
Источник вдохновения для домашнего уюта: коридор среднего размера: освещение в современном стиле с бежевыми стенами, полом из известняка и бежевым полом
Источник вдохновения для домашнего уюта: коридор среднего размера: освещение в современном стиле с бежевыми стенами, полом из известняка и бежевым полом
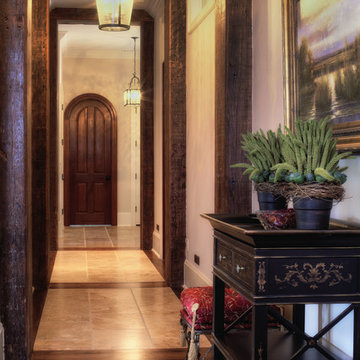
На фото: коридор среднего размера в классическом стиле с бежевыми стенами и полом из известняка с
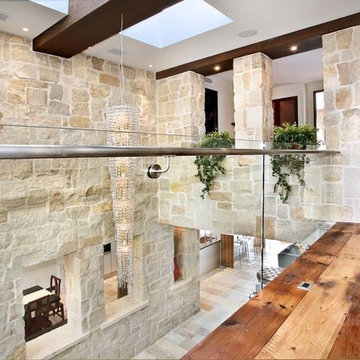
The antiqued limestone 'Dalle de bourgogne' floor tiles are perfect for this coastal Mediterranean style.
Свежая идея для дизайна: большой коридор в средиземноморском стиле с полом из известняка и разноцветным полом - отличное фото интерьера
Свежая идея для дизайна: большой коридор в средиземноморском стиле с полом из известняка и разноцветным полом - отличное фото интерьера
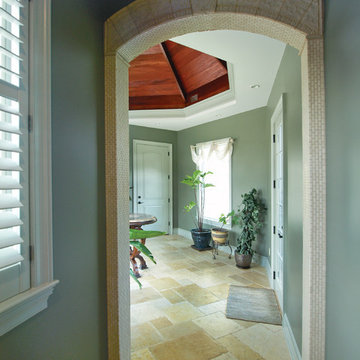
The owners of this beautiful estate home needed additional storage space and desired a private entry and parking space for family and friends. The new carriage house addition includes a gated entrance and parking for three vehicles, as well as a turreted entrance foyer, gallery space, and executive office with custom wood paneling and stone fireplace.
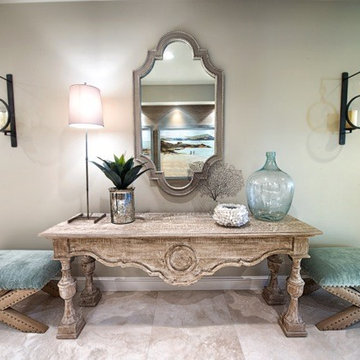
На фото: коридор среднего размера в стиле неоклассика (современная классика) с бежевыми стенами и полом из известняка с
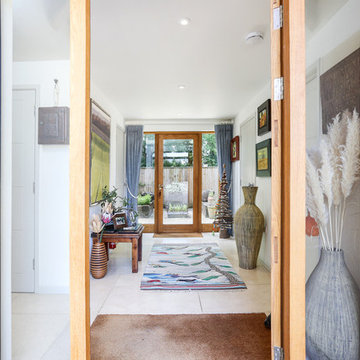
The House:
This Contemporary Cotswold Eco-house emulates South African thatch homes whilst retaining a distinctly vernacular feel to tie it to is locale. The large glazed and canopied gable was designed to connect the first-floor library office space directly to the garden. A reflection pool was used to bounce light into the room and onto the vaulted ceiling in the ground floor family space to produce a light an airy socialising area.
As a keen cook our client wanted to be able to engage with their visitors whilst continuing to prepare food and drinks we therefore centred the kitchen between the open plan spaces, stealing some of the adjacent wing to form a large larder.
With a bespoke kitchen, utility, boot room, office and staircases the external aesthetic was drawn throughout the internal areas to reinforce the connection between the interior environment and the gardens beyond.
Landscaping:
The gardens were designed to produce the wide ranging and varied spaces needed by a modern home.
Next to the driveway is a small zen space with running water and a place to sit and reflect. There is a kitchen garden and store tucked behind the house, before you get to the formal rear gardens where a classic lawn and borders approach was used only broken by the reflection pool that anchors the space. Enclosed with a high drystone wall, patio and Barbeque areas were placed around the house and a section of the garden was segmented off to allow the ground mounted PVT panels to be hidden from view. This also produced a small orchard and chickens area.
Sustainable features including:
GSHP – a bore holed heat pump coupled with PVT to act as a thermal store when sunny.
PVT – heat and electricity generating panels to minimise running costs.
Sustainable materials and a local supply chain.
Waste minimisation in design.
High insulation levels (low U and Y values)
Highly efficient appliances
Bio-diversifying landscaping.
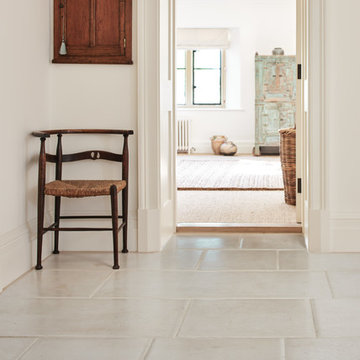
Portland Classic Distressed Limestone in a Artisan Distressed™ Finish from Artisans of Devizes.
Стильный дизайн: коридор в классическом стиле с полом из известняка - последний тренд
Стильный дизайн: коридор в классическом стиле с полом из известняка - последний тренд
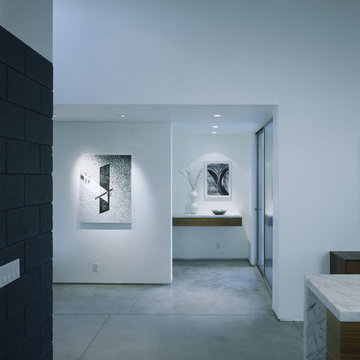
Entry Hall
Ciro Coelho
На фото: коридор в стиле модернизм с полом из известняка и белыми стенами с
На фото: коридор в стиле модернизм с полом из известняка и белыми стенами с
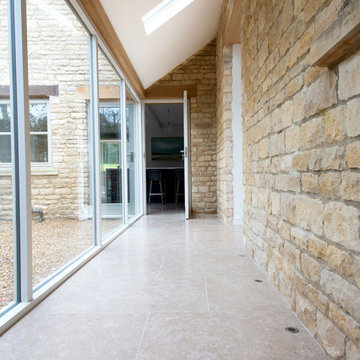
A converted country barn with beautiful use of natural materials throughout. Our Dijon limestone in a brushed finish with beige to grey tones and stunning detail.
Коридор с пробковым полом и полом из известняка – фото дизайна интерьера
8