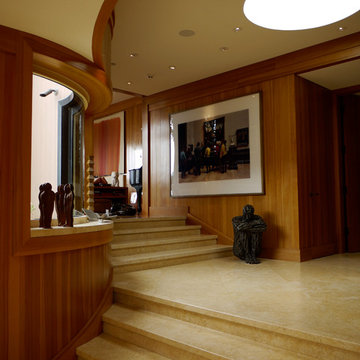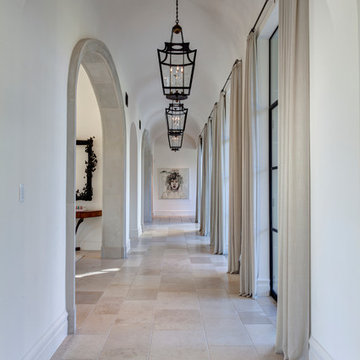Коридор с пробковым полом и полом из известняка – фото дизайна интерьера
Сортировать:
Бюджет
Сортировать:Популярное за сегодня
101 - 120 из 997 фото
1 из 3
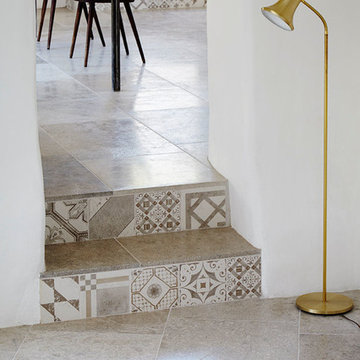
Стильный дизайн: коридор в стиле модернизм с полом из известняка - последний тренд
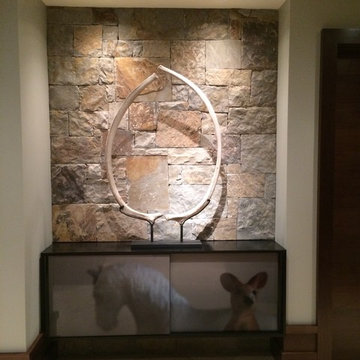
Whale ribs at the end of the hallway
На фото: коридор среднего размера в современном стиле с бежевыми стенами, полом из известняка и бежевым полом
На фото: коридор среднего размера в современном стиле с бежевыми стенами, полом из известняка и бежевым полом
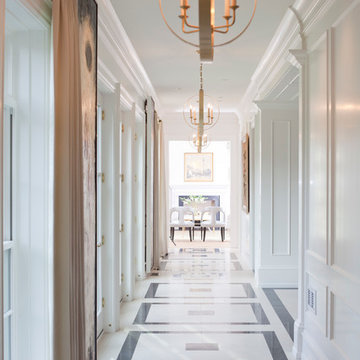
Идея дизайна: большой коридор в стиле модернизм с белыми стенами и полом из известняка
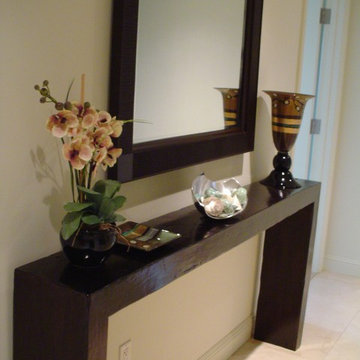
Interior Design by Valorie Spence,
Interior Design Solutions, www.idsmaui.com,
Greg Hoxsie photography
Пример оригинального дизайна: коридор в морском стиле с бежевыми стенами и полом из известняка
Пример оригинального дизайна: коридор в морском стиле с бежевыми стенами и полом из известняка
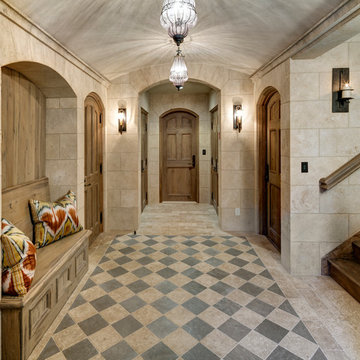
HOBI Award 2013 - Winner - Custom Home of the Year
HOBI Award 2013 - Winner - Project of the Year
HOBI Award 2013 - Winner - Best Custom Home 6,000-7,000 SF
HOBI Award 2013 - Winner - Best Remodeled Home $2 Million - $3 Million
Brick Industry Associates 2013 Brick in Architecture Awards 2013 - Best in Class - Residential- Single Family
AIA Connecticut 2014 Alice Washburn Awards 2014 - Honorable Mention - New Construction
athome alist Award 2014 - Finalist - Residential Architecture
Charles Hilton Architects
Woodruff/Brown Architectural Photography
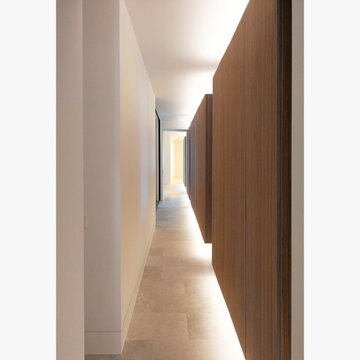
На фото: большой коридор: освещение в стиле модернизм с белыми стенами, полом из известняка, бежевым полом и панелями на стенах с
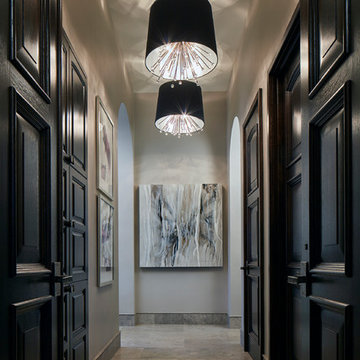
My objective here was to create a grand but not ornate passage within the master bedroom suite. I chose a blend of traditional, contemporary and modern elements including free-form art, stained wood, custom doors with raised panels and a trio of chandeliers with black shades and crystal rods. The fixtures remind of a woman wearing a simple black sheath with glittering jewelry.
Photo by Brian Gassel
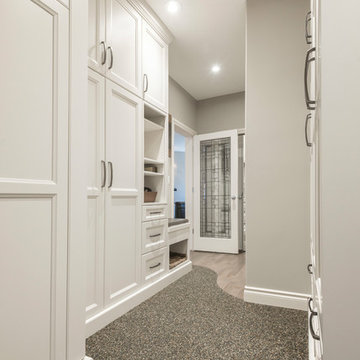
На фото: коридор среднего размера в стиле неоклассика (современная классика) с серыми стенами и пробковым полом с
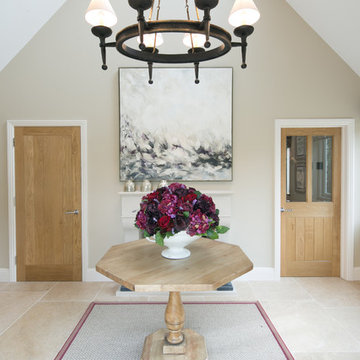
Natural materials such as the Castile limestone flooring, oak doors and pale stone feature fire place combined with exquisite attention to detail and craftsmanship by Cirencester based Rixon Architects and Rixbuild have created a real wow factor in the beautiful and substantial country style family home in the Cotswolds.
Photographed by Tony Mitchell, facestudios.net
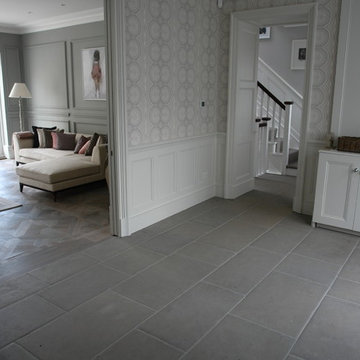
Antiqued grey natural stone flooring selected for our client in Kensington, These stones are bespoke hand crafted tiles to replicate original much thicker flagstones. A consistent grey floor with hints of brown creating a warmer feel. This material has a smooth undulated surface which works very well with under floor heating.
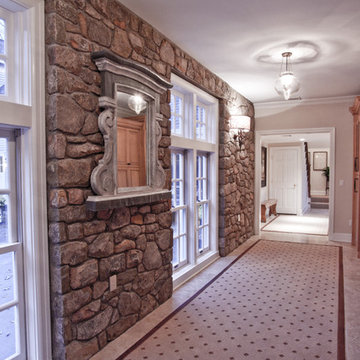
A relaxing place, with a mountain escape feel, but without the commute.This is a perfect place to spend your Friday evening after a hectic week.
На фото: большой коридор в классическом стиле с полом из известняка и бежевым полом
На фото: большой коридор в классическом стиле с полом из известняка и бежевым полом
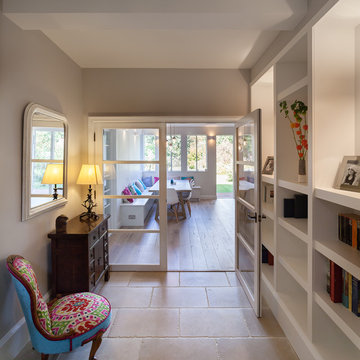
Peter Landers
Стильный дизайн: коридор в современном стиле с бежевыми стенами, полом из известняка и бежевым полом - последний тренд
Стильный дизайн: коридор в современном стиле с бежевыми стенами, полом из известняка и бежевым полом - последний тренд

Chris Eardley
На фото: большой коридор в стиле фьюжн с белыми стенами, полом из известняка и бежевым полом с
На фото: большой коридор в стиле фьюжн с белыми стенами, полом из известняка и бежевым полом с
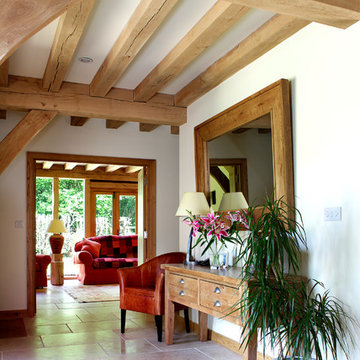
Faringdon limestone was used with underfloor heating to create a warm, welcoming entrance to this new home
Источник вдохновения для домашнего уюта: коридор с полом из известняка
Источник вдохновения для домашнего уюта: коридор с полом из известняка
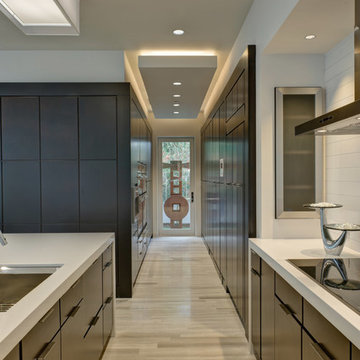
Azalea is The 2012 New American Home as commissioned by the National Association of Home Builders and was featured and shown at the International Builders Show and in Florida Design Magazine, Volume 22; No. 4; Issue 24-12. With 4,335 square foot of air conditioned space and a total under roof square footage of 5,643 this home has four bedrooms, four full bathrooms, and two half bathrooms. It was designed and constructed to achieve the highest level of “green” certification while still including sophisticated technology such as retractable window shades, motorized glass doors and a high-tech surveillance system operable just by the touch of an iPad or iPhone. This showcase residence has been deemed an “urban-suburban” home and happily dwells among single family homes and condominiums. The two story home brings together the indoors and outdoors in a seamless blend with motorized doors opening from interior space to the outdoor space. Two separate second floor lounge terraces also flow seamlessly from the inside. The front door opens to an interior lanai, pool, and deck while floor-to-ceiling glass walls reveal the indoor living space. An interior art gallery wall is an entertaining masterpiece and is completed by a wet bar at one end with a separate powder room. The open kitchen welcomes guests to gather and when the floor to ceiling retractable glass doors are open the great room and lanai flow together as one cohesive space. A summer kitchen takes the hospitality poolside.
Awards:
2012 Golden Aurora Award – “Best of Show”, Southeast Building Conference
– Grand Aurora Award – “Best of State” – Florida
– Grand Aurora Award – Custom Home, One-of-a-Kind $2,000,001 – $3,000,000
– Grand Aurora Award – Green Construction Demonstration Model
– Grand Aurora Award – Best Energy Efficient Home
– Grand Aurora Award – Best Solar Energy Efficient House
– Grand Aurora Award – Best Natural Gas Single Family Home
– Aurora Award, Green Construction – New Construction over $2,000,001
– Aurora Award – Best Water-Wise Home
– Aurora Award – Interior Detailing over $2,000,001
2012 Parade of Homes – “Grand Award Winner”, HBA of Metro Orlando
– First Place – Custom Home
2012 Major Achievement Award, HBA of Metro Orlando
– Best Interior Design
2012 Orlando Home & Leisure’s:
– Outdoor Living Space of the Year
– Specialty Room of the Year
2012 Gold Nugget Awards, Pacific Coast Builders Conference
– Grand Award, Indoor/Outdoor Space
– Merit Award, Best Custom Home 3,000 – 5,000 sq. ft.
2012 Design Excellence Awards, Residential Design & Build magazine
– Best Custom Home 4,000 – 4,999 sq ft
– Best Green Home
– Best Outdoor Living
– Best Specialty Room
– Best Use of Technology
2012 Residential Coverings Award, Coverings Show
2012 AIA Orlando Design Awards
– Residential Design, Award of Merit
– Sustainable Design, Award of Merit
2012 American Residential Design Awards, AIBD
– First Place – Custom Luxury Homes, 4,001 – 5,000 sq ft
– Second Place – Green Design

New Moroccan Villa on the Santa Barbara Riviera, overlooking the Pacific ocean and the city. In this terra cotta and deep blue home, we used natural stone mosaics and glass mosaics, along with custom carved stone columns. Every room is colorful with deep, rich colors. In the master bath we used blue stone mosaics on the groin vaulted ceiling of the shower. All the lighting was designed and made in Marrakesh, as were many furniture pieces. The entry black and white columns are also imported from Morocco. We also designed the carved doors and had them made in Marrakesh. Cabinetry doors we designed were carved in Canada. The carved plaster molding were made especially for us, and all was shipped in a large container (just before covid-19 hit the shipping world!) Thank you to our wonderful craftsman and enthusiastic vendors!
Project designed by Maraya Interior Design. From their beautiful resort town of Ojai, they serve clients in Montecito, Hope Ranch, Santa Ynez, Malibu and Calabasas, across the tri-county area of Santa Barbara, Ventura and Los Angeles, south to Hidden Hills and Calabasas.
Architecture by Thomas Ochsner in Santa Barbara, CA
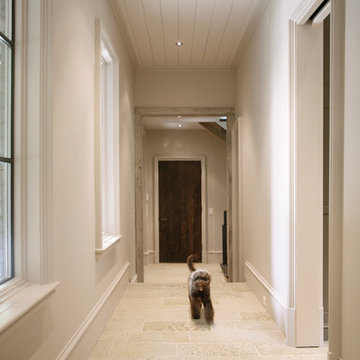
Hallway tile
Пример оригинального дизайна: большой коридор в стиле неоклассика (современная классика) с белыми стенами и полом из известняка
Пример оригинального дизайна: большой коридор в стиле неоклассика (современная классика) с белыми стенами и полом из известняка
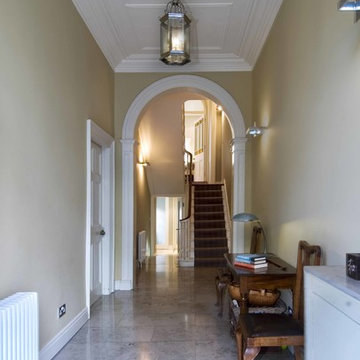
Свежая идея для дизайна: коридор в классическом стиле с желтыми стенами и полом из известняка - отличное фото интерьера
Коридор с пробковым полом и полом из известняка – фото дизайна интерьера
6
