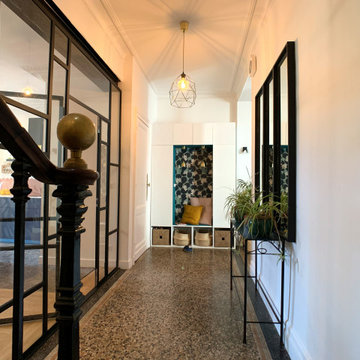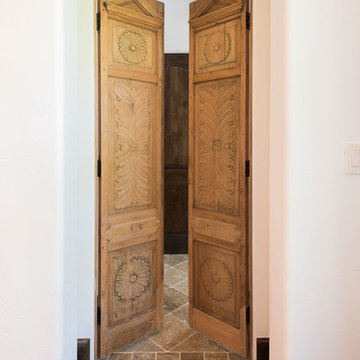Коридор с полом из травертина и полом из терраццо – фото дизайна интерьера
Сортировать:
Бюджет
Сортировать:Популярное за сегодня
161 - 180 из 999 фото
1 из 3
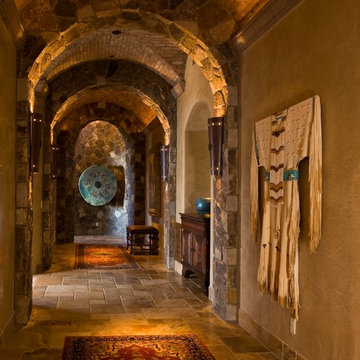
christian blok, photographer
Стильный дизайн: коридор в стиле рустика с бежевыми стенами и полом из травертина - последний тренд
Стильный дизайн: коридор в стиле рустика с бежевыми стенами и полом из травертина - последний тренд
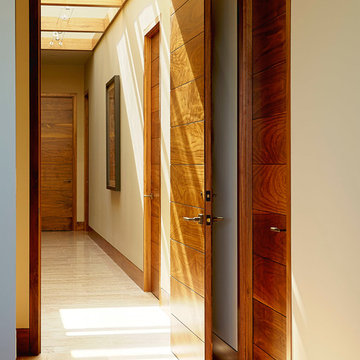
Eric Zepeda
На фото: коридор среднего размера в современном стиле с бежевыми стенами, полом из травертина и бежевым полом
На фото: коридор среднего размера в современном стиле с бежевыми стенами, полом из травертина и бежевым полом
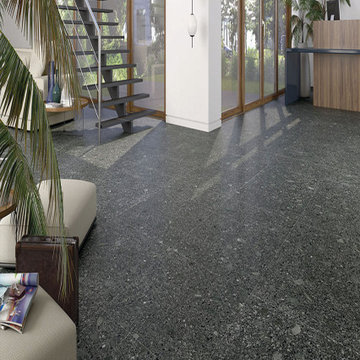
The cutting-edge technology and versatility we have developed over the years have resulted in four main line of Agglotech terrazzo — Unico. Small chips and contrasting background for a harmonious interplay of perspectives that lends this material vibrancy and depth.
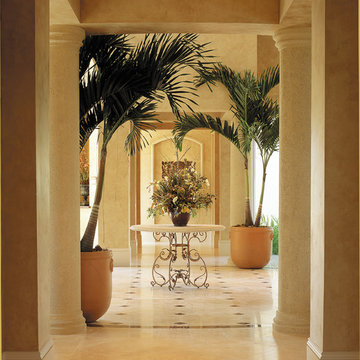
The Sater Design Collection's luxury, Mediterranean home plan "Prestonwood" (Plan #6922). http://saterdesign.com/product/prestonwood/
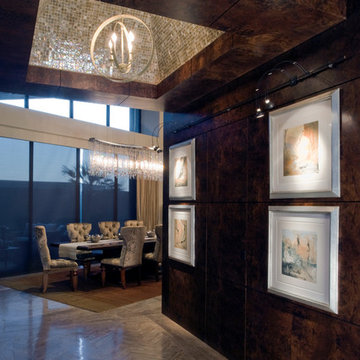
Behind the burled walnut walls of this hallway is an entry to a china and silver closet. Across the hall is the powder room -- tastefully hidden behind the walnut panels like the wall it mirrors. The dining vestibule is highlighted by a bracelet chandelier hanging in a tiled square vault in the burl walnut clad ceiling.
Brett Drury Architectural Photography
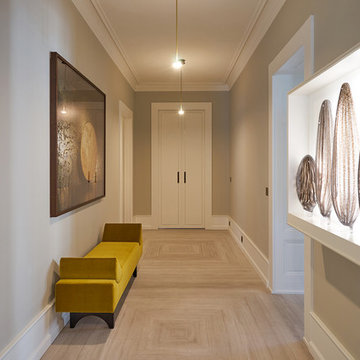
Источник вдохновения для домашнего уюта: большой коридор в современном стиле с полом из травертина, бежевым полом и серыми стенами
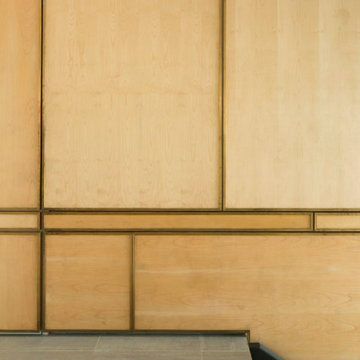
From the very first site visit the vision has been to capture the magnificent view and find ways to frame, surprise and combine it with movement through the building. This has been achieved in a Picturesque way by tantalising and choreographing the viewer’s experience.
The public-facing facade is muted with simple rendered panels, large overhanging roofs and a single point of entry, taking inspiration from Katsura Palace in Kyoto, Japan. Upon entering the cavernous and womb-like space the eye is drawn to a framed view of the Indian Ocean while the stair draws one down into the main house. Below, the panoramic vista opens up, book-ended by granitic cliffs, capped with lush tropical forests.
At the lower living level, the boundary between interior and veranda blur and the infinity pool seemingly flows into the ocean. Behind the stair, half a level up, the private sleeping quarters are concealed from view. Upstairs at entrance level, is a guest bedroom with en-suite bathroom, laundry, storage room and double garage. In addition, the family play-room on this level enjoys superb views in all directions towards the ocean and back into the house via an internal window.
In contrast, the annex is on one level, though it retains all the charm and rigour of its bigger sibling.
Internally, the colour and material scheme is minimalist with painted concrete and render forming the backdrop to the occasional, understated touches of steel, timber panelling and terrazzo. Externally, the facade starts as a rusticated rougher render base, becoming refined as it ascends the building. The composition of aluminium windows gives an overall impression of elegance, proportion and beauty. Both internally and externally, the structure is exposed and celebrated.
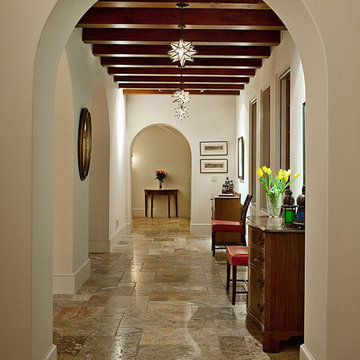
Architect: Bob Easton AIA
General Contractor: Allen Construction
Photographer: Jim Bartsch Photography
На фото: большой коридор в средиземноморском стиле с белыми стенами и полом из травертина
На фото: большой коридор в средиземноморском стиле с белыми стенами и полом из травертина
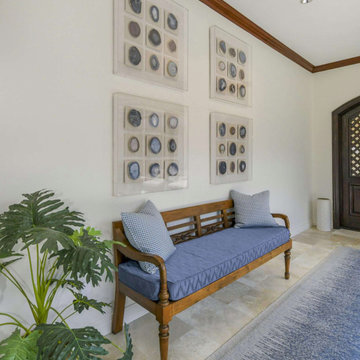
Foyer
Стильный дизайн: большой коридор в классическом стиле с белыми стенами, полом из травертина и бежевым полом - последний тренд
Стильный дизайн: большой коридор в классическом стиле с белыми стенами, полом из травертина и бежевым полом - последний тренд
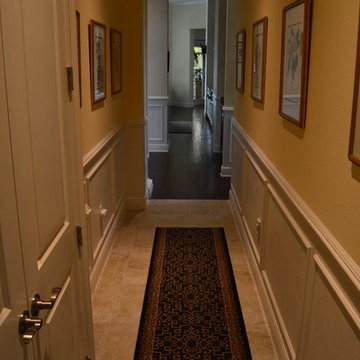
Jacques May
На фото: коридор среднего размера в классическом стиле с желтыми стенами и полом из травертина
На фото: коридор среднего размера в классическом стиле с желтыми стенами и полом из травертина

Jacques May
Идея дизайна: коридор среднего размера в классическом стиле с желтыми стенами и полом из травертина
Идея дизайна: коридор среднего размера в классическом стиле с желтыми стенами и полом из травертина
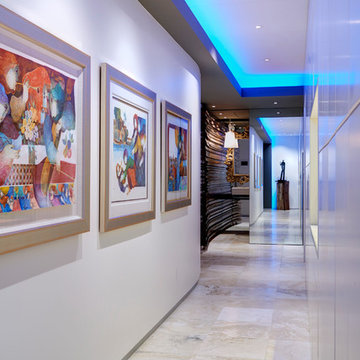
Gallery to Master Suite includes custom artwork and ample storage - Interior Architecture: HAUS | Architecture + LEVEL Interiors - Photo: Ryan Kurtz
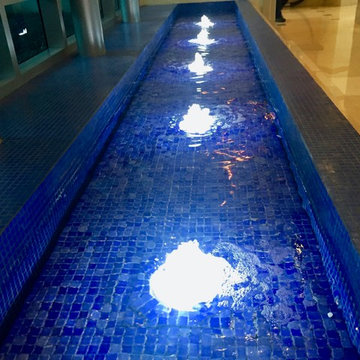
Стильный дизайн: большой коридор в стиле ретро с бежевыми стенами, полом из травертина и бежевым полом - последний тренд
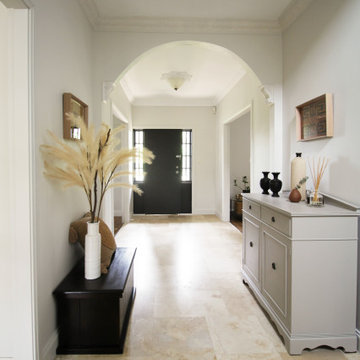
A Traditional Style Entry Hall in neutral modern colours. Decorated in an eclectic style with global art.
На фото: коридор среднего размера в стиле неоклассика (современная классика) с полом из травертина, бежевым полом и белыми стенами
На фото: коридор среднего размера в стиле неоклассика (современная классика) с полом из травертина, бежевым полом и белыми стенами
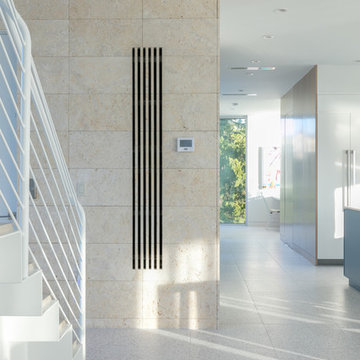
BeachHaus is built on a previously developed site on Siesta Key. It sits directly on the bay but has Gulf views from the upper floor and roof deck.
The client loved the old Florida cracker beach houses that are harder and harder to find these days. They loved the exposed roof joists, ship lap ceilings, light colored surfaces and inviting and durable materials.
Given the risk of hurricanes, building those homes in these areas is not only disingenuous it is impossible. Instead, we focused on building the new era of beach houses; fully elevated to comfy with FEMA requirements, exposed concrete beams, long eaves to shade windows, coralina stone cladding, ship lap ceilings, and white oak and terrazzo flooring.
The home is Net Zero Energy with a HERS index of -25 making it one of the most energy efficient homes in the US. It is also certified NGBS Emerald.
Photos by Ryan Gamma Photography
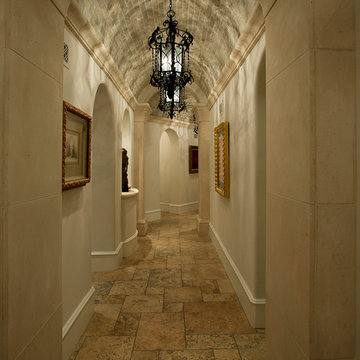
This gorgeous brick-ceiling hallway has custom lighting illuminating the hall.
Источник вдохновения для домашнего уюта: большой коридор в стиле неоклассика (современная классика) с бежевыми стенами, полом из травертина и бежевым полом
Источник вдохновения для домашнего уюта: большой коридор в стиле неоклассика (современная классика) с бежевыми стенами, полом из травертина и бежевым полом
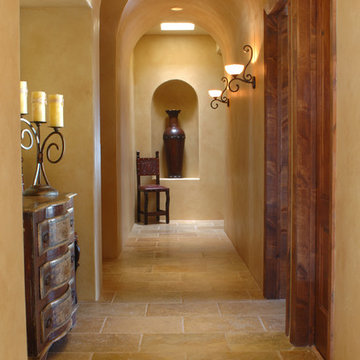
Пример оригинального дизайна: коридор в классическом стиле с бежевыми стенами и полом из травертина
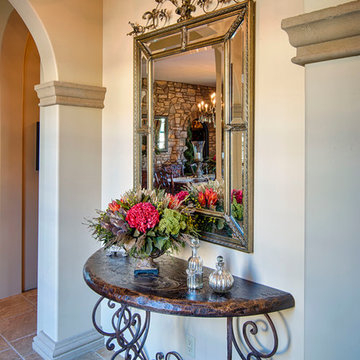
Mel Carl
Пример оригинального дизайна: коридор среднего размера в средиземноморском стиле с бежевыми стенами и полом из травертина
Пример оригинального дизайна: коридор среднего размера в средиземноморском стиле с бежевыми стенами и полом из травертина
Коридор с полом из травертина и полом из терраццо – фото дизайна интерьера
9
