Коридор с полом из травертина и полом из терраццо – фото дизайна интерьера
Сортировать:
Бюджет
Сортировать:Популярное за сегодня
221 - 240 из 999 фото
1 из 3
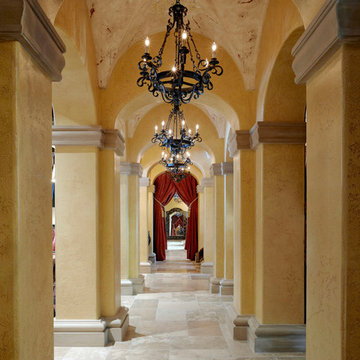
Lawrence Taylor Photography
Источник вдохновения для домашнего уюта: большой коридор в средиземноморском стиле с бежевыми стенами и полом из травертина
Источник вдохновения для домашнего уюта: большой коридор в средиземноморском стиле с бежевыми стенами и полом из травертина
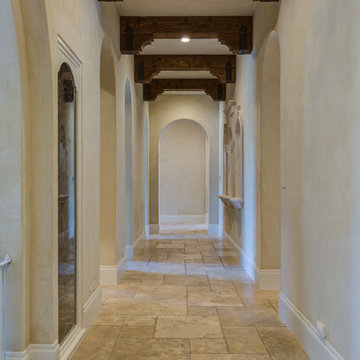
Свежая идея для дизайна: большой коридор в средиземноморском стиле с бежевыми стенами, полом из травертина и бежевым полом - отличное фото интерьера
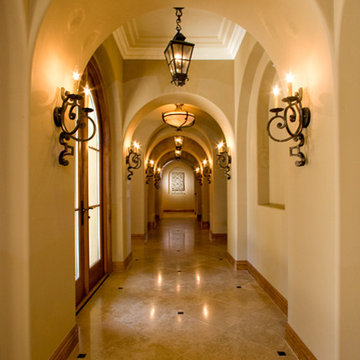
Elegant and detailed, this hallway is adorned with custom iron light fixtures, metal inlays in the travertine floor, and a beautiful mosaic tiled niche detail creating a focal point at the end of the hall. Stained wood 8" high baseboards and arched top doors complete the custom environment.
Photo by Bryan Lamb/OC Interior Photography
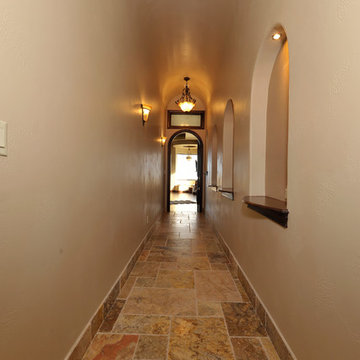
На фото: огромный коридор в средиземноморском стиле с бежевыми стенами и полом из травертина
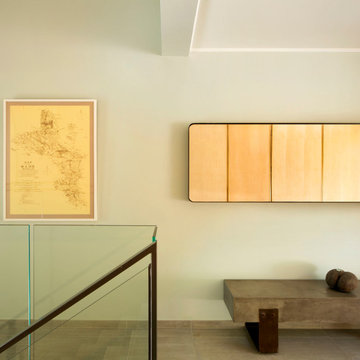
From the very first site visit the vision has been to capture the magnificent view and find ways to frame, surprise and combine it with movement through the building. This has been achieved in a Picturesque way by tantalising and choreographing the viewer’s experience.
The public-facing facade is muted with simple rendered panels, large overhanging roofs and a single point of entry, taking inspiration from Katsura Palace in Kyoto, Japan. Upon entering the cavernous and womb-like space the eye is drawn to a framed view of the Indian Ocean while the stair draws one down into the main house. Below, the panoramic vista opens up, book-ended by granitic cliffs, capped with lush tropical forests.
At the lower living level, the boundary between interior and veranda blur and the infinity pool seemingly flows into the ocean. Behind the stair, half a level up, the private sleeping quarters are concealed from view. Upstairs at entrance level, is a guest bedroom with en-suite bathroom, laundry, storage room and double garage. In addition, the family play-room on this level enjoys superb views in all directions towards the ocean and back into the house via an internal window.
In contrast, the annex is on one level, though it retains all the charm and rigour of its bigger sibling.
Internally, the colour and material scheme is minimalist with painted concrete and render forming the backdrop to the occasional, understated touches of steel, timber panelling and terrazzo. Externally, the facade starts as a rusticated rougher render base, becoming refined as it ascends the building. The composition of aluminium windows gives an overall impression of elegance, proportion and beauty. Both internally and externally, the structure is exposed and celebrated.
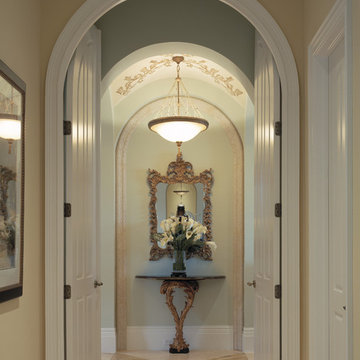
The Sater Design Collection's luxury, Mediterranean home plan "Cataldi" (Plan #6946). http://saterdesign.com/product/cataldi/#prettyPhoto
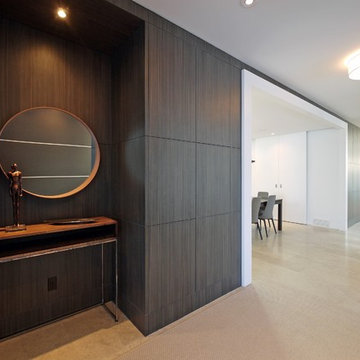
Full-height wall panel runs the length of the home, and conceals storage, hidden door to mudroom & butler's pantry, media unit, and bar. This view is from the front foyer.
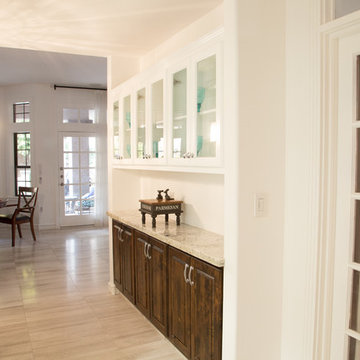
TWD remodeled a few aspects of this home in order for the homeowner to essentially have a mother-in-laws quarters in the home. This bathroom was turned into a Universal Design and safety conscious bathroom all to own, a custom niche was built into the wall to accommodate a washer/dryer for her independence, and a hall closet was converted into a guest bathroom. Flooring featured is 16" x 24" in size.
Ed Russell Photography
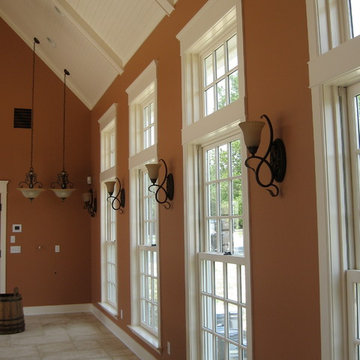
Photo Credit: Atelier 11 Architecture
Идея дизайна: коридор среднего размера в средиземноморском стиле с оранжевыми стенами, полом из травертина и бежевым полом
Идея дизайна: коридор среднего размера в средиземноморском стиле с оранжевыми стенами, полом из травертина и бежевым полом
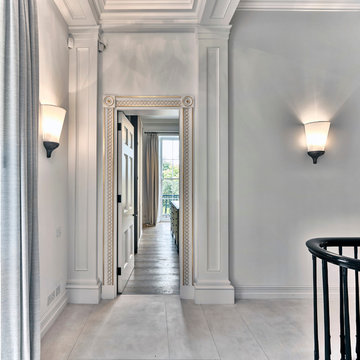
Hallway leading to Master Bathroom from Master Dressing area
Benedict Dale
Идея дизайна: огромный коридор с белыми стенами и полом из травертина
Идея дизайна: огромный коридор с белыми стенами и полом из травертина
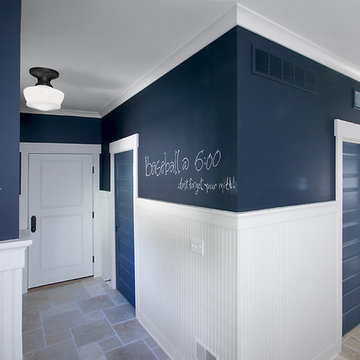
Packed with cottage attributes, Sunset View features an open floor plan without sacrificing intimate spaces. Detailed design elements and updated amenities add both warmth and character to this multi-seasonal, multi-level Shingle-style-inspired home. Columns, beams, half-walls and built-ins throughout add a sense of Old World craftsmanship. Opening to the kitchen and a double-sided fireplace, the dining room features a lounge area and a curved booth that seats up to eight at a time. When space is needed for a larger crowd, furniture in the sitting area can be traded for an expanded table and more chairs. On the other side of the fireplace, expansive lake views are the highlight of the hearth room, which features drop down steps for even more beautiful vistas. An unusual stair tower connects the home’s five levels. While spacious, each room was designed for maximum living in minimum space.
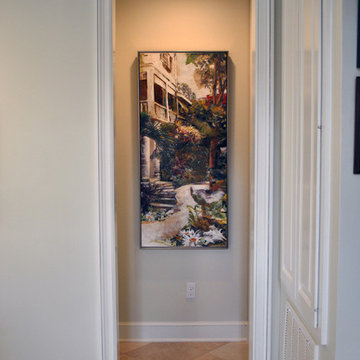
Brittaney Spruill
На фото: коридор среднего размера в классическом стиле с белыми стенами и полом из травертина
На фото: коридор среднего размера в классическом стиле с белыми стенами и полом из травертина
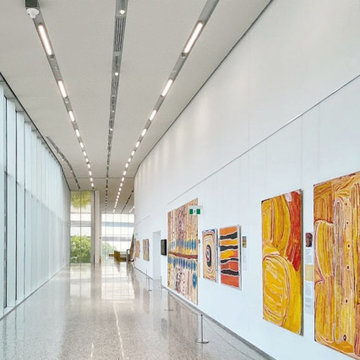
Make the difference with a custom Terrazzo, signed by Agglogtech! Exclusive marble grain floors, including one-of-a-kind personalisation at the Museum Boola Bardip in Perth, Australia.
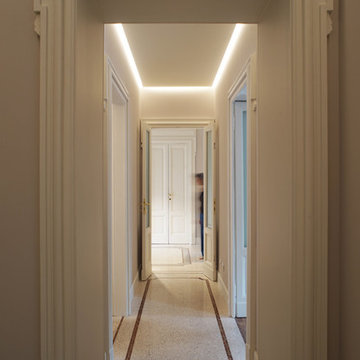
© Salvatore Peluso
Источник вдохновения для домашнего уюта: огромный коридор в классическом стиле с серыми стенами, полом из терраццо и бежевым полом
Источник вдохновения для домашнего уюта: огромный коридор в классическом стиле с серыми стенами, полом из терраццо и бежевым полом
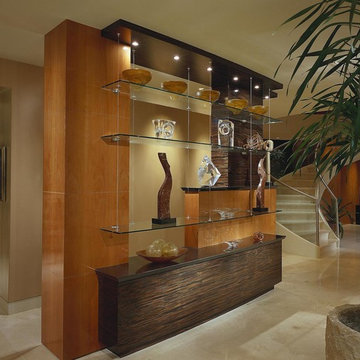
In this photo: Custom cabinetry designed by Architect C.P. Drewett and composed of glass, Macassar Ebony, and Swiss Pearwood.
This Paradise Valley modern estate was selected Arizona Foothills Magazine's Showcase Home in 2004. The home backs to a preserve and fronts to a majestic Paradise Valley skyline. Architect CP Drewett designed all interior millwork, specifying exotic veneers to counter the other interior finishes making this a sumptuous feast of pattern and texture. The home is organized along a sweeping interior curve and concludes in a collection of destination type spaces that are each meticulously crafted. The warmth of materials and attention to detail made this showcase home a success to those with traditional tastes as well as a favorite for those favoring a more contemporary aesthetic. Architect: C.P. Drewett, Drewett Works, Scottsdale, AZ. Photography by Dino Tonn.

Sunken Living Room to back yard from Entry Foyer
Стильный дизайн: большой коридор в стиле модернизм с коричневыми стенами, полом из травертина, серым полом и деревянными стенами - последний тренд
Стильный дизайн: большой коридор в стиле модернизм с коричневыми стенами, полом из травертина, серым полом и деревянными стенами - последний тренд
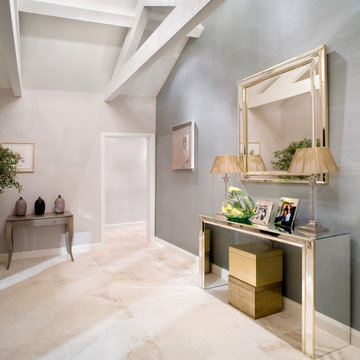
barbara corsico
На фото: коридор среднего размера в стиле фьюжн с полом из травертина с
На фото: коридор среднего размера в стиле фьюжн с полом из травертина с
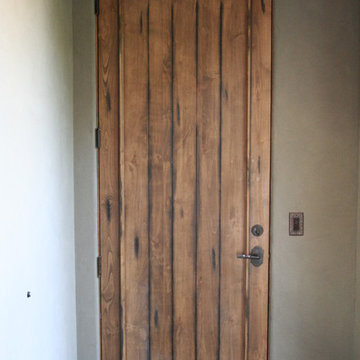
Visit Our Showroom!
15125 North Hayden Road
Scottsdale, AZ 85260
Пример оригинального дизайна: коридор среднего размера в стиле рустика с синими стенами и полом из травертина
Пример оригинального дизайна: коридор среднего размера в стиле рустика с синими стенами и полом из травертина
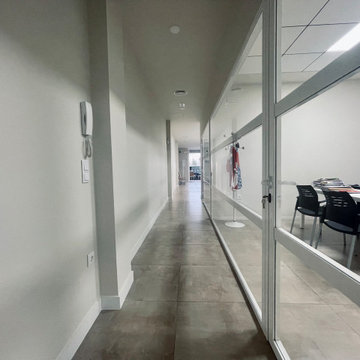
Zona de pasillo oficinas.
На фото: большой коридор: освещение в современном стиле с бежевыми стенами, полом из терраццо, серым полом, потолком из вагонки и обоями на стенах
На фото: большой коридор: освещение в современном стиле с бежевыми стенами, полом из терраццо, серым полом, потолком из вагонки и обоями на стенах
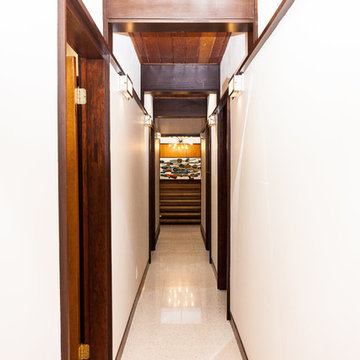
Источник вдохновения для домашнего уюта: коридор в стиле ретро с белыми стенами и полом из терраццо
Коридор с полом из травертина и полом из терраццо – фото дизайна интерьера
12