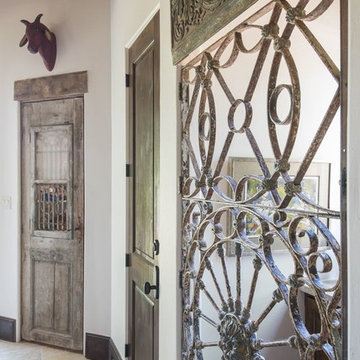Коридор с полом из травертина и полом из терраццо – фото дизайна интерьера
Сортировать:
Бюджет
Сортировать:Популярное за сегодня
101 - 120 из 999 фото
1 из 3
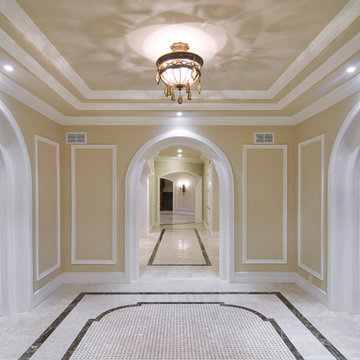
Zbig Jedrus
На фото: коридор среднего размера в классическом стиле с зелеными стенами, полом из травертина и разноцветным полом
На фото: коридор среднего размера в классическом стиле с зелеными стенами, полом из травертина и разноцветным полом
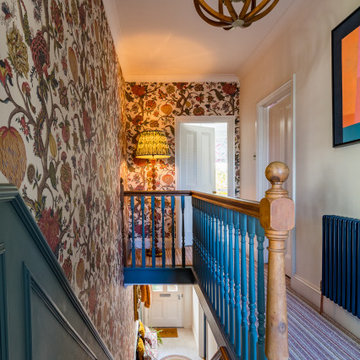
This Victorian town house was in need of a big boost in design and style. we fully renovated the Living room and Entrance Hall/Stairs. new design throughout with maximalist William Morris and Modern Victorian in mind! underfloor heating, new hardware, Radiators, panneling, returning original features, tiling, carpets, bespoke builds for storage and commissioned Art!
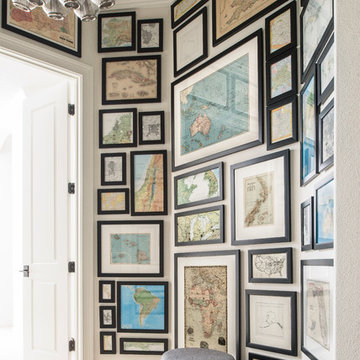
Stephen Allen Photography
На фото: маленький коридор в современном стиле с белыми стенами и полом из травертина для на участке и в саду с
На фото: маленький коридор в современном стиле с белыми стенами и полом из травертина для на участке и в саду с

Arched doorways and marble floors welcome guests into the formal living room in this 1920's home. The hand painted diamond patterned walls were existing when clients moved in. A statement piece console adds drama to this magnificent foyer. Alise O'Brian photography.
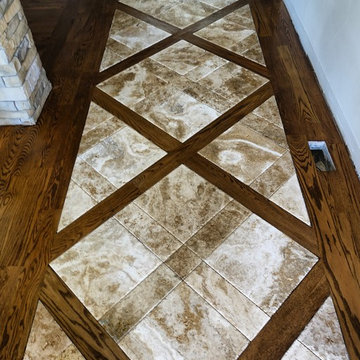
Свежая идея для дизайна: большой коридор в классическом стиле с серыми стенами и полом из травертина - отличное фото интерьера
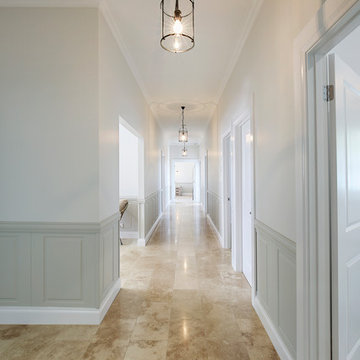
Пример оригинального дизайна: огромный коридор в викторианском стиле с бежевыми стенами и полом из травертина
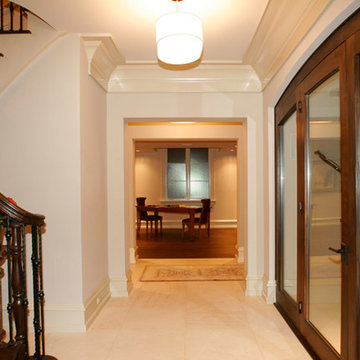
На фото: огромный коридор в современном стиле с белыми стенами и полом из травертина
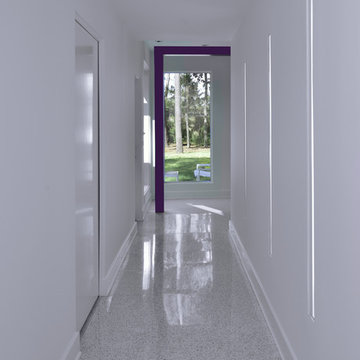
Remodeling and adding on to a classic pristine 1960’s ranch home is a challenging opportunity. Our clients were clear that their own sense of style should take precedence, but also wanted to honor the home’s spirit. Our solution left the original home as intact as possible and created a linear element that serves as a threshold from old to new. The steel “spine” fulfills the owners’ desire for a dynamic contemporary environment, and sets the tone for the addition. The original kidney pool retains its shape inside the new outline of a spacious rectangle. At the owner’s request each space has a “little surprise” or interesting detail.
Photographs by: Miro Dvorscak

40 x 80 ft Loggia hallway ends with large picture window that looks out into the garden.
На фото: огромный коридор в морском стиле с полом из травертина, белыми стенами и серым полом
На фото: огромный коридор в морском стиле с полом из травертина, белыми стенами и серым полом
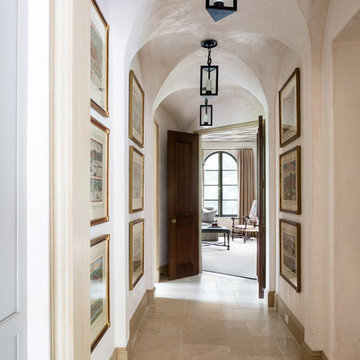
A groin-vaulted hall leads from the kitchen/family room to the library at the front of the house. Photo by Angie Seckinger.
Идея дизайна: коридор среднего размера в средиземноморском стиле с белыми стенами и полом из травертина
Идея дизайна: коридор среднего размера в средиземноморском стиле с белыми стенами и полом из травертина
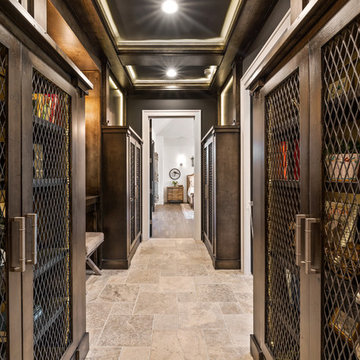
This hall leads from the living area to the master suite and features silver leaf with an acid wash stain to bring dimension to the natural wood finishes. Add in the backlighting, and this space comes to life!
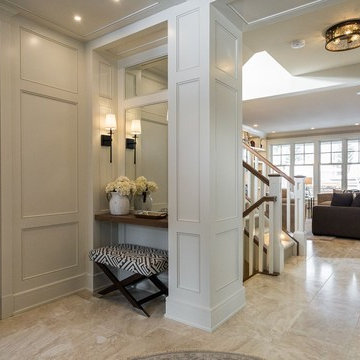
На фото: коридор среднего размера в классическом стиле с коричневыми стенами и полом из травертина
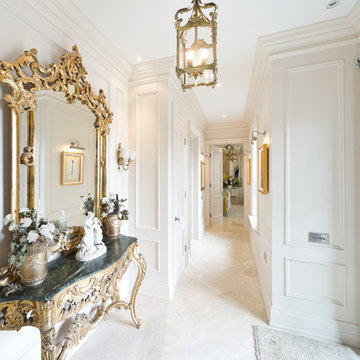
Florian Knorn
На фото: коридор среднего размера в классическом стиле с белыми стенами, полом из травертина и бежевым полом
На фото: коридор среднего размера в классическом стиле с белыми стенами, полом из травертина и бежевым полом
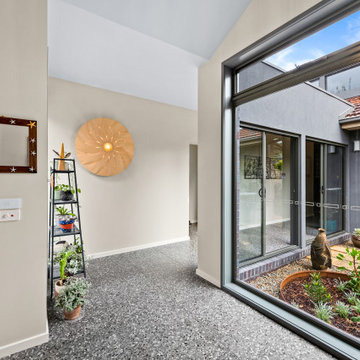
Источник вдохновения для домашнего уюта: коридор в стиле модернизм с полом из терраццо и серым полом
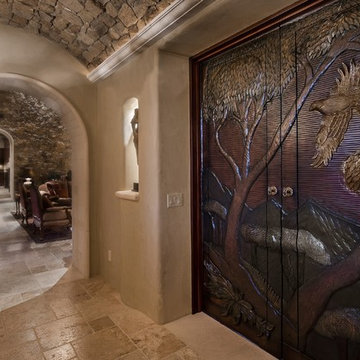
Thompson Photographic
Стильный дизайн: большой коридор в средиземноморском стиле с бежевыми стенами и полом из травертина - последний тренд
Стильный дизайн: большой коридор в средиземноморском стиле с бежевыми стенами и полом из травертина - последний тренд
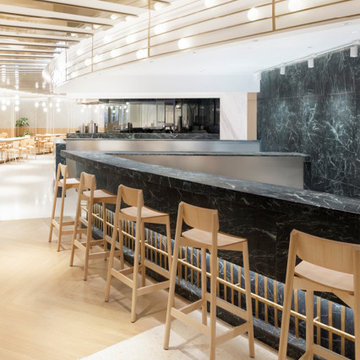
SB 1000 Thassos AGGLOTECH TERRAZZO
Идея дизайна: огромный коридор в стиле модернизм с белыми стенами, полом из терраццо и белым полом
Идея дизайна: огромный коридор в стиле модернизм с белыми стенами, полом из терраццо и белым полом
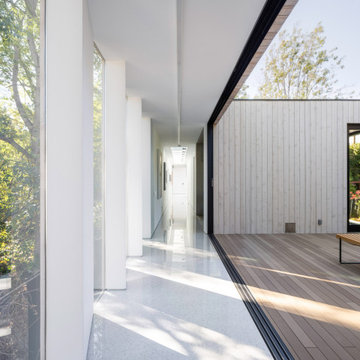
Dwell, Dan Brunn & BONE Structure
collaborate in Los Angeles
In partnership with Dwell, Dan Brunn Architecture is bringing a new kind of residence to Hancock Park in Los Angeles. Bridge House stretches 210 feet across the grounds, straddling a brook in an architectural maneuver that gives the project its name. When principal Dan Brunn purchased the property, his initial plan had been to renovate the existing home. The seeds of Bridge House were sown, however, when he visited the Breakers in Newport, Rhode Island. Though the Italian Renaissance-style mansion that was the Vanderbilt family’s summer retreat is a far cry from the modern profile of Bridge House, it sparked an idea for Brunn.
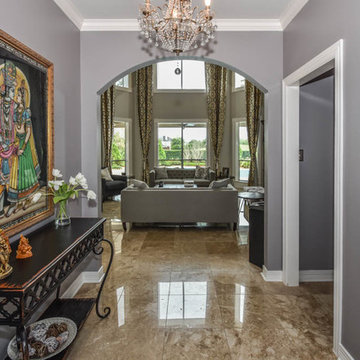
In this beautiful Houston remodel, we took on the exterior AND interior - with a new outdoor kitchen, patio cover and balcony outside and a Mid-Century Modern redesign on the inside:
"This project was really unique, not only in the extensive scope of it, but in the number of different elements needing to be coordinated with each other," says Outdoor Homescapes of Houston owner Wayne Franks. "Our entire team really rose to the challenge."
OUTSIDE
The new outdoor living space includes a 14 x 20-foot patio addition with an outdoor kitchen and balcony.
We also extended the roof over the patio between the house and the breezeway (the new section is 26 x 14 feet).
On the patio and balcony, we laid about 1,100-square foot of new hardscaping in the place of pea gravel. The new material is a gorgeous, honed-and-filled Nysa travertine tile in a Versailles pattern. We used the same tile for the new pool coping, too.
We also added French doors leading to the patio and balcony from a lower bedroom and upper game room, respectively:
The outdoor kitchen above features Southern Cream cobblestone facing and a Titanium granite countertop and raised bar.
The 8 x 12-foot, L-shaped kitchen island houses an RCS 27-inch grill, plus an RCS ice maker, lowered power burner, fridge and sink.
The outdoor ceiling is tongue-and-groove pine boards, done in the Minwax stain "Jacobean."
INSIDE
Inside, we repainted the entire house from top to bottom, including baseboards, doors, crown molding and cabinets. We also updated the lighting throughout.
"Their style before was really non-existent," says Lisha Maxey, senior designer with Outdoor Homescapes and owner of LGH Design Services in Houston.
"They did what most families do - got items when they needed them, worrying less about creating a unified style for the home."
Other than a new travertine tile floor the client had put in 6 months earlier, the space had never been updated. The drapery had been there for 15 years. And the living room had an enormous leather sectional couch that virtually filled the entire room.
In its place, we put all new, Mid-Century Modern furniture from World Market. The drapery fabric and chandelier came from High Fashion Home.
All the other new sconces and chandeliers throughout the house came from Pottery Barn and all décor accents from World Market.
The couple and their two teenaged sons got bedroom makeovers as well.
One of the sons, for instance, started with childish bunk beds and piles of books everywhere.
"We gave him a grown-up space he could enjoy well into his high school years," says Lisha.
The new bed is also from World Market.
We also updated the kitchen by removing all the old wallpaper and window blinds and adding new paint and knobs and pulls for the cabinets. (The family plans to update the backsplash later.)
The top handrail on the stairs got a coat of black paint, and we added a console table (from Kirkland's) in the downstairs hallway.
In the dining room, we painted the cabinet and mirror frames black and added new drapes, but kept the existing furniture and flooring.
"I'm just so pleased with how it turned out - especially Lisha's coordination of all the materials and finishes," says Wayne. "But as a full-service outdoor design team, this is what we do, and our all our great reviews are telling us we're doing it well."
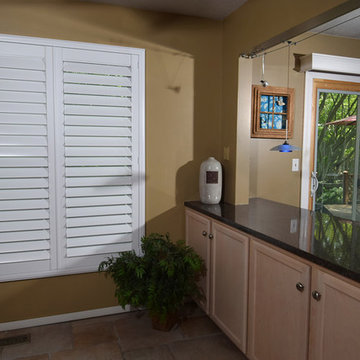
These beautiful shutters are made with a hidden tilt feature that enhances your view from inside the home instead of having the traditional tilt bar in the middle of each panel. They are extremely easy to clean and look very sleek! Our client was so pleased he completed a 5 star review on Budget Blinds and our shutters.
Коридор с полом из травертина и полом из терраццо – фото дизайна интерьера
6
