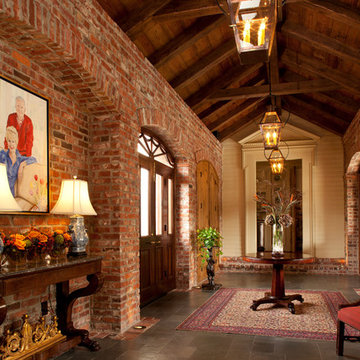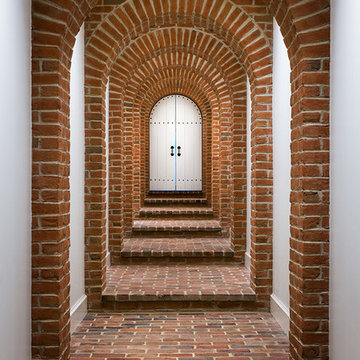Коридор с полом из сланца и кирпичным полом – фото дизайна интерьера
Сортировать:
Бюджет
Сортировать:Популярное за сегодня
21 - 40 из 873 фото
1 из 3
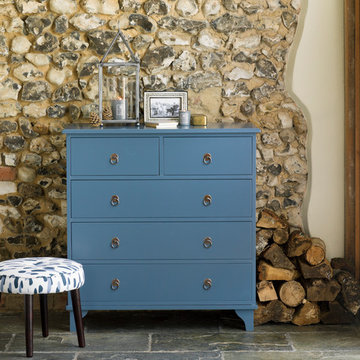
If you have a larger space, why not add a splash of colour with a painted piece that's packed with storage? This New Hampshire chest of drawers can be configured to suit your space and painted to complement your colour scheme. There's a range of handles and knobs to choose from, too.
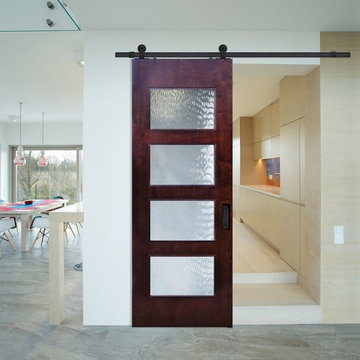
Свежая идея для дизайна: коридор среднего размера в современном стиле с белыми стенами и полом из сланца - отличное фото интерьера

The mud room in this Bloomfield Hills residence was a part of a whole house renovation and addition, completed in 2016. Directly adjacent to the indoor gym, outdoor pool, and motor court, this room had to serve a variety of functions. The tile floor in the mud room is in a herringbone pattern with a tile border that extends the length of the hallway. Two sliding doors conceal a utility room that features cabinet storage of the children's backpacks, supplies, coats, and shoes. The room also has a stackable washer/dryer and sink to clean off items after using the gym, pool, or from outside. Arched French doors along the motor court wall allow natural light to fill the space and help the hallway feel more open.

Luxury living done with energy-efficiency in mind. From the Insulated Concrete Form walls to the solar panels, this home has energy-efficient features at every turn. Luxury abounds with hardwood floors from a tobacco barn, custom cabinets, to vaulted ceilings. The indoor basketball court and golf simulator give family and friends plenty of fun options to explore. This home has it all.
Elise Trissel photograph
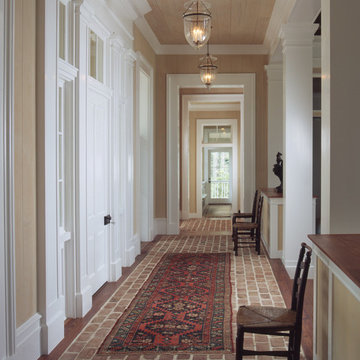
Josh Gibson
На фото: коридор в классическом стиле с бежевыми стенами и кирпичным полом с
На фото: коридор в классическом стиле с бежевыми стенами и кирпичным полом с
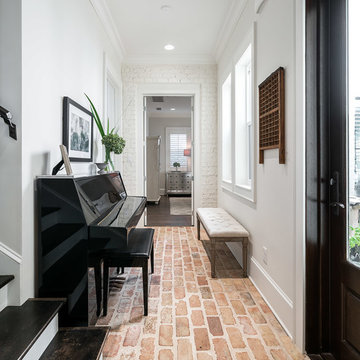
Greg Riegler Photography
Источник вдохновения для домашнего уюта: коридор в классическом стиле с белыми стенами, кирпичным полом и красным полом
Источник вдохновения для домашнего уюта: коридор в классическом стиле с белыми стенами, кирпичным полом и красным полом
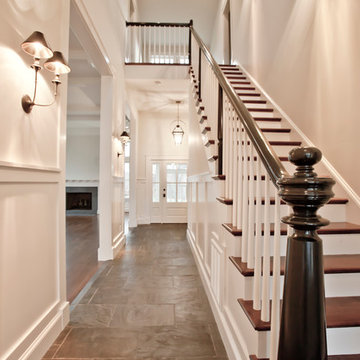
Camden Littleton Photography Builder: Hampton & Massie Construction, LLC
На фото: большой коридор в стиле кантри с белыми стенами и полом из сланца с
На фото: большой коридор в стиле кантри с белыми стенами и полом из сланца с
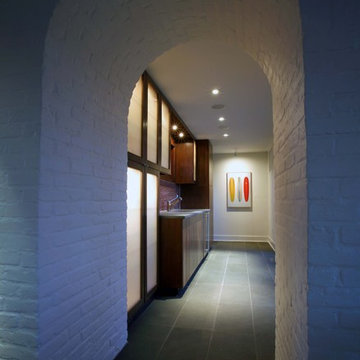
На фото: коридор среднего размера в стиле модернизм с белыми стенами, полом из сланца и серым полом

This river front farmhouse is located on the St. Johns River in St. Augustine Florida. The two-toned exterior color palette invites you inside to see the warm, vibrant colors that complement the rustic farmhouse design. This 4 bedroom, 3 1/2 bath home features a two story plan with a downstairs master suite. Rustic wood floors, porcelain brick tiles and board & batten trim work are just a few the details that are featured in this home. The kitchen features Thermador appliances, two cabinet finishes and Zodiac countertops. A true "farmhouse" lovers delight!
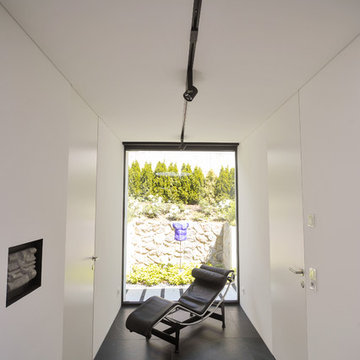
Стильный дизайн: коридор среднего размера в классическом стиле с белыми стенами и полом из сланца - последний тренд
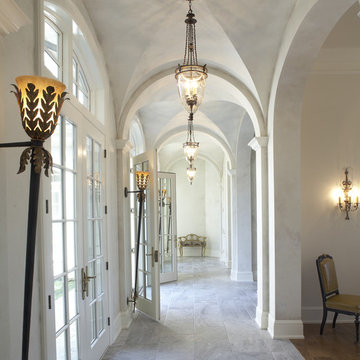
Formal French Chateau
Источник вдохновения для домашнего уюта: коридор в классическом стиле с серыми стенами и полом из сланца
Источник вдохновения для домашнего уюта: коридор в классическом стиле с серыми стенами и полом из сланца
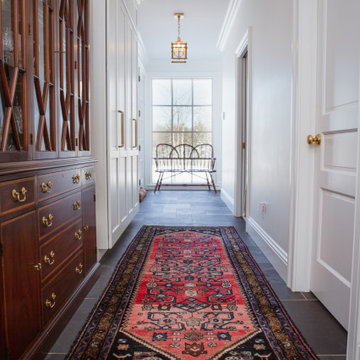
Источник вдохновения для домашнего уюта: коридор в классическом стиле с белыми стенами, полом из сланца и черным полом
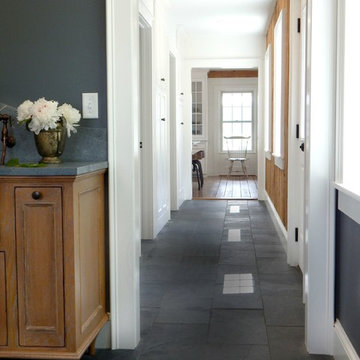
Источник вдохновения для домашнего уюта: коридор среднего размера в классическом стиле с полом из сланца, белыми стенами и серым полом

Dana Nichols © 2012 Houzz
Стильный дизайн: большой коридор в современном стиле с белыми стенами, кирпичным полом и белым полом - последний тренд
Стильный дизайн: большой коридор в современном стиле с белыми стенами, кирпичным полом и белым полом - последний тренд

This bookshelf unit is really classy and sets a good standard for the rest of the house. The client requested a primed finish to be hand-painted in-situ. All of our finished are done in the workshop, hence the bespoke panels and furniture you see in the pictures is not at its best. However, it should give an idea of our capacity to produce an outstanding work and quality.
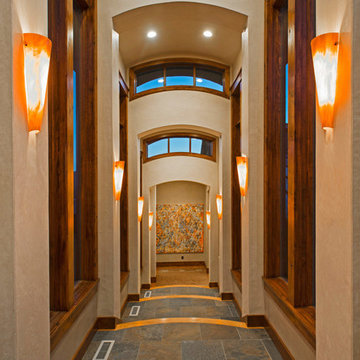
Стильный дизайн: коридор в классическом стиле с бежевыми стенами, полом из сланца и серым полом - последний тренд
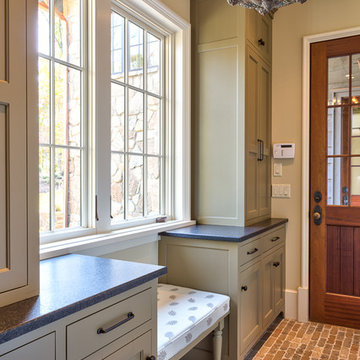
Influenced by English Cotswold and French country architecture, this eclectic European lake home showcases a predominantly stone exterior paired with a cedar shingle roof. Interior features like wide-plank oak floors, plaster walls, custom iron windows in the kitchen and great room and a custom limestone fireplace create old world charm. An open floor plan and generous use of glass allow for views from nearly every space and create a connection to the gardens and abundant outdoor living space.
Kevin Meechan / Meechan Architectural Photography
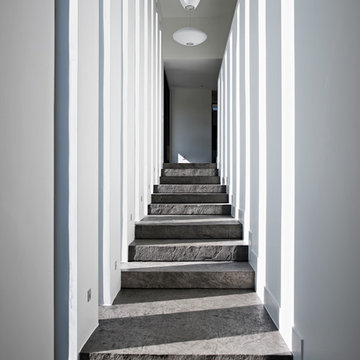
Architecture: Graham Smith
Construction: Valley View Construction
Engineering: CUCCO engineering + design
Interior Design: Sarah Richardson Design Inc
Landscape Design: John Lloyd & Associates
Photography: Jonathan Savoie
Коридор с полом из сланца и кирпичным полом – фото дизайна интерьера
2
