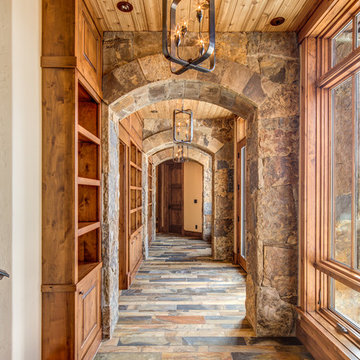Коридор с полом из сланца и кирпичным полом – фото дизайна интерьера
Сортировать:
Бюджет
Сортировать:Популярное за сегодня
161 - 180 из 873 фото
1 из 3
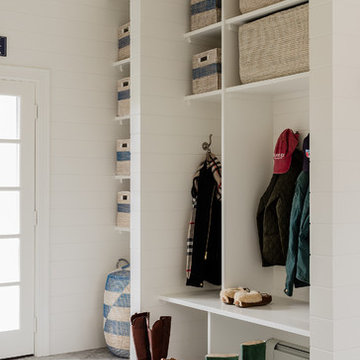
Michael J Lee Photography
На фото: коридор среднего размера в классическом стиле с белыми стенами, полом из сланца и серым полом с
На фото: коридор среднего размера в классическом стиле с белыми стенами, полом из сланца и серым полом с
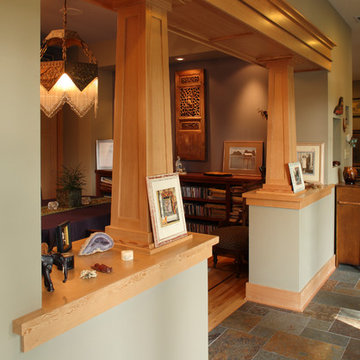
The dining room off of the main floor hall.
Getting the right details and proportions at the wood elements paid off.
На фото: большой коридор в стиле кантри с зелеными стенами и полом из сланца с
На фото: большой коридор в стиле кантри с зелеными стенами и полом из сланца с
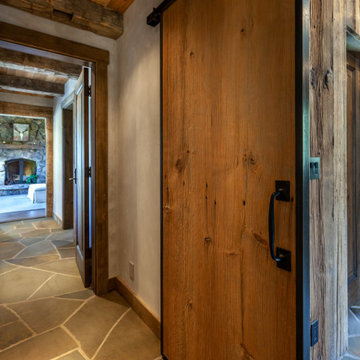
Стильный дизайн: коридор среднего размера в стиле рустика с бежевыми стенами, полом из сланца и серым полом - последний тренд
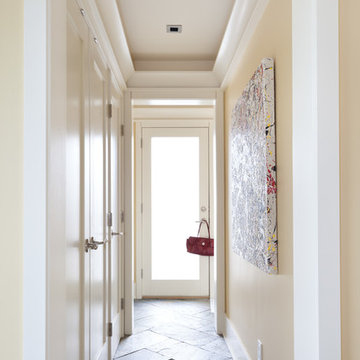
Kristen McGaughey Photography
На фото: коридор среднего размера в стиле неоклассика (современная классика) с желтыми стенами и полом из сланца с
На фото: коридор среднего размера в стиле неоклассика (современная классика) с желтыми стенами и полом из сланца с
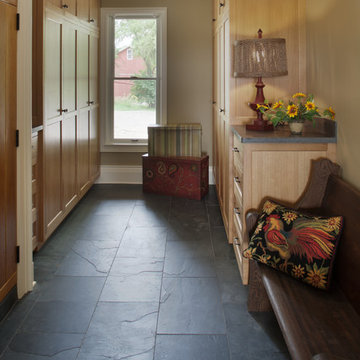
This back hall/mudroom is full of beautiful custom cabinetry to accommodate loads of storage. The dark gray slate flooring is the perfect solution for the snowy Michigan winters and the wet Michigan springs.
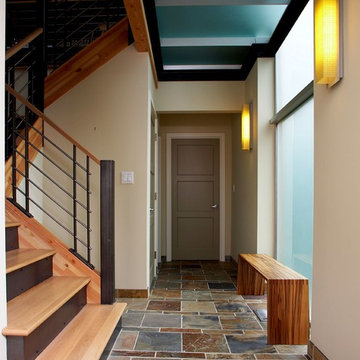
Entry hall. Photography by Ian Gleadle.
На фото: коридор среднего размера в стиле модернизм с белыми стенами, полом из сланца и разноцветным полом с
На фото: коридор среднего размера в стиле модернизм с белыми стенами, полом из сланца и разноцветным полом с
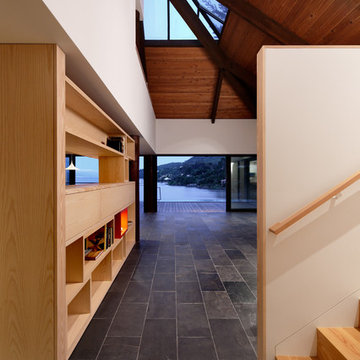
Mark Woods
На фото: большой коридор в современном стиле с белыми стенами, полом из сланца и серым полом с
На фото: большой коридор в современном стиле с белыми стенами, полом из сланца и серым полом с
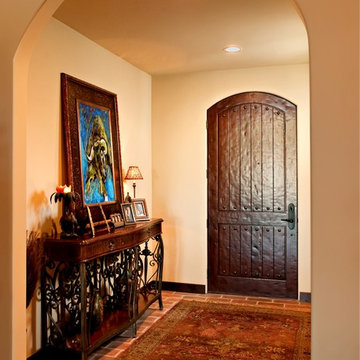
The welcoming, rustic mahogany wood door has an arch-top with iron speakeasy grille and decorative clavos. The hard-wearing terra cotta pavers continue the Mediterranean feel into the home.
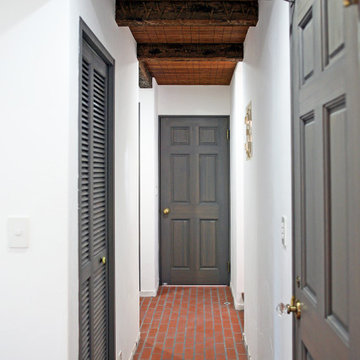
Стильный дизайн: коридор в средиземноморском стиле с кирпичным полом, красным полом и балками на потолке - последний тренд
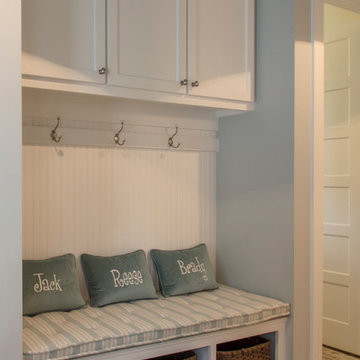
Karen Dorsey Photography
На фото: коридор среднего размера в стиле кантри с синими стенами и кирпичным полом с
На фото: коридор среднего размера в стиле кантри с синими стенами и кирпичным полом с
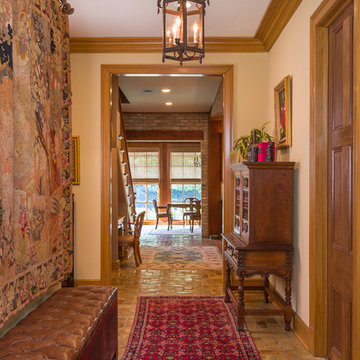
Photography by Will Crocker.
На фото: коридор среднего размера в классическом стиле с кирпичным полом
На фото: коридор среднего размера в классическом стиле с кирпичным полом
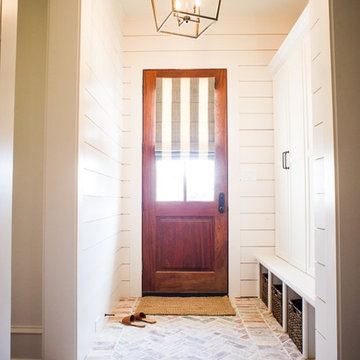
На фото: коридор среднего размера в классическом стиле с белыми стенами, кирпичным полом и разноцветным полом
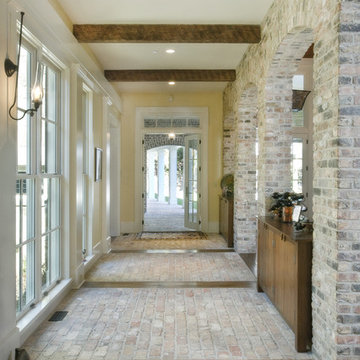
A traditional house, meant to look as if it was built in different stages, with a beautiful mahogany library, 2 elevators, beautiful porches at every turn, screen porch, arts and crafts room, a potting shed like none other and much much more.

The owner’s desire was for a home blending Asian design characteristics with Southwestern architecture, developed within a small building envelope with significant building height limitations as dictated by local zoning. Even though the size of the property was 20 acres, the steep, tree covered terrain made for challenging site conditions, as the owner wished to preserve as many trees as possible while also capturing key views.
For the solution we first turned to vernacular Chinese villages as a prototype, specifically their varying pitched roofed buildings clustered about a central town square. We translated that to an entry courtyard opened to the south surrounded by a U-shaped, pitched roof house that merges with the topography. We then incorporated traditional Japanese folk house design detailing, particularly the tradition of hand crafted wood joinery. The result is a home reflecting the desires and heritage of the owners while at the same time respecting the historical architectural character of the local region.
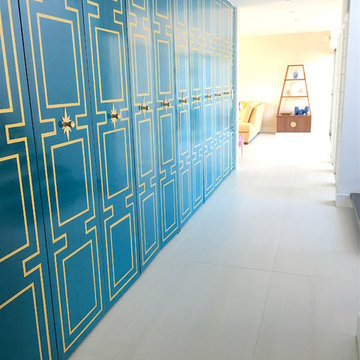
Natalie Martinez
На фото: коридор среднего размера в стиле ретро с синими стенами, полом из сланца и белым полом с
На фото: коридор среднего размера в стиле ретро с синими стенами, полом из сланца и белым полом с
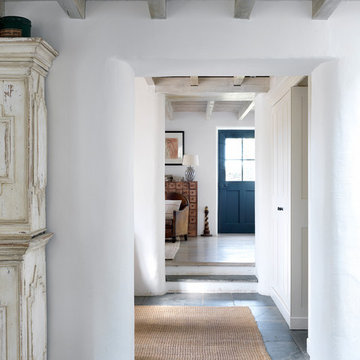
Свежая идея для дизайна: коридор среднего размера в стиле кантри с белыми стенами, полом из сланца и серым полом - отличное фото интерьера

In the early 50s, Herbert and Ruth Weiss attended a lecture by Bauhaus founder Walter Gropius hosted by MIT. They were fascinated by Gropius’ description of the ‘Five Fields’ community of 60 houses he and his firm, The Architect’s Collaborative (TAC), were designing in Lexington, MA. The Weiss’ fell in love with Gropius’ vision for a grouping of 60 modern houses to be arrayed around eight acres of common land that would include a community pool and playground. They soon had one of their own.The original, TAC-designed house was a single-slope design with a modest footprint of 800 square feet. Several years later, the Weiss’ commissioned modernist architect Henry Hoover to add a living room wing and new entry to the house. Hoover’s design included a wall of glass which opens to a charming pond carved into the outcropping of granite ledge.
After living in the house for 65 years, the Weiss’ sold the house to our client, who asked us to design a renovation that would respect the integrity of the vintage modern architecture. Our design focused on reorienting the kitchen, opening it up to the family room. The bedroom wing was redesigned to create a principal bedroom with en-suite bathroom. Interior finishes were edited to create a more fluid relationship between the original TAC home and Hoover’s addition. We worked closely with the builder, Patriot Custom Homes, to install Solar electric panels married to an efficient heat pump heating and cooling system. These updates integrate modern touches and high efficiency into a striking piece of architectural history.
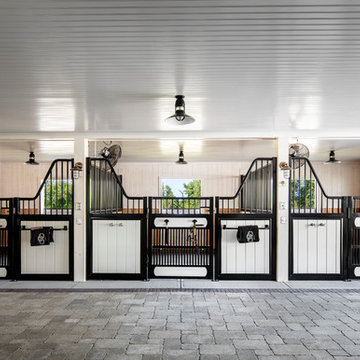
Пример оригинального дизайна: большой коридор в стиле кантри с белыми стенами, кирпичным полом и серым полом
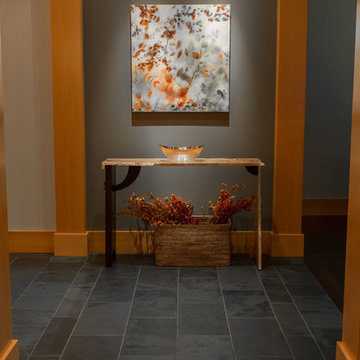
Deering Design Studio, Inc.
Источник вдохновения для домашнего уюта: коридор в стиле кантри с полом из сланца
Источник вдохновения для домашнего уюта: коридор в стиле кантри с полом из сланца
Коридор с полом из сланца и кирпичным полом – фото дизайна интерьера
9
