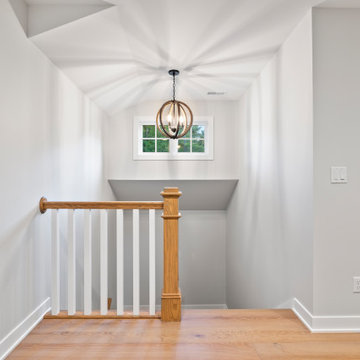Коридор с полом из ламината и любым потолком – фото дизайна интерьера
Сортировать:
Бюджет
Сортировать:Популярное за сегодня
41 - 60 из 152 фото
1 из 3
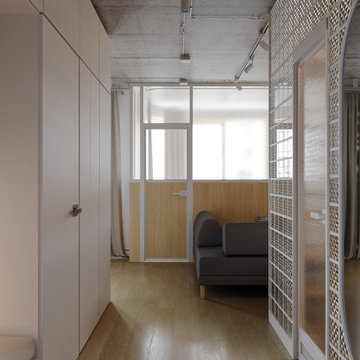
Стильный дизайн: маленький коридор в современном стиле с белыми стенами, полом из ламината, коричневым полом, многоуровневым потолком и панелями на части стены для на участке и в саду - последний тренд
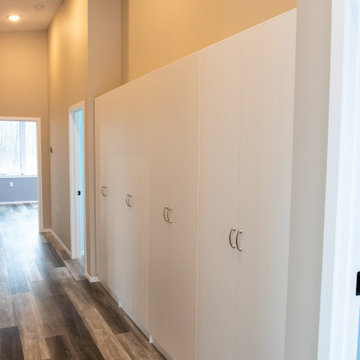
Идея дизайна: коридор среднего размера в стиле модернизм с бежевыми стенами, полом из ламината, коричневым полом и сводчатым потолком
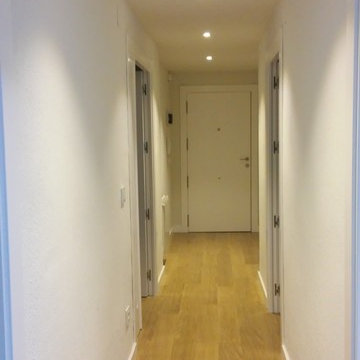
www.lagabe.com
На фото: маленький коридор в современном стиле с белыми стенами, полом из ламината, коричневым полом и многоуровневым потолком для на участке и в саду с
На фото: маленький коридор в современном стиле с белыми стенами, полом из ламината, коричневым полом и многоуровневым потолком для на участке и в саду с
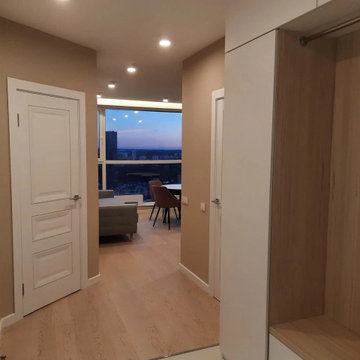
Косметический ремонт в однокомнатной квартире 46 м2
Свежая идея для дизайна: узкий коридор среднего размера в современном стиле с бежевыми стенами, полом из ламината, коричневым полом, кессонным потолком и обоями на стенах - отличное фото интерьера
Свежая идея для дизайна: узкий коридор среднего размера в современном стиле с бежевыми стенами, полом из ламината, коричневым полом, кессонным потолком и обоями на стенах - отличное фото интерьера
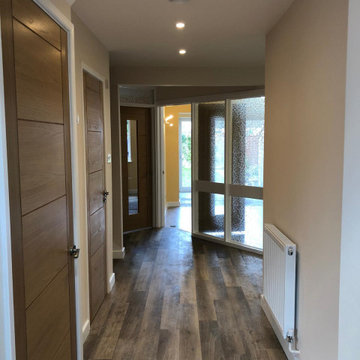
A fire in the Utility room devastated the front of this property. Extensive heat and smoke damage was apparent to all rooms.
Стильный дизайн: огромный коридор в классическом стиле с бежевыми стенами, полом из ламината, серым полом и сводчатым потолком - последний тренд
Стильный дизайн: огромный коридор в классическом стиле с бежевыми стенами, полом из ламината, серым полом и сводчатым потолком - последний тренд
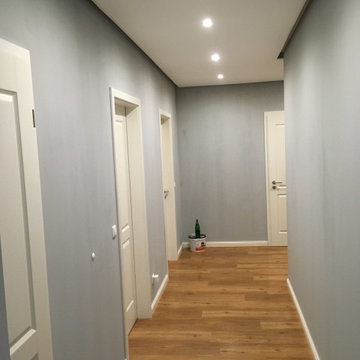
Man kann auch nur mit kleinen Mitteln ein Akzent setzen, was große Auswirkung hat.
Im Flur wurde die Decke mit Gipskarton abgehangen und mit Spots versehen. Umlaufend wurde dann noch ein mehrfarbiges LED Band verbaut.
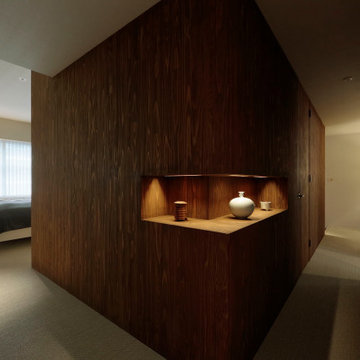
壁面の一部を利用してニッチを作りました。床材はカーペットに見えるロール状の塩ビ系素材としています。
На фото: коридор среднего размера в стиле модернизм с серыми стенами, полом из ламината, серым полом, потолком с обоями и панелями на стенах
На фото: коридор среднего размера в стиле модернизм с серыми стенами, полом из ламината, серым полом, потолком с обоями и панелями на стенах
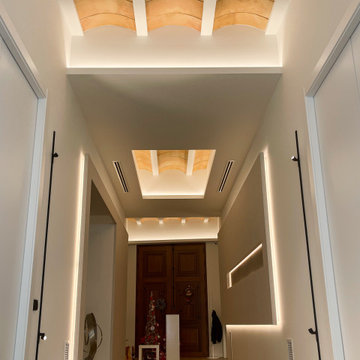
Recibidor y pasillo de un chalet de pueblo del que hemos realizado todo el diseño y construcción.
Идея дизайна: большой коридор: освещение в стиле модернизм с белыми стенами, полом из ламината, коричневым полом и сводчатым потолком
Идея дизайна: большой коридор: освещение в стиле модернизм с белыми стенами, полом из ламината, коричневым полом и сводчатым потолком
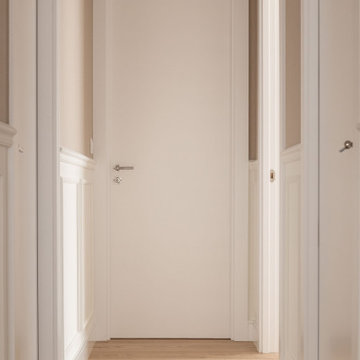
На фото: коридор среднего размера: освещение в стиле неоклассика (современная классика) с бежевыми стенами, полом из ламината, коричневым полом, балками на потолке и обоями на стенах с
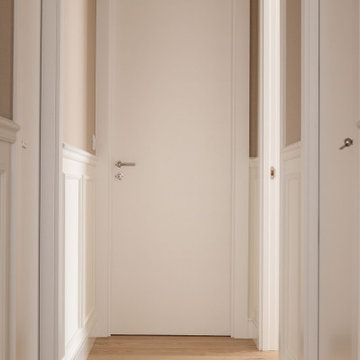
На фото: коридор среднего размера: освещение в стиле неоклассика (современная классика) с бежевыми стенами, полом из ламината, коричневым полом, балками на потолке и обоями на стенах
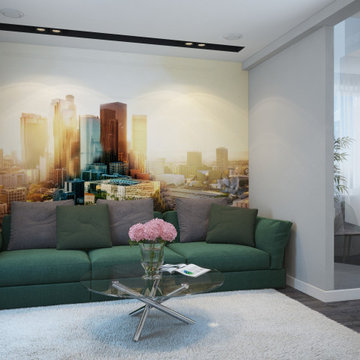
The design project of the studio is in white. The white version of the interior decoration allows to visually expanding the space. The dark wooden floor counterbalances the light space and favorably shades.
The layout of the room is conventionally divided into functional zones. The kitchen area is presented in a combination of white and black. It looks stylish and aesthetically pleasing. Monophonic facades, made to match the walls. The color of the kitchen working wall is a deep dark color, which looks especially impressive with backlighting. The bar counter makes a conditional division between the kitchen and the living room. The main focus of the center of the composition is a round table with metal legs. Fits organically into a restrained but elegant interior. Further, in the recreation area there is an indispensable attribute - a sofa. The green sofa complements the cool white tone and adds serenity to the setting. The fragile glass coffee table enhances the lightness atmosphere.
The installation of an electric fireplace is an interesting design solution. It will create an atmosphere of comfort and warm atmosphere. A niche with shelves made of drywall, serves as a decor and has a functional character. An accent wall with a photo dilutes the monochrome finish. Plants and textiles make the room cozy.
A textured white brick wall highlights the entrance hall. The necessary furniture consists of a hanger, shelves and mirrors. Lighting of the space is represented by built-in lamps, there is also lighting of functional areas.
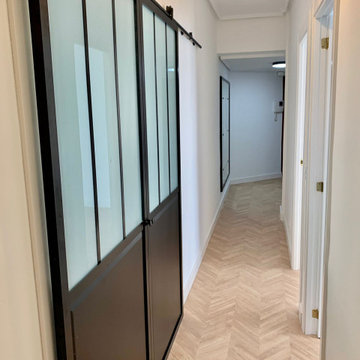
Parte del pasillo se recupera para el baño, antes desperdiciado. Así mismo se tiran falsos techos y se recuperan molduras originales, restaurándolas. Se pone una doble corredera sobre el salón, que dota a pieza de intimidad cuando se necesita pero de apertura para sensación de amplitud cuando están abiertas. apariencia con pintado y inclusión de molduras tipo industrial.
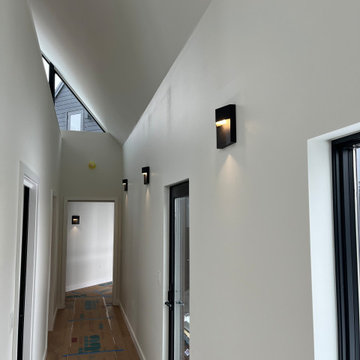
These integrated LED wall sconces were chosen to brighten their hallways. They are made out of die-cast aluminum that bring out a subtle elegance. It has a stunning optically-pleasing textured surface.
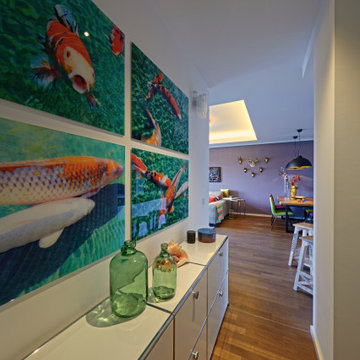
Gemäß dem aktuellen Trend des Flurdesigns, war es den Eigentümern wichtig, auch diese als Wohnraum zu verstehen und in einem einzigartigen Design erstrahlen zu lassen. Design-Klassiker wie das USM-Sideboard und Lampen aus italienischem Murano Glas leisten hier ganze Arbeit. Ein persönliches Detail liefern die von den Eigentümern selbst geschossenen Wandfotos, die auf Acrylleinwände gezogen wurden. So ergibt sich eine perfekte farbliche Symbiose zum Living Room.
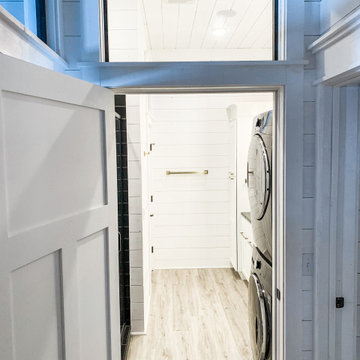
На фото: коридор среднего размера в стиле кантри с белыми стенами, полом из ламината, коричневым полом, потолком из вагонки и стенами из вагонки
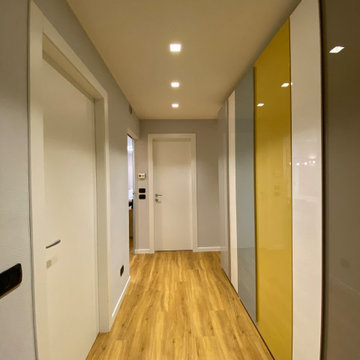
Zona di passaggio in zona notte, con controsoffitto e illuminazione striLED
Пример оригинального дизайна: коридор среднего размера в современном стиле с серыми стенами, полом из ламината, коричневым полом и многоуровневым потолком
Пример оригинального дизайна: коридор среднего размера в современном стиле с серыми стенами, полом из ламината, коричневым полом и многоуровневым потолком
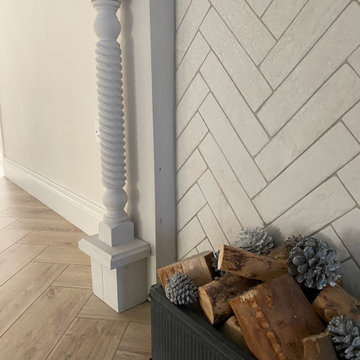
Hallway design using existing pine staircase which was painted Farraw and Ball ‘Off Black’ and covered with a leather trimmed steel grey runner. The walls are painted Farrow and Ball ‘Strong white’ and a faux fireplace was installed, the fire surround was painted ‘ Cornforth white’ and tiled with an off white brick tile in a herringbone pattern. The lights chosen are off white fisherman’s lights. The wall leading up the stairs features a gallery wall.
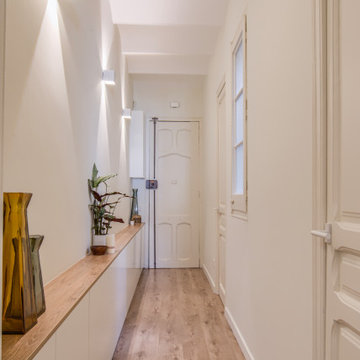
Albert y Marta nos contactan porque necesitan dar otro aire a este piso del Eixample de Barcelona.
Cambiar su estética, hacerlo más funcional y ganar almacenamiento son algunas de las premisas a seguir.
¡En esta reforma no se derriba ni una sola pared pero el cambio nos encanta!
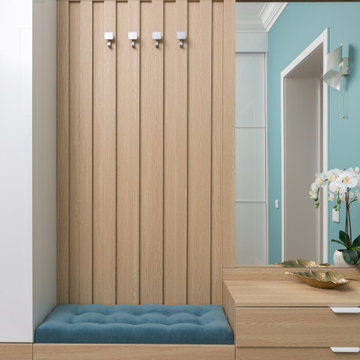
Холл первого этажа
Пример оригинального дизайна: большой коридор в стиле неоклассика (современная классика) с синими стенами, полом из ламината, бежевым полом и многоуровневым потолком
Пример оригинального дизайна: большой коридор в стиле неоклассика (современная классика) с синими стенами, полом из ламината, бежевым полом и многоуровневым потолком
Коридор с полом из ламината и любым потолком – фото дизайна интерьера
3
