Коридор с полом из ламината и любым потолком – фото дизайна интерьера
Сортировать:
Бюджет
Сортировать:Популярное за сегодня
21 - 40 из 152 фото
1 из 3
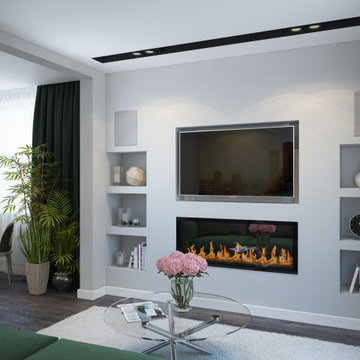
The design project of the studio is in white. The white version of the interior decoration allows to visually expanding the space. The dark wooden floor counterbalances the light space and favorably shades.
The layout of the room is conventionally divided into functional zones. The kitchen area is presented in a combination of white and black. It looks stylish and aesthetically pleasing. Monophonic facades, made to match the walls. The color of the kitchen working wall is a deep dark color, which looks especially impressive with backlighting. The bar counter makes a conditional division between the kitchen and the living room. The main focus of the center of the composition is a round table with metal legs. Fits organically into a restrained but elegant interior. Further, in the recreation area there is an indispensable attribute - a sofa. The green sofa complements the cool white tone and adds serenity to the setting. The fragile glass coffee table enhances the lightness atmosphere.
The installation of an electric fireplace is an interesting design solution. It will create an atmosphere of comfort and warm atmosphere. A niche with shelves made of drywall, serves as a decor and has a functional character. An accent wall with a photo dilutes the monochrome finish. Plants and textiles make the room cozy.
A textured white brick wall highlights the entrance hall. The necessary furniture consists of a hanger, shelves and mirrors. Lighting of the space is represented by built-in lamps, there is also lighting of functional areas.
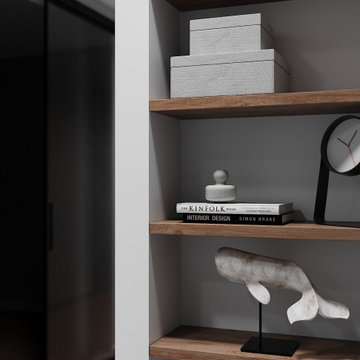
Свежая идея для дизайна: коридор среднего размера: освещение в современном стиле с серыми стенами, полом из ламината, коричневым полом, многоуровневым потолком и панелями на части стены - отличное фото интерьера
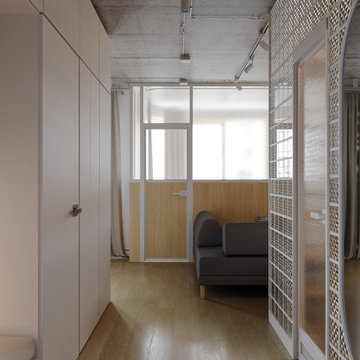
Стильный дизайн: маленький коридор в современном стиле с белыми стенами, полом из ламината, коричневым полом, многоуровневым потолком и панелями на части стены для на участке и в саду - последний тренд
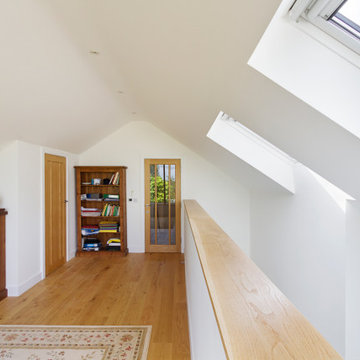
The understated exterior of our client’s new self-build home barely hints at the property’s more contemporary interiors. In fact, it’s a house brimming with design and sustainable innovation, inside and out.
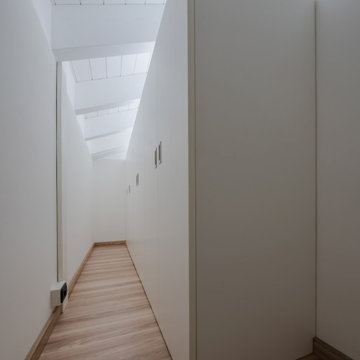
Armadiature sopra al corridoio.
Foto di Simone Marulli
Идея дизайна: маленький коридор в скандинавском стиле с белыми стенами, полом из ламината, коричневым полом и деревянным потолком для на участке и в саду
Идея дизайна: маленький коридор в скандинавском стиле с белыми стенами, полом из ламината, коричневым полом и деревянным потолком для на участке и в саду
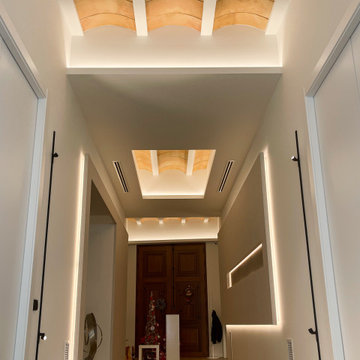
Recibidor y pasillo de un chalet de pueblo del que hemos realizado todo el diseño y construcción.
Идея дизайна: большой коридор: освещение в стиле модернизм с белыми стенами, полом из ламината, коричневым полом и сводчатым потолком
Идея дизайна: большой коридор: освещение в стиле модернизм с белыми стенами, полом из ламината, коричневым полом и сводчатым потолком
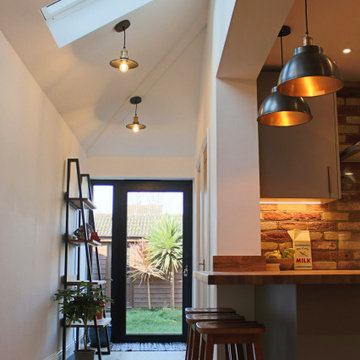
Идея дизайна: маленький коридор в стиле рустика с белыми стенами, полом из ламината, коричневым полом, балками на потолке и обоями на стенах для на участке и в саду
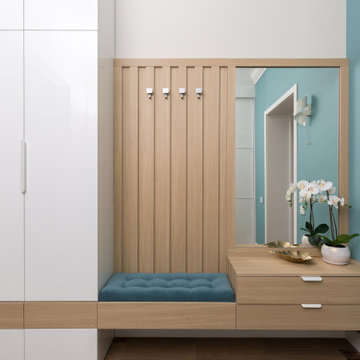
Холл первого этажа
На фото: большой коридор в стиле неоклассика (современная классика) с синими стенами, полом из ламината, бежевым полом и многоуровневым потолком
На фото: большой коридор в стиле неоклассика (современная классика) с синими стенами, полом из ламината, бежевым полом и многоуровневым потолком
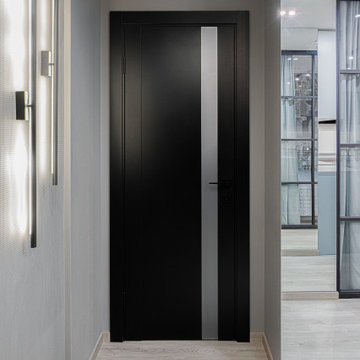
Стильный дизайн: коридор среднего размера: освещение в современном стиле с серыми стенами, полом из ламината, бежевым полом, многоуровневым потолком и панелями на стенах - последний тренд
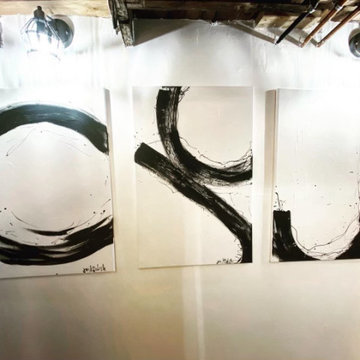
This 1930's cottage update exposed all of the original wood beams in the low ceilings and the new copper pipes. The tiny spaces was brightened and given a modern twist with bright whites and black accents along with this custom tryptic by Lori Delisle.
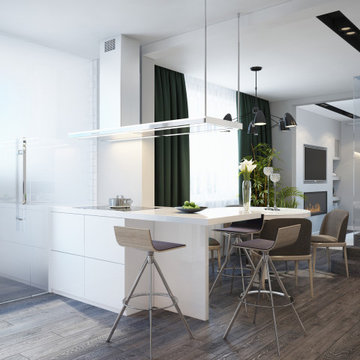
The design project of the studio is in white. The white version of the interior decoration allows to visually expanding the space. The dark wooden floor counterbalances the light space and favorably shades.
The layout of the room is conventionally divided into functional zones. The kitchen area is presented in a combination of white and black. It looks stylish and aesthetically pleasing. Monophonic facades, made to match the walls. The color of the kitchen working wall is a deep dark color, which looks especially impressive with backlighting. The bar counter makes a conditional division between the kitchen and the living room. The main focus of the center of the composition is a round table with metal legs. Fits organically into a restrained but elegant interior. Further, in the recreation area there is an indispensable attribute - a sofa. The green sofa complements the cool white tone and adds serenity to the setting. The fragile glass coffee table enhances the lightness atmosphere.
The installation of an electric fireplace is an interesting design solution. It will create an atmosphere of comfort and warm atmosphere. A niche with shelves made of drywall, serves as a decor and has a functional character. An accent wall with a photo dilutes the monochrome finish. Plants and textiles make the room cozy.
A textured white brick wall highlights the entrance hall. The necessary furniture consists of a hanger, shelves and mirrors. Lighting of the space is represented by built-in lamps, there is also lighting of functional areas.
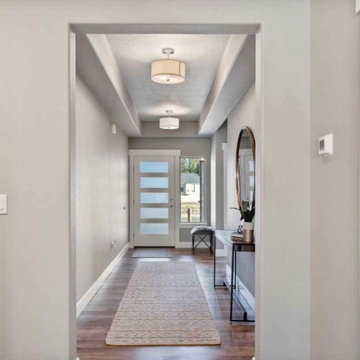
Hall
Пример оригинального дизайна: коридор среднего размера в стиле кантри с серыми стенами, полом из ламината, серым полом и кессонным потолком
Пример оригинального дизайна: коридор среднего размера в стиле кантри с серыми стенами, полом из ламината, серым полом и кессонным потолком
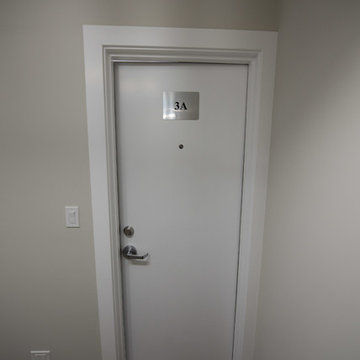
We also installed doors with white casing to divide the apartament bulding into seperate flats. In the hallway we changed the floor, added baseboards, painted walls, replaced light switches and electrical outlets.
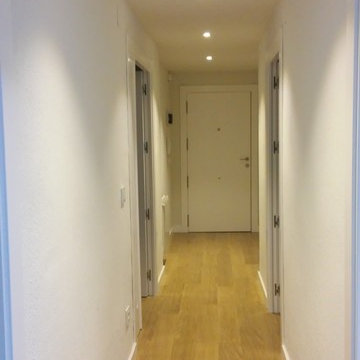
www.lagabe.com
На фото: маленький коридор в современном стиле с белыми стенами, полом из ламината, коричневым полом и многоуровневым потолком для на участке и в саду с
На фото: маленький коридор в современном стиле с белыми стенами, полом из ламината, коричневым полом и многоуровневым потолком для на участке и в саду с
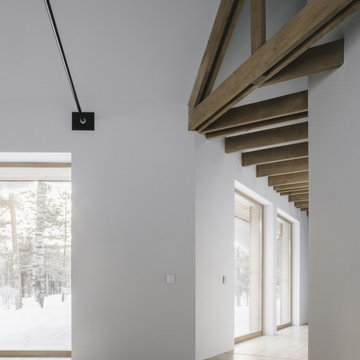
Балки и металлические затяжки здесь - не декорация, а конструктивные элементы здания. Их присутствие задает тон интерьеру и нивелирует лаконичность абсолютно белого интерьера.
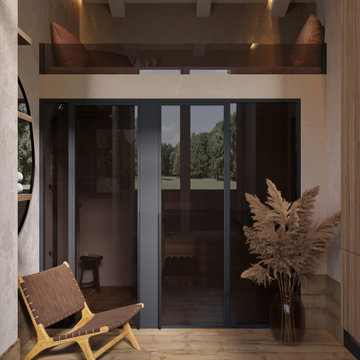
Свежая идея для дизайна: коридор среднего размера: освещение в современном стиле с коричневыми стенами, полом из ламината, коричневым полом, балками на потолке и обоями на стенах - отличное фото интерьера
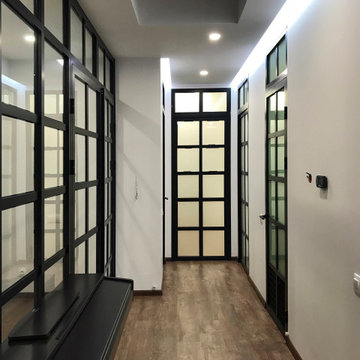
На фото: коридор среднего размера в современном стиле с белыми стенами, полом из ламината и многоуровневым потолком с
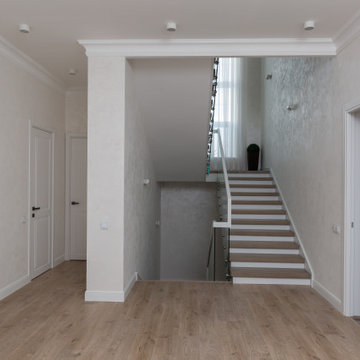
Холл первого этажа
Источник вдохновения для домашнего уюта: большой коридор в стиле неоклассика (современная классика) с бежевыми стенами, полом из ламината, бежевым полом и многоуровневым потолком
Источник вдохновения для домашнего уюта: большой коридор в стиле неоклассика (современная классика) с бежевыми стенами, полом из ламината, бежевым полом и многоуровневым потолком
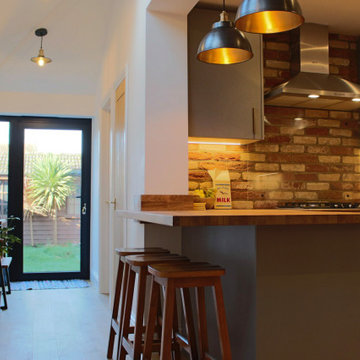
Свежая идея для дизайна: маленький коридор в стиле рустика с белыми стенами, полом из ламината, коричневым полом, балками на потолке и обоями на стенах для на участке и в саду - отличное фото интерьера

Пример оригинального дизайна: огромный коридор в классическом стиле с бежевыми стенами, полом из ламината, разноцветным полом и сводчатым потолком
Коридор с полом из ламината и любым потолком – фото дизайна интерьера
2