Коридор с полом из керамической плитки – фото дизайна интерьера
Сортировать:
Бюджет
Сортировать:Популярное за сегодня
161 - 180 из 3 823 фото
1 из 3
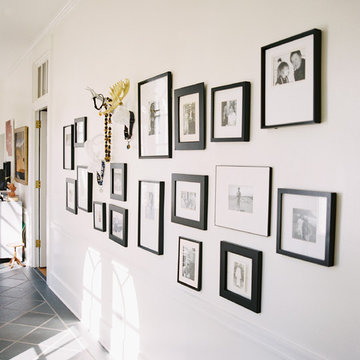
Landon Jacob Photography
www.landonjacob.com
Свежая идея для дизайна: коридор среднего размера в современном стиле с белыми стенами и полом из керамической плитки - отличное фото интерьера
Свежая идея для дизайна: коридор среднего размера в современном стиле с белыми стенами и полом из керамической плитки - отличное фото интерьера
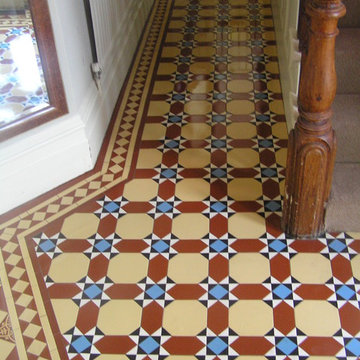
Photos by Megan Fisher.
Hallway in old London, dower white, blue, black and red with original encaustic tiles replaced in the doorways
Стильный дизайн: коридор среднего размера в викторианском стиле с белыми стенами и полом из керамической плитки - последний тренд
Стильный дизайн: коридор среднего размера в викторианском стиле с белыми стенами и полом из керамической плитки - последний тренд
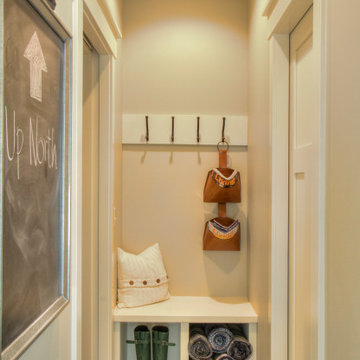
Свежая идея для дизайна: маленький коридор в стиле неоклассика (современная классика) с белыми стенами, полом из керамической плитки и белым полом для на участке и в саду - отличное фото интерьера
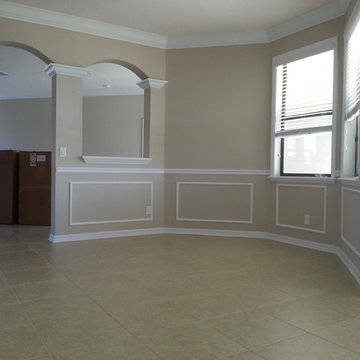
Пример оригинального дизайна: большой коридор в классическом стиле с бежевыми стенами, полом из керамической плитки и бежевым полом
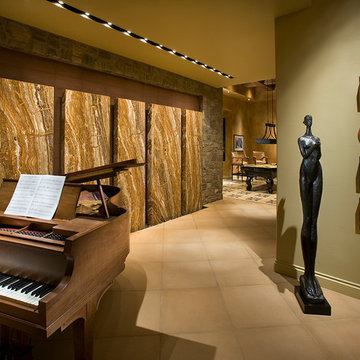
Positioned at the base of Camelback Mountain this hacienda is muy caliente! Designed for dear friends from New York, this home was carefully extracted from the Mrs’ mind.
She had a clear vision for a modern hacienda. Mirroring the clients, this house is both bold and colorful. The central focus was hospitality, outdoor living, and soaking up the amazing views. Full of amazing destinations connected with a curving circulation gallery, this hacienda includes water features, game rooms, nooks, and crannies all adorned with texture and color.
This house has a bold identity and a warm embrace. It was a joy to design for these long-time friends, and we wish them many happy years at Hacienda Del Sueño.
Project Details // Hacienda del Sueño
Architecture: Drewett Works
Builder: La Casa Builders
Landscape + Pool: Bianchi Design
Interior Designer: Kimberly Alonzo
Photographer: Dino Tonn
Wine Room: Innovative Wine Cellar Design
Publications
“Modern Hacienda: East Meets West in a Fabulous Phoenix Home,” Phoenix Home & Garden, November 2009
Awards
ASID Awards: First place – Custom Residential over 6,000 square feet
2009 Phoenix Home and Garden Parade of Homes
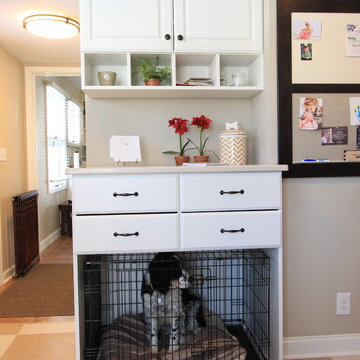
Samantha Grose
Свежая идея для дизайна: коридор среднего размера: освещение в классическом стиле с серыми стенами, полом из керамической плитки и бежевым полом - отличное фото интерьера
Свежая идея для дизайна: коридор среднего размера: освещение в классическом стиле с серыми стенами, полом из керамической плитки и бежевым полом - отличное фото интерьера
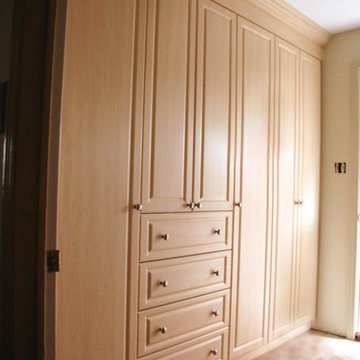
На фото: коридор среднего размера в классическом стиле с бежевыми стенами и полом из керамической плитки с
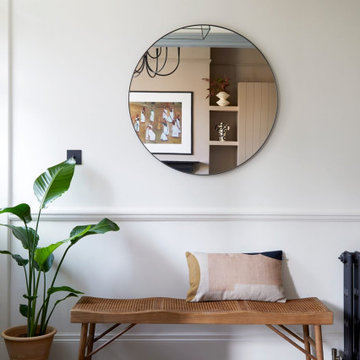
Original floor tiles brought back to life in the entranceway of this Edwardian terraced house in South West London. A newly created double-door opening welcomes you into the open plan ground floor space extending down to the garden.
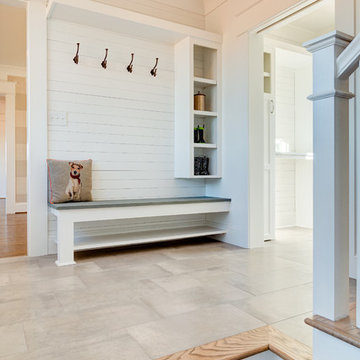
Mudroom with built in bench and cubbies
Свежая идея для дизайна: коридор среднего размера в стиле кантри с белыми стенами, полом из керамической плитки и серым полом - отличное фото интерьера
Свежая идея для дизайна: коридор среднего размера в стиле кантри с белыми стенами, полом из керамической плитки и серым полом - отличное фото интерьера
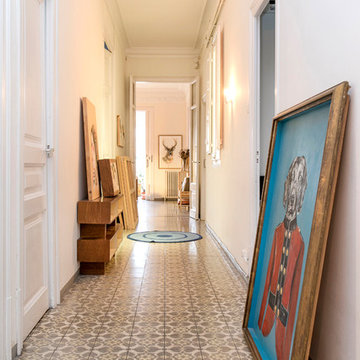
Свежая идея для дизайна: большой коридор в стиле фьюжн с белыми стенами, полом из керамической плитки и разноцветным полом - отличное фото интерьера
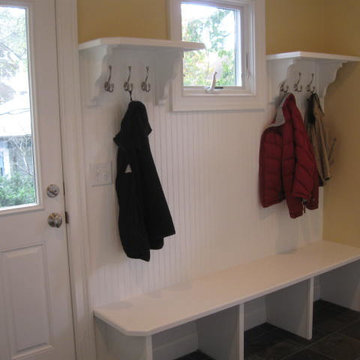
Mudroom Addtion
На фото: коридор среднего размера в классическом стиле с бежевыми стенами и полом из керамической плитки
На фото: коридор среднего размера в классическом стиле с бежевыми стенами и полом из керамической плитки
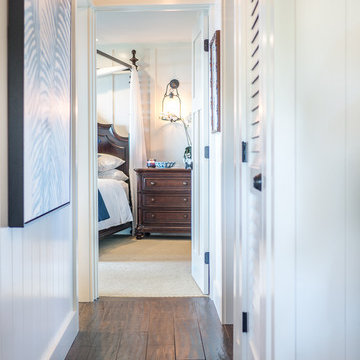
Megan Meek
На фото: маленький коридор: освещение в морском стиле с белыми стенами и полом из керамической плитки для на участке и в саду
На фото: маленький коридор: освещение в морском стиле с белыми стенами и полом из керамической плитки для на участке и в саду
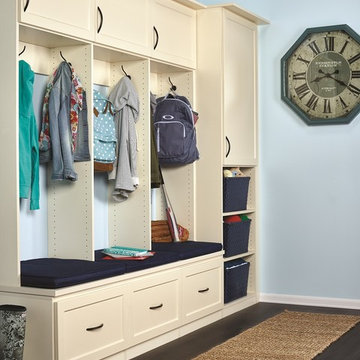
Entry ways are the most used areas in the home, with constant coming-and-going and pick-up and drop-off traffic.
Свежая идея для дизайна: большой коридор в классическом стиле с синими стенами и полом из керамической плитки - отличное фото интерьера
Свежая идея для дизайна: большой коридор в классическом стиле с синими стенами и полом из керамической плитки - отличное фото интерьера
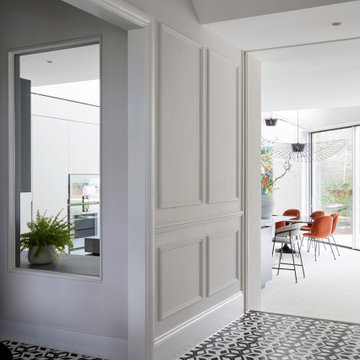
Inspired by the luxurious hotels of Europe, we were inspired to keep the palette monochrome. but all the elements have strong lines that all work together to give a sense of drama. The amazing black and white geometric tiles take centre stage and greet everyone coming into this incredible double-fronted Victorian house. This image is a peek into the newly designed and expansive kitchen, living, and dining area, which is entered via double-width stairs down into the new space.
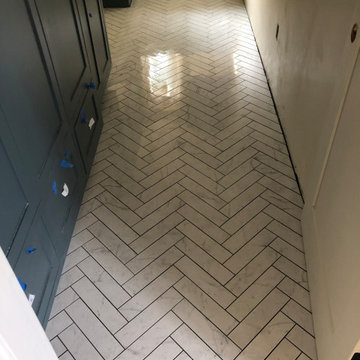
At Buildex Construction LLC, we understand that flooring is an important foundation for any home. That's why we offer a wide range of flooring options to suit your style and budget. From hardwood to tile to vinyl, our team of experts can help you choose the perfect flooring that will enhance the look and feel of your home.

Positioned at the base of Camelback Mountain this hacienda is muy caliente! Designed for dear friends from New York, this home was carefully extracted from the Mrs’ mind.
She had a clear vision for a modern hacienda. Mirroring the clients, this house is both bold and colorful. The central focus was hospitality, outdoor living, and soaking up the amazing views. Full of amazing destinations connected with a curving circulation gallery, this hacienda includes water features, game rooms, nooks, and crannies all adorned with texture and color.
This house has a bold identity and a warm embrace. It was a joy to design for these long-time friends, and we wish them many happy years at Hacienda Del Sueño.
Project Details // Hacienda del Sueño
Architecture: Drewett Works
Builder: La Casa Builders
Landscape + Pool: Bianchi Design
Interior Designer: Kimberly Alonzo
Photographer: Dino Tonn
Wine Room: Innovative Wine Cellar Design
Publications
“Modern Hacienda: East Meets West in a Fabulous Phoenix Home,” Phoenix Home & Garden, November 2009
Awards
ASID Awards: First place – Custom Residential over 6,000 square feet
2009 Phoenix Home and Garden Parade of Homes
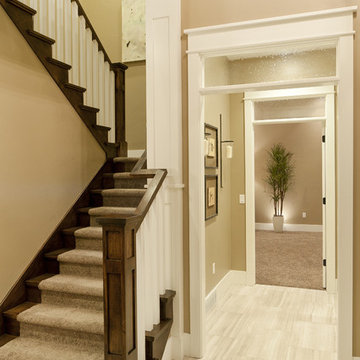
Candlelight Homes
Пример оригинального дизайна: большой коридор в стиле кантри с бежевыми стенами и полом из керамической плитки
Пример оригинального дизайна: большой коридор в стиле кантри с бежевыми стенами и полом из керамической плитки
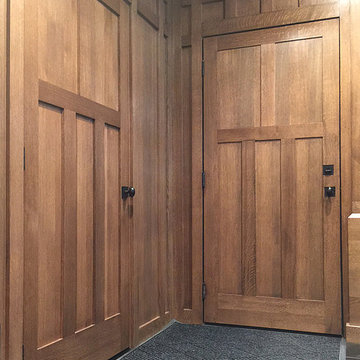
Door #HZ43
Solid wood Riftsawn White Oak doors
5-panel Craftsman
Flat panels
https://www.door.cc
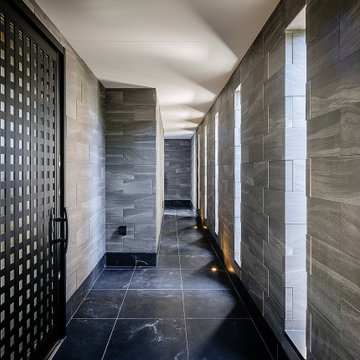
アプローチとポーチは長い廊下のような空間で屋根が付いているので雨の日も濡れることは有りません。道路側にある外壁には郵便受と宅配ボックスがビルトインされているので室内着のまま雨に濡れずに郵便物や配達物を回収することが出来ます。家相的に建物中央部に玄関があることが望ましく結果、長いアプローチとポーチが生まれ、広大な敷地ゆえ建蔽率にゆとりが有ったので屋根付きとしました。床に埋め込まれたフットライトによって夜は雰囲気の有る空間に変貌します。
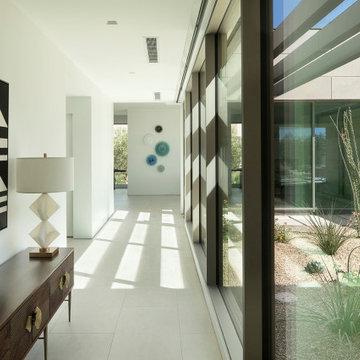
Stucco and small expanses of vertical siding accent stacked masonry construction which highlights the sense of rootedness emanating from the home. Solid, imposing walls are punctuated by small windows in a way that feels almost like the armament of a fortress. Juxtaposing this sense of density are substantial breaks of transparency provided by large-scale aluminum windows and doors. These aluminum glazing systems provide a sense of breath and airiness to the hulking mass. This ultra-modern desert home is an impressive feat of engineering, architectural design, and efficiency – especially considering the almost 23,000 square feet of living space.
Коридор с полом из керамической плитки – фото дизайна интерьера
9