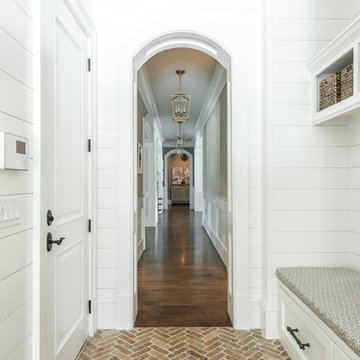Коридор с кирпичным полом и полом из керамической плитки – фото дизайна интерьера
Сортировать:
Бюджет
Сортировать:Популярное за сегодня
1 - 20 из 4 070 фото
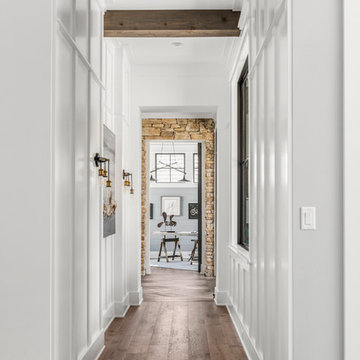
The Home Aesthetic
На фото: большой коридор в стиле кантри с синими стенами и полом из керамической плитки
На фото: большой коридор в стиле кантри с синими стенами и полом из керамической плитки
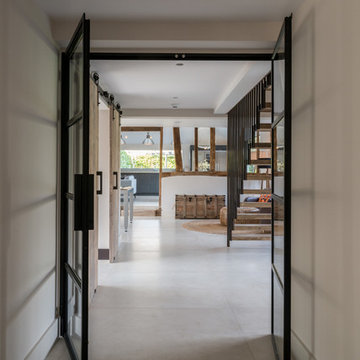
Conversion and renovation of a Grade II listed barn into a bright contemporary home
Пример оригинального дизайна: большой коридор в стиле кантри с белыми стенами, полом из керамической плитки и белым полом
Пример оригинального дизайна: большой коридор в стиле кантри с белыми стенами, полом из керамической плитки и белым полом

На фото: коридор среднего размера в классическом стиле с коричневыми стенами, полом из керамической плитки и бежевым полом с
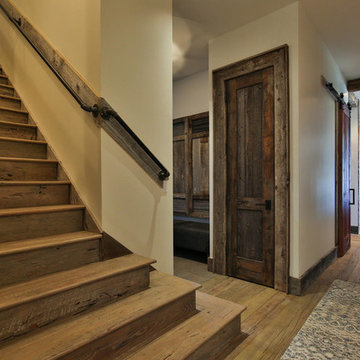
На фото: большой коридор в современном стиле с бежевыми стенами и полом из керамической плитки с
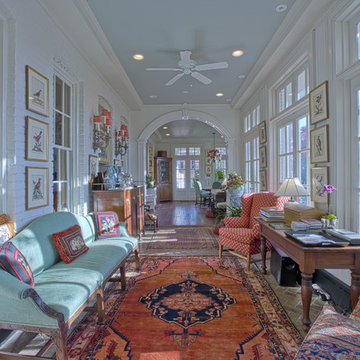
Jeffrey Sauers
Стильный дизайн: огромный коридор: освещение в классическом стиле с белыми стенами и кирпичным полом - последний тренд
Стильный дизайн: огромный коридор: освещение в классическом стиле с белыми стенами и кирпичным полом - последний тренд

Идея дизайна: огромный коридор в стиле кантри с коричневыми стенами и кирпичным полом
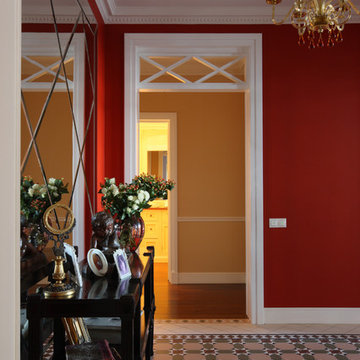
Изначально квартира обладала узким и очень длинным коридором не характерным для элитного жилья. Что бы исправить ситуацию был создан "энергетический" центр квартиры. Отвлекающий внимание от протяжной планировки квартиры.
Плитка: victorian floor tiles
Консоль: grand arredo
Зеркальное панно, Дверные проемы по эскизам автора проекта.
Фото: Михаил Степанов
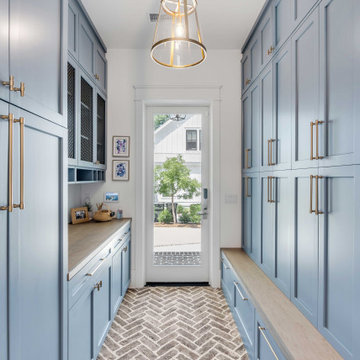
Storage Hallway Mudroom
Пример оригинального дизайна: коридор среднего размера в стиле неоклассика (современная классика) с кирпичным полом
Пример оригинального дизайна: коридор среднего размера в стиле неоклассика (современная классика) с кирпичным полом
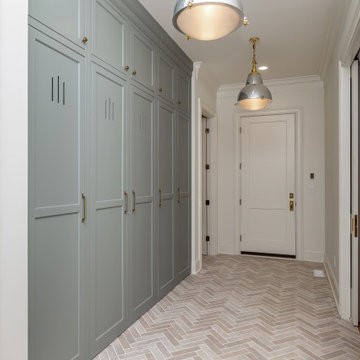
Custom lockers for family memebers.
Идея дизайна: коридор в классическом стиле с кирпичным полом
Идея дизайна: коридор в классическом стиле с кирпичным полом

Tom Jenkins Photography
На фото: большой коридор в морском стиле с белыми стенами и кирпичным полом с
На фото: большой коридор в морском стиле с белыми стенами и кирпичным полом с
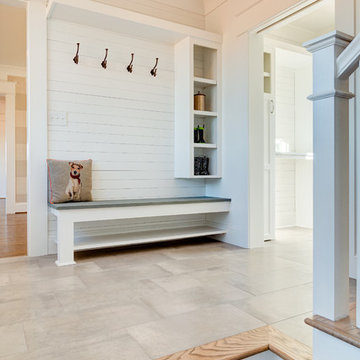
Mudroom with built in bench and cubbies
Свежая идея для дизайна: коридор среднего размера в стиле кантри с белыми стенами, полом из керамической плитки и серым полом - отличное фото интерьера
Свежая идея для дизайна: коридор среднего размера в стиле кантри с белыми стенами, полом из керамической плитки и серым полом - отличное фото интерьера

The mud room in this Bloomfield Hills residence was a part of a whole house renovation and addition, completed in 2016. Directly adjacent to the indoor gym, outdoor pool, and motor court, this room had to serve a variety of functions. The tile floor in the mud room is in a herringbone pattern with a tile border that extends the length of the hallway. Two sliding doors conceal a utility room that features cabinet storage of the children's backpacks, supplies, coats, and shoes. The room also has a stackable washer/dryer and sink to clean off items after using the gym, pool, or from outside. Arched French doors along the motor court wall allow natural light to fill the space and help the hallway feel more open.

Working with & alongside the Award Winning Janey Butler Interiors, on this fabulous Country House Renovation. The 10,000 sq ft House, in a beautiful elevated position in glorious open countryside, was very dated, cold and drafty. A major Renovation programme was undertaken as well as achieving Planning Permission to extend the property, demolish and move the garage, create a new sweeping driveway and to create a stunning Skyframe Swimming Pool Extension on the garden side of the House. This first phase of this fabulous project was to fully renovate the existing property as well as the two large Extensions creating a new stunning Entrance Hall and back door entrance. The stunning Vaulted Entrance Hall area with arched Millenium Windows and Doors and an elegant Helical Staircase with solid Walnut Handrail and treads. Gorgeous large format Porcelain Tiles which followed through into the open plan look & feel of the new homes interior. John Cullen floor lighting and metal Lutron face plates and switches. Gorgeous Farrow and Ball colour scheme throughout the whole house. This beautiful elegant Entrance Hall is now ready for a stunning Lighting sculpture to take centre stage in the Entrance Hallway as well as elegant furniture. More progress images to come of this wonderful homes transformation coming soon. Images by Andy Marshall
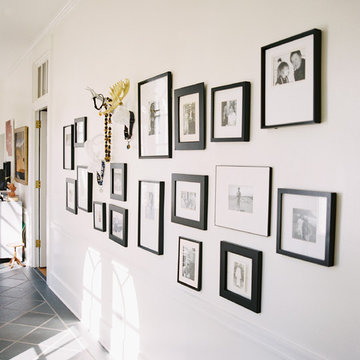
Landon Jacob Photography
www.landonjacob.com
Свежая идея для дизайна: коридор среднего размера в современном стиле с белыми стенами и полом из керамической плитки - отличное фото интерьера
Свежая идея для дизайна: коридор среднего размера в современном стиле с белыми стенами и полом из керамической плитки - отличное фото интерьера
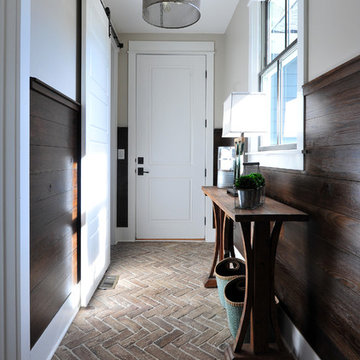
Our Town Plans photo by Todd Stone
На фото: коридор: освещение в стиле неоклассика (современная классика) с бежевыми стенами и кирпичным полом с
На фото: коридор: освещение в стиле неоклассика (современная классика) с бежевыми стенами и кирпичным полом с
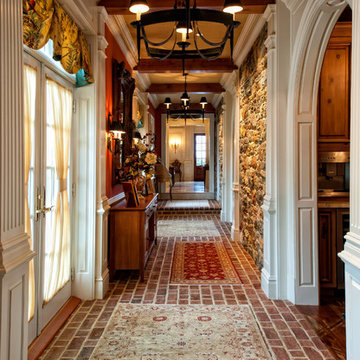
Свежая идея для дизайна: коридор в классическом стиле с кирпичным полом - отличное фото интерьера
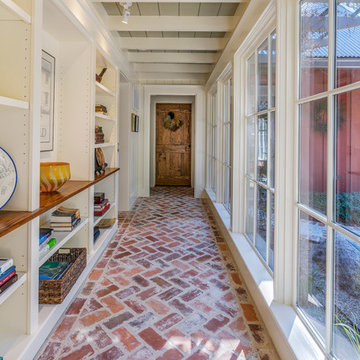
Hallway, 271 Spring Island Drive; Photographs by Tom Jenkins
На фото: коридор в стиле кантри с белыми стенами, кирпичным полом и красным полом
На фото: коридор в стиле кантри с белыми стенами, кирпичным полом и красным полом
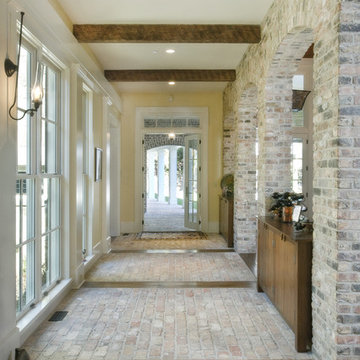
A traditional house, meant to look as if it was built in different stages, with a beautiful mahogany library, 2 elevators, beautiful porches at every turn, screen porch, arts and crafts room, a potting shed like none other and much much more.
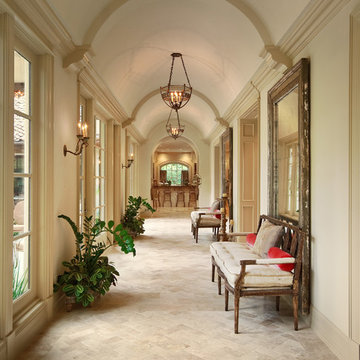
Trey Hunter Photography
Пример оригинального дизайна: большой коридор в средиземноморском стиле с белыми стенами и полом из керамической плитки
Пример оригинального дизайна: большой коридор в средиземноморском стиле с белыми стенами и полом из керамической плитки
Коридор с кирпичным полом и полом из керамической плитки – фото дизайна интерьера
1
