Коридор с полом из бамбука и бетонным полом – фото дизайна интерьера
Сортировать:
Бюджет
Сортировать:Популярное за сегодня
21 - 40 из 2 696 фото
1 из 3

Atrium hallway with storefront windows viewed toward the tea room and garden court beyond. Shingle siding spans interior and exterior. Floors are hydronically heated concrete. Bridge is stainless steel grating.

A 60-foot long central passage carves a path from the aforementioned Great Room and Foyer to the private Bedroom Suites: This hallway is capped by an enclosed shower garden - accessed from the Master Bath - open to the sky above and the south lawn beyond. In lieu of using recessed lights or wall sconces, the architect’s dreamt of a clever architectural detail that offers diffused daylighting / moonlighting of the home’s main corridor. The detail was formed by pealing the low-pitched gabled roof back at the high ridge line, opening the 60-foot long hallway to the sky via a series of seven obscured Solatube skylight systems and a sharp-angled drywall trim edge: Inspired by a James Turrell art installation, this detail directs the natural light (as well as light from an obscured continuous LED strip when desired) to the East corridor wall via the 6-inch wide by 60-foot long cove shaping the glow uninterrupted: An elegant distillation of Hsu McCullough's painting of interior spaces with various qualities of light - direct and diffused.
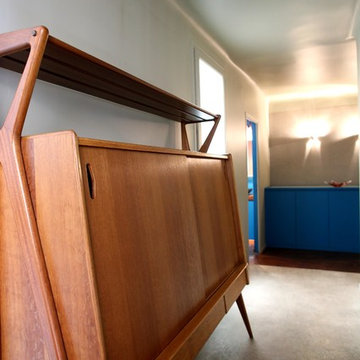
CANAL SAINT-MARTIN/FAUBOURG DU TEMPLE
A 100 mètres du Canal Saint-Martin, situé au 3ème étage sans ascenseur d’un immeuble ancien en cours de restauration (Façades sur cour et colonnes d'eau montante déjà réalisées - Ravalement sur rue et cage d'escalier à prévoir), les amateurs d'espaces de réceptions superbement rénovés apprécieront les prestations offertes par ce vaste appartement deux pièces au calme d'une cour.
Il se compose : d’une entrée desservant une buanderie, une salle d'eau & un WC indépendant, d'une cuisine dinatoire se prolongeant d'un séjour et d'une chambre en angle sans aucun voisin au-dessus et son dressing attenant !
Bénéficiant d'une exposition principale orientée vers le Sud-Ouest, cet exceptionnel lieu de vie n'attend plus que votre présence…
Pour obtenir plus d'informations sur ce bien,
Contactez Benoit WACHBAR au : 07 64 09 69 68
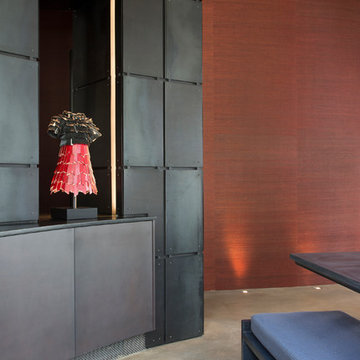
Kimberly Gavin Photography
Пример оригинального дизайна: большой коридор в современном стиле с бетонным полом и красными стенами
Пример оригинального дизайна: большой коридор в современном стиле с бетонным полом и красными стенами

Seeking the collective dream of a multigenerational family, this universally designed home responds to the similarities and differences inherent between generations.
Sited on the Southeastern shore of Magician Lake, a sand-bottomed pristine lake in southwestern Michigan, this home responds to the owner’s program by creating levels and wings around a central gathering place where panoramic views are enhanced by the homes diagonal orientation engaging multiple views of the water.
James Yochum
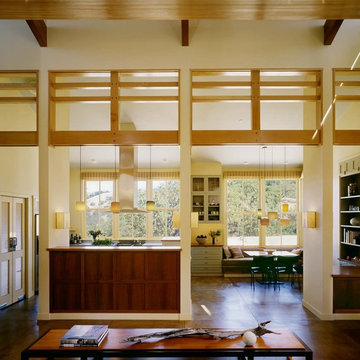
View from hall into kitchen and dining areas.
Cathy Schwabe Architecture.
Photograph by David Wakely.
Источник вдохновения для домашнего уюта: коридор в современном стиле с бетонным полом
Источник вдохновения для домашнего уюта: коридор в современном стиле с бетонным полом
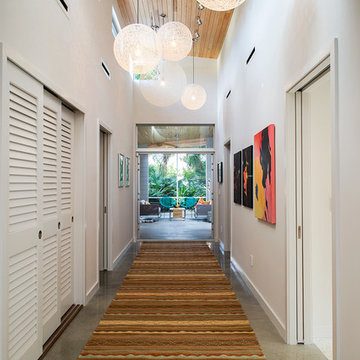
SRQ Magazine's Home of the Year 2015 Platinum Award for Best Bathroom, Best Kitchen, and Best Overall Renovation
Photo: Raif Fluker
Стильный дизайн: коридор в стиле ретро с белыми стенами и бетонным полом - последний тренд
Стильный дизайн: коридор в стиле ретро с белыми стенами и бетонным полом - последний тренд
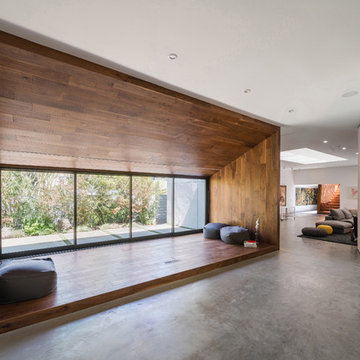
Свежая идея для дизайна: коридор в стиле модернизм с белыми стенами, бетонным полом и серым полом - отличное фото интерьера
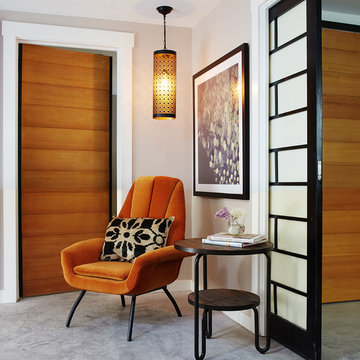
Brad Knipstein
Идея дизайна: коридор среднего размера в стиле модернизм с бежевыми стенами и бетонным полом
Идея дизайна: коридор среднего размера в стиле модернизм с бежевыми стенами и бетонным полом
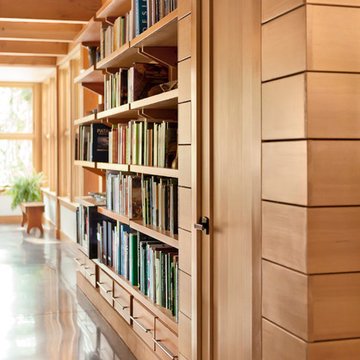
Honesty of materials and craftsmanship help define the character of the interior spaces.
Photo by Trent Bell
На фото: коридор в современном стиле с бетонным полом
На фото: коридор в современном стиле с бетонным полом
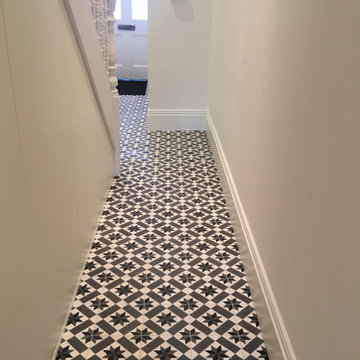
Hall tiled in Mosaic de Sur black and white tiles
Источник вдохновения для домашнего уюта: маленький коридор в современном стиле с белыми стенами, бетонным полом и черным полом для на участке и в саду
Источник вдохновения для домашнего уюта: маленький коридор в современном стиле с белыми стенами, бетонным полом и черным полом для на участке и в саду
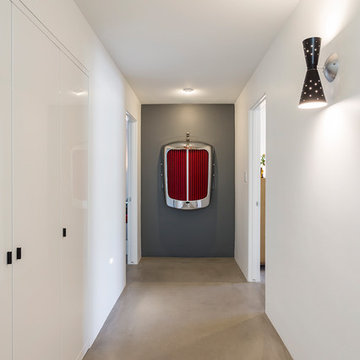
Hall to bedrooms.
Rick Brazil Photography
На фото: коридор в стиле ретро с серыми стенами, бетонным полом и серым полом
На фото: коридор в стиле ретро с серыми стенами, бетонным полом и серым полом
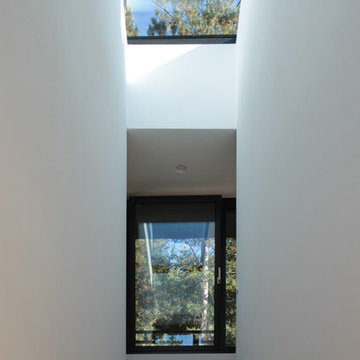
На фото: огромный коридор в современном стиле с белыми стенами, бетонным полом и серым полом с
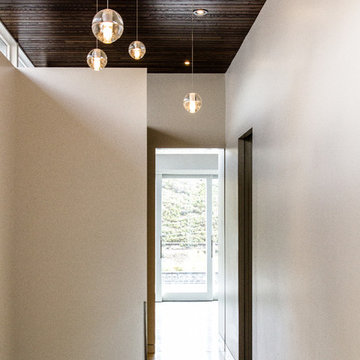
Sparano + Mooney Architecture
На фото: маленький коридор в стиле модернизм с белыми стенами и бетонным полом для на участке и в саду с
На фото: маленький коридор в стиле модернизм с белыми стенами и бетонным полом для на участке и в саду с
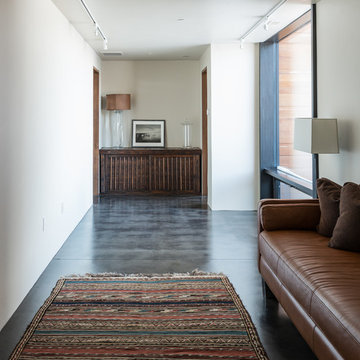
Идея дизайна: огромный коридор в современном стиле с белыми стенами, бетонным полом и серым полом
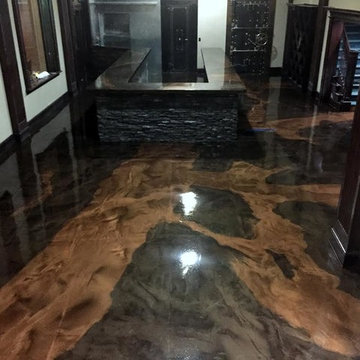
Идея дизайна: коридор среднего размера в современном стиле с белыми стенами и бетонным полом
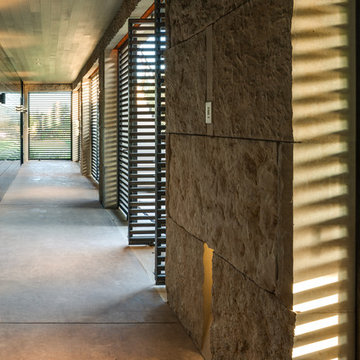
Robert Reck
Источник вдохновения для домашнего уюта: коридор среднего размера в стиле модернизм с черными стенами и бетонным полом
Источник вдохновения для домашнего уюта: коридор среднего размера в стиле модернизм с черными стенами и бетонным полом

This passthrough was transformed into an amazing home reading lounge, designed by Kennedy Cole Interior Design
Источник вдохновения для домашнего уюта: маленький коридор в стиле ретро с синими стенами, бетонным полом, серым полом и обоями на стенах для на участке и в саду
Источник вдохновения для домашнего уюта: маленький коридор в стиле ретро с синими стенами, бетонным полом, серым полом и обоями на стенах для на участке и в саду
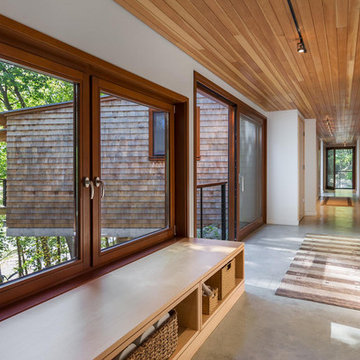
Tilt turn windows, a LiftSlide unit, and glass door illuminate the hallway and connect to views of forest and lake.
На фото: коридор среднего размера в стиле модернизм с белыми стенами, бетонным полом и серым полом
На фото: коридор среднего размера в стиле модернизм с белыми стенами, бетонным полом и серым полом
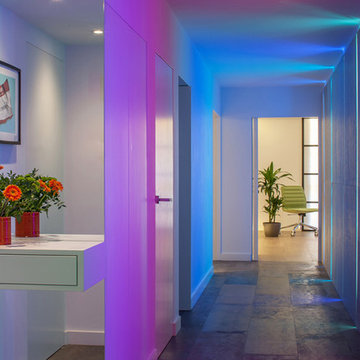
Colour-change lights were programmed to turn on in sequence upon entry through the front door.
These linear LEDs were concealed behind Concreate panels (a type of concrete composite) and represent the primary source of light in the hallway.
Коридор с полом из бамбука и бетонным полом – фото дизайна интерьера
2