Коридор с полом из бамбука и бетонным полом – фото дизайна интерьера
Сортировать:
Бюджет
Сортировать:Популярное за сегодня
141 - 160 из 2 696 фото
1 из 3
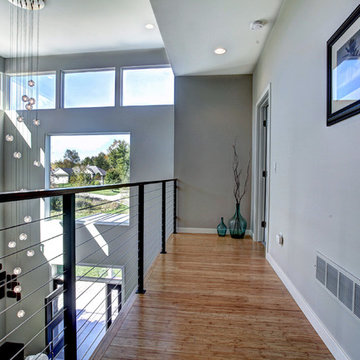
Photos by Kaity
Interiors by Ashley Cole Design
Architecture by David Maxam
На фото: коридор среднего размера в современном стиле с серыми стенами и полом из бамбука с
На фото: коридор среднего размера в современном стиле с серыми стенами и полом из бамбука с
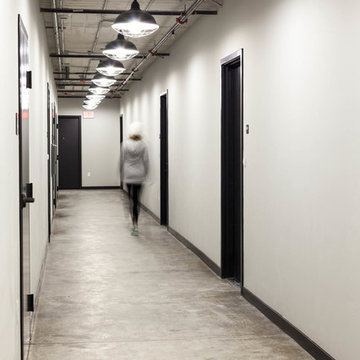
Kat Alves Photography
Стильный дизайн: коридор в стиле лофт с белыми стенами и бетонным полом - последний тренд
Стильный дизайн: коридор в стиле лофт с белыми стенами и бетонным полом - последний тренд
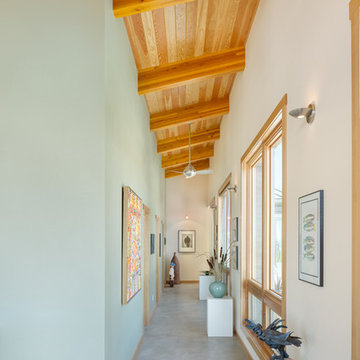
The hall serves a gallery for the owner's art collection. Photo: Josh Partee
Стильный дизайн: коридор среднего размера в современном стиле с синими стенами и бетонным полом - последний тренд
Стильный дизайн: коридор среднего размера в современном стиле с синими стенами и бетонным полом - последний тренд
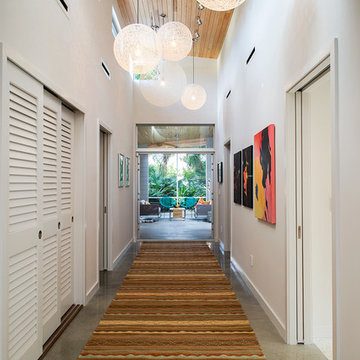
SRQ Magazine's Home of the Year 2015 Platinum Award for Best Bathroom, Best Kitchen, and Best Overall Renovation
Photo: Raif Fluker
Стильный дизайн: коридор в стиле ретро с белыми стенами и бетонным полом - последний тренд
Стильный дизайн: коридор в стиле ретро с белыми стенами и бетонным полом - последний тренд
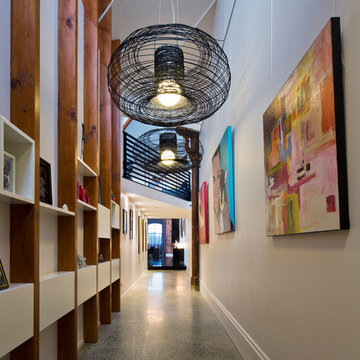
Angus Martin
Стильный дизайн: большой, узкий коридор в стиле лофт с бетонным полом, белыми стенами и серым полом - последний тренд
Стильный дизайн: большой, узкий коридор в стиле лофт с бетонным полом, белыми стенами и серым полом - последний тренд
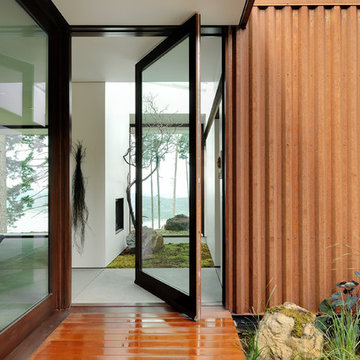
Источник вдохновения для домашнего уюта: коридор среднего размера в современном стиле с белыми стенами и бетонным полом

Источник вдохновения для домашнего уюта: коридор в стиле модернизм с бетонным полом и серым полом
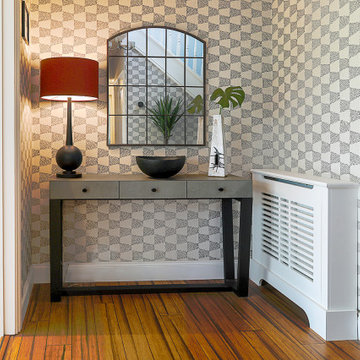
Wallpaper feature used within hall space to warm space up and create interesting alcoves within.
Идея дизайна: большой коридор в современном стиле с синими стенами, полом из бамбука, коричневым полом и обоями на стенах
Идея дизайна: большой коридор в современном стиле с синими стенами, полом из бамбука, коричневым полом и обоями на стенах
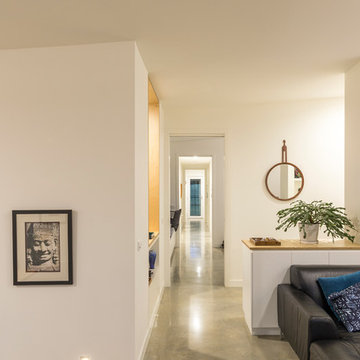
Ben Wrigley
На фото: коридор среднего размера в современном стиле с белыми стенами, бетонным полом и серым полом с
На фото: коридор среднего размера в современном стиле с белыми стенами, бетонным полом и серым полом с
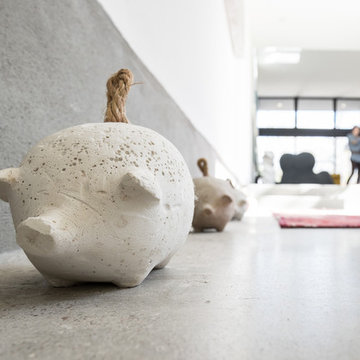
Chris Perez + Jamie Leisure
Источник вдохновения для домашнего уюта: огромный коридор в современном стиле с белыми стенами и бетонным полом
Источник вдохновения для домашнего уюта: огромный коридор в современном стиле с белыми стенами и бетонным полом
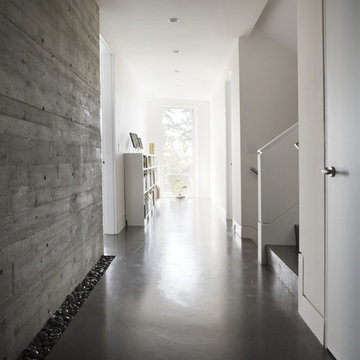
With a clear connection between the home and the Pacific Ocean beyond, this modern dwelling provides a west coast retreat for a young family. Forethought was given to future green advancements such as being completely solar ready and having plans in place to install a living green roof. Generous use of fully retractable window walls allow sea breezes to naturally cool living spaces which extend into the outdoors. Indoor air is filtered through an exchange system, providing a healthier air quality. Concrete surfaces on floors and walls add strength and ease of maintenance. Personality is expressed with the punches of colour seen in the Italian made and designed kitchen and furnishings within the home. Thoughtful consideration was given to areas committed to the clients’ hobbies and lifestyle.
photography by www.robcampbellphotography.com
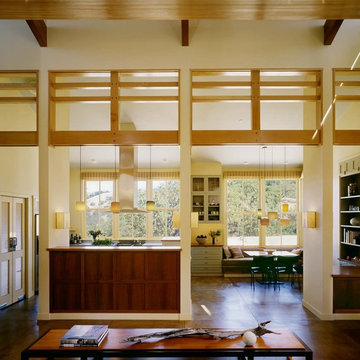
View from hall into kitchen and dining areas.
Cathy Schwabe Architecture.
Photograph by David Wakely.
Источник вдохновения для домашнего уюта: коридор в современном стиле с бетонным полом
Источник вдохновения для домашнего уюта: коридор в современном стиле с бетонным полом
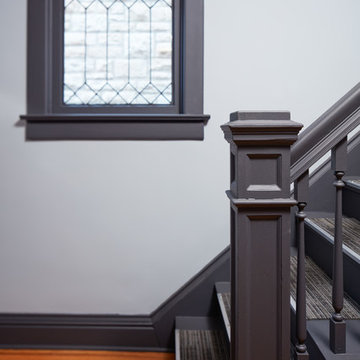
Идея дизайна: коридор среднего размера в современном стиле с серыми стенами, полом из бамбука и коричневым полом
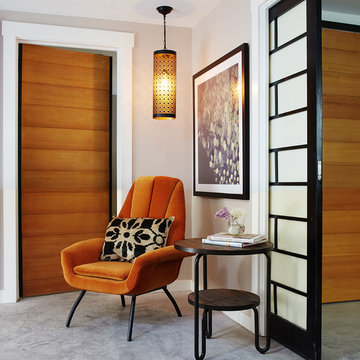
Brad Knipstein
Идея дизайна: коридор среднего размера в стиле модернизм с бежевыми стенами и бетонным полом
Идея дизайна: коридор среднего размера в стиле модернизм с бежевыми стенами и бетонным полом
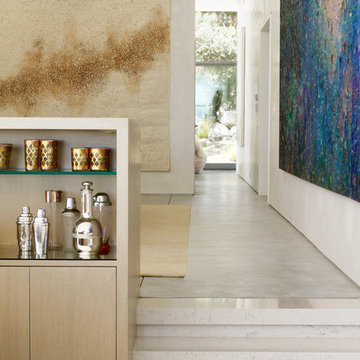
Anchored by the homeowner’s 42-foot-long painting, the interiors of this Palm Springs residence were designed to showcase the owner’s art collection, and create functional spaces for daily living that can be easily adapted for large social gatherings.
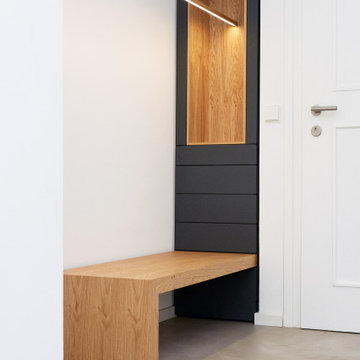
Стильный дизайн: маленький коридор в стиле модернизм с белыми стенами, бетонным полом и серым полом для на участке и в саду - последний тренд
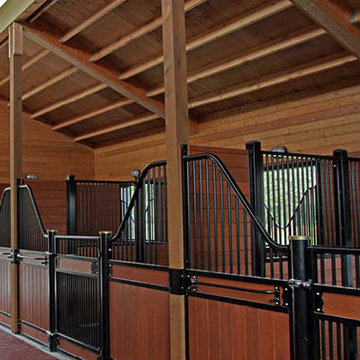
On a challenging sloped 10 acre property, Equine Facility Design provided building and site design for a private stable. The stable consists of four stalls with runs, wash/groom stall, office/feed room, and attached two bay garage. A raised center aisle and double sided glazed clerestory provide natural light and ventilation to the building. Located just steps away from the existing residence, views of the horses looking out their stalls and in their runs can be seen from many of family’s rooms.
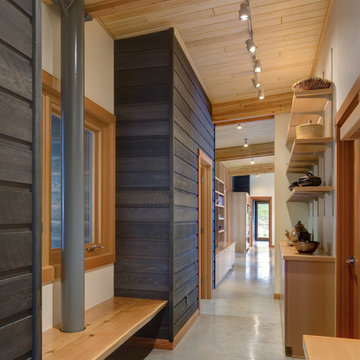
(c) steve keating photography
На фото: коридор в стиле рустика с бетонным полом и серым полом с
На фото: коридор в стиле рустика с бетонным полом и серым полом с
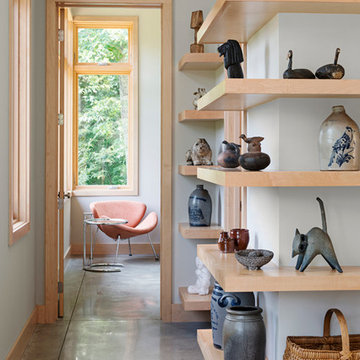
The cantilevered maple shelving is a design feature that displays our client’s art and craft collection and greets visitors as they arrive at the top of the central stair.
Builder: Standing Stone Builders
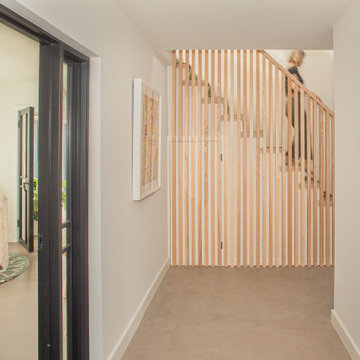
A bespoke stair balustrade design at this Loughton family home. Vertical timber batons create a contemporary, eye-catching alternative to traditional bannisters.
Коридор с полом из бамбука и бетонным полом – фото дизайна интерьера
8